21 898 foton på kök, med flerfärgat golv
Sortera efter:
Budget
Sortera efter:Populärt i dag
81 - 100 av 21 898 foton
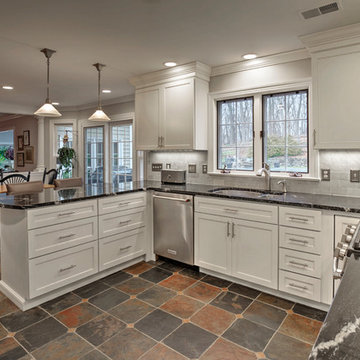
Dave Gruol
Bild på ett mellanstort vintage kök, med en undermonterad diskho, luckor med infälld panel, vita skåp, granitbänkskiva, grått stänkskydd, stänkskydd i tunnelbanekakel, rostfria vitvaror, skiffergolv, en halv köksö och flerfärgat golv
Bild på ett mellanstort vintage kök, med en undermonterad diskho, luckor med infälld panel, vita skåp, granitbänkskiva, grått stänkskydd, stänkskydd i tunnelbanekakel, rostfria vitvaror, skiffergolv, en halv köksö och flerfärgat golv
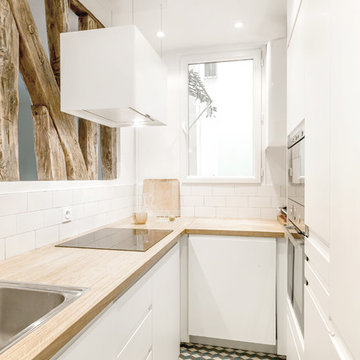
Photo : BCDF Studio
Idéer för ett avskilt, mellanstort skandinaviskt beige u-kök, med en nedsänkt diskho, släta luckor, vita skåp, träbänkskiva, vitt stänkskydd, stänkskydd i tunnelbanekakel, rostfria vitvaror, cementgolv och flerfärgat golv
Idéer för ett avskilt, mellanstort skandinaviskt beige u-kök, med en nedsänkt diskho, släta luckor, vita skåp, träbänkskiva, vitt stänkskydd, stänkskydd i tunnelbanekakel, rostfria vitvaror, cementgolv och flerfärgat golv

"big al" cement encaustic tile in federal blue/nautical blue/ white make a fascinating focal point within the clean lines of this updated kitchen by emily henderson. inspired by the grand palace located in Granada Spain, big al, takes this classic arabesque motif and gives it the grandeur befitting of this palatial estate. shop here: https://www.cletile.com/products/big-al-8x8-stock?variant=52702594886
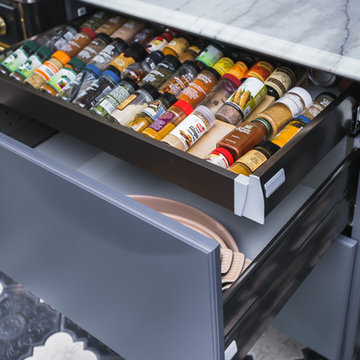
Spice drawer
Idéer för att renovera ett litet vintage kök, med en dubbel diskho, bänkskiva i kvarts, grått stänkskydd, stänkskydd i mosaik, grå skåp, luckor med infälld panel, svarta vitvaror, marmorgolv, en köksö och flerfärgat golv
Idéer för att renovera ett litet vintage kök, med en dubbel diskho, bänkskiva i kvarts, grått stänkskydd, stänkskydd i mosaik, grå skåp, luckor med infälld panel, svarta vitvaror, marmorgolv, en köksö och flerfärgat golv
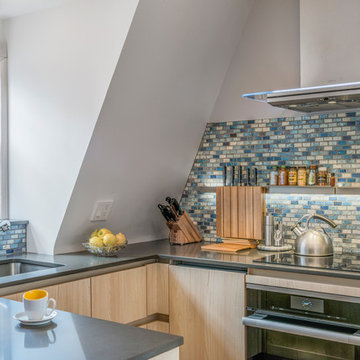
Charlestown, MA Tiny Kitchen
Designer: Samantha Demarco
Photography by Keitaro Yoshioka
Foto på ett litet funkis kök, med en undermonterad diskho, släta luckor, skåp i ljust trä, bänkskiva i kvarts, flerfärgad stänkskydd, stänkskydd i mosaik, rostfria vitvaror, skiffergolv, en halv köksö och flerfärgat golv
Foto på ett litet funkis kök, med en undermonterad diskho, släta luckor, skåp i ljust trä, bänkskiva i kvarts, flerfärgad stänkskydd, stänkskydd i mosaik, rostfria vitvaror, skiffergolv, en halv köksö och flerfärgat golv

Down-to-studs remodel and second floor addition. The original house was a simple plain ranch house with a layout that didn’t function well for the family. We changed the house to a contemporary Mediterranean with an eclectic mix of details. Space was limited by City Planning requirements so an important aspect of the design was to optimize every bit of space, both inside and outside. The living space extends out to functional places in the back and front yards: a private shaded back yard and a sunny seating area in the front yard off the kitchen where neighbors can easily mingle with the family. A Japanese bath off the master bedroom upstairs overlooks a private roof deck which is screened from neighbors’ views by a trellis with plants growing from planter boxes and with lanterns hanging from a trellis above.
Photography by Kurt Manley.
https://saikleyarchitects.com/portfolio/modern-mediterranean/

Builder: J. Peterson Homes
Interior Designer: Francesca Owens
Photographers: Ashley Avila Photography, Bill Hebert, & FulView
Capped by a picturesque double chimney and distinguished by its distinctive roof lines and patterned brick, stone and siding, Rookwood draws inspiration from Tudor and Shingle styles, two of the world’s most enduring architectural forms. Popular from about 1890 through 1940, Tudor is characterized by steeply pitched roofs, massive chimneys, tall narrow casement windows and decorative half-timbering. Shingle’s hallmarks include shingled walls, an asymmetrical façade, intersecting cross gables and extensive porches. A masterpiece of wood and stone, there is nothing ordinary about Rookwood, which combines the best of both worlds.
Once inside the foyer, the 3,500-square foot main level opens with a 27-foot central living room with natural fireplace. Nearby is a large kitchen featuring an extended island, hearth room and butler’s pantry with an adjacent formal dining space near the front of the house. Also featured is a sun room and spacious study, both perfect for relaxing, as well as two nearby garages that add up to almost 1,500 square foot of space. A large master suite with bath and walk-in closet which dominates the 2,700-square foot second level which also includes three additional family bedrooms, a convenient laundry and a flexible 580-square-foot bonus space. Downstairs, the lower level boasts approximately 1,000 more square feet of finished space, including a recreation room, guest suite and additional storage.

An open-plan bright and charming basement kitchen uses a clever blend of colours and tones which complement each other beautifully, creating a contemporary feel. A white Corian work top wraps around grey silk finished lacquered cupboard doors and draws. Terracotta hexagonal floor tiles bounce off the original brick work above the oven adding a traditional touch.
David Giles

A bright and charming basement kitchen creates a coherent scheme with each colour complementing the next. A white Corian work top wraps around grey silk finished lacquered cupboard doors and draws. The look is complete with hexagonal terracotta floor tiles that bounce off the original brick work above the oven adding a traditional element.

Sunny Yellow Retro Kitchen remodel. We Designed and laid the floors ourselves!
Exempel på ett mellanstort retro vit vitt u-kök, med vita skåp, laminatbänkskiva, vita vitvaror, skåp i shakerstil, linoleumgolv, en dubbel diskho, en köksö och flerfärgat golv
Exempel på ett mellanstort retro vit vitt u-kök, med vita skåp, laminatbänkskiva, vita vitvaror, skåp i shakerstil, linoleumgolv, en dubbel diskho, en köksö och flerfärgat golv
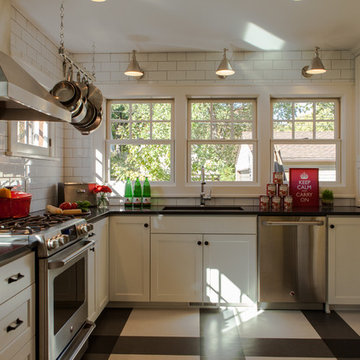
Inspiration för ett avskilt vintage kök, med rostfria vitvaror, en undermonterad diskho, luckor med infälld panel, vita skåp, vitt stänkskydd, stänkskydd i tunnelbanekakel och flerfärgat golv

Kitchen refurbishment
Photo by Henry Cabala
Idéer för små vintage grönt kök, med en undermonterad diskho, skåp i shakerstil, skåp i mellenmörkt trä, granitbänkskiva, grönt stänkskydd, stänkskydd i sten, rostfria vitvaror, kalkstensgolv, en köksö och flerfärgat golv
Idéer för små vintage grönt kök, med en undermonterad diskho, skåp i shakerstil, skåp i mellenmörkt trä, granitbänkskiva, grönt stänkskydd, stänkskydd i sten, rostfria vitvaror, kalkstensgolv, en köksö och flerfärgat golv

Country Home. Photographer: Rob Karosis
Exempel på ett klassiskt kök och matrum, med luckor med infälld panel, vita skåp, granitbänkskiva, en nedsänkt diskho, flerfärgad stänkskydd, stänkskydd i keramik, rostfria vitvaror och flerfärgat golv
Exempel på ett klassiskt kök och matrum, med luckor med infälld panel, vita skåp, granitbänkskiva, en nedsänkt diskho, flerfärgad stänkskydd, stänkskydd i keramik, rostfria vitvaror och flerfärgat golv

Inspiration för ett avskilt, stort vintage u-kök, med rostfria vitvaror, en rustik diskho, luckor med infälld panel, vita skåp, marmorbänkskiva, vitt stänkskydd, stänkskydd i stenkakel, en köksö och flerfärgat golv

Expertly paired with dark finishes, this kitchen's vertical green brick backsplash is stacked with sophistication.
DESIGN
Jessica Davis
PHOTOS
Emily Followill Photography
Tile Shown: Glazed Thin Brick in San Gabriel

Idéer för ett stort linjärt kök, med en dubbel diskho, vita skåp, träbänkskiva, grönt stänkskydd, cementgolv och flerfärgat golv

Our new clients lived in a charming Spanish-style house in the historic Larchmont area of Los Angeles. Their kitchen, which was obviously added later, was devoid of style and desperately needed a makeover. While they wanted the latest in appliances they did want their new kitchen to go with the style of their house. The en trend choices of patterned floor tile and blue cabinets were the catalysts for pulling the whole look together.

Download our free ebook, Creating the Ideal Kitchen. DOWNLOAD NOW
This unit, located in a 4-flat owned by TKS Owners Jeff and Susan Klimala, was remodeled as their personal pied-à-terre, and doubles as an Airbnb property when they are not using it. Jeff and Susan were drawn to the location of the building, a vibrant Chicago neighborhood, 4 blocks from Wrigley Field, as well as to the vintage charm of the 1890’s building. The entire 2 bed, 2 bath unit was renovated and furnished, including the kitchen, with a specific Parisian vibe in mind.
Although the location and vintage charm were all there, the building was not in ideal shape -- the mechanicals -- from HVAC, to electrical, plumbing, to needed structural updates, peeling plaster, out of level floors, the list was long. Susan and Jeff drew on their expertise to update the issues behind the walls while also preserving much of the original charm that attracted them to the building in the first place -- heart pine floors, vintage mouldings, pocket doors and transoms.
Because this unit was going to be primarily used as an Airbnb, the Klimalas wanted to make it beautiful, maintain the character of the building, while also specifying materials that would last and wouldn’t break the budget. Susan enjoyed the hunt of specifying these items and still coming up with a cohesive creative space that feels a bit French in flavor.
Parisian style décor is all about casual elegance and an eclectic mix of old and new. Susan had fun sourcing some more personal pieces of artwork for the space, creating a dramatic black, white and moody green color scheme for the kitchen and highlighting the living room with pieces to showcase the vintage fireplace and pocket doors.
Photographer: @MargaretRajic
Photo stylist: @Brandidevers
Do you have a new home that has great bones but just doesn’t feel comfortable and you can’t quite figure out why? Contact us here to see how we can help!

A NEW PERSPECTIVE
To hide an unsightly boiler, reclaimed doors from a Victorian school were used to create a bespoke cabinet that looks like it has always been there.
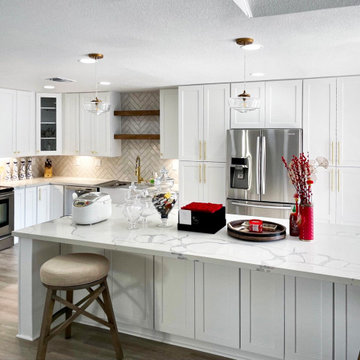
Full White Kitchen Decoration
Exempel på ett mellanstort modernt vit vitt l-kök, med skåp i shakerstil, vita skåp, marmorbänkskiva, rostfria vitvaror, vinylgolv, en köksö och flerfärgat golv
Exempel på ett mellanstort modernt vit vitt l-kök, med skåp i shakerstil, vita skåp, marmorbänkskiva, rostfria vitvaror, vinylgolv, en köksö och flerfärgat golv
21 898 foton på kök, med flerfärgat golv
5