107 foton på kök, med bänkskiva i betong och fönster som stänkskydd
Sortera efter:
Budget
Sortera efter:Populärt i dag
1 - 20 av 107 foton
Artikel 1 av 3

Bild på ett funkis grå grått parallellkök, med vita skåp, bänkskiva i betong, fönster som stänkskydd, mellanmörkt trägolv, en köksö och brunt golv

American Oak timber battens and window seat, Caeser stone tops in Airy Concrete. Two Pack cabinetry in Snow Season.
Overhang and finger pull detail.
Modern inredning av ett mellanstort grå grått kök, med en undermonterad diskho, grå skåp, bänkskiva i betong, fönster som stänkskydd, ljust trägolv, en köksö, släta luckor, rostfria vitvaror och beiget golv
Modern inredning av ett mellanstort grå grått kök, med en undermonterad diskho, grå skåp, bänkskiva i betong, fönster som stänkskydd, ljust trägolv, en köksö, släta luckor, rostfria vitvaror och beiget golv

Tatjana Plitt
Idéer för att renovera ett funkis kök med öppen planlösning, med släta luckor, vita skåp, bänkskiva i betong, fönster som stänkskydd, rostfria vitvaror, ljust trägolv, en köksö och beiget golv
Idéer för att renovera ett funkis kök med öppen planlösning, med släta luckor, vita skåp, bänkskiva i betong, fönster som stänkskydd, rostfria vitvaror, ljust trägolv, en köksö och beiget golv

Double Glazed - Sliding Window, Bifold Door & Specialist Windows with ColorBond™ Monument Frame and Black Hardware
Bild på ett funkis grå grått parallellkök, med en undermonterad diskho, släta luckor, skåp i mörkt trä, bänkskiva i betong, fönster som stänkskydd, integrerade vitvaror, mellanmörkt trägolv, en köksö och beiget golv
Bild på ett funkis grå grått parallellkök, med en undermonterad diskho, släta luckor, skåp i mörkt trä, bänkskiva i betong, fönster som stänkskydd, integrerade vitvaror, mellanmörkt trägolv, en köksö och beiget golv

kitchenhouse
Idéer för att renovera ett funkis grå grått kök, med en undermonterad diskho, skåp i mellenmörkt trä, bänkskiva i betong, grått stänkskydd, rostfria vitvaror, betonggolv, grått golv, släta luckor och fönster som stänkskydd
Idéer för att renovera ett funkis grå grått kök, med en undermonterad diskho, skåp i mellenmörkt trä, bänkskiva i betong, grått stänkskydd, rostfria vitvaror, betonggolv, grått golv, släta luckor och fönster som stänkskydd

David Livingston
Inredning av ett rustikt grå grått kök, med en rustik diskho, släta luckor, skåp i mörkt trä, bänkskiva i betong, fönster som stänkskydd, mellanmörkt trägolv, en halv köksö och integrerade vitvaror
Inredning av ett rustikt grå grått kök, med en rustik diskho, släta luckor, skåp i mörkt trä, bänkskiva i betong, fönster som stänkskydd, mellanmörkt trägolv, en halv köksö och integrerade vitvaror
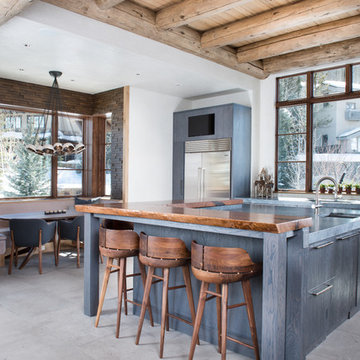
Inspiration för stora moderna grått kök, med en undermonterad diskho, släta luckor, grå skåp, bänkskiva i betong, fönster som stänkskydd, rostfria vitvaror, en köksö och grått golv
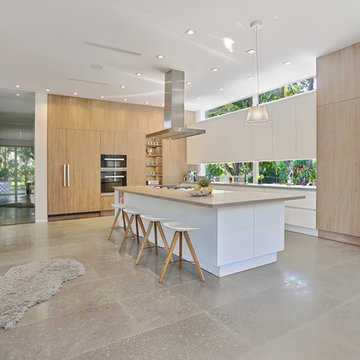
Foto på ett stort funkis kök, med en undermonterad diskho, släta luckor, vita skåp, bänkskiva i betong, fönster som stänkskydd, integrerade vitvaror, betonggolv och en köksö

Inspiration för ett funkis grå grått parallellkök, med en dubbel diskho, bänkskiva i betong, ljust trägolv, en köksö, släta luckor, svarta skåp, fönster som stänkskydd, svarta vitvaror och beiget golv

I built this on my property for my aging father who has some health issues. Handicap accessibility was a factor in design. His dream has always been to try retire to a cabin in the woods. This is what he got.
It is a 1 bedroom, 1 bath with a great room. It is 600 sqft of AC space. The footprint is 40' x 26' overall.
The site was the former home of our pig pen. I only had to take 1 tree to make this work and I planted 3 in its place. The axis is set from root ball to root ball. The rear center is aligned with mean sunset and is visible across a wetland.
The goal was to make the home feel like it was floating in the palms. The geometry had to simple and I didn't want it feeling heavy on the land so I cantilevered the structure beyond exposed foundation walls. My barn is nearby and it features old 1950's "S" corrugated metal panel walls. I used the same panel profile for my siding. I ran it vertical to math the barn, but also to balance the length of the structure and stretch the high point into the canopy, visually. The wood is all Southern Yellow Pine. This material came from clearing at the Babcock Ranch Development site. I ran it through the structure, end to end and horizontally, to create a seamless feel and to stretch the space. It worked. It feels MUCH bigger than it is.
I milled the material to specific sizes in specific areas to create precise alignments. Floor starters align with base. Wall tops adjoin ceiling starters to create the illusion of a seamless board. All light fixtures, HVAC supports, cabinets, switches, outlets, are set specifically to wood joints. The front and rear porch wood has three different milling profiles so the hypotenuse on the ceilings, align with the walls, and yield an aligned deck board below. Yes, I over did it. It is spectacular in its detailing. That's the benefit of small spaces.
Concrete counters and IKEA cabinets round out the conversation.
For those who could not live in a tiny house, I offer the Tiny-ish House.
Photos by Ryan Gamma
Staging by iStage Homes
Design assistance by Jimmy Thornton
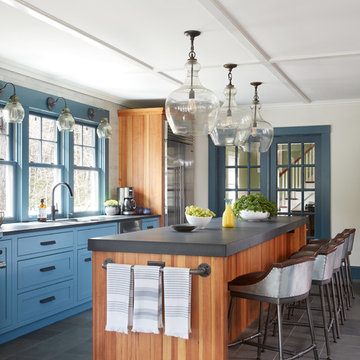
Jared Kuzia Photography
Idéer för att renovera ett lantligt kök, med skåp i shakerstil, blå skåp, bänkskiva i betong, fönster som stänkskydd, en köksö och grått golv
Idéer för att renovera ett lantligt kök, med skåp i shakerstil, blå skåp, bänkskiva i betong, fönster som stänkskydd, en köksö och grått golv
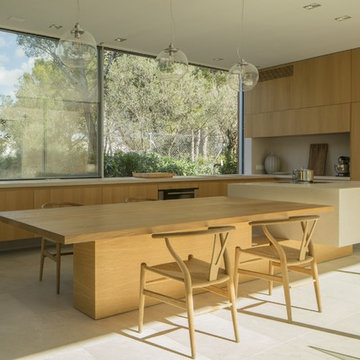
Inspiration för moderna grått l-kök, med släta luckor, skåp i ljust trä, en köksö, beiget golv, en undermonterad diskho, bänkskiva i betong, fönster som stänkskydd och integrerade vitvaror
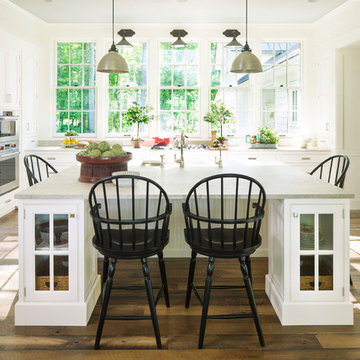
Idéer för stora lantliga kök, med luckor med infälld panel, vita skåp, fönster som stänkskydd, rostfria vitvaror, mellanmörkt trägolv, en köksö, en undermonterad diskho, bänkskiva i betong och brunt golv

timber veneer kitchen with polished concrete tops, mirror splash back reflecting views of marina
Idéer för att renovera ett mellanstort funkis grå grått kök, med skåp i ljust trä, bänkskiva i betong, svart stänkskydd, kalkstensgolv, en köksö, grått golv, en enkel diskho, släta luckor och fönster som stänkskydd
Idéer för att renovera ett mellanstort funkis grå grått kök, med skåp i ljust trä, bänkskiva i betong, svart stänkskydd, kalkstensgolv, en köksö, grått golv, en enkel diskho, släta luckor och fönster som stänkskydd
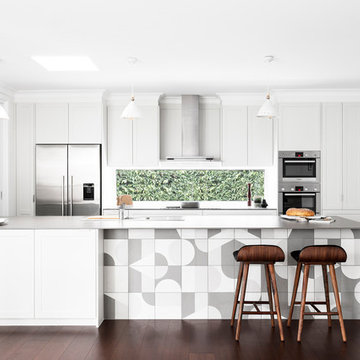
GIA Bathrooms & Kitchens
www.giarenovations.com.au
1300 442 736
Inspiration för mellanstora nordiska vitt kök, med en nedsänkt diskho, skåp i shakerstil, vita skåp, fönster som stänkskydd, rostfria vitvaror, mörkt trägolv, en halv köksö, bänkskiva i betong och brunt golv
Inspiration för mellanstora nordiska vitt kök, med en nedsänkt diskho, skåp i shakerstil, vita skåp, fönster som stänkskydd, rostfria vitvaror, mörkt trägolv, en halv köksö, bänkskiva i betong och brunt golv
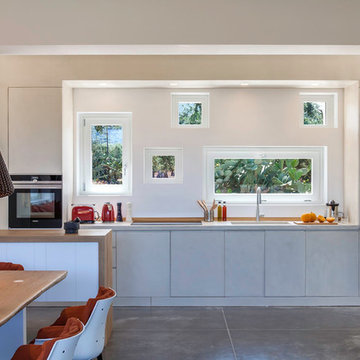
Idéer för mycket stora funkis linjära beige kök med öppen planlösning, med en integrerad diskho, luckor med profilerade fronter, bänkskiva i betong, beige stänkskydd, fönster som stänkskydd, betonggolv, en halv köksö och grått golv
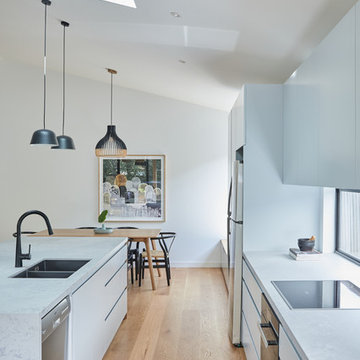
American Oak timber battens and window seat, Caeser stone tops in Airy Concrete. Two Pack cabinetry in Snow Season.
Overhang and finger pull detail.

I built this on my property for my aging father who has some health issues. Handicap accessibility was a factor in design. His dream has always been to try retire to a cabin in the woods. This is what he got.
It is a 1 bedroom, 1 bath with a great room. It is 600 sqft of AC space. The footprint is 40' x 26' overall.
The site was the former home of our pig pen. I only had to take 1 tree to make this work and I planted 3 in its place. The axis is set from root ball to root ball. The rear center is aligned with mean sunset and is visible across a wetland.
The goal was to make the home feel like it was floating in the palms. The geometry had to simple and I didn't want it feeling heavy on the land so I cantilevered the structure beyond exposed foundation walls. My barn is nearby and it features old 1950's "S" corrugated metal panel walls. I used the same panel profile for my siding. I ran it vertical to match the barn, but also to balance the length of the structure and stretch the high point into the canopy, visually. The wood is all Southern Yellow Pine. This material came from clearing at the Babcock Ranch Development site. I ran it through the structure, end to end and horizontally, to create a seamless feel and to stretch the space. It worked. It feels MUCH bigger than it is.
I milled the material to specific sizes in specific areas to create precise alignments. Floor starters align with base. Wall tops adjoin ceiling starters to create the illusion of a seamless board. All light fixtures, HVAC supports, cabinets, switches, outlets, are set specifically to wood joints. The front and rear porch wood has three different milling profiles so the hypotenuse on the ceilings, align with the walls, and yield an aligned deck board below. Yes, I over did it. It is spectacular in its detailing. That's the benefit of small spaces.
Concrete counters and IKEA cabinets round out the conversation.
For those who cannot live tiny, I offer the Tiny-ish House.
Photos by Ryan Gamma
Staging by iStage Homes
Design Assistance Jimmy Thornton
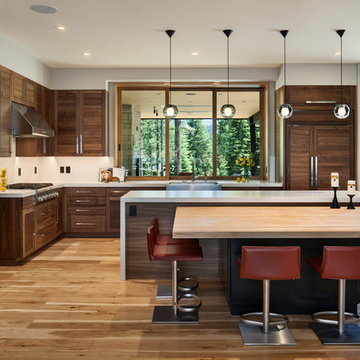
Roger Wade
Exempel på ett mellanstort rustikt kök, med bänkskiva i betong, fönster som stänkskydd, integrerade vitvaror, en köksö, en rustik diskho, skåp i mörkt trä och mörkt trägolv
Exempel på ett mellanstort rustikt kök, med bänkskiva i betong, fönster som stänkskydd, integrerade vitvaror, en köksö, en rustik diskho, skåp i mörkt trä och mörkt trägolv
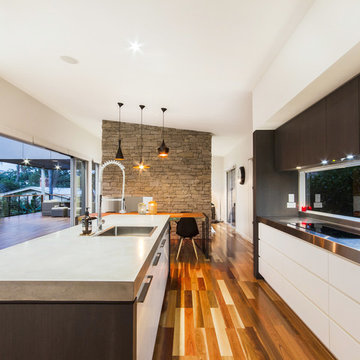
Inspiration för ett mellanstort funkis linjärt kök och matrum, med en enkel diskho, släta luckor, svarta skåp, bänkskiva i betong, fönster som stänkskydd, rostfria vitvaror, mellanmörkt trägolv och en köksö
107 foton på kök, med bänkskiva i betong och fönster som stänkskydd
1