248 foton på kök, med svarta skåp och fönster som stänkskydd
Sortera efter:
Budget
Sortera efter:Populärt i dag
1 - 20 av 248 foton
Artikel 1 av 3

Avec son effet bois et son Fenix noir, cette cuisine adopte un style tout à fait contemporain. Les suspensions cuivrées et les tabourets en bois et métal noir mettent en valeur l'îlot central, devant le plan de travail principal.
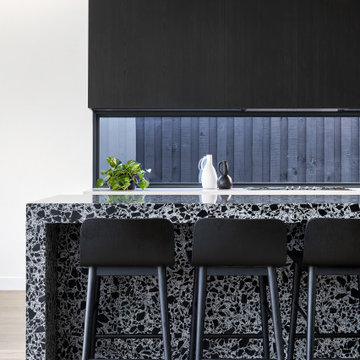
Exempel på ett modernt flerfärgad flerfärgat kök, med släta luckor, svarta skåp, fönster som stänkskydd, ljust trägolv, en köksö och beiget golv

Inspiration för ett skandinaviskt vit vitt kök med öppen planlösning, med en dubbel diskho, släta luckor, svarta skåp, fönster som stänkskydd, vita vitvaror, betonggolv, en köksö och grått golv

Lucy Walters Photography
Idéer för ett minimalistiskt beige l-kök, med en nedsänkt diskho, släta luckor, svarta skåp, träbänkskiva, fönster som stänkskydd, svarta vitvaror, betonggolv och grått golv
Idéer för ett minimalistiskt beige l-kök, med en nedsänkt diskho, släta luckor, svarta skåp, träbänkskiva, fönster som stänkskydd, svarta vitvaror, betonggolv och grått golv

D-Max
Foto på ett stort funkis u-kök, med en undermonterad diskho, släta luckor, svarta skåp, bänkskiva i kvarts, rostfria vitvaror, klinkergolv i porslin, en halv köksö, beiget golv och fönster som stänkskydd
Foto på ett stort funkis u-kök, med en undermonterad diskho, släta luckor, svarta skåp, bänkskiva i kvarts, rostfria vitvaror, klinkergolv i porslin, en halv köksö, beiget golv och fönster som stänkskydd

Kitchen Island with 40mm Engineered Stone worktop, timber framework and VJ panel detail.
Glossy white island bench contrasts boldly against the matt black full height cabinetry behind. Timber accent details, and under cabinet lighting highlight feature elements.

Nos équipes ont utilisé quelques bons tuyaux pour apporter ergonomie, rangements, et caractère à cet appartement situé à Neuilly-sur-Seine. L’utilisation ponctuelle de couleurs intenses crée une nouvelle profondeur à l’espace tandis que le choix de matières naturelles et douces apporte du style. Effet déco garanti!
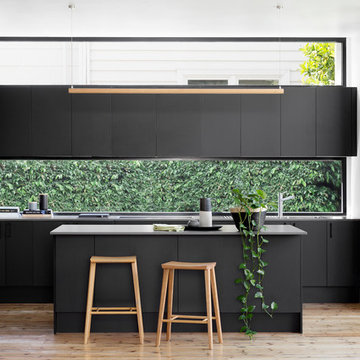
Martina Gemmola [Photography]; Ruth Welsby [Styling]
Inspiration för mellanstora moderna kök, med en nedsänkt diskho, släta luckor, svarta skåp, bänkskiva i kvarts, fönster som stänkskydd, rostfria vitvaror, ljust trägolv, en köksö och beiget golv
Inspiration för mellanstora moderna kök, med en nedsänkt diskho, släta luckor, svarta skåp, bänkskiva i kvarts, fönster som stänkskydd, rostfria vitvaror, ljust trägolv, en köksö och beiget golv

Settled within a graffiti-covered laneway in the trendy heart of Mt Lawley you will find this four-bedroom, two-bathroom home.
The owners; a young professional couple wanted to build a raw, dark industrial oasis that made use of every inch of the small lot. Amenities aplenty, they wanted their home to complement the urban inner-city lifestyle of the area.
One of the biggest challenges for Limitless on this project was the small lot size & limited access. Loading materials on-site via a narrow laneway required careful coordination and a well thought out strategy.
Paramount in bringing to life the client’s vision was the mixture of materials throughout the home. For the second story elevation, black Weathertex Cladding juxtaposed against the white Sto render creates a bold contrast.
Upon entry, the room opens up into the main living and entertaining areas of the home. The kitchen crowns the family & dining spaces. The mix of dark black Woodmatt and bespoke custom cabinetry draws your attention. Granite benchtops and splashbacks soften these bold tones. Storage is abundant.
Polished concrete flooring throughout the ground floor blends these zones together in line with the modern industrial aesthetic.
A wine cellar under the staircase is visible from the main entertaining areas. Reclaimed red brickwork can be seen through the frameless glass pivot door for all to appreciate — attention to the smallest of details in the custom mesh wine rack and stained circular oak door handle.
Nestled along the north side and taking full advantage of the northern sun, the living & dining open out onto a layered alfresco area and pool. Bordering the outdoor space is a commissioned mural by Australian illustrator Matthew Yong, injecting a refined playfulness. It’s the perfect ode to the street art culture the laneways of Mt Lawley are so famous for.
Engineered timber flooring flows up the staircase and throughout the rooms of the first floor, softening the private living areas. Four bedrooms encircle a shared sitting space creating a contained and private zone for only the family to unwind.
The Master bedroom looks out over the graffiti-covered laneways bringing the vibrancy of the outside in. Black stained Cedarwest Squareline cladding used to create a feature bedhead complements the black timber features throughout the rest of the home.
Natural light pours into every bedroom upstairs, designed to reflect a calamity as one appreciates the hustle of inner city living outside its walls.
Smart wiring links each living space back to a network hub, ensuring the home is future proof and technology ready. An intercom system with gate automation at both the street and the lane provide security and the ability to offer guests access from the comfort of their living area.
Every aspect of this sophisticated home was carefully considered and executed. Its final form; a modern, inner-city industrial sanctuary with its roots firmly grounded amongst the vibrant urban culture of its surrounds.
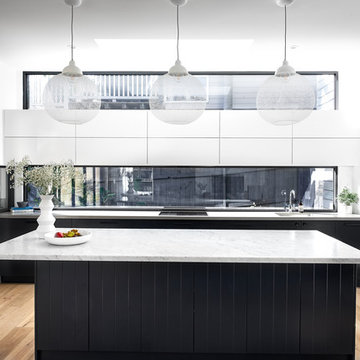
Photography Ryan Linnegar
Bild på ett stort funkis grå grått l-kök, med en undermonterad diskho, marmorbänkskiva, fönster som stänkskydd, ljust trägolv, en köksö, släta luckor, svarta skåp, rostfria vitvaror och beiget golv
Bild på ett stort funkis grå grått l-kök, med en undermonterad diskho, marmorbänkskiva, fönster som stänkskydd, ljust trägolv, en köksö, släta luckor, svarta skåp, rostfria vitvaror och beiget golv
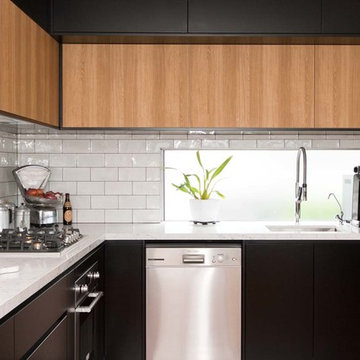
The client wanted a kitchen with an industrial look, open entertaining space and double wall cabinets to suit high ceilings. They also required a design that worked when the external wall was eventually removed during future extensions.
The client was thrilled with the functionality and design of the space. A beautiful neutral toned kitchen that is modern and sleek.
Stand outs are the minimal timber doors and industrial feature pendant lights.
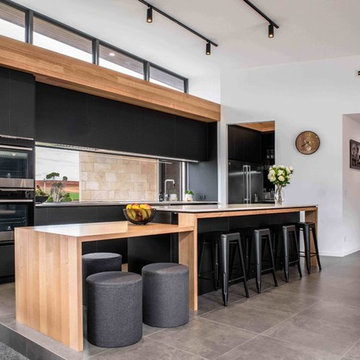
Modern inredning av ett vit vitt kök med öppen planlösning, med en undermonterad diskho, släta luckor, svarta skåp, fönster som stänkskydd, svarta vitvaror, en köksö och grått golv
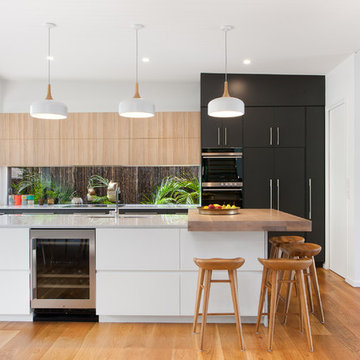
Builder - SX Constructions (www.sxconstructions.com.au) & Photography by Jason Smith ( http://www.jaseimages.com.au)

Inspiration för ett funkis grå grått parallellkök, med en dubbel diskho, bänkskiva i betong, ljust trägolv, en köksö, släta luckor, svarta skåp, fönster som stänkskydd, svarta vitvaror och beiget golv
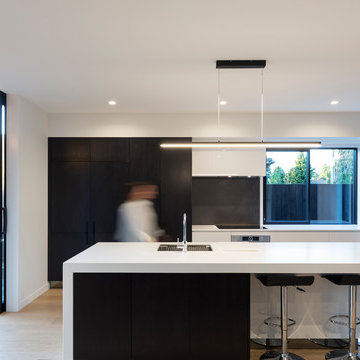
Photographer: Amanda Aitken
Inspiration för mellanstora moderna kök, med en köksö, en undermonterad diskho, släta luckor, svarta skåp, fönster som stänkskydd, ljust trägolv och beiget golv
Inspiration för mellanstora moderna kök, med en köksö, en undermonterad diskho, släta luckor, svarta skåp, fönster som stänkskydd, ljust trägolv och beiget golv
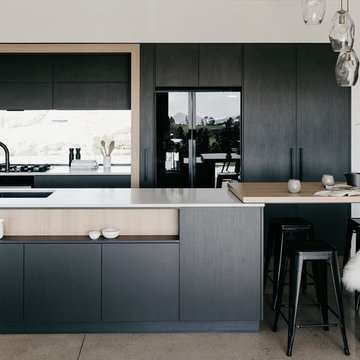
Idéer för ett stort modernt vit kök, med en undermonterad diskho, släta luckor, svarta skåp, bänkskiva i kvarts, fönster som stänkskydd, svarta vitvaror, betonggolv, en köksö och grått golv
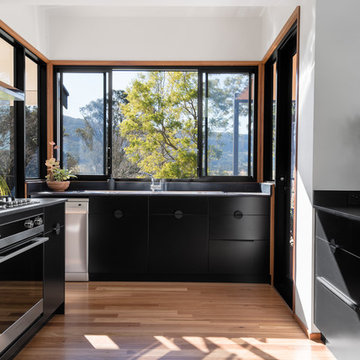
Photographer: Mitchell Fong
Exempel på ett stort 60 tals svart svart kök, med en dubbel diskho, släta luckor, svarta skåp, bänkskiva i koppar, fönster som stänkskydd, rostfria vitvaror, mellanmörkt trägolv och en halv köksö
Exempel på ett stort 60 tals svart svart kök, med en dubbel diskho, släta luckor, svarta skåp, bänkskiva i koppar, fönster som stänkskydd, rostfria vitvaror, mellanmörkt trägolv och en halv köksö
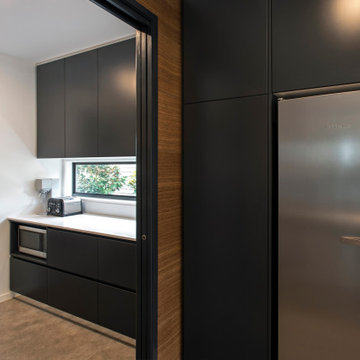
Foto på ett funkis vit kök, med svarta skåp, fönster som stänkskydd, klinkergolv i keramik och grått golv

Ob es in unseren Genen steckt, dass wir uns am liebsten dort versammeln, wo das Feuer brennt? Wo das Essen zubereitet wird? Wo die interessantesten Gespräche geführt werden? Wir freuen uns jedenfalls sehr, dass wir für eine Familie aus Mochenwangen mit der Küche aus unserer Schreinerei einen solchen Hausmittelpunkt schaffen durften. Die Specials dieser Küche: grifflose Ausführung aller Fronten einschließlich Kühlschrank, Apothekerschrank und Mülleimer elektrisch öffnend, Arbeitsplatten aus Granit mit flächenbündigem Kochfeld und Wrasenabzug (Dunst- und Dampfabzug) von Miele. Kurz: Eine Küche mit viel Stauraum und pfiffigen Funktionen, die den Kochalltag erleichtern. Und die außerdem so schön ist, dass Familie und Freunde sich immer wieder hier versammeln werden.
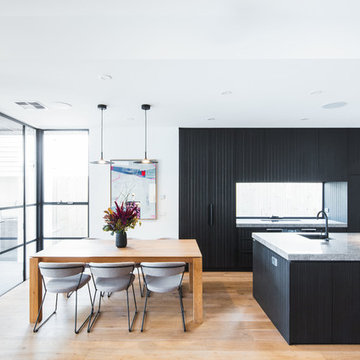
Julian Gries
Idéer för att renovera ett mellanstort funkis grå grått kök, med svarta skåp, bänkskiva i kvarts, fönster som stänkskydd, svarta vitvaror, en köksö, en undermonterad diskho, släta luckor, mellanmörkt trägolv och brunt golv
Idéer för att renovera ett mellanstort funkis grå grått kök, med svarta skåp, bänkskiva i kvarts, fönster som stänkskydd, svarta vitvaror, en köksö, en undermonterad diskho, släta luckor, mellanmörkt trägolv och brunt golv
248 foton på kök, med svarta skåp och fönster som stänkskydd
1