5 884 foton på kök, med glaspanel som stänkskydd och en halv köksö
Sortera efter:
Budget
Sortera efter:Populärt i dag
1 - 20 av 5 884 foton
Artikel 1 av 3

This small kitchen packs a powerful punch. By replacing an oversized sliding glass door with a 24" cantilever which created additional floor space. We tucked a large Reid Shaw farm sink with a wall mounted faucet into this recess. A 7' peninsula was added for storage, work counter and informal dining. A large oversized window floods the kitchen with light. The color of the Eucalyptus painted and glazed cabinets is reflected in both the Najerine stone counter tops and the glass mosaic backsplash tile from Oceanside Glass Tile, "Devotion" series. All dishware is stored in drawers and the large to the counter cabinet houses glassware, mugs and serving platters. Tray storage is located above the refrigerator. Bottles and large spices are located to the left of the range in a pull out cabinet. Pots and pans are located in large drawers to the left of the dishwasher. Pantry storage was created in a large closet to the left of the peninsula for oversized items as well as the microwave. Additional pantry storage for food is located to the right of the refrigerator in an alcove. Cooking ventilation is provided by a pull out hood so as not to distract from the lines of the kitchen.

Foto på ett vintage vit u-kök, med en nedsänkt diskho, skåp i shakerstil, vita skåp, vitt stänkskydd, glaspanel som stänkskydd, rostfria vitvaror, mellanmörkt trägolv, en halv köksö och brunt golv

This bright open-planed kitchen uses a smart mix of materials to achieve a contemporary classic look. Neolith Estatuario porcelain tiles has been used for the worktop and kitchen island, providing durability and a cost effective alternative to real marble. A built in sink and a single adjustable barazza tap maintains a minimal look. Matt Lacquered cabinetry provides a subtle contrast whilst wooden effect laminate carcass and shelving breaks up the look. Pocket doors allows flexibility with how the kitchen can be used and a glass splash back was used for a seamless look.
David Giles

New kitchen renovation in Clearwater, FL (Countryside area). Client's kitchen was original to the home and was in need of a refresh. We opened up the space by removing a dividing wall between the kitchen and living area to create a fresh feel in the home. Added Diamond Vibe cabinets and new quartz countertops to finish it off.

A quietly elegant and ultimately fashionable colour scheme with fresh aqua accents for this lovely modern kitchen extension in Lee. German kitchen furniture from Ballerina-Küchen coupled with Compac Moon Quartz worksurfaces and a backpainted glass splashback work well with the warm wooden floor. The addition of a peninsular kitchen island creates a sociable seating area in the space.

In 1949, one of mid-century modern’s most famous NW architects, Paul Hayden Kirk, built this early “glass house” in Hawthorne Hills. Rather than flattening the rolling hills of the Northwest to accommodate his structures, Kirk sought to make the least impact possible on the building site by making use of it natural landscape. When we started this project, our goal was to pay attention to the original architecture--as well as designing the home around the client’s eclectic art collection and African artifacts. The home was completely gutted, since most of the home is glass, hardly any exterior walls remained. We kept the basic footprint of the home the same—opening the space between the kitchen and living room. The horizontal grain matched walnut cabinets creates a natural continuous movement. The sleek lines of the Fleetwood windows surrounding the home allow for the landscape and interior to seamlessly intertwine. In our effort to preserve as much of the design as possible, the original fireplace remains in the home and we made sure to work with the natural lines originally designed by Kirk.

Design by SAOTA
Architects in Association TKD Architects
Engineers Acor Consultants
Idéer för att renovera ett stort funkis brun brunt kök, med släta luckor, en undermonterad diskho, skåp i mellenmörkt trä, svart stänkskydd, glaspanel som stänkskydd, integrerade vitvaror, en halv köksö och beiget golv
Idéer för att renovera ett stort funkis brun brunt kök, med släta luckor, en undermonterad diskho, skåp i mellenmörkt trä, svart stänkskydd, glaspanel som stänkskydd, integrerade vitvaror, en halv köksö och beiget golv

La cucina realizzata sotto al soppalco è interamente laccata di colore bianco con il top in massello di rovere e penisola bianca con sgabelli.
Foto di Simone Marulli

Inspiration för ett mellanstort minimalistiskt grå grått kök, med en undermonterad diskho, släta luckor, vita skåp, granitbänkskiva, vitt stänkskydd, glaspanel som stänkskydd, en halv köksö, rostfria vitvaror och ljust trägolv
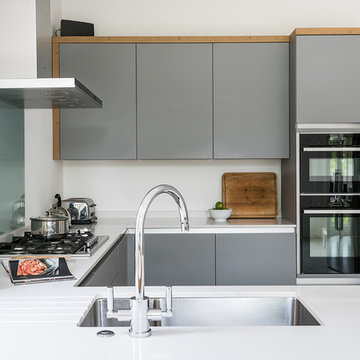
Photography by Veronica Rodriguez
Bild på ett litet funkis kök, med en undermonterad diskho, släta luckor, grå skåp, glaspanel som stänkskydd, svarta vitvaror och en halv köksö
Bild på ett litet funkis kök, med en undermonterad diskho, släta luckor, grå skåp, glaspanel som stänkskydd, svarta vitvaror och en halv köksö
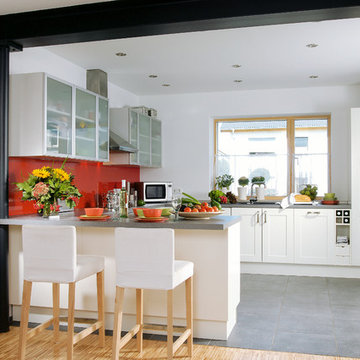
Bildnachweis: Bauidee
Idéer för ett mellanstort modernt grå kök, med luckor med infälld panel, vita skåp, rött stänkskydd, glaspanel som stänkskydd, en halv köksö, klinkergolv i keramik och grått golv
Idéer för ett mellanstort modernt grå kök, med luckor med infälld panel, vita skåp, rött stänkskydd, glaspanel som stänkskydd, en halv köksö, klinkergolv i keramik och grått golv
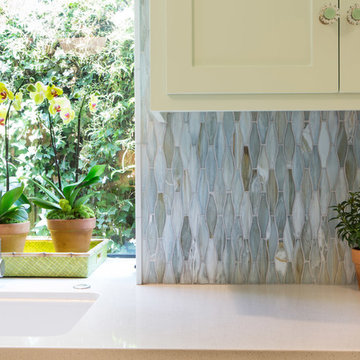
Photography by Erika Bierman www.erikabiermanphotography.com
Exempel på ett mellanstort, avskilt maritimt l-kök, med en halv köksö, skåp i shakerstil, gröna skåp, bänkskiva i koppar, grönt stänkskydd, glaspanel som stänkskydd, rostfria vitvaror, en enkel diskho och mellanmörkt trägolv
Exempel på ett mellanstort, avskilt maritimt l-kök, med en halv köksö, skåp i shakerstil, gröna skåp, bänkskiva i koppar, grönt stänkskydd, glaspanel som stänkskydd, rostfria vitvaror, en enkel diskho och mellanmörkt trägolv
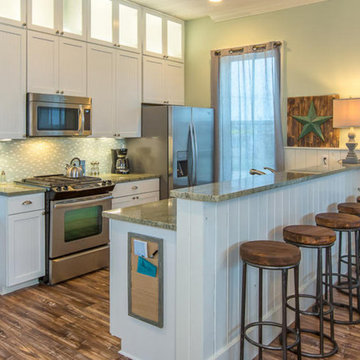
This kitchen has white Waypoint Cabinets with a Typhoon Green granite countertop. We used the Whirlpool Gold appliance package with a gas range.
Inredning av ett maritimt litet kök, med en undermonterad diskho, luckor med profilerade fronter, vita skåp, granitbänkskiva, grönt stänkskydd, glaspanel som stänkskydd, rostfria vitvaror, mellanmörkt trägolv och en halv köksö
Inredning av ett maritimt litet kök, med en undermonterad diskho, luckor med profilerade fronter, vita skåp, granitbänkskiva, grönt stänkskydd, glaspanel som stänkskydd, rostfria vitvaror, mellanmörkt trägolv och en halv köksö
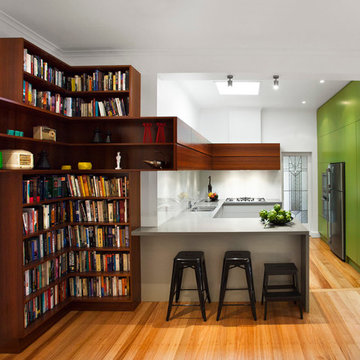
This integrated bookcase helps define the living room space, Five doors open into their kitchen/living room, a tricky design space. A wall of 2 pack green cabinetry integrates beautifully with the stainless steel appliances. The art deco original door adds an element of yesteryear.
Sarah Wood Photography

A beautiful transformation to this 1950's timber home
opened this kitchen to the rear deck and back yard through the dining room. A laundry is cleverly tucked away behind shaker style doors and new french doors encourage the outdoors in. A renovation on a tight budget created a fantastic space for this young family.
Photography by Desmond Chan, Open2View

Modern inredning av ett stort kök, med rosa stänkskydd, glaspanel som stänkskydd, en halv köksö, släta luckor, svarta skåp, bänkskiva i koppar, klinkergolv i porslin och grått golv
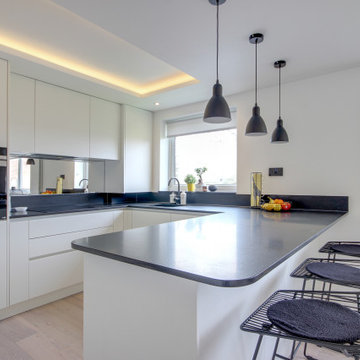
Contemporary handle-less white kitchen in matt finish with black granite worktop and mirrored splash-back
Inspiration för ett mellanstort funkis svart svart kök, med en integrerad diskho, släta luckor, vita skåp, granitbänkskiva, stänkskydd med metallisk yta, glaspanel som stänkskydd och en halv köksö
Inspiration för ett mellanstort funkis svart svart kök, med en integrerad diskho, släta luckor, vita skåp, granitbänkskiva, stänkskydd med metallisk yta, glaspanel som stänkskydd och en halv köksö

Construction d'un chalet de montagne - atelier S architecte Toulouse : la cuisine
Idéer för att renovera ett mellanstort rustikt vit vitt kök, med släta luckor, gröna skåp, bänkskiva i koppar, vitt stänkskydd, ljust trägolv, glaspanel som stänkskydd och en halv köksö
Idéer för att renovera ett mellanstort rustikt vit vitt kök, med släta luckor, gröna skåp, bänkskiva i koppar, vitt stänkskydd, ljust trägolv, glaspanel som stänkskydd och en halv köksö
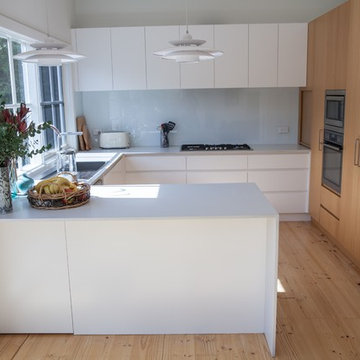
Inredning av ett minimalistiskt mellanstort grå grått kök, med en undermonterad diskho, släta luckor, vita skåp, granitbänkskiva, vitt stänkskydd, glaspanel som stänkskydd, ljust trägolv, en halv köksö och rostfria vitvaror

Nordisk inredning av ett u-kök, med släta luckor, vita skåp, bänkskiva i betong, vitt stänkskydd, glaspanel som stänkskydd, ljust trägolv och en halv köksö
5 884 foton på kök, med glaspanel som stänkskydd och en halv köksö
1