8 469 foton på kök, med glaspanel som stänkskydd och mellanmörkt trägolv
Sortera efter:
Budget
Sortera efter:Populärt i dag
1 - 20 av 8 469 foton
Artikel 1 av 3

This new traditional kitchen with an earth-tone palette, boasts a large island with cooktop, oven and surround seating. Whether it's family or friends, all can gather around to enjoy the cooking and dining experience. Starmark shaker-style custom cabinets, herringbone backsplash and Rosslyn Cambria quartz adorn the perimeter walls. The island boasts Starmark shaker-style custom cabinets and Windermere Cambria quartz. Hardware, faucet and sink selections have oil-rubbed bronze finishes. Photography by Michael Giragosian

This renovated brick rowhome in Boston’s South End offers a modern aesthetic within a historic structure, creative use of space, exceptional thermal comfort, a reduced carbon footprint, and a passive stream of income.
DESIGN PRIORITIES. The goals for the project were clear - design the primary unit to accommodate the family’s modern lifestyle, rework the layout to create a desirable rental unit, improve thermal comfort and introduce a modern aesthetic. We designed the street-level entry as a shared entrance for both the primary and rental unit. The family uses it as their everyday entrance - we planned for bike storage and an open mudroom with bench and shoe storage to facilitate the change from shoes to slippers or bare feet as they enter their home. On the main level, we expanded the kitchen into the dining room to create an eat-in space with generous counter space and storage, as well as a comfortable connection to the living space. The second floor serves as master suite for the couple - a bedroom with a walk-in-closet and ensuite bathroom, and an adjacent study, with refinished original pumpkin pine floors. The upper floor, aside from a guest bedroom, is the child's domain with interconnected spaces for sleeping, work and play. In the play space, which can be separated from the work space with new translucent sliding doors, we incorporated recreational features inspired by adventurous and competitive television shows, at their son’s request.
MODERN MEETS TRADITIONAL. We left the historic front facade of the building largely unchanged - the security bars were removed from the windows and the single pane windows were replaced with higher performing historic replicas. We designed the interior and rear facade with a vision of warm modernism, weaving in the notable period features. Each element was either restored or reinterpreted to blend with the modern aesthetic. The detailed ceiling in the living space, for example, has a new matte monochromatic finish, and the wood stairs are covered in a dark grey floor paint, whereas the mahogany doors were simply refinished. New wide plank wood flooring with a neutral finish, floor-to-ceiling casework, and bold splashes of color in wall paint and tile, and oversized high-performance windows (on the rear facade) round out the modern aesthetic.
RENTAL INCOME. The existing rowhome was zoned for a 2-family dwelling but included an undesirable, single-floor studio apartment at the garden level with low ceiling heights and questionable emergency egress. In order to increase the quality and quantity of space in the rental unit, we reimagined it as a two-floor, 1 or 2 bedroom, 2 bathroom apartment with a modern aesthetic, increased ceiling height on the lowest level and provided an in-unit washer/dryer. The apartment was listed with Jackie O'Connor Real Estate and rented immediately, providing the owners with a source of passive income.
ENCLOSURE WITH BENEFITS. The homeowners sought a minimal carbon footprint, enabled by their urban location and lifestyle decisions, paired with the benefits of a high-performance home. The extent of the renovation allowed us to implement a deep energy retrofit (DER) to address air tightness, insulation, and high-performance windows. The historic front facade is insulated from the interior, while the rear facade is insulated on the exterior. Together with these building enclosure improvements, we designed an HVAC system comprised of continuous fresh air ventilation, and an efficient, all-electric heating and cooling system to decouple the house from natural gas. This strategy provides optimal thermal comfort and indoor air quality, improved acoustic isolation from street noise and neighbors, as well as a further reduced carbon footprint. We also took measures to prepare the roof for future solar panels, for when the South End neighborhood’s aging electrical infrastructure is upgraded to allow them.
URBAN LIVING. The desirable neighborhood location allows the both the homeowners and tenant to walk, bike, and use public transportation to access the city, while each charging their respective plug-in electric cars behind the building to travel greater distances.
OVERALL. The understated rowhouse is now ready for another century of urban living, offering the owners comfort and convenience as they live life as an expression of their values.
Photography: Eric Roth Photo

Foto på ett vintage vit u-kök, med en nedsänkt diskho, skåp i shakerstil, vita skåp, vitt stänkskydd, glaspanel som stänkskydd, rostfria vitvaror, mellanmörkt trägolv, en halv köksö och brunt golv

Exempel på ett mellanstort modernt vit vitt parallellkök, med en undermonterad diskho, släta luckor, grått stänkskydd, glaspanel som stänkskydd, svarta vitvaror, mellanmörkt trägolv och en köksö

Roundhouse Urbo matt lacquer bespoke kitchen in Pearl Ashes 3 by Fired Earth and island in Graphite 4 by Fired Earth. Work surface in Quartzstone White 04 and on island, worktop and breakfast bar in Wholestave American Black Walnut. Splashback in colour blocked glass.

La cucina lineare è stata inserita nel corridoio che dall'ingresso porta al soggiorno. Sfruttamento dello spazio ottimale per una casa da mettere a reddito. Tutto disegnato su misura; pensili in legno rovere come il pavimento e paraspruzzi in vetro grigio retroverniciato per dare profondità e riflessione di luce.

In all our designs, no matter the size, functionality is just as important as style. Every usable space is used to its potential
Inspiration för små moderna vitt kök, med en nedsänkt diskho, släta luckor, blå skåp, bänkskiva i kvarts, vitt stänkskydd, glaspanel som stänkskydd, rostfria vitvaror, mellanmörkt trägolv, en köksö och beiget golv
Inspiration för små moderna vitt kök, med en nedsänkt diskho, släta luckor, blå skåp, bänkskiva i kvarts, vitt stänkskydd, glaspanel som stänkskydd, rostfria vitvaror, mellanmörkt trägolv, en köksö och beiget golv

Foto på ett avskilt, stort lantligt beige l-kök, med en rustik diskho, luckor med infälld panel, svarta skåp, granitbänkskiva, beige stänkskydd, glaspanel som stänkskydd, rostfria vitvaror, mellanmörkt trägolv, en köksö och orange golv
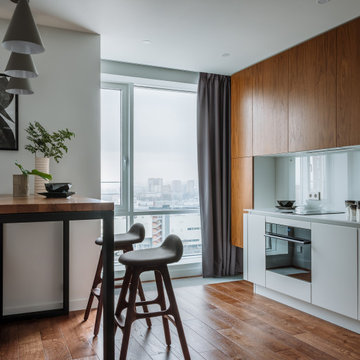
Foto på ett funkis vit linjärt kök, med släta luckor, skåp i mellenmörkt trä, bänkskiva i koppar, vitt stänkskydd, glaspanel som stänkskydd, svarta vitvaror, mellanmörkt trägolv och brunt golv

Auch eine Ikea-Küche kann ein echter Eyechatcher sein! Diese matt schwarze Küche wurde exakt in die Nische eingepasst, ein hässlicher Boiler wurde mit einem nach oben geöffneten Hochschrank mit seitlichen Lüftungsschlitzen verkleidet, der unten Platz für einen integrierten Kühlschrank bietet. Es wurde eine Massivholzplatte vom Schreiner verbaut, das überstehende Keramikbecken passt wunderschön zum Eichenholz und harmoniert perfekt mit den weissen Wandpanelen. Die Unterbauschränke wurden mit LED-Platten bestückt, die sich dimmen lassen.

A significant transformation to the layout allowed this room to evolve into a multi function space. With precise allocation of appliances, generous proportions to the island bench; which extends around to create a comfortable dining space and clean lines, this open plan kitchen and living area will be the envy of all entertainers!
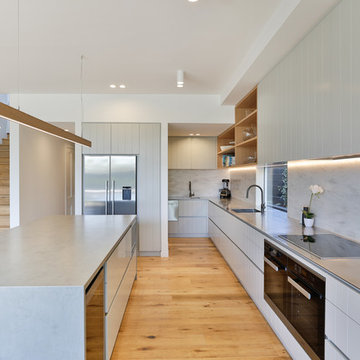
The modern scandi style kitchen blends in well to the modern extension. The oak details add a softness to the pale grey paneled cabinetry.
Jamie Cobel

Foto på ett stort funkis vit kök, med en undermonterad diskho, släta luckor, vita skåp, glaspanel som stänkskydd, rostfria vitvaror, mellanmörkt trägolv, en köksö, bänkskiva i kvarts, vitt stänkskydd och brunt golv

D'Arcy & Co
Foto på ett stort funkis vit linjärt kök med öppen planlösning, med en dubbel diskho, släta luckor, vita skåp, bänkskiva i kvarts, vitt stänkskydd, glaspanel som stänkskydd, svarta vitvaror, mellanmörkt trägolv, en köksö och brunt golv
Foto på ett stort funkis vit linjärt kök med öppen planlösning, med en dubbel diskho, släta luckor, vita skåp, bänkskiva i kvarts, vitt stänkskydd, glaspanel som stänkskydd, svarta vitvaror, mellanmörkt trägolv, en köksö och brunt golv

La cucina realizzata sotto al soppalco è interamente laccata di colore bianco con il top in massello di rovere e penisola bianca con sgabelli.
Foto di Simone Marulli
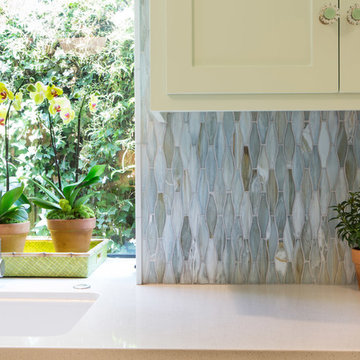
Photography by Erika Bierman www.erikabiermanphotography.com
Exempel på ett mellanstort, avskilt maritimt l-kök, med en halv köksö, skåp i shakerstil, gröna skåp, bänkskiva i koppar, grönt stänkskydd, glaspanel som stänkskydd, rostfria vitvaror, en enkel diskho och mellanmörkt trägolv
Exempel på ett mellanstort, avskilt maritimt l-kök, med en halv köksö, skåp i shakerstil, gröna skåp, bänkskiva i koppar, grönt stänkskydd, glaspanel som stänkskydd, rostfria vitvaror, en enkel diskho och mellanmörkt trägolv
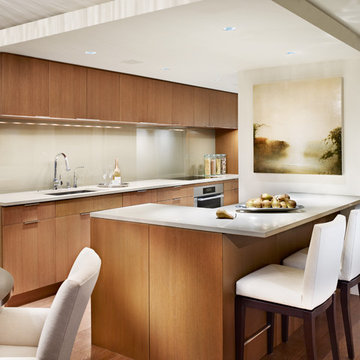
Benjamin Benschneider
Bild på ett litet funkis kök, med en undermonterad diskho, släta luckor, skåp i mellenmörkt trä, bänkskiva i kvartsit, beige stänkskydd, glaspanel som stänkskydd, rostfria vitvaror och mellanmörkt trägolv
Bild på ett litet funkis kök, med en undermonterad diskho, släta luckor, skåp i mellenmörkt trä, bänkskiva i kvartsit, beige stänkskydd, glaspanel som stänkskydd, rostfria vitvaror och mellanmörkt trägolv

Benjamin Benschneider
Exempel på ett litet modernt kök, med en undermonterad diskho, släta luckor, skåp i mellenmörkt trä, bänkskiva i kvartsit, beige stänkskydd, glaspanel som stänkskydd, integrerade vitvaror och mellanmörkt trägolv
Exempel på ett litet modernt kök, med en undermonterad diskho, släta luckor, skåp i mellenmörkt trä, bänkskiva i kvartsit, beige stänkskydd, glaspanel som stänkskydd, integrerade vitvaror och mellanmörkt trägolv

Inspiration för ett stort funkis kök, med en undermonterad diskho, släta luckor, svarta skåp, glaspanel som stänkskydd, svarta vitvaror, en köksö och mellanmörkt trägolv
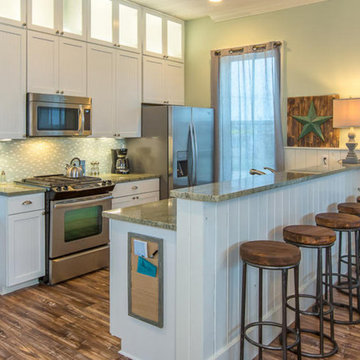
This kitchen has white Waypoint Cabinets with a Typhoon Green granite countertop. We used the Whirlpool Gold appliance package with a gas range.
Inredning av ett maritimt litet kök, med en undermonterad diskho, luckor med profilerade fronter, vita skåp, granitbänkskiva, grönt stänkskydd, glaspanel som stänkskydd, rostfria vitvaror, mellanmörkt trägolv och en halv köksö
Inredning av ett maritimt litet kök, med en undermonterad diskho, luckor med profilerade fronter, vita skåp, granitbänkskiva, grönt stänkskydd, glaspanel som stänkskydd, rostfria vitvaror, mellanmörkt trägolv och en halv köksö
8 469 foton på kök, med glaspanel som stänkskydd och mellanmörkt trägolv
1