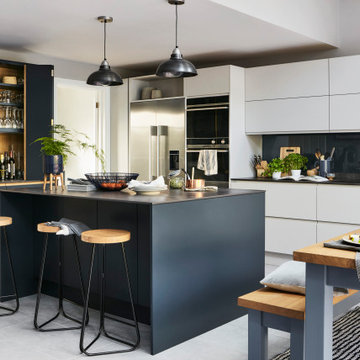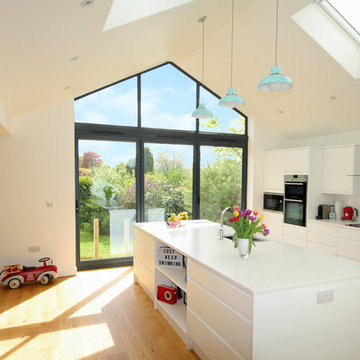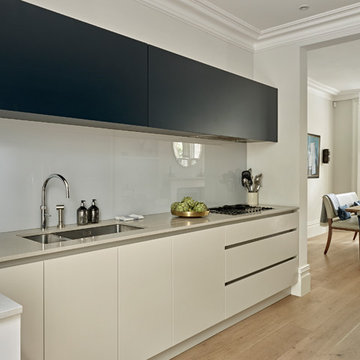16 102 foton på kök, med glaspanel som stänkskydd
Sortera efter:
Budget
Sortera efter:Populärt i dag
1 - 20 av 16 102 foton
Artikel 1 av 3

This renovated brick rowhome in Boston’s South End offers a modern aesthetic within a historic structure, creative use of space, exceptional thermal comfort, a reduced carbon footprint, and a passive stream of income.
DESIGN PRIORITIES. The goals for the project were clear - design the primary unit to accommodate the family’s modern lifestyle, rework the layout to create a desirable rental unit, improve thermal comfort and introduce a modern aesthetic. We designed the street-level entry as a shared entrance for both the primary and rental unit. The family uses it as their everyday entrance - we planned for bike storage and an open mudroom with bench and shoe storage to facilitate the change from shoes to slippers or bare feet as they enter their home. On the main level, we expanded the kitchen into the dining room to create an eat-in space with generous counter space and storage, as well as a comfortable connection to the living space. The second floor serves as master suite for the couple - a bedroom with a walk-in-closet and ensuite bathroom, and an adjacent study, with refinished original pumpkin pine floors. The upper floor, aside from a guest bedroom, is the child's domain with interconnected spaces for sleeping, work and play. In the play space, which can be separated from the work space with new translucent sliding doors, we incorporated recreational features inspired by adventurous and competitive television shows, at their son’s request.
MODERN MEETS TRADITIONAL. We left the historic front facade of the building largely unchanged - the security bars were removed from the windows and the single pane windows were replaced with higher performing historic replicas. We designed the interior and rear facade with a vision of warm modernism, weaving in the notable period features. Each element was either restored or reinterpreted to blend with the modern aesthetic. The detailed ceiling in the living space, for example, has a new matte monochromatic finish, and the wood stairs are covered in a dark grey floor paint, whereas the mahogany doors were simply refinished. New wide plank wood flooring with a neutral finish, floor-to-ceiling casework, and bold splashes of color in wall paint and tile, and oversized high-performance windows (on the rear facade) round out the modern aesthetic.
RENTAL INCOME. The existing rowhome was zoned for a 2-family dwelling but included an undesirable, single-floor studio apartment at the garden level with low ceiling heights and questionable emergency egress. In order to increase the quality and quantity of space in the rental unit, we reimagined it as a two-floor, 1 or 2 bedroom, 2 bathroom apartment with a modern aesthetic, increased ceiling height on the lowest level and provided an in-unit washer/dryer. The apartment was listed with Jackie O'Connor Real Estate and rented immediately, providing the owners with a source of passive income.
ENCLOSURE WITH BENEFITS. The homeowners sought a minimal carbon footprint, enabled by their urban location and lifestyle decisions, paired with the benefits of a high-performance home. The extent of the renovation allowed us to implement a deep energy retrofit (DER) to address air tightness, insulation, and high-performance windows. The historic front facade is insulated from the interior, while the rear facade is insulated on the exterior. Together with these building enclosure improvements, we designed an HVAC system comprised of continuous fresh air ventilation, and an efficient, all-electric heating and cooling system to decouple the house from natural gas. This strategy provides optimal thermal comfort and indoor air quality, improved acoustic isolation from street noise and neighbors, as well as a further reduced carbon footprint. We also took measures to prepare the roof for future solar panels, for when the South End neighborhood’s aging electrical infrastructure is upgraded to allow them.
URBAN LIVING. The desirable neighborhood location allows the both the homeowners and tenant to walk, bike, and use public transportation to access the city, while each charging their respective plug-in electric cars behind the building to travel greater distances.
OVERALL. The understated rowhouse is now ready for another century of urban living, offering the owners comfort and convenience as they live life as an expression of their values.
Photography: Eric Roth Photo

Exempel på ett mellanstort modernt vit vitt parallellkök, med en undermonterad diskho, släta luckor, grått stänkskydd, glaspanel som stänkskydd, svarta vitvaror, mellanmörkt trägolv och en köksö

Anita Fraser
Idéer för att renovera ett stort funkis linjärt kök och matrum, med en undermonterad diskho, släta luckor, blå skåp, bänkskiva i kvartsit, vitt stänkskydd, glaspanel som stänkskydd, svarta vitvaror, mellanmörkt trägolv och en köksö
Idéer för att renovera ett stort funkis linjärt kök och matrum, med en undermonterad diskho, släta luckor, blå skåp, bänkskiva i kvartsit, vitt stänkskydd, glaspanel som stänkskydd, svarta vitvaror, mellanmörkt trägolv och en köksö

Inspiration för ett stort funkis vit vitt kök, med en nedsänkt diskho, släta luckor, skåp i ljust trä, bänkskiva i kvarts, vitt stänkskydd, glaspanel som stänkskydd, rostfria vitvaror, klinkergolv i keramik, en köksö och grått golv

Kitchen remodeling part of a complete home remodel - all walls in living room and old kitchen removed, ceiling raised for an open concept design, kitchen includes white shaker cabinet with gray quartz counter tops and glass tile backsplash, all stock items which was making the work expedited and kept the client on budget.
also featuring large windows and doors To maximize backyard view.

Los clientes de este ático confirmaron en nosotros para unir dos viviendas en una reforma integral 100% loft47.
Esta vivienda de carácter eclético se divide en dos zonas diferenciadas, la zona living y la zona noche. La zona living, un espacio completamente abierto, se encuentra presidido por una gran isla donde se combinan lacas metalizadas con una elegante encimera en porcelánico negro. La zona noche y la zona living se encuentra conectado por un pasillo con puertas en carpintería metálica. En la zona noche destacan las puertas correderas de suelo a techo, así como el cuidado diseño del baño de la habitación de matrimonio con detalles de grifería empotrada en negro, y mampara en cristal fumé.
Ambas zonas quedan enmarcadas por dos grandes terrazas, donde la familia podrá disfrutar de esta nueva casa diseñada completamente a sus necesidades

Idéer för ett mellanstort modernt u-kök, med en undermonterad diskho, släta luckor, vita skåp, granitbänkskiva, vitt stänkskydd, glaspanel som stänkskydd, rostfria vitvaror och mörkt trägolv

Idéer för stora vintage brunt kök, med en nedsänkt diskho, skåp i shakerstil, vita skåp, träbänkskiva, blått stänkskydd, glaspanel som stänkskydd, rostfria vitvaror, klinkergolv i porslin, en köksö och grått golv

The design of this remodel of a small two-level residence in Noe Valley reflects the owner's passion for Japanese architecture. Having decided to completely gut the interior partitions, we devised a better-arranged floor plan with traditional Japanese features, including a sunken floor pit for dining and a vocabulary of natural wood trim and casework. Vertical grain Douglas Fir takes the place of Hinoki wood traditionally used in Japan. Natural wood flooring, soft green granite and green glass backsplashes in the kitchen further develop the desired Zen aesthetic. A wall to wall window above the sunken bath/shower creates a connection to the outdoors. Privacy is provided through the use of switchable glass, which goes from opaque to clear with a flick of a switch. We used in-floor heating to eliminate the noise associated with forced-air systems.

Inredning av ett modernt mellanstort grå grått kök, med en undermonterad diskho, släta luckor, vita skåp, kaklad bänkskiva, vitt stänkskydd, glaspanel som stänkskydd, svarta vitvaror, klinkergolv i keramik och grönt golv

Bespoke Beverston dresser. The perfect place for displaying glassware. Finshed in Blake Blue, with Oak strip.
Kitchen island come breakfast bar, features built-in storage,

This new traditional kitchen with an earth-tone palette, boasts a large island with cooktop, oven and surround seating. Whether it's family or friends, all can gather around to enjoy the cooking and dining experience. Starmark shaker-style custom cabinets, herringbone backsplash and Rosslyn Cambria quartz adorn the perimeter walls. The island boasts Starmark shaker-style custom cabinets and Windermere Cambria quartz. Hardware, faucet and sink selections have oil-rubbed bronze finishes. Photography by Michael Giragosian

Lotfi Dakhli
Inspiration för mellanstora skandinaviska vitt kök och matrum, med bänkskiva i kvartsit, vitt stänkskydd, glaspanel som stänkskydd, rostfria vitvaror, cementgolv, släta luckor, skåp i ljust trä och flerfärgat golv
Inspiration för mellanstora skandinaviska vitt kök och matrum, med bänkskiva i kvartsit, vitt stänkskydd, glaspanel som stänkskydd, rostfria vitvaror, cementgolv, släta luckor, skåp i ljust trä och flerfärgat golv

In 1949, one of mid-century modern’s most famous NW architects, Paul Hayden Kirk, built this early “glass house” in Hawthorne Hills. Rather than flattening the rolling hills of the Northwest to accommodate his structures, Kirk sought to make the least impact possible on the building site by making use of it natural landscape. When we started this project, our goal was to pay attention to the original architecture--as well as designing the home around the client’s eclectic art collection and African artifacts. The home was completely gutted, since most of the home is glass, hardly any exterior walls remained. We kept the basic footprint of the home the same—opening the space between the kitchen and living room. The horizontal grain matched walnut cabinets creates a natural continuous movement. The sleek lines of the Fleetwood windows surrounding the home allow for the landscape and interior to seamlessly intertwine. In our effort to preserve as much of the design as possible, the original fireplace remains in the home and we made sure to work with the natural lines originally designed by Kirk.

Wood & Wire - Oak veneer and white laminate, handleless plywood kitchen. Aqua and Pink highlights.
Exempel på ett stort 60 tals vit vitt kök, med släta luckor, vita skåp, bänkskiva i koppar, blått stänkskydd, glaspanel som stänkskydd och rostfria vitvaror
Exempel på ett stort 60 tals vit vitt kök, med släta luckor, vita skåp, bänkskiva i koppar, blått stänkskydd, glaspanel som stänkskydd och rostfria vitvaror

Anne Matheis Photography
Idéer för stora funkis vitt kök, med en rustik diskho, släta luckor, grå skåp, bänkskiva i kvarts, grått stänkskydd, glaspanel som stänkskydd, rostfria vitvaror, mellanmörkt trägolv, en köksö och grått golv
Idéer för stora funkis vitt kök, med en rustik diskho, släta luckor, grå skåp, bänkskiva i kvarts, grått stänkskydd, glaspanel som stänkskydd, rostfria vitvaror, mellanmörkt trägolv, en köksö och grått golv

Federica Vasetti
Exempel på ett stort modernt vit vitt kök, med luckor med infälld panel, vita skåp, bänkskiva i koppar, vitt stänkskydd, glaspanel som stänkskydd, ljust trägolv och en köksö
Exempel på ett stort modernt vit vitt kök, med luckor med infälld panel, vita skåp, bänkskiva i koppar, vitt stänkskydd, glaspanel som stänkskydd, ljust trägolv och en köksö

Inredning av ett modernt mellanstort vit vitt kök, med en enkel diskho, släta luckor, vita skåp, bänkskiva i rostfritt stål, vitt stänkskydd, glaspanel som stänkskydd, svarta vitvaror, betonggolv, en köksö och grått golv

Simple grey kitchen with its elegant proportions fits seamlessly into this gracious space.
Exempel på ett mellanstort modernt kök, med en integrerad diskho, släta luckor, grå skåp, bänkskiva i koppar, blått stänkskydd, glaspanel som stänkskydd, rostfria vitvaror, ljust trägolv, en köksö och beiget golv
Exempel på ett mellanstort modernt kök, med en integrerad diskho, släta luckor, grå skåp, bänkskiva i koppar, blått stänkskydd, glaspanel som stänkskydd, rostfria vitvaror, ljust trägolv, en köksö och beiget golv

Nick Smith Photography
Inspiration för stora moderna kök, med en undermonterad diskho, släta luckor, blå skåp, bänkskiva i kvarts, grått stänkskydd, glaspanel som stänkskydd, rostfria vitvaror och ljust trägolv
Inspiration för stora moderna kök, med en undermonterad diskho, släta luckor, blå skåp, bänkskiva i kvarts, grått stänkskydd, glaspanel som stänkskydd, rostfria vitvaror och ljust trägolv
16 102 foton på kök, med glaspanel som stänkskydd
1