106 foton på kök, med glaspanel som stänkskydd
Sortera efter:
Budget
Sortera efter:Populärt i dag
1 - 20 av 106 foton

Photography by Matthew Millman
Idéer för ett modernt l-kök, med öppna hyllor, skåp i mellenmörkt trä, glaspanel som stänkskydd, rostfria vitvaror, en undermonterad diskho, grönt stänkskydd, betonggolv, en köksö och grått golv
Idéer för ett modernt l-kök, med öppna hyllor, skåp i mellenmörkt trä, glaspanel som stänkskydd, rostfria vitvaror, en undermonterad diskho, grönt stänkskydd, betonggolv, en köksö och grått golv

honeyandspice
Inspiration för ett stort funkis kök, med släta luckor, vitt stänkskydd, glaspanel som stänkskydd, ljust trägolv och en köksö
Inspiration för ett stort funkis kök, med släta luckor, vitt stänkskydd, glaspanel som stänkskydd, ljust trägolv och en köksö
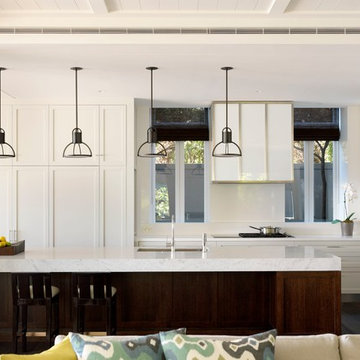
Porebski Architects
Photo: Justin Alexander
Exempel på ett mellanstort klassiskt kök, med en undermonterad diskho, luckor med infälld panel, rostfria vitvaror, vita skåp, marmorbänkskiva, vitt stänkskydd, glaspanel som stänkskydd, en köksö och mörkt trägolv
Exempel på ett mellanstort klassiskt kök, med en undermonterad diskho, luckor med infälld panel, rostfria vitvaror, vita skåp, marmorbänkskiva, vitt stänkskydd, glaspanel som stänkskydd, en köksö och mörkt trägolv
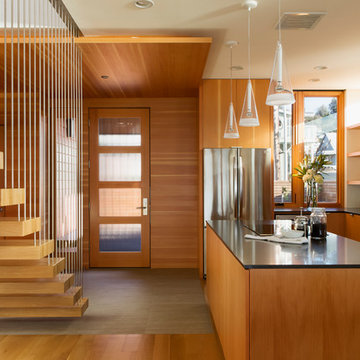
David Papazian
Foto på ett funkis l-kök, med en undermonterad diskho, öppna hyllor, skåp i mellenmörkt trä, vitt stänkskydd, glaspanel som stänkskydd, rostfria vitvaror och en köksö
Foto på ett funkis l-kök, med en undermonterad diskho, öppna hyllor, skåp i mellenmörkt trä, vitt stänkskydd, glaspanel som stänkskydd, rostfria vitvaror och en köksö
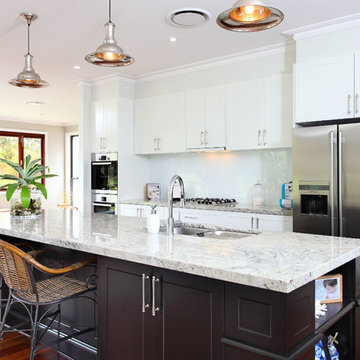
Idéer för att renovera ett funkis parallellkök, med en undermonterad diskho, luckor med infälld panel, vita skåp, vitt stänkskydd, glaspanel som stänkskydd och rostfria vitvaror

Architect: Studio Z Architecture
Contractor: Beechwood Building and Design
Photo: Steve Kuzma Photography
Inspiration för stora moderna kök, med rostfria vitvaror, en undermonterad diskho, släta luckor, vita skåp, granitbänkskiva, glaspanel som stänkskydd, ljust trägolv och en köksö
Inspiration för stora moderna kök, med rostfria vitvaror, en undermonterad diskho, släta luckor, vita skåp, granitbänkskiva, glaspanel som stänkskydd, ljust trägolv och en köksö
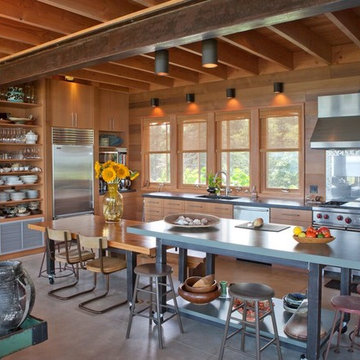
Idéer för ett stort maritimt kök, med skåp i ljust trä, rostfria vitvaror, betonggolv, en undermonterad diskho, öppna hyllor, glaspanel som stänkskydd och en köksö
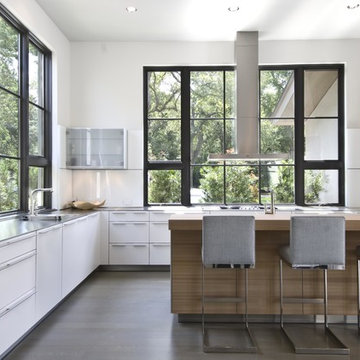
Photography: Ira Montgomery
Inspiration för ett vintage kök, med släta luckor, vita skåp, vitt stänkskydd, glaspanel som stänkskydd och rostfria vitvaror
Inspiration för ett vintage kök, med släta luckor, vita skåp, vitt stänkskydd, glaspanel som stänkskydd och rostfria vitvaror
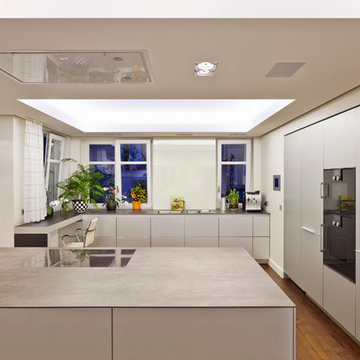
FOTO NACHHER
Inspiration för ett avskilt, mycket stort funkis kök, med en dubbel diskho, släta luckor, vita skåp, vitt stänkskydd, glaspanel som stänkskydd, svarta vitvaror, mellanmörkt trägolv och en köksö
Inspiration för ett avskilt, mycket stort funkis kök, med en dubbel diskho, släta luckor, vita skåp, vitt stänkskydd, glaspanel som stänkskydd, svarta vitvaror, mellanmörkt trägolv och en köksö
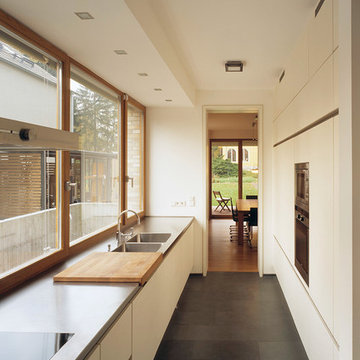
www.haas-architekten.de
Foto på ett avskilt, mellanstort funkis parallellkök, med en dubbel diskho, släta luckor, beige skåp, bänkskiva i rostfritt stål och glaspanel som stänkskydd
Foto på ett avskilt, mellanstort funkis parallellkök, med en dubbel diskho, släta luckor, beige skåp, bänkskiva i rostfritt stål och glaspanel som stänkskydd
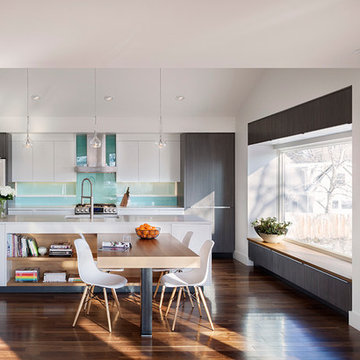
Raul J Garcia | Photography Architectural
Bild på ett funkis kök, med en undermonterad diskho, släta luckor, vita skåp, blått stänkskydd, glaspanel som stänkskydd, rostfria vitvaror, mellanmörkt trägolv och en köksö
Bild på ett funkis kök, med en undermonterad diskho, släta luckor, vita skåp, blått stänkskydd, glaspanel som stänkskydd, rostfria vitvaror, mellanmörkt trägolv och en köksö
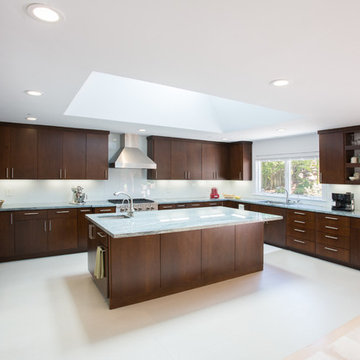
Inspiration för ett funkis u-kök, med en undermonterad diskho, släta luckor, skåp i mörkt trä, vitt stänkskydd, glaspanel som stänkskydd och rostfria vitvaror

Foto på ett 60 tals svart kök, med släta luckor, skåp i mörkt trä, en köksö, brunt stänkskydd, glaspanel som stänkskydd, mörkt trägolv och brunt golv
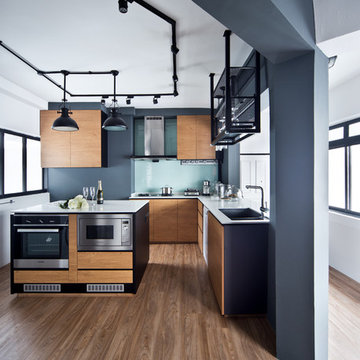
COPYRIGHT © DISTINCTidENTITY PTE LTD
Industriell inredning av ett l-kök, med släta luckor, skåp i ljust trä, glaspanel som stänkskydd, rostfria vitvaror, ljust trägolv och en köksö
Industriell inredning av ett l-kök, med släta luckor, skåp i ljust trä, glaspanel som stänkskydd, rostfria vitvaror, ljust trägolv och en köksö

Infinity High Gloss in Cloud, was complemented by Black and White Zebrano accents on the island cupboards and built-in cupboard doors, as well as the centrepiece - the striking red glass breakfast bar.
Stoneham was able to combine a number of ranges to achieve the perfect kitchen for the client. Using the Infinity range as the main design, the kitchen also features white cabinets from the Flow range, a Silestone worktop and aluminium sink top beneath the window, and black and white Zebrano veneers on the island cabinets and on the cabinet doors. The central island, with a white worktop in Polar Cap and an anthracite oak finish to one side, is given a brilliant pop of colour with the painted glass breakfast bar in a rich red.

Grande cuisine avec îlot Armony Cucine, agencement en L deux finitions :
Une finition Latte Lucido pour les portes façades de l’aménagement linéaire de meubles haut et bas et pour l’îlot central.
Une finition Moka 1137 mat pour l’aménagement tout hauteur de meuble colonne.
Cette cuisine est spacieuse et fonctionnel par un grand nombre de rangement :
Un ensemble linéaire de meuble haut avec porte façade sans poigné, leurs ouverture se fait par un Système de gorge profilé inox.
Un ensemble linéaire de meuble bas, accueil un lave-vaisselle intégrable qui vient compléter la zone de nettoyage déjà caractérisé par une cuve sous plan en inox de chez FRANKE auquel a été joint à un mitigeur haut avec douchette en inox.
Un îlot de taille confortable caractérise l’une des deux de zones de cuisson de la cuisine.
Une table induction multizone de chez NOVY y a été installée, elle commande une hotte plafonnier NOVY, qui est encastré dans un coffrage créé sur mesure.
L’îlot comprend également des rangements type : tiroir à couvert, casserolier, tiroir à ustensile de cuisine, coulissant à épice.
Coté salon il est aménagé d’une niche ouverte pouvant faire office de petite Bibliothèque, ce qui renforce le design moderne de cette cuisine.
Un aménagement tout hauteur de meuble colonne aux portes façades Moka 1137 mat, vient apporter du contracte au sein de la cuisine.
Il regroupe les gros électroménagers tel que : un réfrigérateur intégrable et un congélateur intégrable de chez LIEBHERR.
Cet aménagement comprend aussi la deuxième zone cuisson de la cuisine, qui est caractérisée par un four multifonction et un combiné four micro-ondes de chez SIEMENS.
Une colonne coulissante tout hauteur est placé en bout de cet aménagement tout hauteur.Le plan de travail utilisé dans cette cuisine est un GRANIT BROWN ANTIQUE.
SK CONCEPT by LA CUISINE DANS LE BAIN
152 Avenue Daumesnil, 75012 PARIS
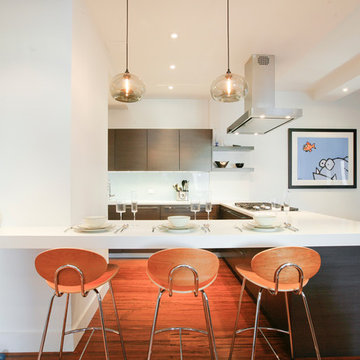
Going house hunting to find the dream home is difficult in every aspect, especially in NYC. The first apartment may have a feature that the other has but very rarely will one place have all. Most important is making sure the location and size works and everything else can be incorporated later. As the apartment our clients selected was "move in" condition its surely was not for what they work looking for in creating their dream home. We first started by creating a "wish list" of all of the essentials, which included; open kitchen, walk in closet, office space , larger master bathroom with stand up shower and soaking tub. With creating many different floor plan options, the only way we would achieve this was by sacrificing the 3rd bedroom. At this stage the 3rd bedroom was very easy for them to sacrifice as it gave them all of the wish list for now. In the future ,they could easily take the square footage from the new oversized living room and add that 3rd bedroom if it were necessary. Our first goal in the demolition stage was to remove all existing interior partition walls and start with a fresh new slate. By removing the existing kitchen walls the New Kitchen layout now combines it with the living room. The cabinetry is 2 tone color, flat slab doors for the modern look. State of the art appliances were installed; Integrated panels were installed on the fridge, wall oven, microwave, cook top. The sink is the ultimate chefs prep station sliding butcher block with bowls that slide over the sink. A garage cabinet was installed to conceal smaller appliances. The cantilever counter top adds the additional seating space for guests while keeping the bottom portion open for the view. The existing walk in closet was relocated to achieve the New Master Bathroom, Combining the spaces now gave us the option to add all the features. Floating vanity with double sinks, soaking tub, stand up shower. The glossy rectified tiles used are 12x36 and when installed make the grout line disappear and make it look like a solid wall. The chocolate floor tiles are randomly staggered then wrap up the tub platform and continue up one wall to create an accent. No tile edge was used but all tiles that meet on a 90 degree outside corner are mitered; tub platform, walls and shower niches. Heated floors were installed to keep the feet warm on the cold winter days. In the Master Bedroom we built a bed frame accent wall. Serves for multiple functions; eliminates night stands by using the niches for alarm clock / phone charger station, lights were added inside the niches for accent lights and raised wall paper was used to finish this beautiful feature. Each his and hers niche has an outlet, 4 way switch for the accent lights and 4 way switch for the recessed lights above when they are done reading in bed. Custom steps were built for easy up and down off the bed for the little puppies that could not possibly make the jump up. Other features throughout the apartment include; New bamboo floors throughout. Since the concrete ceiling slab cannot be chopped , soffits and drop ceilings were built throughout the apartment to accommodate recessed lights. Low voltage recessed lights were used with multiple zone dimmers for energy efficiency. Remote operated shades were installed The overall design was for the apartment was modern, simple lines and true elegance. The newly renovated apartment will be enjoyed by them, friends and family for many years to come...
edit
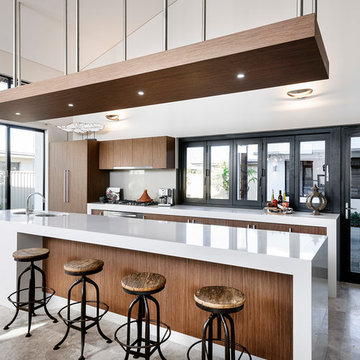
Courtesy of The Rural Building Company
Exempel på ett stort modernt kök, med skåp i mellenmörkt trä, bänkskiva i kvarts, glaspanel som stänkskydd, travertin golv, en köksö, en dubbel diskho, släta luckor, grått stänkskydd och rostfria vitvaror
Exempel på ett stort modernt kök, med skåp i mellenmörkt trä, bänkskiva i kvarts, glaspanel som stänkskydd, travertin golv, en köksö, en dubbel diskho, släta luckor, grått stänkskydd och rostfria vitvaror
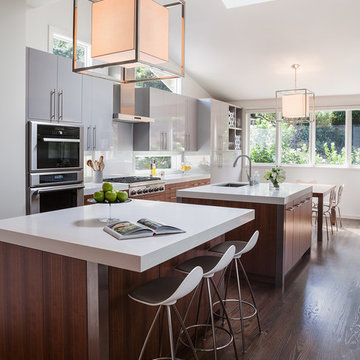
Michele Lee Willson
Idéer för ett modernt kök och matrum, med en undermonterad diskho, släta luckor, skåp i mellenmörkt trä, vitt stänkskydd, glaspanel som stänkskydd, rostfria vitvaror, mörkt trägolv och flera köksöar
Idéer för ett modernt kök och matrum, med en undermonterad diskho, släta luckor, skåp i mellenmörkt trä, vitt stänkskydd, glaspanel som stänkskydd, rostfria vitvaror, mörkt trägolv och flera köksöar
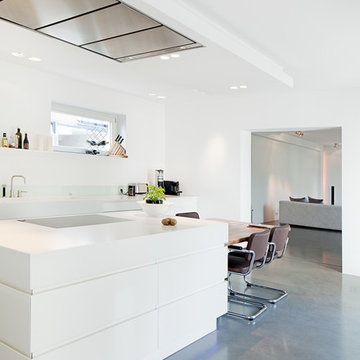
Architektin: Ute Piroeth
Idéer för ett modernt kök och matrum, med släta luckor, vita skåp, vitt stänkskydd, glaspanel som stänkskydd och en köksö
Idéer för ett modernt kök och matrum, med släta luckor, vita skåp, vitt stänkskydd, glaspanel som stänkskydd och en köksö
106 foton på kök, med glaspanel som stänkskydd
1