1 049 foton på kök, med grå skåp och stänkskydd i tegel
Sortera efter:
Budget
Sortera efter:Populärt i dag
1 - 20 av 1 049 foton

Perimeter
Hardware Paint
Island - Rift White Oak Wood
Driftwood Dark Stain
Inredning av ett klassiskt mellanstort vit vitt kök, med en rustik diskho, skåp i shakerstil, stänkskydd i tegel, rostfria vitvaror, en köksö, grå skåp, bänkskiva i kvarts, rött stänkskydd, ljust trägolv och beiget golv
Inredning av ett klassiskt mellanstort vit vitt kök, med en rustik diskho, skåp i shakerstil, stänkskydd i tegel, rostfria vitvaror, en köksö, grå skåp, bänkskiva i kvarts, rött stänkskydd, ljust trägolv och beiget golv

Inredning av ett lantligt beige beige l-kök, med grå skåp, stänkskydd i tegel, rostfria vitvaror, mellanmörkt trägolv, en köksö, brunt golv och luckor med infälld panel

This scullery kitchen is located near the garage entrance to the home and the utility room. It is one of two kitchens in the home. The more formal entertaining kitchen is open to the formal living area. This kitchen provides an area for the bulk of the cooking and dish washing. It can also serve as a staging area for caterers when needed.
Counters: Viatera by LG - Minuet
Brick Back Splash and Floor: General Shale, Culpepper brick veneer
Light Fixture/Pot Rack: Troy - Brunswick, F3798, Aged Pewter finish
Cabinets, Shelves, Island Counter: Grandeur Cellars
Shelf Brackets: Rejuvenation Hardware, Portland shelf bracket, 10"
Cabinet Hardware: Emtek, Trinity, Flat Black finish
Barn Door Hardware: Register Dixon Custom Homes
Barn Door: Register Dixon Custom Homes
Wall and Ceiling Paint: Sherwin Williams - 7015 Repose Gray
Cabinet Paint: Sherwin Williams - 7019 Gauntlet Gray
Refrigerator: Electrolux - Icon Series
Dishwasher: Bosch 500 Series Bar Handle Dishwasher
Sink: Proflo - PFUS308, single bowl, under mount, stainless
Faucet: Kohler - Bellera, K-560, pull down spray, vibrant stainless finish
Stove: Bertazzoni 36" Dual Fuel Range with 5 burners
Vent Hood: Bertazzoni Heritage Series
Tre Dunham with Fine Focus Photography
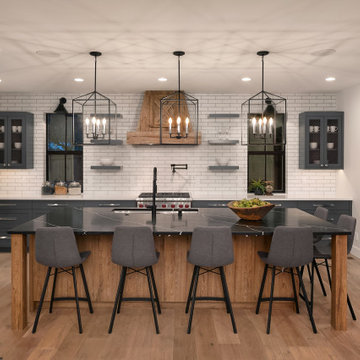
Enfort Homes - 2019
Idéer för att renovera ett stort lantligt vit vitt kök med öppen planlösning, med skåp i shakerstil, grå skåp, vitt stänkskydd, stänkskydd i tegel, rostfria vitvaror, mellanmörkt trägolv och en köksö
Idéer för att renovera ett stort lantligt vit vitt kök med öppen planlösning, med skåp i shakerstil, grå skåp, vitt stänkskydd, stänkskydd i tegel, rostfria vitvaror, mellanmörkt trägolv och en köksö

Medelhavsstil inredning av ett mycket stort grå grått kök, med en undermonterad diskho, släta luckor, grå skåp, bänkskiva i kvarts, flerfärgad stänkskydd, stänkskydd i tegel, rostfria vitvaror, ljust trägolv och en köksö

Idéer för stora vintage vitt u-kök, med en rustik diskho, skåp i shakerstil, bänkskiva i kvarts, vitt stänkskydd, stänkskydd i tegel, rostfria vitvaror, mellanmörkt trägolv, brunt golv, grå skåp och en köksö

Philip Raymond
Idéer för ett litet modernt brun kök, med släta luckor, grå skåp, stänkskydd i tegel, en halv köksö, en nedsänkt diskho, träbänkskiva och svarta vitvaror
Idéer för ett litet modernt brun kök, med släta luckor, grå skåp, stänkskydd i tegel, en halv köksö, en nedsänkt diskho, träbänkskiva och svarta vitvaror

This kitchen was updated with Medallion maple wood species, Middleton door with a flat panel in Sandpiper Classic paint on the perimeter of the kitchen. The bar area and shelving unit and kitchen island features frameless cabinets by Design Craft in maple wood species, Potter Mills door style with flat center panel French Roast stain with Sable glaze and highlight. The countertops are Eternia Castlebar quartz with a roundover edge and a Blanco white fireclay apron front sink. Moen single handle faucet in matte black. A 4-light candelabra pendant light by Park Harbor hangs over the island and a Seagull 5-light Ravenwood chandelier hangs over the dining room table.

Idéer för mellanstora funkis linjära grått kök och matrum, med en undermonterad diskho, släta luckor, grå skåp, granitbänkskiva, rött stänkskydd, stänkskydd i tegel, rostfria vitvaror och en köksö
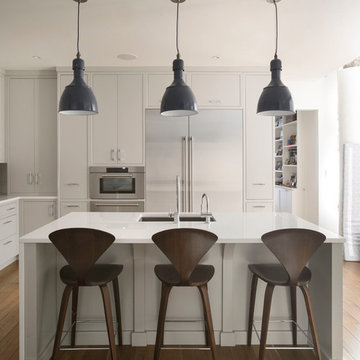
Matthew Williams
Foto på ett stort vintage vit kök, med en undermonterad diskho, släta luckor, grå skåp, bänkskiva i kvarts, brunt stänkskydd, stänkskydd i tegel, rostfria vitvaror, mellanmörkt trägolv, en köksö och brunt golv
Foto på ett stort vintage vit kök, med en undermonterad diskho, släta luckor, grå skåp, bänkskiva i kvarts, brunt stänkskydd, stänkskydd i tegel, rostfria vitvaror, mellanmörkt trägolv, en köksö och brunt golv

Inspiration för ett stort funkis linjärt kök med öppen planlösning, med en integrerad diskho, släta luckor, grå skåp, bänkskiva i koppar, rosa stänkskydd, stänkskydd i tegel, rostfria vitvaror, mörkt trägolv, en köksö och grått golv

Idéer för ett mellanstort lantligt l-kök, med en nedsänkt diskho, grå skåp, bänkskiva i akrylsten, grått stänkskydd, stänkskydd i tegel, svarta vitvaror och mörkt trägolv

Interior Kitchen-Living Render with Beautiful Balcony View above the sink that provides natural light. The darkly stained chairs add contrast to the Contemporary interior design for the home, and the breakfast table in the kitchen with typically designed drawers, best interior, wall painting, pendent, and window strip curtains makes an Interior render Photo-Realistic.

Exotisk inredning av ett mellanstort brun brunt kök, med en rustik diskho, skåp i shakerstil, grå skåp, träbänkskiva, vitt stänkskydd, stänkskydd i tegel, mellanmörkt trägolv, en köksö och brunt golv

David Barbour Photography
Bild på ett mellanstort funkis linjärt kök och matrum, med släta luckor, grå skåp, bänkskiva i betong, vitt stänkskydd, stänkskydd i tegel, svarta vitvaror, en köksö och vitt golv
Bild på ett mellanstort funkis linjärt kök och matrum, med släta luckor, grå skåp, bänkskiva i betong, vitt stänkskydd, stänkskydd i tegel, svarta vitvaror, en köksö och vitt golv

Marc Sowers Bespoke Woodwork
Inspiration för avskilda, stora klassiska l-kök, med luckor med infälld panel, grå skåp, en köksö, en rustik diskho, marmorbänkskiva, brunt stänkskydd, stänkskydd i tegel, rostfria vitvaror och kalkstensgolv
Inspiration för avskilda, stora klassiska l-kök, med luckor med infälld panel, grå skåp, en köksö, en rustik diskho, marmorbänkskiva, brunt stänkskydd, stänkskydd i tegel, rostfria vitvaror och kalkstensgolv
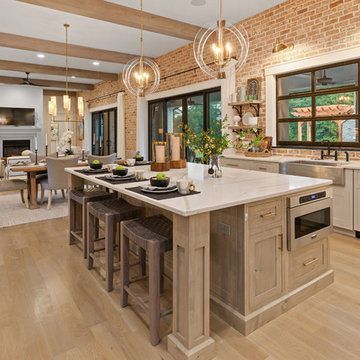
Grupenhof Photography
Exempel på ett lantligt vit vitt kök med öppen planlösning, med en rustik diskho, skåp i shakerstil, grå skåp, rött stänkskydd, stänkskydd i tegel, rostfria vitvaror, ljust trägolv, en köksö och beiget golv
Exempel på ett lantligt vit vitt kök med öppen planlösning, med en rustik diskho, skåp i shakerstil, grå skåp, rött stänkskydd, stänkskydd i tegel, rostfria vitvaror, ljust trägolv, en köksö och beiget golv
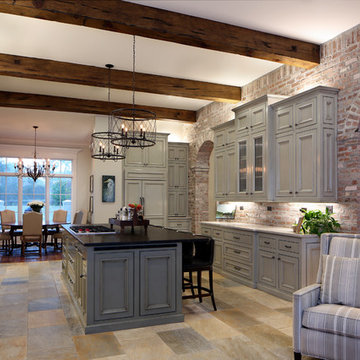
Klassisk inredning av ett stort kök, med en undermonterad diskho, luckor med upphöjd panel, grå skåp, granitbänkskiva, stänkskydd i tegel, integrerade vitvaror, travertin golv, en köksö och beiget golv
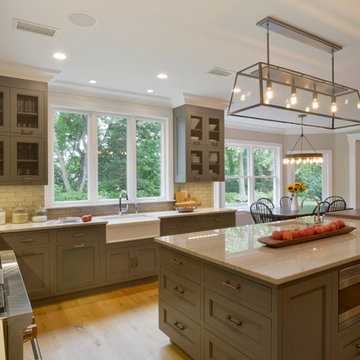
This expansive traditional kitchen by senior designer, Randy O'Kane and Architect, Clark Neuringer, features Bilotta Collection cabinet in a custom color. Randy says, the best part about working with this client was that she loves design – and not just interior but she also loves holiday decorating and she has a beautiful sense of aesthetic (and does everything to the nines). For her kitchen she wanted a barn-like feel and it absolutely had to be functional because she both bakes and cooks for her family and neighbors every day. And as the mother of four teenage girls she has a lot of people coming in and out of her home all the time. She wanted her kitchen to be comfortable – not untouchable and not too “done”. When she first met with Bilotta senior designer Randy O’Kane, her #1 comment was: “I’m experiencing white kitchen fatigue”. So right from the start finding the perfect color was the prime focus. The challenge was infusing a center hall colonial with a sense of warmth, comfort and that barn aesthetic without being too rustic which is why they went with a straight greenish grey paint vs. something distressed. The flooring, by Artisan Wood floors, looks reclaimed with its wider long planks and fumed finish. The barn door separating the laundry room and the kitchen was made from hand selected barn wood, made custom according to the client’s detailed specifications, and hung with sliding hardware. The kitchen hardware was really a window sash pull from Rocky Mountain that was repurposed as handles in a living bronze finish mounted horizontally. Glazed brick tile, by Ann Sacks, really helped to embrace the overall concept. Since a lot of parties are hosted out of that space, the kitchen, and butler’s pantry off to the side, needed a good flow as well as areas to bake and stage the creations. Double ovens were a must as well as a 48” Wolf Range and a Rangecraft hood – four ovens are going all the time. Beverage drawers were added to allow others to flow through the kitchen without disturbing the cook. Lots of storage was added for a well-stocked kitchen. A unique detail is double door wall cabinets, some with wire mesh to allow to see their dishes for easy access. In the butler’s pantry, instead of mesh they opted for antique mirror glass fronts. Countertops are a natural quartzite for care free use and a solid wood table, by Brooks Custom, extends of the island, removable for flexibility, making the kitchen and dining area very functional. One of the client’s antique pieces (a hutch) was incorporated into the kitchen to give it a more authentic look as well as another surface to decorate and provide storage. The lighting over the island and breakfast table has exposed Edison bulbs which hearkens to that “barn” lighting. For the sinks, they used a fireclay Herbeau farmhouse on the perimeter and an undermount Rohl sink on the island. Faucets are by Waterworks. Standing back and taking it all in it’s a wonderful collaboration of carefully designed working space and a warm gathering space for family and guests. Bilotta Designer: Randy O’Kane, Architect: Clark Neuringer Architects, posthumously. Photo Credit: Peter Krupenye
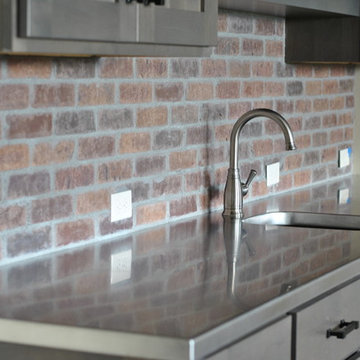
This beautiful stainless steel countertop has a burnished finish. This finish helps to disguise and scratches that may occur over time.
Idéer för att renovera ett litet funkis linjärt kök, med en integrerad diskho, luckor med upphöjd panel, grå skåp, bänkskiva i rostfritt stål, flerfärgad stänkskydd och stänkskydd i tegel
Idéer för att renovera ett litet funkis linjärt kök, med en integrerad diskho, luckor med upphöjd panel, grå skåp, bänkskiva i rostfritt stål, flerfärgad stänkskydd och stänkskydd i tegel
1 049 foton på kök, med grå skåp och stänkskydd i tegel
1