2 747 foton på kök, med grå skåp och svart stänkskydd
Sortera efter:
Budget
Sortera efter:Populärt i dag
1 - 20 av 2 747 foton
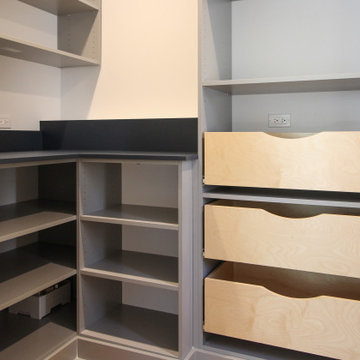
Beautiful Pantry custom-designed to fit a space with multiple wall depths and window. Solutions include counter top space for appliances, wire baskets for fruits and vegetables, rolling trays for ease of access and corner unit to maximize space. Colors used to match rest of the kitchen.

Cutting-Edge Nobilia Kitchen in Horsham, West Sussex
Situated in a picturesque Horsham Close, this kitchen is a recent design and full installation that now makes the most of a well-lit extension. Kitchen designer George from our Horsham showroom has undertaken the design of this project, delivering several desirables in a project that is packed with design and appliance functionality.
With the extension of this local property in place, the task was to make the space available work better for this Horsham client. And, with flexible dining options, vast storage, and a neat monochrome aesthetic – George has achieved this spectacularly with a glorious end result.
Kitchen Furniture
To achieve the perfect dynamic for this space, a neutral kitchen furniture option has been selected from our German supplier Nobilia. The colourway opted for is Stone Grey, which has been selected in the popular matt effect Touch range, bringing subtle tone and a silk like texture to the space. The light colour choice of furniture for this space is purposeful, giving way to poignant black monochrome accents that contribute to the aesthetic.
The Stone Grey furniture has been carefully designed to fully utilise the space. A long L-shape run houses most of the kitchen storage along with cooking appliances, feature wall units and sink area all placed here. A slimline island space with seating for four gives additional seating and a casual dining option with plenty of surrounding space. The final furniture component is a small run for the customers own American Fridge-Freezer, additional cooking appliances and pull-out storage area.
Kitchen Appliances
For this project a superior specification of Neff appliances has been used, with each area of appliances carefully thought through to fit the way this home operates. This client’s own American fridge freezer has been fitted neatly around furniture, with an impressive Neff coffee centre and N90 combination oven closely situated to form a morning drinks and breakfast station. Built-in to furniture opposite are two more high-spec N90 appliances, one of which is the notorious Neff Slide&Hide oven and the other is another combination oven.
Along the long L-shape run a Neff angled cooker hood sits above an 80cm flexInduction hob, providing a spacious cooking area but also contributing to the monochrome aesthetic. A Neff dishwasher has been integrated close to the sink to create another station this time for cleaning and clearing up, whilst a CDA dual temperature wine cabinet features at the end of this run boasting a useful forty-five bottle capacity.
Kitchen Accessories
A vast expanse of hard-wearing quartz has been used for the worksurfaces throughout this kitchen, creating a nice complementary theme between the Stone Grey units and the Intense White Silestone worktops selected. Within the worktops drainer grooves have been fabricated alongside the sink as well as space for a useful EVOline flip switch island socket. A Blanco undermounted 1.5 bowl sink has been incorporated at the clients request with a matching chrome mixer and magnetic hose.
The most noticeable accessory in this kitchen however is the immense glass black splashback fitted all the way along the main run in this space. Not only does this splashback give an easy wipe clean option, but it contributes massively to the monochrome feel that this client desired. This project utilised many trades from our fitting team with two full height radiators fitted in the kitchen area alongside all plumbing and a complete flooring refit, using durable Grey Limed Oak Karndean flooring.
Kitchen Features
Electing for German supplier Nobilia meant that this client also had extensive options when it came to deciding on feature units and extra kitchen inclusions. To operate this handleless kitchen, stainless steel rails have been incorporated for access – these create a linear and symmetric dynamic which is shown nicely with aligned pan drawers either side of the island space. Subtle glazed wall units have been used along the main run in the kitchen adding to the linear feel. These are joined by a ten-bottle exposed wine racking that is useful for storing at ambient temperature.
A line-up of pull-out pantry boxes have been used towards the appliance end of this kitchen which each maximise storage space compared to conventional shelving. These boxes increase storage capacity of the kitchen, give easy access, and add an all-in-one-place storage theme for ambient items.
Our Kitchen Design & Installation Services
This project is another fantastic example of the full-service renovation option we offer, utilising many trades including carpentry, flooring, plastering, lighting and plumbing to bring a beautiful kitchen design to life. The co-ordination of this project has all been undertaken by our first-rate project management team who have organised all aspects of the project.
Alongside the kitchen, a new cloakroom has also been fitted in this property with two new bathrooms soon to be fitted.
If you’re thinking of a home renovation and want the ultimate peace of mind for your project, opt for our complete installation package with all fitting and ancillary work priced in a single quotation.
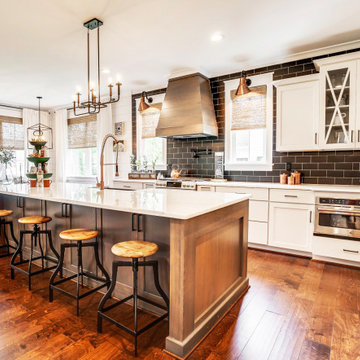
Inspiration för ett lantligt vit vitt kök, med en rustik diskho, skåp i shakerstil, grå skåp, svart stänkskydd, stänkskydd i keramik, rostfria vitvaror, laminatgolv, en köksö och brunt golv

Кухня на заказ в отделке под бетон, столешница искусственный камень, барная стойка массив дерева.
Диван, барные стулья, столик, постер на стене My America.
Подвесные светильники и бра на стене Cosmorelax.
Керамогранит на полу Ascot Ceramiche.
Декор Crate&Barrel.
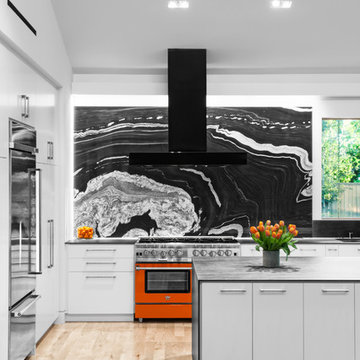
Foto på ett 60 tals l-kök, med en undermonterad diskho, släta luckor, grå skåp, svart stänkskydd, stänkskydd i sten, rostfria vitvaror, ljust trägolv, en köksö och beiget golv
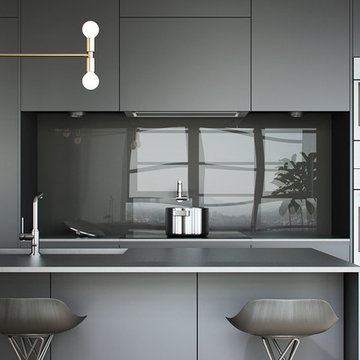
The kitchen has shades of dark grey, charcoal for its countertops, kithchen island, and cabinets. The charcoal glass backsplash completes the dark look. Equipments, devices and food products are ingeniously hidden behind the charcoal lacquered panels. All the appliances are integrated and the fridge is panel-ready.
Image credits: Francis Raymond

Inspiration för ett mellanstort funkis grå grått kök, med en enkel diskho, släta luckor, grå skåp, bänkskiva i kvarts, svart stänkskydd, stänkskydd i porslinskakel, mörkt trägolv, en köksö och brunt golv

A breathtakingly beautiful Shaker kitchen using concept continuous frames.
On one wall, a long run of Concretto Scuro is used for the worktop, splashback and integrated sink with a built-in flush hob keeping the run seamless.
The bespoke full height cabinetry houses a deceivingly large pantry with open shelving and wire baskets. Either side camouflages the fridge freezer and a storage cupboard for brushes, mops and plenty of doggy treats.

кухня-гостиная
Inspiration för moderna svart kök med öppen planlösning, med en enkel diskho, släta luckor, grå skåp, svart stänkskydd, ljust trägolv och en köksö
Inspiration för moderna svart kök med öppen planlösning, med en enkel diskho, släta luckor, grå skåp, svart stänkskydd, ljust trägolv och en köksö

Bild på ett stort vintage svart svart u-kök, med en nedsänkt diskho, skåp i shakerstil, grå skåp, granitbänkskiva, svart stänkskydd, svarta vitvaror, mörkt trägolv och en köksö
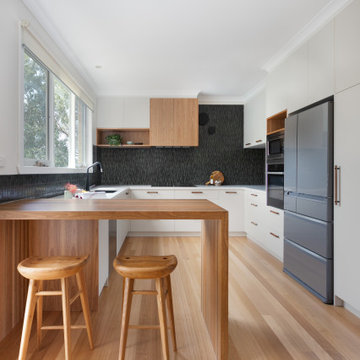
Inspiration för ett funkis vit vitt u-kök, med en undermonterad diskho, släta luckor, grå skåp, svart stänkskydd, stänkskydd i mosaik, rostfria vitvaror, ljust trägolv, en halv köksö och beiget golv
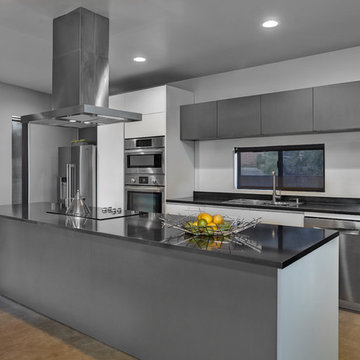
Inspiration för små moderna grått kök, med en nedsänkt diskho, släta luckor, grå skåp, bänkskiva i kvarts, svart stänkskydd, rostfria vitvaror, betonggolv, en köksö och grått golv
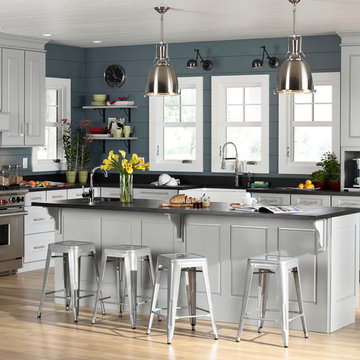
Maple Terence door style by Mid Continent Cabinetry finished in light gray custom paint.
Inredning av ett modernt stort, avskilt l-kök, med en köksö, grå skåp, en rustik diskho, skåp i shakerstil, bänkskiva i koppar, rostfria vitvaror, ljust trägolv, svart stänkskydd, stänkskydd i sten och beiget golv
Inredning av ett modernt stort, avskilt l-kök, med en köksö, grå skåp, en rustik diskho, skåp i shakerstil, bänkskiva i koppar, rostfria vitvaror, ljust trägolv, svart stänkskydd, stänkskydd i sten och beiget golv
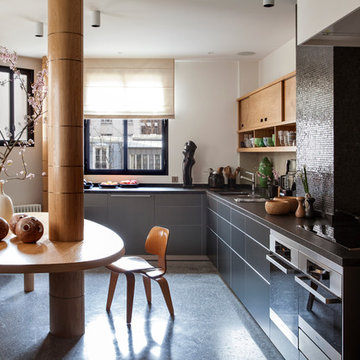
Inspiration för mellanstora moderna kök, med en undermonterad diskho, släta luckor, grå skåp, svart stänkskydd, stänkskydd i mosaik och rostfria vitvaror

A transformed Kitchen. With custom shaker cabinets, encaustic tile floors, soapstone counters, and a butcher block island.
Architectural photography by Bob Martus

This turn-of-the-century original Sellwood Library was transformed into an amazing Portland home for it's New York transplants. Custom woodworking and cabinetry transformed this room into a warm living space. An amazing kitchen with a rolling ladder to access high cabinets as well as a stunning 10 by 4 foot carrara marble topped island! This open living space is incredibly unique and special! The Tom Dixon Beat Light fixtures define the dining space and add a beautiful glow to the room. Leaded glass windows and dark stained wood floors add to the eclectic mix of original craftsmanship and modern influences.
Lincoln Barbour
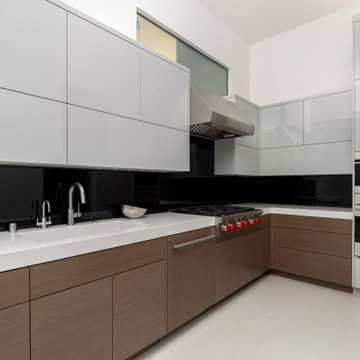
Bild på ett mycket stort funkis svart svart kök och matrum, med grå skåp, svart stänkskydd, rostfria vitvaror, flera köksöar och grått golv
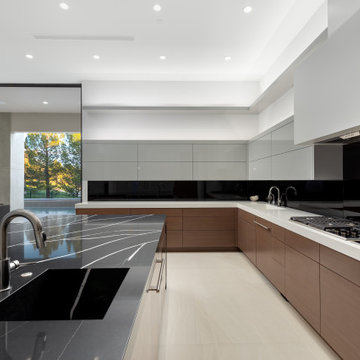
Inspiration för mycket stora moderna svart kök och matrum, med grå skåp, svart stänkskydd, rostfria vitvaror, flera köksöar och grått golv

Bild på ett stort maritimt svart svart kök, med en rustik diskho, skåp i shakerstil, grå skåp, svart stänkskydd, stänkskydd i sten, rostfria vitvaror, mellanmörkt trägolv, en köksö, brunt golv och träbänkskiva
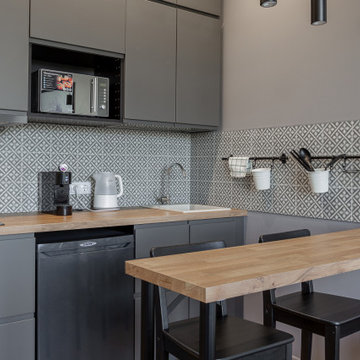
Интерьер студии для сдачи в аренду с зонированием по потолку
Modern inredning av ett litet brun linjärt brunt kök med öppen planlösning, med en undermonterad diskho, släta luckor, grå skåp, laminatbänkskiva, svart stänkskydd, stänkskydd i keramik, svarta vitvaror, laminatgolv och brunt golv
Modern inredning av ett litet brun linjärt brunt kök med öppen planlösning, med en undermonterad diskho, släta luckor, grå skåp, laminatbänkskiva, svart stänkskydd, stänkskydd i keramik, svarta vitvaror, laminatgolv och brunt golv
2 747 foton på kök, med grå skåp och svart stänkskydd
1