133 foton på kök, med grå skåp
Sortera efter:
Budget
Sortera efter:Populärt i dag
1 - 20 av 133 foton

Greg Premru
Idéer för maritima vitt kök och matrum, med en undermonterad diskho, luckor med infälld panel, grå skåp, flerfärgad stänkskydd, rostfria vitvaror, mellanmörkt trägolv, en köksö och brunt golv
Idéer för maritima vitt kök och matrum, med en undermonterad diskho, luckor med infälld panel, grå skåp, flerfärgad stänkskydd, rostfria vitvaror, mellanmörkt trägolv, en köksö och brunt golv
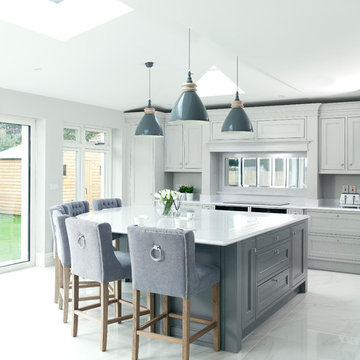
Bild på ett vintage kök, med luckor med infälld panel, grå skåp, spegel som stänkskydd, integrerade vitvaror, en köksö och grått golv

Inspiration för ett funkis grå grått kök och matrum, med släta luckor, grå skåp, marmorbänkskiva, integrerade vitvaror, betonggolv, en köksö och grått golv

Exempel på ett mellanstort klassiskt vit vitt kök, med en undermonterad diskho, skåp i shakerstil, flerfärgad stänkskydd, en köksö, grå skåp, bänkskiva i kvarts, stänkskydd i cementkakel, rostfria vitvaror, mellanmörkt trägolv och beiget golv

An open plan kitchen/diner and living space in this barn conversion. Inspiration for cabinetry colours and counter top textures were picked from the original barn stone wall to create a homely and comfortable look.
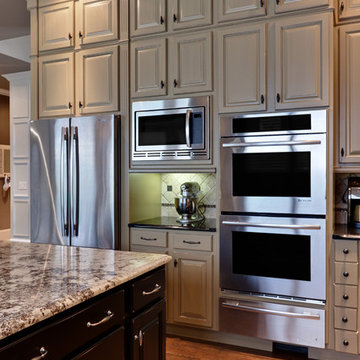
Designer: Teri Turan
Photography: Sacha Griffin
Idéer för ett klassiskt kök, med luckor med upphöjd panel, grå skåp och rostfria vitvaror
Idéer för ett klassiskt kök, med luckor med upphöjd panel, grå skåp och rostfria vitvaror
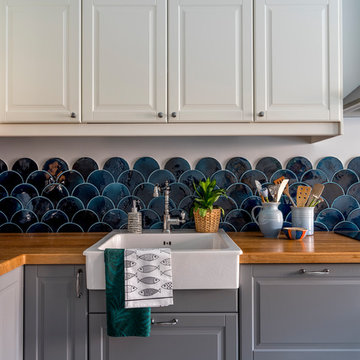
Maritim inredning av ett l-kök, med en rustik diskho, luckor med upphöjd panel, grå skåp, träbänkskiva, blått stänkskydd och stänkskydd i keramik
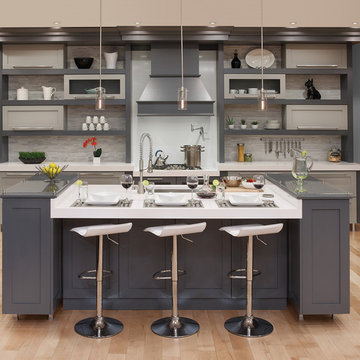
Covered Bridge Cabinetry specializes in the highest qulaity custom kitchen cabinetry. Our extensive line of accessories, details, and embellishments makes it easy to truly make your kitchen one of a kind. This contemporary kitchen features our Farmington door style in a two-toned grey design. The light grey shown is our Driftwood Grey, while the dark grey is Stonehedge. The island also features our Williamson door style in Cameo White. Featuring furniture shelves, angled crown molding, and a chimney wood hood, this kitchen is perfect for the lover of clean lines and modern style. Photography by St. Niell Studio
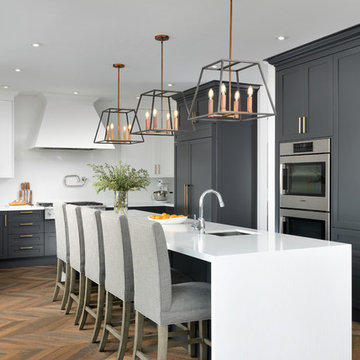
Downsview Kitchens - Yorkville Design Centre
The three pendant lighting fixtures above the island of this two-toned kitchen respond to the silhouette of the subdued, white cook-top hood.

Idéer för ett mellanstort klassiskt kök, med en rustik diskho, skåp i shakerstil, grå skåp, grått stänkskydd, rostfria vitvaror, ljust trägolv, en köksö, marmorbänkskiva, stänkskydd i stenkakel och beiget golv
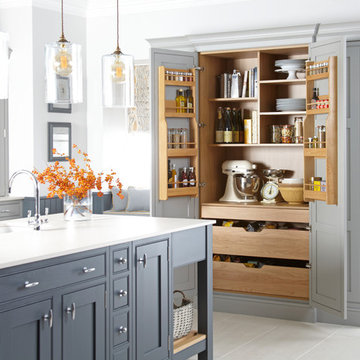
Idéer för lantliga kök, med en enkel diskho, skåp i shakerstil, grå skåp och en köksö
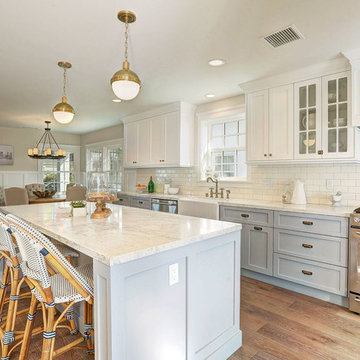
Idéer för vintage kök och matrum, med en rustik diskho, skåp i shakerstil, grå skåp, marmorbänkskiva, vitt stänkskydd, stänkskydd i tunnelbanekakel, rostfria vitvaror, mellanmörkt trägolv och en köksö
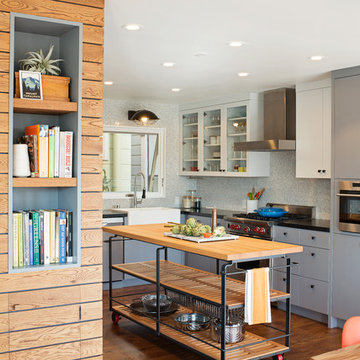
Stylish brewery owners with airline miles that match George Clooney’s decided to hire Regan Baker Design to transform their beloved Duboce Park second home into an organic modern oasis reflecting their modern aesthetic and sustainable, green conscience lifestyle. From hops to floors, we worked extensively with our design savvy clients to provide a new footprint for their kitchen, dining and living room area, redesigned three bathrooms, reconfigured and designed the master suite, and replaced an existing spiral staircase with a new modern, steel staircase. We collaborated with an architect to expedite the permit process, as well as hired a structural engineer to help with the new loads from removing the stairs and load bearing walls in the kitchen and Master bedroom. We also used LED light fixtures, FSC certified cabinetry and low VOC paint finishes.
Regan Baker Design was responsible for the overall schematics, design development, construction documentation, construction administration, as well as the selection and procurement of all fixtures, cabinets, equipment, furniture,and accessories.
Key Contributors: Green Home Construction; Photography: Sarah Hebenstreit / Modern Kids Co.
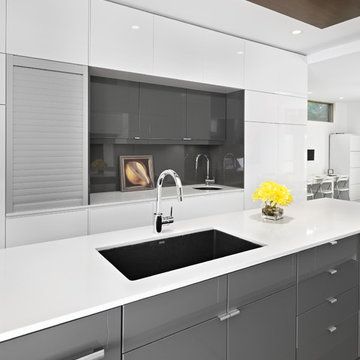
LG House (Edmonton
Design :: thirdstone inc. [^]
Photography :: Merle Prosofsky
Idéer för funkis kök, med släta luckor, grå skåp, grått stänkskydd och glaspanel som stänkskydd
Idéer för funkis kök, med släta luckor, grå skåp, grått stänkskydd och glaspanel som stänkskydd
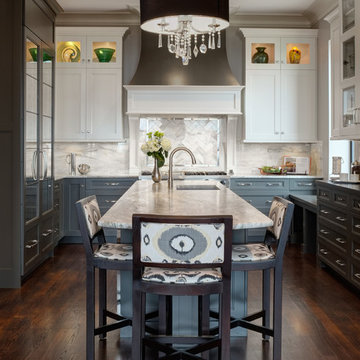
Upon entering this high-rise city kitchen, a sense of stability and balance is created through symmetry. An elongated island complete with a preparation sink at one end and informal seating at the other allows for plenty of usable work and entertaining space. A custom metal hood serves as the focal point

This ranch was a complete renovation! We took it down to the studs and redesigned the space for this young family. We opened up the main floor to create a large kitchen with two islands and seating for a crowd and a dining nook that looks out on the beautiful front yard. We created two seating areas, one for TV viewing and one for relaxing in front of the bar area. We added a new mudroom with lots of closed storage cabinets, a pantry with a sliding barn door and a powder room for guests. We raised the ceilings by a foot and added beams for definition of the spaces. We gave the whole home a unified feel using lots of white and grey throughout with pops of orange to keep it fun.
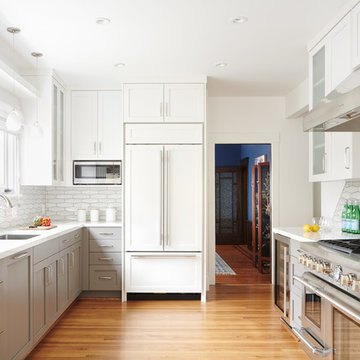
Jean Bai / Konstrukt Photo
Idéer för att renovera ett avskilt vintage vit vitt u-kök, med en undermonterad diskho, skåp i shakerstil, grå skåp, vitt stänkskydd, stänkskydd i keramik, rostfria vitvaror, mellanmörkt trägolv och beiget golv
Idéer för att renovera ett avskilt vintage vit vitt u-kök, med en undermonterad diskho, skåp i shakerstil, grå skåp, vitt stänkskydd, stänkskydd i keramik, rostfria vitvaror, mellanmörkt trägolv och beiget golv
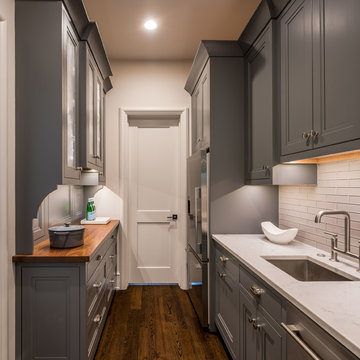
Angle Eye Photography
Idéer för vintage parallellkök, med en undermonterad diskho, luckor med profilerade fronter, grå skåp, marmorbänkskiva, grått stänkskydd, stänkskydd i glaskakel, rostfria vitvaror och mellanmörkt trägolv
Idéer för vintage parallellkök, med en undermonterad diskho, luckor med profilerade fronter, grå skåp, marmorbänkskiva, grått stänkskydd, stänkskydd i glaskakel, rostfria vitvaror och mellanmörkt trägolv
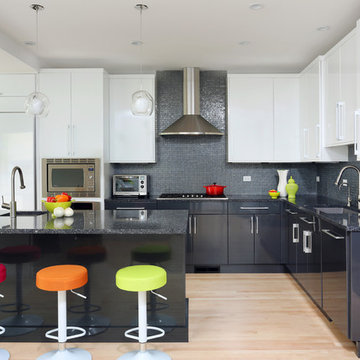
This modern kitchen design features black and white high gloss cabinetry paired with black countertops. Pops of color are great accent pieces to add flair to the space.
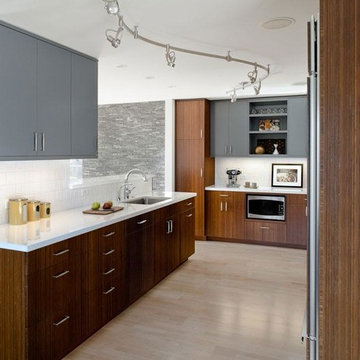
Foto på ett funkis kök, med släta luckor, grå skåp, en undermonterad diskho, vitt stänkskydd, stänkskydd i porslinskakel och ljust trägolv
133 foton på kök, med grå skåp
1