29 foton på kök, med grå skåp
Sortera efter:
Budget
Sortera efter:Populärt i dag
1 - 20 av 29 foton
Artikel 1 av 4

The nearly 10’ island is an ideal place for food prep, a quick bite, buffet set-up, or sharing a glass of wine with friends. 2.5” thick marble countertop on the island gives substance and a professional feel.
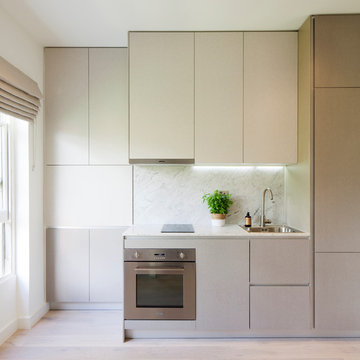
Inredning av ett modernt litet linjärt kök, med en enkel diskho, släta luckor, grå skåp, marmorbänkskiva, stänkskydd i sten, rostfria vitvaror och ljust trägolv
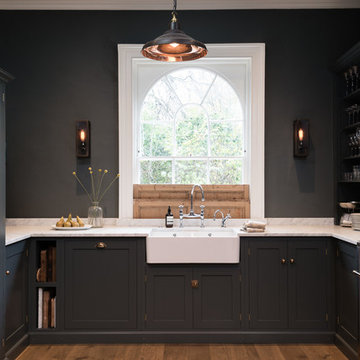
deVOL Kitchens
Klassisk inredning av ett u-kök, med rostfria vitvaror, en rustik diskho, skåp i shakerstil, grå skåp och mörkt trägolv
Klassisk inredning av ett u-kök, med rostfria vitvaror, en rustik diskho, skåp i shakerstil, grå skåp och mörkt trägolv
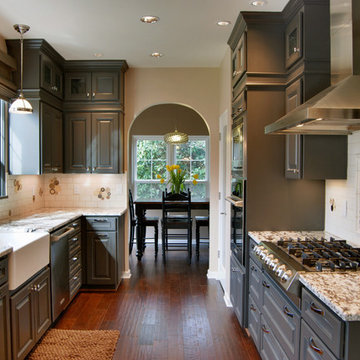
Exempel på ett avskilt klassiskt parallellkök, med en enkel diskho, rostfria vitvaror, luckor med upphöjd panel, grå skåp, granitbänkskiva, flerfärgad stänkskydd och stänkskydd i keramik

Designer, Joel Snayd. Beach house on Tybee Island in Savannah, GA. This two-story beach house was designed from the ground up by Rethink Design Studio -- architecture + interior design. The first floor living space is wide open allowing for large family gatherings. Old recycled beams were brought into the space to create interest and create natural divisions between the living, dining and kitchen. The crisp white butt joint paneling was offset using the cool gray slate tile below foot. The stairs and cabinets were painted a soft gray, roughly two shades lighter than the floor, and then topped off with a Carerra honed marble. Apple red stools, quirky art, and fun colored bowls add a bit of whimsy and fun.
Wall Color: SW extra white 7006
Stair Run Color: BM Sterling 1591
Floor: 6x12 Squall Slate (local tile supplier)
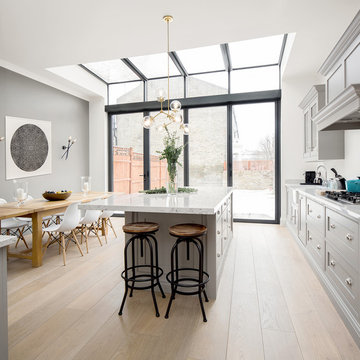
Juliet Murphy Photography
http://www.julietmurphyphotography.com
Tom Howley Kitchen
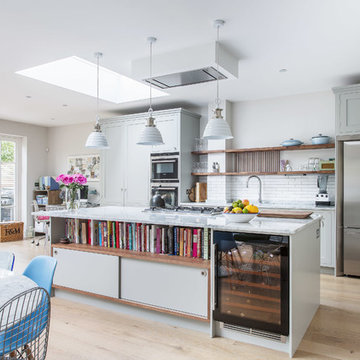
Patrick Butler-Madden
Foto på ett funkis kök och matrum, med skåp i shakerstil, grå skåp, marmorbänkskiva, vitt stänkskydd, rostfria vitvaror, ljust trägolv, en köksö och stänkskydd i tunnelbanekakel
Foto på ett funkis kök och matrum, med skåp i shakerstil, grå skåp, marmorbänkskiva, vitt stänkskydd, rostfria vitvaror, ljust trägolv, en köksö och stänkskydd i tunnelbanekakel
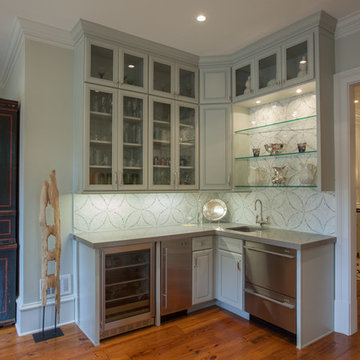
Photos by Tony Casadonte
Foto på ett vintage kök, med en undermonterad diskho, luckor med glaspanel, grå skåp, flerfärgad stänkskydd och rostfria vitvaror
Foto på ett vintage kök, med en undermonterad diskho, luckor med glaspanel, grå skåp, flerfärgad stänkskydd och rostfria vitvaror
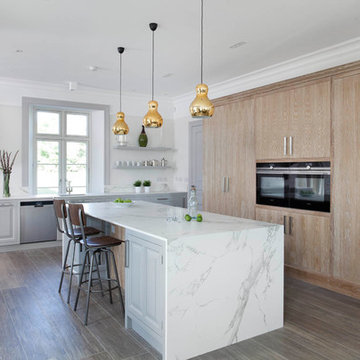
This bespoke handmade kitchen, designed for a beautiful classic style new build home has been handpainted in Farrow & Ball Pavilion Gray with Manor House Gray on the island and wall of tall cabinetry in limed oak. Work surfaces in 30mm Dekton Aurora bring additional drama to the space while the waterfall gables on the island add impact and a very luxurious finish.
Photography Infinity Media
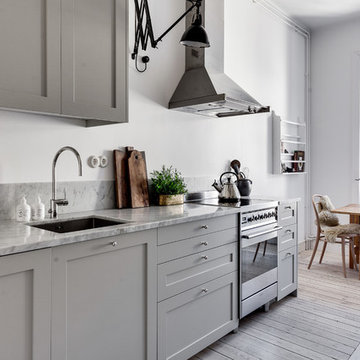
Luntmakargatan 81
Fotograf: Henrik Nero
Inredning av ett minimalistiskt avskilt, mellanstort linjärt kök, med en nedsänkt diskho, luckor med upphöjd panel, grå skåp, marmorbänkskiva, rostfria vitvaror och ljust trägolv
Inredning av ett minimalistiskt avskilt, mellanstort linjärt kök, med en nedsänkt diskho, luckor med upphöjd panel, grå skåp, marmorbänkskiva, rostfria vitvaror och ljust trägolv
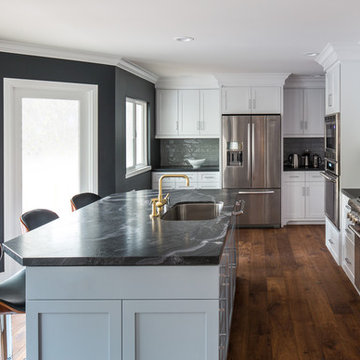
Look how clean and visually quiet this kitchen can be. There was so little exposed wall left after the cabinetry went in that we didn't overthink using black on the walls. Of course it doesn't "make the room dark". This room has ample light to begin with and at night, a fantastic city lights view is out those doors, so it's as if the walls recede.
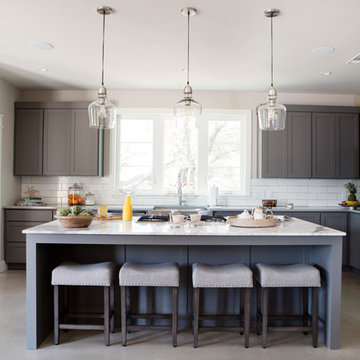
Photography by Mia Baxter
www.miabaxtersmail.com
Idéer för stora vintage kök, med en rustik diskho, skåp i shakerstil, grå skåp, marmorbänkskiva, vitt stänkskydd, stänkskydd i glaskakel, rostfria vitvaror, betonggolv, en köksö och grått golv
Idéer för stora vintage kök, med en rustik diskho, skåp i shakerstil, grå skåp, marmorbänkskiva, vitt stänkskydd, stänkskydd i glaskakel, rostfria vitvaror, betonggolv, en köksö och grått golv
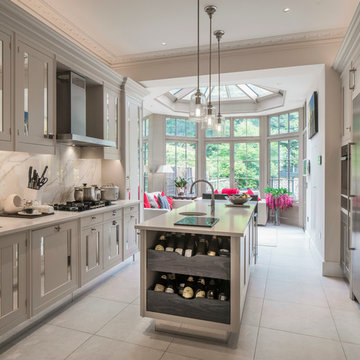
Photography by Tony Murray
Bild på ett mellanstort vintage kök, med en undermonterad diskho, luckor med infälld panel, grå skåp, vitt stänkskydd, stänkskydd i marmor, en köksö och grått golv
Bild på ett mellanstort vintage kök, med en undermonterad diskho, luckor med infälld panel, grå skåp, vitt stänkskydd, stänkskydd i marmor, en köksö och grått golv
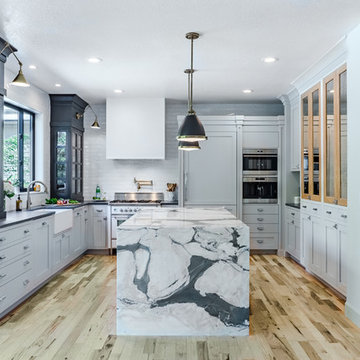
This kitchen won FIRST PLACE IN 2017 NKBA PEAK AWARDS..DESIGNED BY Melissa Fitzgerald. The combination of materials is exquisite! The movement of the lsland countertop and floor material is complimented by the coolness and calm perimeter.
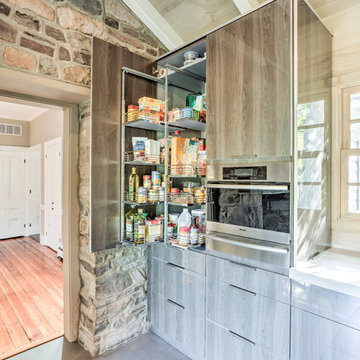
This kitchen was designed to accentuate the existing farmhouse structure with it's natural river landscape surrounding the property. Incorporating large french doors and floor to ceiling windows maximizes the views of the river and allows for plenty of natural lighting. The reflective Diamond Gloss finish on the cabinetry is a sharp contrast to the rustic barn board and exposed wood beams. Industrial accents can be found throughout this home, marrying the old with the new.
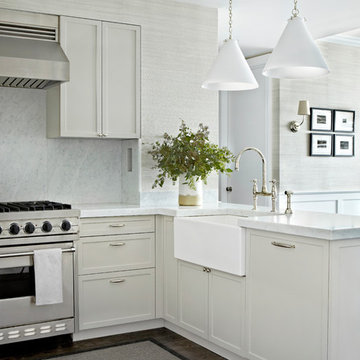
Interior Architecture, Interior Design, Construction Administration, Art Curation, and Custom Millwork, AV & Furniture Design by Chango & Co.
Photography by Jacob Snavely
Featured in Architectural Digest
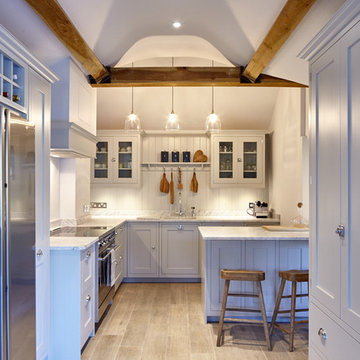
Careful material choice has created a contemporary feel within this outbuilding conversion and extension.
Michael Crockett Photography
Inspiration för mellanstora moderna kök, med en enkel diskho, skåp i shakerstil, grå skåp, marmorbänkskiva, grått stänkskydd, stänkskydd i sten, integrerade vitvaror, klinkergolv i porslin och en halv köksö
Inspiration för mellanstora moderna kök, med en enkel diskho, skåp i shakerstil, grå skåp, marmorbänkskiva, grått stänkskydd, stänkskydd i sten, integrerade vitvaror, klinkergolv i porslin och en halv köksö
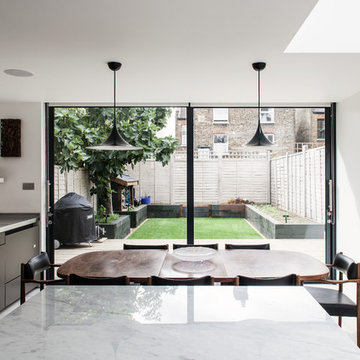
Adelina Iliev
Foto på ett funkis kök och matrum, med en dubbel diskho, släta luckor, grå skåp och vitt stänkskydd
Foto på ett funkis kök och matrum, med en dubbel diskho, släta luckor, grå skåp och vitt stänkskydd
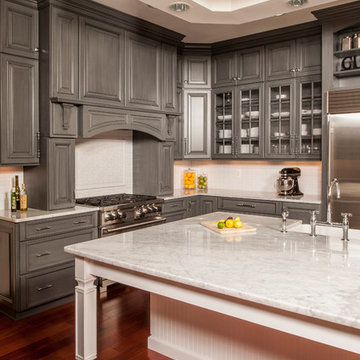
Inspiration för klassiska kök, med en rustik diskho, luckor med upphöjd panel, grå skåp, vitt stänkskydd, stänkskydd i tunnelbanekakel, rostfria vitvaror och mörkt trägolv
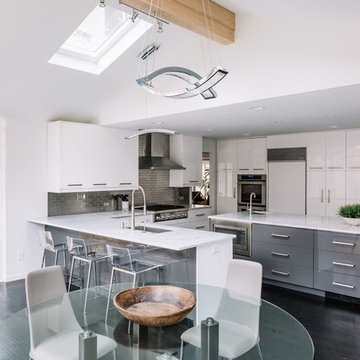
Photo credit: Hayden Stinebaugh
Foto på ett funkis kök, med släta luckor, grå skåp, stänkskydd med metallisk yta och flera köksöar
Foto på ett funkis kök, med släta luckor, grå skåp, stänkskydd med metallisk yta och flera köksöar
29 foton på kök, med grå skåp
1