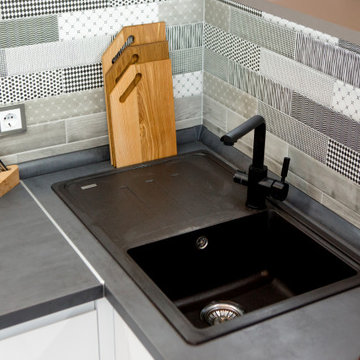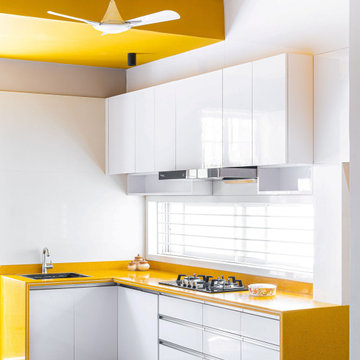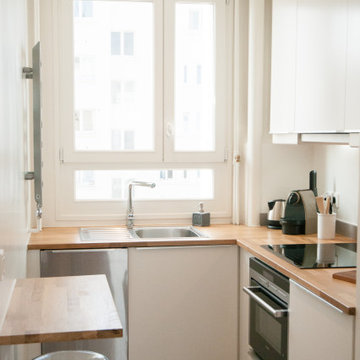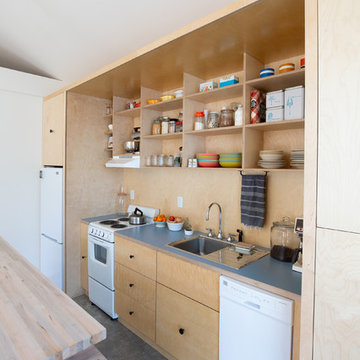9 333 foton på kök, med en nedsänkt diskho och grått golv
Sortera efter:
Budget
Sortera efter:Populärt i dag
1 - 20 av 9 333 foton

Inredning av ett modernt grå grått l-kök, med en nedsänkt diskho, släta luckor, grå skåp, grått stänkskydd, svarta vitvaror och grått golv

Modern inredning av ett mellanstort vit vitt kök, med släta luckor, marmorbänkskiva, svart stänkskydd, stänkskydd i keramik, rostfria vitvaror, en köksö, grått golv, en nedsänkt diskho, skåp i ljust trä och cementgolv

Idéer för att renovera ett mellanstort funkis grå grått kök, med en nedsänkt diskho, släta luckor, vita skåp, grått stänkskydd, stänkskydd i keramik, svarta vitvaror, klinkergolv i porslin och grått golv

Avec son effet bois et son Fenix noir, cette cuisine adopte un style tout à fait contemporain. Les suspensions cuivrées et les tabourets en bois et métal noir mettent en valeur l'îlot central, devant le plan de travail principal.

For this project, the initial inspiration for our clients came from seeing a modern industrial design featuring barnwood and metals in our showroom. Once our clients saw this, we were commissioned to completely renovate their outdated and dysfunctional kitchen and our in-house design team came up with this new space that incorporated old world aesthetics with modern farmhouse functions and sensibilities. Now our clients have a beautiful, one-of-a-kind kitchen which is perfect for hosting and spending time in.
Modern Farm House kitchen built in Milan Italy. Imported barn wood made and set in gun metal trays mixed with chalk board finish doors and steel framed wired glass upper cabinets. Industrial meets modern farm house

Sandrine Rivière
Inredning av ett modernt litet brun brunt kök, med grå skåp, träbänkskiva, glaspanel som stänkskydd, rostfria vitvaror, klinkergolv i keramik, grått golv, en nedsänkt diskho, släta luckor, vitt stänkskydd och en halv köksö
Inredning av ett modernt litet brun brunt kök, med grå skåp, träbänkskiva, glaspanel som stänkskydd, rostfria vitvaror, klinkergolv i keramik, grått golv, en nedsänkt diskho, släta luckor, vitt stänkskydd och en halv köksö

The open concept kitchen creates a perfect flow throughout the main living space, connecting all guests in one space.
Bild på ett mycket stort retro vit vitt kök, med en nedsänkt diskho, släta luckor, skåp i mellenmörkt trä, bänkskiva i kvarts, svart stänkskydd, stänkskydd i keramik, rostfria vitvaror, klinkergolv i keramik, flera köksöar och grått golv
Bild på ett mycket stort retro vit vitt kök, med en nedsänkt diskho, släta luckor, skåp i mellenmörkt trä, bänkskiva i kvarts, svart stänkskydd, stänkskydd i keramik, rostfria vitvaror, klinkergolv i keramik, flera köksöar och grått golv

Inspiration för mellanstora klassiska linjära grönt kök och matrum, med en nedsänkt diskho, luckor med glaspanel, svarta skåp, marmorbänkskiva, grönt stänkskydd, stänkskydd i keramik, integrerade vitvaror, klinkergolv i keramik, en köksö och grått golv

Rénovation complète d'un appartement de 65m² dans le 20ème arrondissement de Paris.
Inspiration för små lantliga beige l-kök, med en nedsänkt diskho, luckor med profilerade fronter, vita skåp, träbänkskiva, grönt stänkskydd, integrerade vitvaror, terrazzogolv och grått golv
Inspiration för små lantliga beige l-kök, med en nedsänkt diskho, luckor med profilerade fronter, vita skåp, träbänkskiva, grönt stänkskydd, integrerade vitvaror, terrazzogolv och grått golv

Amos Goldreich Architecture has completed an asymmetric brick extension that celebrates light and modern life for a young family in North London. The new layout gives the family distinct kitchen, dining and relaxation zones, and views to the large rear garden from numerous angles within the home.
The owners wanted to update the property in a way that would maximise the available space and reconnect different areas while leaving them clearly defined. Rather than building the common, open box extension, Amos Goldreich Architecture created distinctly separate yet connected spaces both externally and internally using an asymmetric form united by pale white bricks.
Previously the rear plan of the house was divided into a kitchen, dining room and conservatory. The kitchen and dining room were very dark; the kitchen was incredibly narrow and the late 90’s UPVC conservatory was thermally inefficient. Bringing in natural light and creating views into the garden where the clients’ children often spend time playing were both important elements of the brief. Amos Goldreich Architecture designed a large X by X metre box window in the centre of the sitting room that offers views from both the sitting area and dining table, meaning the clients can keep an eye on the children while working or relaxing.
Amos Goldreich Architecture enlivened and lightened the home by working with materials that encourage the diffusion of light throughout the spaces. Exposed timber rafters create a clever shelving screen, functioning both as open storage and a permeable room divider to maintain the connection between the sitting area and kitchen. A deep blue kitchen with plywood handle detailing creates balance and contrast against the light tones of the pale timber and white walls.
The new extension is clad in white bricks which help to bounce light around the new interiors, emphasise the freshness and newness, and create a clear, distinct separation from the existing part of the late Victorian semi-detached London home. Brick continues to make an impact in the patio area where Amos Goldreich Architecture chose to use Stone Grey brick pavers for their muted tones and durability. A sedum roof spans the entire extension giving a beautiful view from the first floor bedrooms. The sedum roof also acts to encourage biodiversity and collect rainwater.
Continues
Amos Goldreich, Director of Amos Goldreich Architecture says:
“The Framework House was a fantastic project to work on with our clients. We thought carefully about the space planning to ensure we met the brief for distinct zones, while also keeping a connection to the outdoors and others in the space.
“The materials of the project also had to marry with the new plan. We chose to keep the interiors fresh, calm, and clean so our clients could adapt their future interior design choices easily without the need to renovate the space again.”
Clients, Tom and Jennifer Allen say:
“I couldn’t have envisioned having a space like this. It has completely changed the way we live as a family for the better. We are more connected, yet also have our own spaces to work, eat, play, learn and relax.”
“The extension has had an impact on the entire house. When our son looks out of his window on the first floor, he sees a beautiful planted roof that merges with the garden.”

Idéer för mellanstora funkis grått kök, med en nedsänkt diskho, släta luckor, vitt stänkskydd, stänkskydd i cementkakel, en köksö, grått golv, skåp i ljust trä, träbänkskiva, integrerade vitvaror och cementgolv

This Cornish county home required a bespoke designed kitchen to maximise storage yet create a warm, fresh and open feel to the room.
Idéer för avskilda, små funkis vitt u-kök, med en nedsänkt diskho, släta luckor, beige skåp, bänkskiva i kvartsit, vitt stänkskydd, svarta vitvaror, skiffergolv och grått golv
Idéer för avskilda, små funkis vitt u-kök, med en nedsänkt diskho, släta luckor, beige skåp, bänkskiva i kvartsit, vitt stänkskydd, svarta vitvaror, skiffergolv och grått golv

Bild på ett stort vintage vit vitt kök, med en nedsänkt diskho, skåp i shakerstil, grå skåp, bänkskiva i kvartsit, stänkskydd med metallisk yta, spegel som stänkskydd, rostfria vitvaror, kalkstensgolv, en köksö och grått golv

Exempel på ett litet skandinaviskt grön linjärt grönt kök med öppen planlösning, med en nedsänkt diskho, skåp i shakerstil, gröna skåp, laminatbänkskiva, vitt stänkskydd, stänkskydd i keramik, rostfria vitvaror, betonggolv och grått golv

Idéer för funkis l-kök, med en nedsänkt diskho, släta luckor, vita skåp och grått golv

Bild på ett litet funkis l-kök, med en nedsänkt diskho, släta luckor, vita skåp, träbänkskiva, svarta vitvaror och grått golv

Exempel på ett mellanstort industriellt brun brunt kök, med en nedsänkt diskho, luckor med infälld panel, svarta skåp, träbänkskiva, brunt stänkskydd, stänkskydd i tegel, svarta vitvaror, mellanmörkt trägolv, en köksö och grått golv

Inspiration för små, avskilda klassiska grått l-kök, med en nedsänkt diskho, gröna skåp, flerfärgad stänkskydd, grått golv och luckor med profilerade fronter

Inredning av ett modernt litet grå linjärt grått kök, med en nedsänkt diskho, släta luckor, skåp i ljust trä, vita vitvaror, en köksö och grått golv

Tomasz Juszczak
Klassisk inredning av ett litet vit vitt kök, med en nedsänkt diskho, luckor med profilerade fronter, turkosa skåp, träbänkskiva, vitt stänkskydd, stänkskydd i keramik, vita vitvaror, laminatgolv och grått golv
Klassisk inredning av ett litet vit vitt kök, med en nedsänkt diskho, luckor med profilerade fronter, turkosa skåp, träbänkskiva, vitt stänkskydd, stänkskydd i keramik, vita vitvaror, laminatgolv och grått golv
9 333 foton på kök, med en nedsänkt diskho och grått golv
1