1 304 foton på kök, med skåp i slitet trä och grått stänkskydd
Sortera efter:
Budget
Sortera efter:Populärt i dag
1 - 20 av 1 304 foton

beautifully handcrafted, painted and glazed custom Amish cabinets.
Nothing says organized like a spice cabinet.
Idéer för ett mellanstort lantligt kök, med en rustik diskho, skåp i slitet trä, rostfria vitvaror, luckor med upphöjd panel, bänkskiva i täljsten, grått stänkskydd, stänkskydd i keramik, mörkt trägolv, en köksö och brunt golv
Idéer för ett mellanstort lantligt kök, med en rustik diskho, skåp i slitet trä, rostfria vitvaror, luckor med upphöjd panel, bänkskiva i täljsten, grått stänkskydd, stänkskydd i keramik, mörkt trägolv, en köksö och brunt golv

Inspiration för ett beige beige u-kök, med skåp i shakerstil, skåp i slitet trä, grått stänkskydd, rostfria vitvaror, mörkt trägolv, en köksö och brunt golv
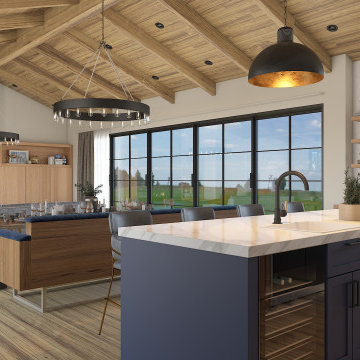
Bild på ett stort funkis vit vitt l-kök, med en undermonterad diskho, luckor med infälld panel, skåp i slitet trä, bänkskiva i kvarts, grått stänkskydd, stänkskydd i mosaik, rostfria vitvaror, ljust trägolv, en köksö och brunt golv

Custom home by Parkinson Building Group in Little Rock, AR.
Idéer för att renovera ett stort lantligt kök, med luckor med upphöjd panel, en köksö, en rustik diskho, bänkskiva i koppar, grått stänkskydd, rostfria vitvaror, skåp i slitet trä, stänkskydd i stenkakel, betonggolv och grått golv
Idéer för att renovera ett stort lantligt kök, med luckor med upphöjd panel, en köksö, en rustik diskho, bänkskiva i koppar, grått stänkskydd, rostfria vitvaror, skåp i slitet trä, stänkskydd i stenkakel, betonggolv och grått golv
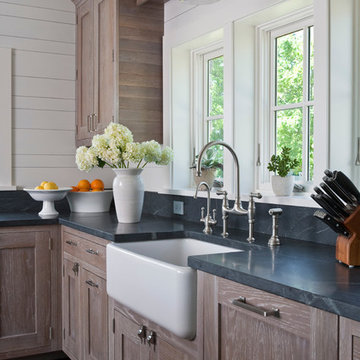
photos by Sequined Asphault Studio
We loved working on this project and appreciate all the great questions about our work. We used Soapstone countertops and Steel on the Island. The cabinet are made out of French White Oak and the stain was custom from the manufacturer, Crown Point Cabinetry, in New Hampshire. We fell in love with the bar stools in this project but are a discontinued item from a restaurant supply company.
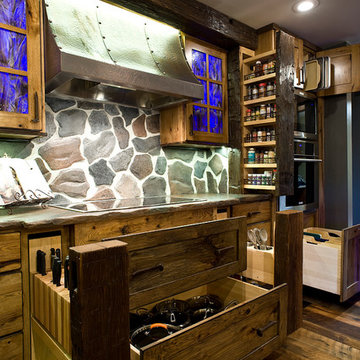
Cipher Imaging
Foto på ett mellanstort rustikt kök, med en rustik diskho, skåp i shakerstil, skåp i slitet trä, bänkskiva i betong, grått stänkskydd, stänkskydd i sten, rostfria vitvaror, mellanmörkt trägolv, en köksö och brunt golv
Foto på ett mellanstort rustikt kök, med en rustik diskho, skåp i shakerstil, skåp i slitet trä, bänkskiva i betong, grått stänkskydd, stänkskydd i sten, rostfria vitvaror, mellanmörkt trägolv, en köksö och brunt golv

Builder: Brad DeHaan Homes
Photographer: Brad Gillette
Every day feels like a celebration in this stylish design that features a main level floor plan perfect for both entertaining and convenient one-level living. The distinctive transitional exterior welcomes friends and family with interesting peaked rooflines, stone pillars, stucco details and a symmetrical bank of windows. A three-car garage and custom details throughout give this compact home the appeal and amenities of a much-larger design and are a nod to the Craftsman and Mediterranean designs that influenced this updated architectural gem. A custom wood entry with sidelights match the triple transom windows featured throughout the house and echo the trim and features seen in the spacious three-car garage. While concentrated on one main floor and a lower level, there is no shortage of living and entertaining space inside. The main level includes more than 2,100 square feet, with a roomy 31 by 18-foot living room and kitchen combination off the central foyer that’s perfect for hosting parties or family holidays. The left side of the floor plan includes a 10 by 14-foot dining room, a laundry and a guest bedroom with bath. To the right is the more private spaces, with a relaxing 11 by 10-foot study/office which leads to the master suite featuring a master bath, closet and 13 by 13-foot sleeping area with an attractive peaked ceiling. The walkout lower level offers another 1,500 square feet of living space, with a large family room, three additional family bedrooms and a shared bath.
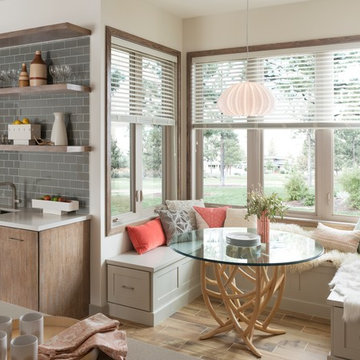
Idéer för ett klassiskt kök och matrum, med en undermonterad diskho, släta luckor, skåp i slitet trä, bänkskiva i kvarts, grått stänkskydd, stänkskydd i tunnelbanekakel, klinkergolv i porslin och brunt golv
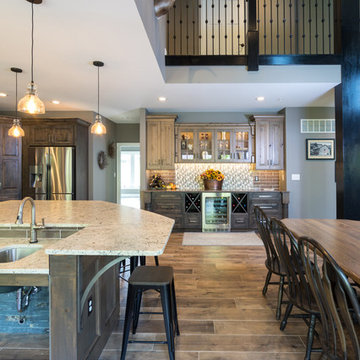
This rustic style kitchen design was created as part of a new home build to be fully wheelchair accessible for an avid home chef. This amazing design includes state of the art appliances, distressed kitchen cabinets in two stain colors, and ample storage including an angled corner pantry. The range and sinks are all specially designed to be wheelchair accessible, and the farmhouse sink also features a pull down faucet. The island is accented with a stone veneer and includes ample seating. A beverage bar with an undercounter wine refrigerator and the open plan design make this perfect place to entertain.
Linda McManus
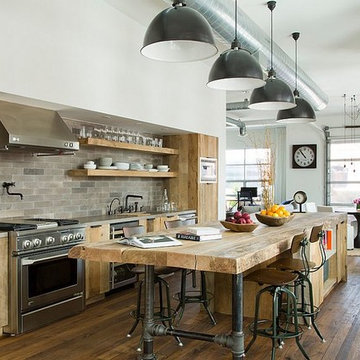
This phenomenal rustic industrial kitchen featuresRLM Spun Aluminum Deep Bowl Industrial Barn Lights.
Exempel på ett rustikt linjärt kök och matrum, med släta luckor, skåp i slitet trä, bänkskiva i betong, grått stänkskydd och en köksö
Exempel på ett rustikt linjärt kök och matrum, med släta luckor, skåp i slitet trä, bänkskiva i betong, grått stänkskydd och en köksö
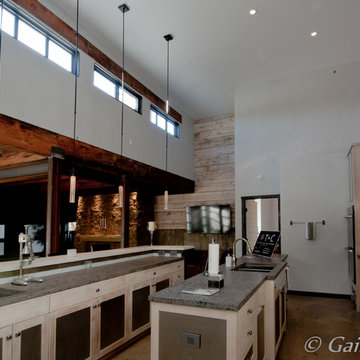
Gail Edelen
Foto på ett mycket stort rustikt kök, med en undermonterad diskho, luckor med infälld panel, skåp i slitet trä, bänkskiva i betong, grått stänkskydd, glaspanel som stänkskydd, rostfria vitvaror, betonggolv och flera köksöar
Foto på ett mycket stort rustikt kök, med en undermonterad diskho, luckor med infälld panel, skåp i slitet trä, bänkskiva i betong, grått stänkskydd, glaspanel som stänkskydd, rostfria vitvaror, betonggolv och flera köksöar
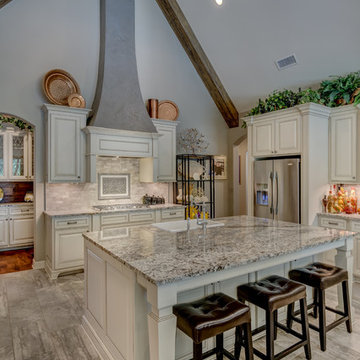
Foto på ett stort vintage kök, med en rustik diskho, luckor med upphöjd panel, skåp i slitet trä, granitbänkskiva, grått stänkskydd, stänkskydd i porslinskakel, rostfria vitvaror, klinkergolv i porslin, en köksö och grått golv
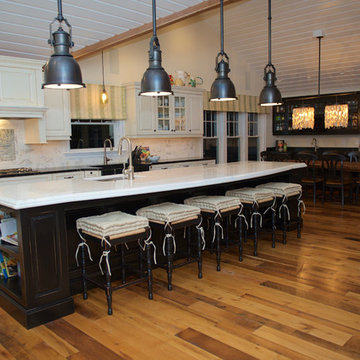
Rustic kitchen with mixed cabinetry and counter top materials
Inspiration för ett stort rustikt kök, med en rustik diskho, luckor med upphöjd panel, skåp i slitet trä, bänkskiva i täljsten, grått stänkskydd, stänkskydd i tunnelbanekakel, rostfria vitvaror, mellanmörkt trägolv och en köksö
Inspiration för ett stort rustikt kök, med en rustik diskho, luckor med upphöjd panel, skåp i slitet trä, bänkskiva i täljsten, grått stänkskydd, stänkskydd i tunnelbanekakel, rostfria vitvaror, mellanmörkt trägolv och en köksö
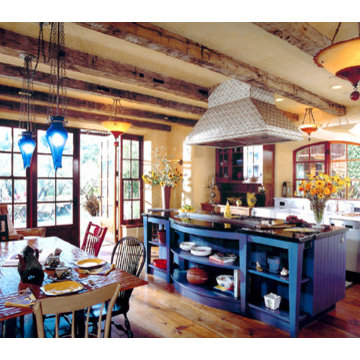
This beautiful whole home remodel was done for a family in Ross California, and no expense was spared in giving them what they dreamed of. A page torn out of a Tuscan retreat, and and brought to their home in California. The beams throughout this home were purchased from a railroad company dating back almost 200 years old. Each one was painstakingly fit into place by carving them to fit the existing ceiling with chainsaws, planers, and lifted into place. There were more than 150 placed throughout the home, and is a finishing touch to this extensive and beautiful transformation. Truly a once in a lifetime project we were blessed to have done.
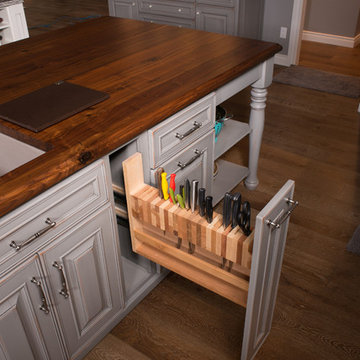
Johnny Sundby
Idéer för att renovera ett mycket stort shabby chic-inspirerat kök, med en rustik diskho, luckor med upphöjd panel, skåp i slitet trä, granitbänkskiva, grått stänkskydd, rostfria vitvaror, mörkt trägolv och en köksö
Idéer för att renovera ett mycket stort shabby chic-inspirerat kök, med en rustik diskho, luckor med upphöjd panel, skåp i slitet trä, granitbänkskiva, grått stänkskydd, rostfria vitvaror, mörkt trägolv och en köksö
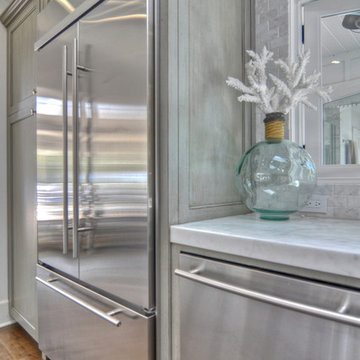
Idéer för ett stort lantligt kök, med en rustik diskho, luckor med infälld panel, marmorbänkskiva, rostfria vitvaror, skåp i slitet trä, stänkskydd i stenkakel, mellanmörkt trägolv, en köksö och grått stänkskydd
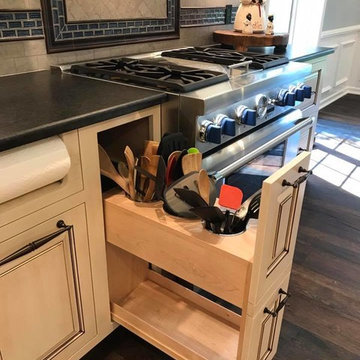
beautifully handcrafted, painted and glazed custom Amish cabinets.
This utensil drawer is the perfect solution to eliminating countertop clutter.
Exempel på ett mellanstort lantligt kök, med skåp i slitet trä, rostfria vitvaror, en rustik diskho, en köksö, luckor med upphöjd panel, bänkskiva i täljsten, grått stänkskydd, stänkskydd i keramik, mörkt trägolv och brunt golv
Exempel på ett mellanstort lantligt kök, med skåp i slitet trä, rostfria vitvaror, en rustik diskho, en köksö, luckor med upphöjd panel, bänkskiva i täljsten, grått stänkskydd, stänkskydd i keramik, mörkt trägolv och brunt golv
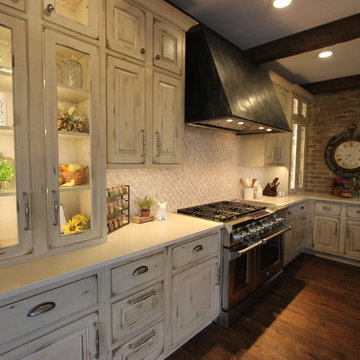
Idéer för att renovera ett stort lantligt vit vitt kök, med en rustik diskho, luckor med upphöjd panel, skåp i slitet trä, bänkskiva i kvartsit, grått stänkskydd, stänkskydd i mosaik, integrerade vitvaror, mörkt trägolv, en köksö och brunt golv
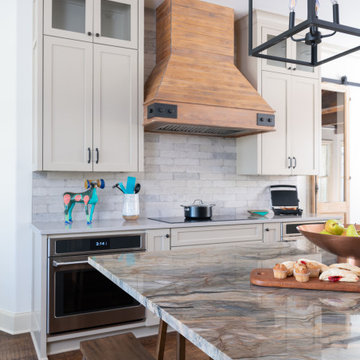
The custom hood compliments the driftwood island finish and is enhanced with custom iron straps and over-sized bolts. The clients had been used to cooking on gas but are thrilled with their new GE Cafe induction cooktop. The cooktop is flanked by the 30" oven on the left and Advantium oven and warming drawer on the right. Installing these appliances undercounter freed up wall space for more cabinetry.
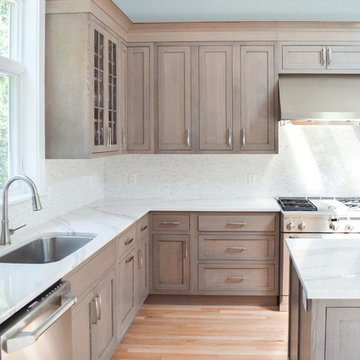
Foto på ett stort vintage kök, med en undermonterad diskho, luckor med infälld panel, skåp i slitet trä, bänkskiva i kvarts, grått stänkskydd, stänkskydd i marmor, rostfria vitvaror, ljust trägolv och flera köksöar
1 304 foton på kök, med skåp i slitet trä och grått stänkskydd
1