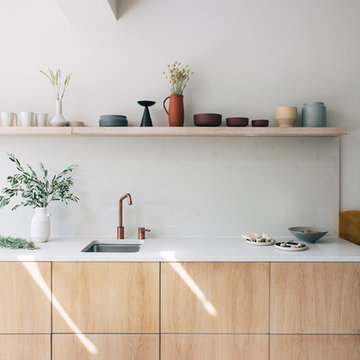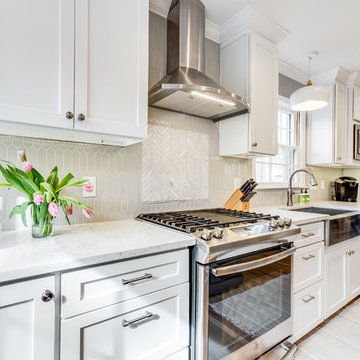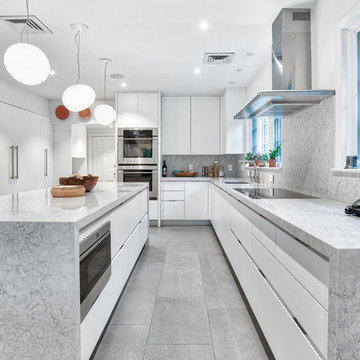191 561 foton på kök, med grått stänkskydd
Sortera efter:
Budget
Sortera efter:Populärt i dag
101 - 120 av 191 561 foton

Inredning av ett modernt vit linjärt vitt kök, med en undermonterad diskho, släta luckor, skåp i ljust trä och grått stänkskydd

Picture Perfect House
Inspiration för stora klassiska vitt kök, med släta luckor, vita skåp, bänkskiva i kvarts, grått stänkskydd, stänkskydd i keramik, rostfria vitvaror, mörkt trägolv, en köksö och brunt golv
Inspiration för stora klassiska vitt kök, med släta luckor, vita skåp, bänkskiva i kvarts, grått stänkskydd, stänkskydd i keramik, rostfria vitvaror, mörkt trägolv, en köksö och brunt golv

Idéer för ett stort klassiskt vit l-kök, med en undermonterad diskho, skåp i shakerstil, bänkskiva i kvartsit, stänkskydd i keramik, rostfria vitvaror, en köksö, skåp i mörkt trä, grått stänkskydd och mellanmörkt trägolv

Foto på ett stort maritimt vit kök, med en rustik diskho, skåp i shakerstil, vita skåp, bänkskiva i koppar, grått stänkskydd, rostfria vitvaror, ljust trägolv, en köksö och brunt golv

Foto på ett vintage grå l-kök, med en rustik diskho, luckor med infälld panel, vita skåp, grått stänkskydd, rostfria vitvaror, mörkt trägolv, en köksö och brunt golv

This 1957 mid-century modern home in North Oaks, MN is beaming with character, charm and happens to be the designer, Megan Dent’s, favorite style. The rambler was purchased in February 2018 and the new design began immediately. Being a 60-year-old home, the whole home remodel made it an exciting, modern and fresh transformation! The galley kitchen features Décor Cabinets, Cambria and Corian Quartz surfaces, original parquet flooring with a beautiful statement pendant. The master bathroom highlights Corian Quartz with a miter fold and a stunning Jeffery Court backsplash. The other rooms and entire home ties together beautifully with cohesive accessories and professional design expertise leading the way.
Scott Amundson Photography, LLC

Exempel på ett mellanstort modernt vit vitt kök, med en dubbel diskho, släta luckor, grått stänkskydd, rostfria vitvaror, ljust trägolv, en köksö och beiget golv

Opening the stair well walls with amazing cable railing allowed the natural light to pour into the entire main living area! To add height, cabinets along with gorgeous picket styled tile was taken to the ceiling. The gray stained island on casters not only breaks up the white and natural wood but also adds functionality for prep space. The bay window banquette allows for guests to visit in this galley style kitchen.
*Contrasting White Paint and Gray Stained Cabinets
*Quartz Countertops
*Picket Style Backsplash
*Island on wheels
*Cable Railing
*Wood Flooring
*Apron Front Stainless Sink
*Stainless Steel Appliances
*Window Seating
205 Photography

Maritim inredning av ett mellanstort vit vitt kök och matrum, med en rustik diskho, skåp i shakerstil, vita skåp, grått stänkskydd, rostfria vitvaror, en köksö, brunt golv, bänkskiva i kvartsit, stänkskydd i stenkakel och ljust trägolv

High Ceilings and Tall Cabinetry. Water fall Counters in Marble.
Inredning av ett klassiskt stort grå grått kök, med skåp i shakerstil, vita skåp, marmorbänkskiva, en köksö, en undermonterad diskho, grått stänkskydd, stänkskydd i marmor, rostfria vitvaror, mellanmörkt trägolv och brunt golv
Inredning av ett klassiskt stort grå grått kök, med skåp i shakerstil, vita skåp, marmorbänkskiva, en köksö, en undermonterad diskho, grått stänkskydd, stänkskydd i marmor, rostfria vitvaror, mellanmörkt trägolv och brunt golv

Klassisk inredning av ett flerfärgad flerfärgat kök, med en rustik diskho, vita skåp, bänkskiva i kvarts, grått stänkskydd, stänkskydd i keramik, rostfria vitvaror, ljust trägolv och en köksö

Дизайнер интерьера - Татьяна Архипова, фото - Михаил Лоскутов
Bild på ett avskilt, litet vintage grå grått l-kök, med en undermonterad diskho, gröna skåp, bänkskiva i koppar, grått stänkskydd, stänkskydd i keramik, klinkergolv i keramik, en köksö, grått golv och luckor med infälld panel
Bild på ett avskilt, litet vintage grå grått l-kök, med en undermonterad diskho, gröna skåp, bänkskiva i koppar, grått stänkskydd, stänkskydd i keramik, klinkergolv i keramik, en köksö, grått golv och luckor med infälld panel

In the kitchen, the use of Kraftmaid cabinetry in a "canvas" finish around the perimeter of the room and an island in "aged river rock" helped achieve both a bright and warm feeling. The ceramic tile backsplash in dove gray and polished quartz countertops in Cambria-Berwyn with an ogee edge complete the space.
Erin Little Photography

Los clientes de este ático confirmaron en nosotros para unir dos viviendas en una reforma integral 100% loft47.
Esta vivienda de carácter eclético se divide en dos zonas diferenciadas, la zona living y la zona noche. La zona living, un espacio completamente abierto, se encuentra presidido por una gran isla donde se combinan lacas metalizadas con una elegante encimera en porcelánico negro. La zona noche y la zona living se encuentra conectado por un pasillo con puertas en carpintería metálica. En la zona noche destacan las puertas correderas de suelo a techo, así como el cuidado diseño del baño de la habitación de matrimonio con detalles de grifería empotrada en negro, y mampara en cristal fumé.
Ambas zonas quedan enmarcadas por dos grandes terrazas, donde la familia podrá disfrutar de esta nueva casa diseñada completamente a sus necesidades

Photos by J.L. Jordan Photography
Exempel på ett litet klassiskt vit vitt kök, med en undermonterad diskho, skåp i shakerstil, blå skåp, bänkskiva i kvarts, grått stänkskydd, stänkskydd i tunnelbanekakel, rostfria vitvaror, ljust trägolv, flera köksöar och brunt golv
Exempel på ett litet klassiskt vit vitt kök, med en undermonterad diskho, skåp i shakerstil, blå skåp, bänkskiva i kvarts, grått stänkskydd, stänkskydd i tunnelbanekakel, rostfria vitvaror, ljust trägolv, flera köksöar och brunt golv

A large island is perfectly paralleled by an extensive countertop to offer optimal cooking and preparation needs.
Idéer för att renovera ett stort funkis grå grått kök, med släta luckor, vita skåp, bänkskiva i kvarts, grått stänkskydd och en köksö
Idéer för att renovera ett stort funkis grå grått kök, med släta luckor, vita skåp, bänkskiva i kvarts, grått stänkskydd och en köksö

kitchenhouse
Idéer för att renovera ett funkis grå grått kök, med en undermonterad diskho, skåp i mellenmörkt trä, bänkskiva i betong, grått stänkskydd, rostfria vitvaror, betonggolv, grått golv, släta luckor och fönster som stänkskydd
Idéer för att renovera ett funkis grå grått kök, med en undermonterad diskho, skåp i mellenmörkt trä, bänkskiva i betong, grått stänkskydd, rostfria vitvaror, betonggolv, grått golv, släta luckor och fönster som stänkskydd

Free ebook, Creating the Ideal Kitchen. DOWNLOAD NOW
Our clients had been in their home since the early 1980’s and decided it was time for some updates. We took on the kitchen, two bathrooms and a powder room.
The layout in the kitchen was functional for them, so we kept that pretty much as is. Our client wanted a contemporary-leaning transitional look — nice clean lines with a gray and white palette. Light gray cabinets with a slightly darker gray subway tile keep the northern exposure light and airy. They also purchased some new furniture for their breakfast room and adjoining family room, so the whole space looks completely styled and new. The light fixtures are staggered and give a nice rhythm to the otherwise serene feel.
The homeowners were not 100% sold on the flooring choice for little powder room off the kitchen when I first showed it, but now they think it is one of the most interesting features of the design. I always try to “push” my clients a little bit because that’s when things can get really fun and this is what you are paying for after all, ideas that you may not come up with on your own.
We also worked on the two upstairs bathrooms. We started first on the hall bath which was basically just in need of a face lift. The floor is porcelain tile made to look like carrera marble. The vanity is white Shaker doors fitted with a white quartz top. We re-glazed the cast iron tub.
The master bath was a tub to shower conversion. We used a wood look porcelain plank on the main floor along with a Kohler Tailored vanity. The custom shower has a barn door shower door, and vinyl wallpaper in the sink area gives a rich textured look to the space. Overall, it’s a pretty sophisticated look for its smaller fooprint.
Designed by: Susan Klimala, CKD, CBD
Photography by: Michael Alan Kaskel
For more information on kitchen and bath design ideas go to: www.kitchenstudio-ge.com

Photos by Courtney Apple
Klassisk inredning av ett mellanstort grå grått l-kök, med en undermonterad diskho, skåp i shakerstil, vita skåp, marmorbänkskiva, grått stänkskydd, stänkskydd i keramik, rostfria vitvaror, klinkergolv i keramik, en köksö och grått golv
Klassisk inredning av ett mellanstort grå grått l-kök, med en undermonterad diskho, skåp i shakerstil, vita skåp, marmorbänkskiva, grått stänkskydd, stänkskydd i keramik, rostfria vitvaror, klinkergolv i keramik, en köksö och grått golv

Photo Credit: David Cannon; Design: Michelle Mentzer
Instagram: @newriverbuildingco
Inredning av ett lantligt beige beige l-kök, med en undermonterad diskho, luckor med infälld panel, vita skåp, grått stänkskydd, stänkskydd i mosaik, rostfria vitvaror, mellanmörkt trägolv, en köksö och brunt golv
Inredning av ett lantligt beige beige l-kök, med en undermonterad diskho, luckor med infälld panel, vita skåp, grått stänkskydd, stänkskydd i mosaik, rostfria vitvaror, mellanmörkt trägolv, en köksö och brunt golv
191 561 foton på kök, med grått stänkskydd
6