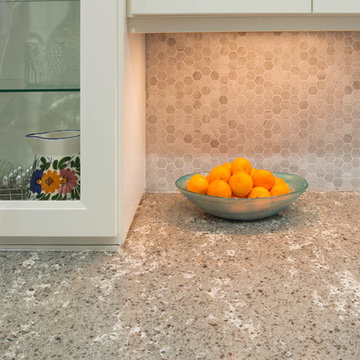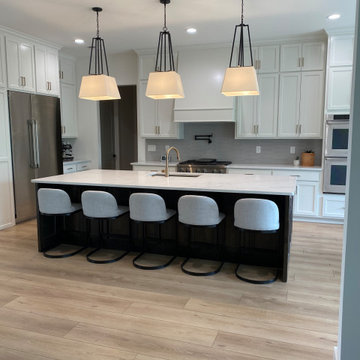191 633 foton på kök, med grått stänkskydd
Sortera efter:
Budget
Sortera efter:Populärt i dag
141 - 160 av 191 633 foton
Artikel 1 av 3

Exempel på ett mellanstort modernt vit vitt parallellkök, med en undermonterad diskho, släta luckor, grått stänkskydd, glaspanel som stänkskydd, svarta vitvaror, mellanmörkt trägolv och en köksö

Shabby chic-inspirerad inredning av ett stort, avskilt l-kök, med en rustik diskho, luckor med profilerade fronter, vita skåp, marmorbänkskiva, grått stänkskydd, stänkskydd i mosaik, integrerade vitvaror, ljust trägolv, en köksö och brunt golv

Roundhouse Urbo matt lacquer bespoke kitchen in Pearl Ashes 3 by Fired Earth and island in Graphite 4 by Fired Earth. Work surface in Quartzstone White 04 and on island, worktop and breakfast bar in Wholestave American Black Walnut. Splashback in colour blocked glass.

Bright, airy kitchen with Elmwood cabinetry
Idéer för att renovera ett stort vintage kök, med en undermonterad diskho, skåp i shakerstil, vita skåp, grått stänkskydd, stänkskydd i tunnelbanekakel, mellanmörkt trägolv, en köksö, bänkskiva i kvarts och rostfria vitvaror
Idéer för att renovera ett stort vintage kök, med en undermonterad diskho, skåp i shakerstil, vita skåp, grått stänkskydd, stänkskydd i tunnelbanekakel, mellanmörkt trägolv, en köksö, bänkskiva i kvarts och rostfria vitvaror

1980's bungalow with small galley kitchen was completely transformed into an open contemporary space.
Brian Yungblut Photography, St. Catharines
Bild på ett mellanstort vintage kök, med en undermonterad diskho, skåp i shakerstil, grå skåp, bänkskiva i kvartsit, grått stänkskydd, mellanmörkt trägolv, en halv köksö, stänkskydd i mosaik och integrerade vitvaror
Bild på ett mellanstort vintage kök, med en undermonterad diskho, skåp i shakerstil, grå skåp, bänkskiva i kvartsit, grått stänkskydd, mellanmörkt trägolv, en halv köksö, stänkskydd i mosaik och integrerade vitvaror

Christopher Galluzzo
Idéer för ett klassiskt kök, med en undermonterad diskho, luckor med infälld panel, vita skåp, träbänkskiva, stänkskydd i stenkakel, rostfria vitvaror, mörkt trägolv, en köksö och grått stänkskydd
Idéer för ett klassiskt kök, med en undermonterad diskho, luckor med infälld panel, vita skåp, träbänkskiva, stänkskydd i stenkakel, rostfria vitvaror, mörkt trägolv, en köksö och grått stänkskydd

Casey Fry
Idéer för att renovera ett lantligt kök med öppen planlösning, med en rustik diskho, vita skåp, rostfria vitvaror och grått stänkskydd
Idéer för att renovera ett lantligt kök med öppen planlösning, med en rustik diskho, vita skåp, rostfria vitvaror och grått stänkskydd

Jeff Herr
Inspiration för mellanstora moderna kök, med vita skåp, en undermonterad diskho, bänkskiva i koppar, grått stänkskydd, rostfria vitvaror, mörkt trägolv, en köksö och skåp i shakerstil
Inspiration för mellanstora moderna kök, med vita skåp, en undermonterad diskho, bänkskiva i koppar, grått stänkskydd, rostfria vitvaror, mörkt trägolv, en köksö och skåp i shakerstil

Situated on a challenging sloped lot, an elegant and modern home was achieved with a focus on warm walnut, stainless steel, glass and concrete. Each floor, named Sand, Sea, Surf and Sky, is connected by a floating walnut staircase and an elevator concealed by walnut paneling in the entrance.
The home captures the expansive and serene views of the ocean, with spaces outdoors that incorporate water and fire elements. Ease of maintenance and efficiency was paramount in finishes and systems within the home. Accents of Swarovski crystals illuminate the corridor leading to the master suite and add sparkle to the lighting throughout.
A sleek and functional kitchen was achieved featuring black walnut and charcoal gloss millwork, also incorporating a concealed pantry and quartz surfaces. An impressive wine cooler displays bottles horizontally over steel and walnut, spanning from floor to ceiling.
Features were integrated that capture the fluid motion of a wave and can be seen in the flexible slate on the contoured fireplace, Modular Arts wall panels, and stainless steel accents. The foyer and outer decks also display this sense of movement.
At only 22 feet in width, and 4300 square feet of dramatic finishes, a four car garage that includes additional space for the client's motorcycle, the Wave House was a productive and rewarding collaboration between the client and KBC Developments.
Featured in Homes & Living Vancouver magazine July 2012!
photos by Rob Campbell - www.robcampbellphotography
photos by Tony Puezer - www.brightideaphotography.com

The design of this refined mountain home is rooted in its natural surroundings. Boasting a color palette of subtle earthy grays and browns, the home is filled with natural textures balanced with sophisticated finishes and fixtures. The open floorplan ensures visibility throughout the home, preserving the fantastic views from all angles. Furnishings are of clean lines with comfortable, textured fabrics. Contemporary accents are paired with vintage and rustic accessories.
To achieve the LEED for Homes Silver rating, the home includes such green features as solar thermal water heating, solar shading, low-e clad windows, Energy Star appliances, and native plant and wildlife habitat.
All photos taken by Rachael Boling Photography

La cucina lineare è stata inserita nel corridoio che dall'ingresso porta al soggiorno. Sfruttamento dello spazio ottimale per una casa da mettere a reddito. Tutto disegnato su misura; pensili in legno rovere come il pavimento e paraspruzzi in vetro grigio retroverniciato per dare profondità e riflessione di luce.

Inredning av ett modernt grå grått l-kök, med en undermonterad diskho, släta luckor, blå skåp, grått stänkskydd, stänkskydd i sten, mellanmörkt trägolv, en halv köksö och brunt golv

Idéer för ett stort modernt grå kök, med en undermonterad diskho, skåp i mellenmörkt trä, bänkskiva i kvartsit, grått stänkskydd, stänkskydd i sten, svarta vitvaror, cementgolv, en köksö, släta luckor och grått golv

Inspiration för ett funkis grå grått kök, med en nedsänkt diskho, släta luckor, skåp i ljust trä, grått stänkskydd, stänkskydd i sten, svarta vitvaror, mellanmörkt trägolv, en köksö och brunt golv

Foto på ett funkis grå parallellkök, med släta luckor, skåp i mellenmörkt trä, grått stänkskydd, stänkskydd i sten, mellanmörkt trägolv, en köksö och brunt golv

Idéer för ett modernt beige parallellkök, med en undermonterad diskho, släta luckor, skåp i mellenmörkt trä, grått stänkskydd, stänkskydd i sten, svarta vitvaror, mellanmörkt trägolv, en köksö och brunt golv

Foto på ett funkis grå kök, med en undermonterad diskho, släta luckor, vita skåp, grått stänkskydd, svarta vitvaror, betonggolv, en köksö och grått golv

Built in kitchen sink with marble counter and splashback. Dove grey units below and above. Pantry to the left. Quooker tap in antique brass, matching the cabinet door handles
Large island with curved marble counter and integrated Bora induction hob with built in extractor. Seating around the edge.
Built in ovens against wall with integrated freezer one side and fridge the other.
Three pendant lights over island.

Weather House is a bespoke home for a young, nature-loving family on a quintessentially compact Northcote block.
Our clients Claire and Brent cherished the character of their century-old worker's cottage but required more considered space and flexibility in their home. Claire and Brent are camping enthusiasts, and in response their house is a love letter to the outdoors: a rich, durable environment infused with the grounded ambience of being in nature.
From the street, the dark cladding of the sensitive rear extension echoes the existing cottage!s roofline, becoming a subtle shadow of the original house in both form and tone. As you move through the home, the double-height extension invites the climate and native landscaping inside at every turn. The light-bathed lounge, dining room and kitchen are anchored around, and seamlessly connected to, a versatile outdoor living area. A double-sided fireplace embedded into the house’s rear wall brings warmth and ambience to the lounge, and inspires a campfire atmosphere in the back yard.
Championing tactility and durability, the material palette features polished concrete floors, blackbutt timber joinery and concrete brick walls. Peach and sage tones are employed as accents throughout the lower level, and amplified upstairs where sage forms the tonal base for the moody main bedroom. An adjacent private deck creates an additional tether to the outdoors, and houses planters and trellises that will decorate the home’s exterior with greenery.
From the tactile and textured finishes of the interior to the surrounding Australian native garden that you just want to touch, the house encapsulates the feeling of being part of the outdoors; like Claire and Brent are camping at home. It is a tribute to Mother Nature, Weather House’s muse.

Idéer för att renovera ett stort funkis vit vitt kök, med en undermonterad diskho, skåp i shakerstil, vita skåp, bänkskiva i kvarts, grått stänkskydd, stänkskydd i keramik, rostfria vitvaror och en köksö
191 633 foton på kök, med grått stänkskydd
8