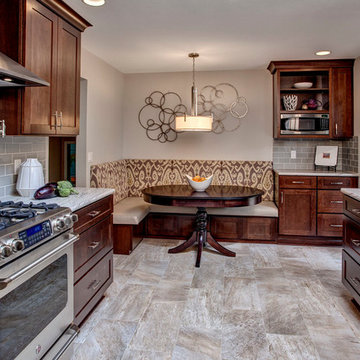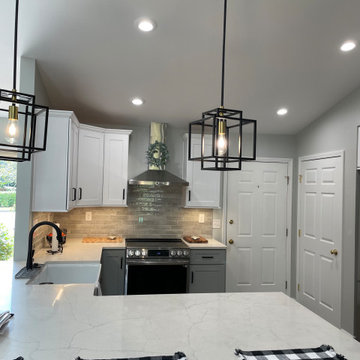17 920 foton på kök, med grått stänkskydd
Sortera efter:
Budget
Sortera efter:Populärt i dag
1 - 20 av 17 920 foton
Artikel 1 av 3

Bergen County, NJ - Traditional - Kitchen Designed by Bart Lidsky of The Hammer & Nail Inc.
Photography by: Steve Rossi
This classic white kitchen creamy white Rutt Handcrafted Cabinetry and espresso Stained Rift White Oak Base Cabinetry. The highly articulated storage is a functional hidden feature of this kitchen. The countertops are 2" Thick Danby Marble with a mosaic marble backsplash. Pendant lights are built into the cabinetry above the sink.
http://thehammerandnail.com
#BartLidsky #HNdesigns #KitchenDesign

Inredning av ett modernt grå grått l-kök, med en nedsänkt diskho, släta luckor, grå skåp, grått stänkskydd, svarta vitvaror och grått golv

Transitional kitchen pantry with white inset-construction cabinets. Built-in appliances. Rollout shelves in tall pantry cabinets. Lazy Susan in base cabinet. Icemaker.

Foto på ett mellanstort vintage vit kök, med en undermonterad diskho, blå skåp, mörkt trägolv, brunt golv, bänkskiva i kvarts, skåp i shakerstil, grått stänkskydd, glaspanel som stänkskydd och rostfria vitvaror

Кухонный гарнитур, дополненный стеллажом, стеновыми панелями и карнизом в классическом стиле, выглядит полностью встроенным. Гарнитур становится неотъемлемой частью всего интерьера. Это зрительно увеличивает пространство.
Архитектор: Егоров Кирилл
Текстиль: Егорова Екатерина
Фотограф: Спиридонов Роман
Стилист: Шимкевич Евгения

Weather House is a bespoke home for a young, nature-loving family on a quintessentially compact Northcote block.
Our clients Claire and Brent cherished the character of their century-old worker's cottage but required more considered space and flexibility in their home. Claire and Brent are camping enthusiasts, and in response their house is a love letter to the outdoors: a rich, durable environment infused with the grounded ambience of being in nature.
From the street, the dark cladding of the sensitive rear extension echoes the existing cottage!s roofline, becoming a subtle shadow of the original house in both form and tone. As you move through the home, the double-height extension invites the climate and native landscaping inside at every turn. The light-bathed lounge, dining room and kitchen are anchored around, and seamlessly connected to, a versatile outdoor living area. A double-sided fireplace embedded into the house’s rear wall brings warmth and ambience to the lounge, and inspires a campfire atmosphere in the back yard.
Championing tactility and durability, the material palette features polished concrete floors, blackbutt timber joinery and concrete brick walls. Peach and sage tones are employed as accents throughout the lower level, and amplified upstairs where sage forms the tonal base for the moody main bedroom. An adjacent private deck creates an additional tether to the outdoors, and houses planters and trellises that will decorate the home’s exterior with greenery.
From the tactile and textured finishes of the interior to the surrounding Australian native garden that you just want to touch, the house encapsulates the feeling of being part of the outdoors; like Claire and Brent are camping at home. It is a tribute to Mother Nature, Weather House’s muse.

River Oaks, 2014 - Remodel and Additions
Exempel på ett klassiskt grå grått kök, med en undermonterad diskho, luckor med infälld panel, svarta skåp, marmorbänkskiva, stänkskydd i marmor, beiget golv och grått stänkskydd
Exempel på ett klassiskt grå grått kök, med en undermonterad diskho, luckor med infälld panel, svarta skåp, marmorbänkskiva, stänkskydd i marmor, beiget golv och grått stänkskydd

Sheila Peña
Idéer för att renovera ett mellanstort funkis grå linjärt grått kök, med en undermonterad diskho, vita skåp, grått stänkskydd, rostfria vitvaror, grått golv och släta luckor
Idéer för att renovera ett mellanstort funkis grå linjärt grått kök, med en undermonterad diskho, vita skåp, grått stänkskydd, rostfria vitvaror, grått golv och släta luckor

Bild på ett funkis grå linjärt grått kök och matrum, med en undermonterad diskho, släta luckor, skåp i mellenmörkt trä, bänkskiva i betong, grått stänkskydd, integrerade vitvaror, betonggolv och grått golv

This home was a sweet 30's bungalow in the West Hollywood area. We flipped the kitchen and the dining room to allow access to the ample backyard.
The design of the space was inspired by Manhattan's pre war apartments, refined and elegant.

David Duncan Livingston
www.davidduncanlivingston.com
Lantlig inredning av ett mellanstort kök, med en rustik diskho, skåp i shakerstil, grå skåp, bänkskiva i betong, grått stänkskydd, stänkskydd i keramik, rostfria vitvaror och ljust trägolv
Lantlig inredning av ett mellanstort kök, med en rustik diskho, skåp i shakerstil, grå skåp, bänkskiva i betong, grått stänkskydd, stänkskydd i keramik, rostfria vitvaror och ljust trägolv

Foto på ett avskilt, litet vintage l-kök, med en enkel diskho, luckor med infälld panel, vita skåp, träbänkskiva, grått stänkskydd, stänkskydd i tunnelbanekakel, rostfria vitvaror och marmorgolv

Photos by: John Willbanks
Klassisk inredning av ett mellanstort kök, med rostfria vitvaror, stänkskydd i tunnelbanekakel, skåp i shakerstil, skåp i mörkt trä, grått stänkskydd och en undermonterad diskho
Klassisk inredning av ett mellanstort kök, med rostfria vitvaror, stänkskydd i tunnelbanekakel, skåp i shakerstil, skåp i mörkt trä, grått stänkskydd och en undermonterad diskho

Inredning av ett klassiskt mellanstort vit vitt u-kök, med en rustik diskho, skåp i shakerstil, vita skåp, bänkskiva i kvarts, grått stänkskydd, stänkskydd i tunnelbanekakel och rostfria vitvaror

Inspiration för ett mellanstort skandinaviskt grå grått kök, med släta luckor, grå skåp, bänkskiva i kvartsit, grått stänkskydd, integrerade vitvaror, klinkergolv i porslin och grått golv

Dans l’entrée - qui donne accès à la cuisine ouverte astucieusement agencée en U, au coin parents et à la pièce de vie - notre attention est instantanément portée sur la jolie teinte « Brun Murcie » des menuiseries, sublimée par l’iconique lampe Flowerpot de And Tradition.

Cucina contemporanea color verde foresta
Idéer för att renovera ett skandinaviskt grå grått kök, med en nedsänkt diskho, släta luckor, gröna skåp, grått stänkskydd, rostfria vitvaror och grått golv
Idéer för att renovera ett skandinaviskt grå grått kök, med en nedsänkt diskho, släta luckor, gröna skåp, grått stänkskydd, rostfria vitvaror och grått golv

La cocina paso a obtener un diseño mas minimalista, y amplio. Cambiamos la disposición de los grandes electros para tener una visión mas abierta y crear ese rincón de pequeño electrodoméstico. Con una encimera en Porcelanico gris, a juego con los materiales y colores empleados, dispusimos de una luz lineal en techo que nos empujo a un concepto mas actual.

Welcome to this stunning Italian kitchen, where modernity and style converge in a symphony of curves and glossy lacquer finishes. Its design epitomizes Italian innovation with its sinuous lines and fluid layout, breaking away from conventional rigid angles. The glossy lacquer cabinetry, in a chic and timeless hue, catches the light beautifully, adding depth and drama to the space. This curvy, modern kitchen marries form and function in a unique way, embodying the essence of Italian design and creating a kitchen space that's as visually captivating as it is practical.

Exempel på ett litet minimalistiskt linjärt kök och matrum, med en nedsänkt diskho, skåp i ljust trä, träbänkskiva, grått stänkskydd, stänkskydd i porslinskakel, svarta vitvaror, klinkergolv i keramik och grått golv
17 920 foton på kök, med grått stänkskydd
1