402 foton på kök, med grått stänkskydd
Sortera efter:
Budget
Sortera efter:Populärt i dag
1 - 20 av 402 foton
Artikel 1 av 4

Kitchen Size: 14 Ft. x 15 1/2 Ft.
Island Size: 98" x 44"
Wood Floor: Stang-Lund Forde 5” walnut hard wax oil finish
Tile Backsplash: Here is a link to the exact tile and color: http://encoreceramics.com/product/silver-crackle-glaze/
•2014 MN ASID Awards: First Place Kitchens
•2013 Minnesota NKBA Awards: First Place Medium Kitchens
•Photography by Andrea Rugg

Idéer för att renovera ett vintage vit vitt kök och matrum, med rostfria vitvaror, marmorbänkskiva, vita skåp, grått stänkskydd, stänkskydd i stenkakel, en undermonterad diskho, luckor med infälld panel och mörkt trägolv

Brynn Burns Photography
Idéer för vintage l-kök, med luckor med infälld panel, blå skåp, en köksö, en undermonterad diskho, träbänkskiva, grått stänkskydd, rostfria vitvaror och mellanmörkt trägolv
Idéer för vintage l-kök, med luckor med infälld panel, blå skåp, en köksö, en undermonterad diskho, träbänkskiva, grått stänkskydd, rostfria vitvaror och mellanmörkt trägolv
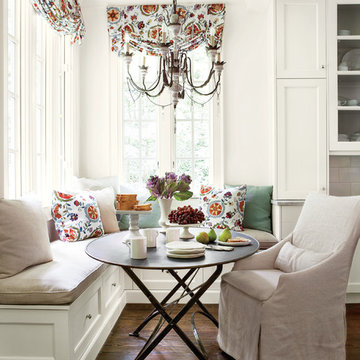
Furthering her plan to enhance the room's architecture, Suzanne turned one corner of the kitchen into a cheery dining area with an L-shaped built-in bench that mimics the cabinetry. To keep the dining nook cozy (not restaurant-like) she surrounded the metal bistro table with slipcovered armchairs and hung a sparkly chandelier above.
Using the same patterned fabric on the window valances and pillows throughout (Montmartre in Clay/Blue from her own collection for Lee Jofa; leejofa.com), Suzanne introduced color and life to the kitchen without taking away from the all-white effect. Photo by Erica George Dines for Southern Living

Their family expanded, and so did their home! After nearly 30 years residing in the same home they raised their children, this wonderful couple made the decision to tear down the walls and create one great open kitchen family room and dining space, partially expanding 10 feet out into their backyard. The result: a beautiful open concept space geared towards family gatherings and entertaining.
Wall color: Benjamin Moore Revere Pewter
Cabinets: Dunn Edwards Droplets
Island: Dunn Edwards Stone Maison
Flooring: LM Flooring Nature Reserve Silverado
Countertop: Cambria Torquay
Backsplash: Walker Zanger Grammercy Park
Sink: Blanco Cerana Fireclay
Photography by Amy Bartlam
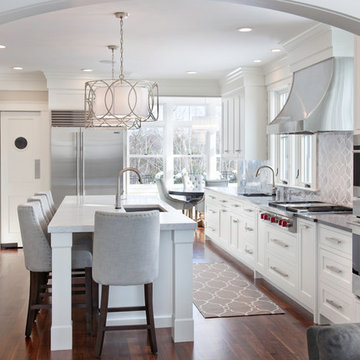
Evan White
Klassisk inredning av ett kök, med en undermonterad diskho, skåp i shakerstil, vita skåp, grått stänkskydd och rostfria vitvaror
Klassisk inredning av ett kök, med en undermonterad diskho, skåp i shakerstil, vita skåp, grått stänkskydd och rostfria vitvaror

Open shelving at the end of this large island helps lighten the visual weight of the piece, as well as providing easy access to cookbooks and other commonly used kitchen pieces. Learn more about the Normandy Remodeling Designer, Stephanie Bryant, who created this kitchen: http://www.normandyremodeling.com/stephaniebryant/

steinbergerphoto.com
Idéer för ett stort klassiskt u-kök, med vita skåp, grått stänkskydd, stänkskydd i tunnelbanekakel, en rustik diskho, skåp i shakerstil, marmorbänkskiva, rostfria vitvaror, mellanmörkt trägolv, en köksö och brunt golv
Idéer för ett stort klassiskt u-kök, med vita skåp, grått stänkskydd, stänkskydd i tunnelbanekakel, en rustik diskho, skåp i shakerstil, marmorbänkskiva, rostfria vitvaror, mellanmörkt trägolv, en köksö och brunt golv

Conceived as a remodel and addition, the final design iteration for this home is uniquely multifaceted. Structural considerations required a more extensive tear down, however the clients wanted the entire remodel design kept intact, essentially recreating much of the existing home. The overall floor plan design centers on maximizing the views, while extensive glazing is carefully placed to frame and enhance them. The residence opens up to the outdoor living and views from multiple spaces and visually connects interior spaces in the inner court. The client, who also specializes in residential interiors, had a vision of ‘transitional’ style for the home, marrying clean and contemporary elements with touches of antique charm. Energy efficient materials along with reclaimed architectural wood details were seamlessly integrated, adding sustainable design elements to this transitional design. The architect and client collaboration strived to achieve modern, clean spaces playfully interjecting rustic elements throughout the home.
Greenbelt Homes
Glynis Wood Interiors
Photography by Bryant Hill
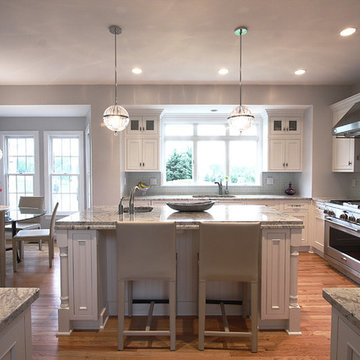
To learn more about us or the products we use, such as Dura Supreme, please call (571) 765-4450 or visit our website.
Inspiration för klassiska kök, med luckor med infälld panel, vita skåp, grått stänkskydd och rostfria vitvaror
Inspiration för klassiska kök, med luckor med infälld panel, vita skåp, grått stänkskydd och rostfria vitvaror

Idéer för ett mellanstort klassiskt kök, med luckor med infälld panel, vita skåp, grått stänkskydd, rostfria vitvaror, en köksö, stänkskydd i marmor, en rustik diskho, bänkskiva i kvarts, mellanmörkt trägolv och grått golv

Roundhouse Urbo handless bespoke matt lacquer kitchen in Farrow & Ball Downpipe. Worksurface and splashback in Corian, Glacier White and on the island in stainless steel. Siemens appliances and Barazza flush / built-in gas hob. Westins ceiling extractor, Franke tap pull out nozzle in stainless steel and Quooker Boiling Water Tap. Evoline Power port pop up socket.

The bold and rustic kitchen is large enough to cook and entertain for many guests. The edges of the soapstone counter tops were left unfinished to add to the home's rustic charm.
Interior Design: Megan at M Design and Interiors
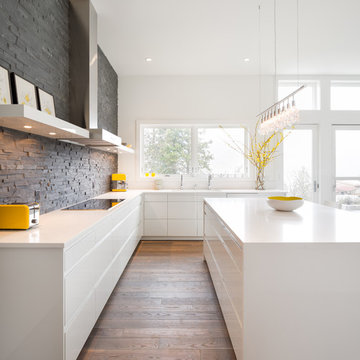
© Josh Partee 2013
Exempel på ett modernt vit vitt kök, med släta luckor, vita skåp, grått stänkskydd och stänkskydd i skiffer
Exempel på ett modernt vit vitt kök, med släta luckor, vita skåp, grått stänkskydd och stänkskydd i skiffer
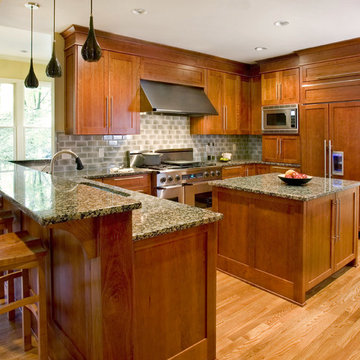
Bild på ett amerikanskt u-kök, med skåp i shakerstil, skåp i mellenmörkt trä, grått stänkskydd, stänkskydd i tunnelbanekakel och integrerade vitvaror
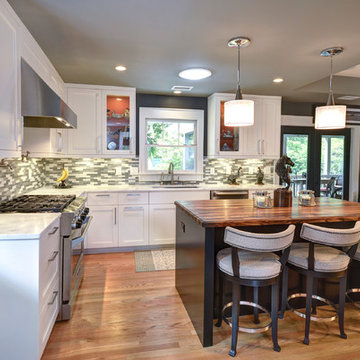
Photography by William Quarles
Cabinetry designed and built by Robert Paige Cabinetry
Klassisk inredning av ett mellanstort kök, med skåp i shakerstil, vita skåp, träbänkskiva, grått stänkskydd, rostfria vitvaror, en enkel diskho, stänkskydd i glaskakel, en köksö och ljust trägolv
Klassisk inredning av ett mellanstort kök, med skåp i shakerstil, vita skåp, träbänkskiva, grått stänkskydd, rostfria vitvaror, en enkel diskho, stänkskydd i glaskakel, en köksö och ljust trägolv
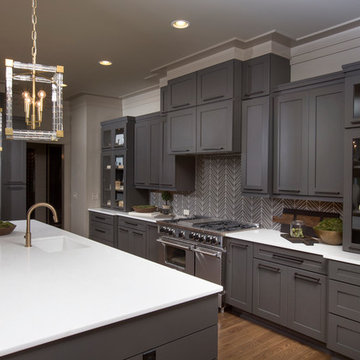
J.E. Evans
Idéer för ett klassiskt kök, med luckor med infälld panel, grå skåp, rostfria vitvaror, bänkskiva i kvartsit och grått stänkskydd
Idéer för ett klassiskt kök, med luckor med infälld panel, grå skåp, rostfria vitvaror, bänkskiva i kvartsit och grått stänkskydd
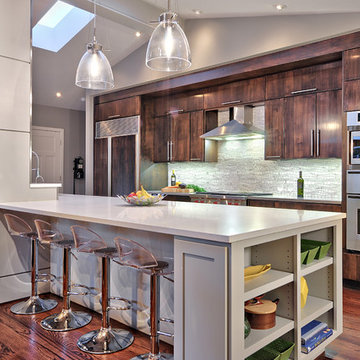
C.L. Fry Photo
Idéer för ett mellanstort modernt linjärt kök med öppen planlösning, med släta luckor, skåp i mörkt trä, rostfria vitvaror, grått stänkskydd, mellanmörkt trägolv, en undermonterad diskho och bänkskiva i kvarts
Idéer för ett mellanstort modernt linjärt kök med öppen planlösning, med släta luckor, skåp i mörkt trä, rostfria vitvaror, grått stänkskydd, mellanmörkt trägolv, en undermonterad diskho och bänkskiva i kvarts
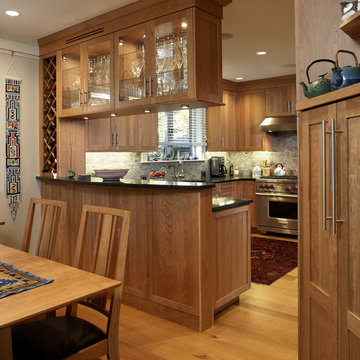
Inspiration för ett mellanstort vintage svart svart kök, med skåp i shakerstil, skåp i mellenmörkt trä, grått stänkskydd, rostfria vitvaror, ljust trägolv, en halv köksö och beiget golv
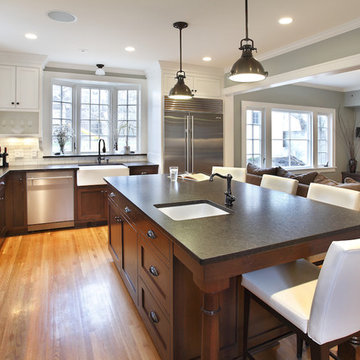
We are a full service, residential design/build company specializing in large remodels and whole house renovations. Our way of doing business is dynamic, interactive and fully transparent. It's your house, and it's your money. Recognition of this fact is seen in every facet of our business because we respect our clients enough to be honest about the numbers. In exchange, they trust us to do the right thing. Pretty simple when you think about it.
402 foton på kök, med grått stänkskydd
1