118 foton på kök, med orange skåp och granitbänkskiva
Sortera efter:
Budget
Sortera efter:Populärt i dag
1 - 20 av 118 foton

This apartment, in the heart of Princeton, is exactly what every Princeton University fan dreams of having! The Princeton orange is bright and cheery.
Photo credits; Bryhn Design/Build

Inredning av ett eklektiskt stort orange oranget kök, med skåp i shakerstil, orange skåp, granitbänkskiva, en köksö, en undermonterad diskho, orange stänkskydd, glaspanel som stänkskydd, svarta vitvaror och ljust trägolv

©2018 Sligh Cabinets, Inc. | Custom Cabinetry by Sligh Cabinets, Inc. | Countertops by San Luis Marble
Idéer för ett mellanstort amerikanskt flerfärgad kök, med en nedsänkt diskho, skåp i shakerstil, orange skåp, granitbänkskiva, flerfärgad stänkskydd, stänkskydd i stenkakel, rostfria vitvaror, ljust trägolv, en halv köksö och brunt golv
Idéer för ett mellanstort amerikanskt flerfärgad kök, med en nedsänkt diskho, skåp i shakerstil, orange skåp, granitbänkskiva, flerfärgad stänkskydd, stänkskydd i stenkakel, rostfria vitvaror, ljust trägolv, en halv köksö och brunt golv
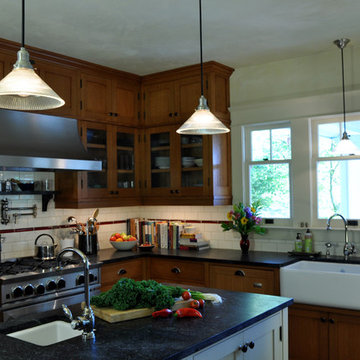
Remodeled Kitchen of ranch style home into Craftsman style classic
Inspiration för stora amerikanska kök, med en rustik diskho, orange skåp, granitbänkskiva, gult stänkskydd, stänkskydd i terrakottakakel, rostfria vitvaror och mellanmörkt trägolv
Inspiration för stora amerikanska kök, med en rustik diskho, orange skåp, granitbänkskiva, gult stänkskydd, stänkskydd i terrakottakakel, rostfria vitvaror och mellanmörkt trägolv
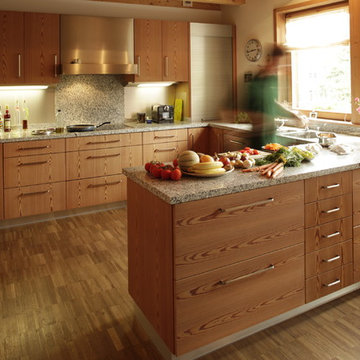
Foto på ett funkis grå kök, med en undermonterad diskho, släta luckor, orange skåp, granitbänkskiva, glaspanel som stänkskydd, rostfria vitvaror, mellanmörkt trägolv, en halv köksö och brunt golv

Modern luxury meets warm farmhouse in this Southampton home! Scandinavian inspired furnishings and light fixtures create a clean and tailored look, while the natural materials found in accent walls, casegoods, the staircase, and home decor hone in on a homey feel. An open-concept interior that proves less can be more is how we’d explain this interior. By accentuating the “negative space,” we’ve allowed the carefully chosen furnishings and artwork to steal the show, while the crisp whites and abundance of natural light create a rejuvenated and refreshed interior.
This sprawling 5,000 square foot home includes a salon, ballet room, two media rooms, a conference room, multifunctional study, and, lastly, a guest house (which is a mini version of the main house).
Project Location: Southamptons. Project designed by interior design firm, Betty Wasserman Art & Interiors. From their Chelsea base, they serve clients in Manhattan and throughout New York City, as well as across the tri-state area and in The Hamptons.
For more about Betty Wasserman, click here: https://www.bettywasserman.com/
To learn more about this project, click here: https://www.bettywasserman.com/spaces/southampton-modern-farmhouse/
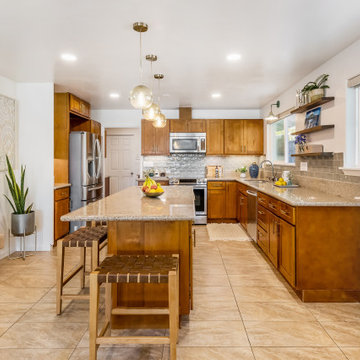
Klassisk inredning av ett stort flerfärgad flerfärgat kök, med en undermonterad diskho, skåp i shakerstil, orange skåp, granitbänkskiva, grönt stänkskydd, stänkskydd i tunnelbanekakel, rostfria vitvaror, travertin golv, en köksö och beiget golv
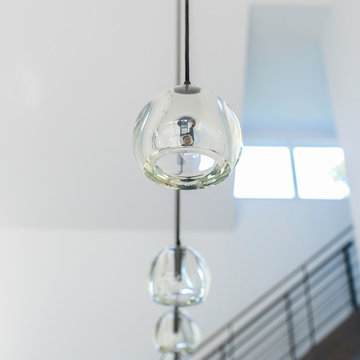
Modern luxury meets warm farmhouse in this Southampton home! Scandinavian inspired furnishings and light fixtures create a clean and tailored look, while the natural materials found in accent walls, casegoods, the staircase, and home decor hone in on a homey feel. An open-concept interior that proves less can be more is how we’d explain this interior. By accentuating the “negative space,” we’ve allowed the carefully chosen furnishings and artwork to steal the show, while the crisp whites and abundance of natural light create a rejuvenated and refreshed interior.
This sprawling 5,000 square foot home includes a salon, ballet room, two media rooms, a conference room, multifunctional study, and, lastly, a guest house (which is a mini version of the main house).
Project Location: Southamptons. Project designed by interior design firm, Betty Wasserman Art & Interiors. From their Chelsea base, they serve clients in Manhattan and throughout New York City, as well as across the tri-state area and in The Hamptons.
For more about Betty Wasserman, click here: https://www.bettywasserman.com/
To learn more about this project, click here: https://www.bettywasserman.com/spaces/southampton-modern-farmhouse/
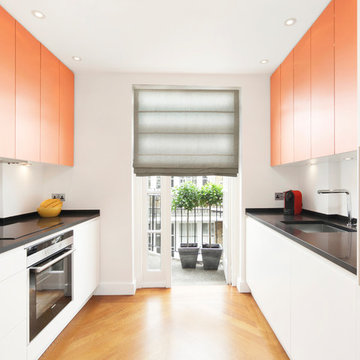
Kitchen with copper doors and wine cooler
Inspiration för mellanstora moderna parallellkök, med släta luckor, vitt stänkskydd, rostfria vitvaror, ljust trägolv, en undermonterad diskho, orange skåp och granitbänkskiva
Inspiration för mellanstora moderna parallellkök, med släta luckor, vitt stänkskydd, rostfria vitvaror, ljust trägolv, en undermonterad diskho, orange skåp och granitbänkskiva

Idéer för att renovera ett litet eklektiskt grå linjärt grått kök med öppen planlösning, med en undermonterad diskho, skåp i shakerstil, orange skåp, granitbänkskiva, grått stänkskydd, stänkskydd i marmor, rostfria vitvaror, mörkt trägolv och brunt golv
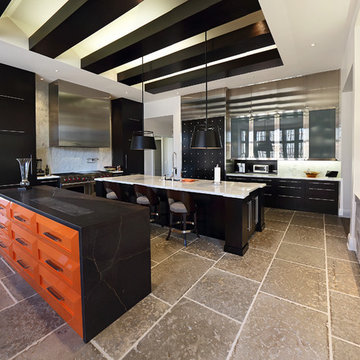
Complete kitchen with high gloss custom colors (orange), dark wood matching island and drawers with moving hidden appliance storage.
photos -www.zoomhome.com
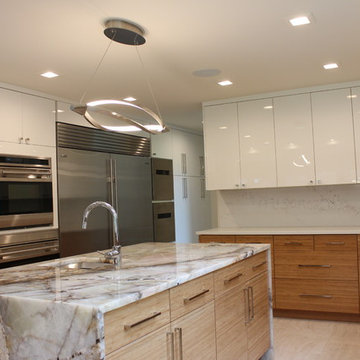
Liliya Sidlinskaya
Bild på ett stort funkis beige beige kök, med en undermonterad diskho, släta luckor, orange skåp, granitbänkskiva, vitt stänkskydd, rostfria vitvaror, klinkergolv i porslin, en köksö och vitt golv
Bild på ett stort funkis beige beige kök, med en undermonterad diskho, släta luckor, orange skåp, granitbänkskiva, vitt stänkskydd, rostfria vitvaror, klinkergolv i porslin, en köksö och vitt golv
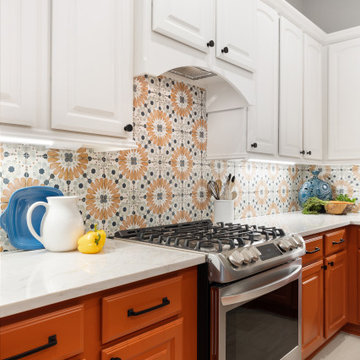
Bild på ett eklektiskt kök, med luckor med infälld panel, orange skåp, granitbänkskiva, flerfärgad stänkskydd, stänkskydd i porslinskakel och rostfria vitvaror
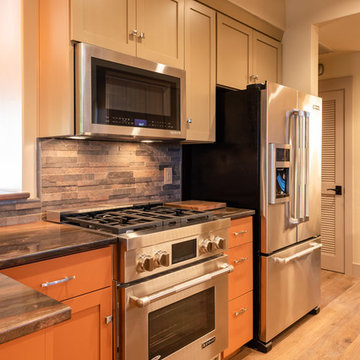
©2018 Sligh Cabinets, Inc. | Custom Cabinetry by Sligh Cabinets, Inc. | Countertops by San Luis Marble
Idéer för ett mellanstort amerikanskt flerfärgad kök, med en nedsänkt diskho, skåp i shakerstil, orange skåp, granitbänkskiva, flerfärgad stänkskydd, stänkskydd i stenkakel, rostfria vitvaror, ljust trägolv, en halv köksö och brunt golv
Idéer för ett mellanstort amerikanskt flerfärgad kök, med en nedsänkt diskho, skåp i shakerstil, orange skåp, granitbänkskiva, flerfärgad stänkskydd, stänkskydd i stenkakel, rostfria vitvaror, ljust trägolv, en halv köksö och brunt golv
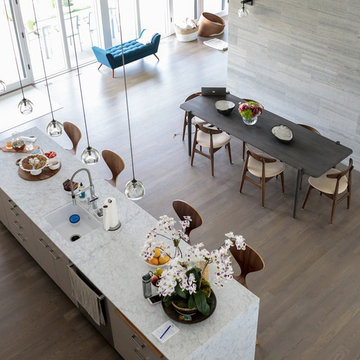
Modern luxury meets warm farmhouse in this Southampton home! Scandinavian inspired furnishings and light fixtures create a clean and tailored look, while the natural materials found in accent walls, casegoods, the staircase, and home decor hone in on a homey feel. An open-concept interior that proves less can be more is how we’d explain this interior. By accentuating the “negative space,” we’ve allowed the carefully chosen furnishings and artwork to steal the show, while the crisp whites and abundance of natural light create a rejuvenated and refreshed interior.
This sprawling 5,000 square foot home includes a salon, ballet room, two media rooms, a conference room, multifunctional study, and, lastly, a guest house (which is a mini version of the main house).
Project Location: Southamptons. Project designed by interior design firm, Betty Wasserman Art & Interiors. From their Chelsea base, they serve clients in Manhattan and throughout New York City, as well as across the tri-state area and in The Hamptons.
For more about Betty Wasserman, click here: https://www.bettywasserman.com/
To learn more about this project, click here: https://www.bettywasserman.com/spaces/southampton-modern-farmhouse/
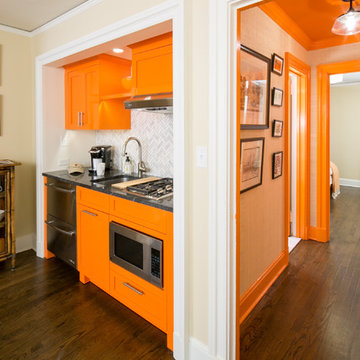
This apartment, in the heart of Princeton, is exactly what every Princeton University fan dreams of having! The Princeton orange is bright and cheery.
Photo credits; Bryhn Design/Build
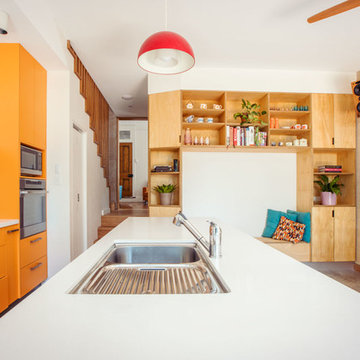
The Marrickville Hempcrete house is an exciting project that shows how acoustic requirements for aircraft noise can be met, without compromising on thermal performance and aesthetics.The design challenge was to create a better living space for a family of four without increasing the site coverage.
The existing footprint has not been increased on the ground floor but reconfigured to improve circulation, usability and connection to the backyard. A mere 35 square meters has been added on the first floor. The result is a generous house that provides three bedrooms, a study, two bathrooms, laundry, generous kitchen dining area and outdoor space on a 197.5sqm site.
This is a renovation that incorporates basic passive design principles combined with clients who weren’t afraid to be bold with new materials, texture and colour. Special thanks to a dedicated group of consultants, suppliers and a ambitious builder working collaboratively throughout the process.
Builder
Nick Sowden - Sowden Building
Architect/Designer
Tracy Graham - Connected Design
Photography
Lena Barridge - The Corner Studio
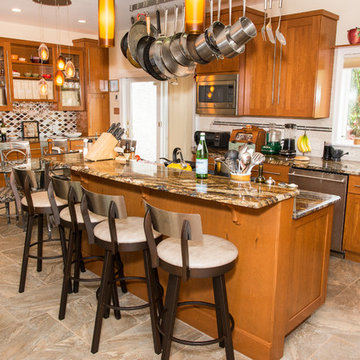
Inspiration för ett mycket stort funkis kök, med en enkel diskho, skåp i shakerstil, orange skåp, granitbänkskiva, beige stänkskydd, stänkskydd i stenkakel, rostfria vitvaror, klinkergolv i porslin, en köksö och brunt golv
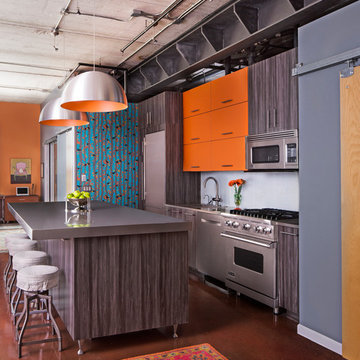
Dura Supreme Urbana in Cinder textured foil. Custom laminate in Fresh Papaya accent.
Idéer för att renovera ett mellanstort funkis linjärt kök med öppen planlösning, med en undermonterad diskho, släta luckor, orange skåp, granitbänkskiva, blått stänkskydd, stänkskydd i glaskakel, rostfria vitvaror, betonggolv och en köksö
Idéer för att renovera ett mellanstort funkis linjärt kök med öppen planlösning, med en undermonterad diskho, släta luckor, orange skåp, granitbänkskiva, blått stänkskydd, stänkskydd i glaskakel, rostfria vitvaror, betonggolv och en köksö
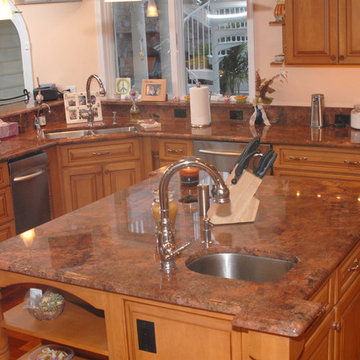
The Homeowners of kitchen had a small cramped dark kitchen. So we removed two walls to allow the new remodeled kitchen to extend into the new large family room addition. We did custom cabinetry in maple with a light stain and glaze. We have seating for the on the go family for quick meals or a place to gather when they entertain.
118 foton på kök, med orange skåp och granitbänkskiva
1