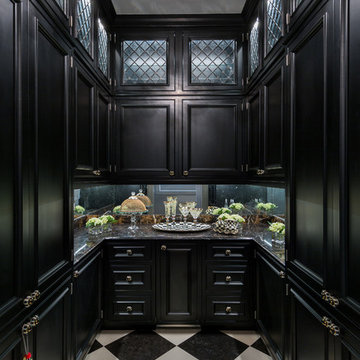1 409 foton på kök, med granitbänkskiva och spegel som stänkskydd
Sortera efter:
Budget
Sortera efter:Populärt i dag
1 - 20 av 1 409 foton
Artikel 1 av 3

Pour profiter au maximum de la vue et de la lumière naturelle, la cuisine s’ouvre désormais sur le séjour et la salle à manger. Cet espace est particulièrement convivial, moderne et surtout fonctionnel et inclut un garde-manger dissimulé derrière une porte de placard. Coup de cœur pour l’alliance chaleureuse du granit blanc, du chêne et des carreaux de ciment qui s’accordent parfaitement avec les autres pièces de l’appartement.

Réalisation d'une cuisine Cesar avec façades laquées blanc brillant, plans de travail en Granit Noir du Zimbabwe effet cuir et table en chêne massif vernis mat.
Le tout totalement sans poignées, avec gorges en aluminium.
L'encadrement des meubles hauts est réalisé avec des panneaux en chêne de la même finition que la table mange debout galbée en bois massif.
La table de cuisson est une BORA Pure.
La crédence miroir bronze apporte une touche d'originalité et de profondeur à la pièce.
Enfin, le meuble bas une porte, situé au dos de la péninsule, est réalisé sur-mesure avec une façade allant jusqu'au sol pour qu'il s'intègre et se dissimule parfaitement côté salle à manger.

Idéer för mellanstora funkis svart l-kök, med en undermonterad diskho, vita skåp, granitbänkskiva, stänkskydd med metallisk yta, spegel som stänkskydd, svarta vitvaror, laminatgolv och brunt golv
Eric Roth Photography
Amy McFadden Interior Design
Marcia Smith - Styling
Modern inredning av ett litet kök, med en undermonterad diskho, släta luckor, grå skåp, granitbänkskiva, stänkskydd med metallisk yta, spegel som stänkskydd, rostfria vitvaror, ljust trägolv och en köksö
Modern inredning av ett litet kök, med en undermonterad diskho, släta luckor, grå skåp, granitbänkskiva, stänkskydd med metallisk yta, spegel som stänkskydd, rostfria vitvaror, ljust trägolv och en köksö
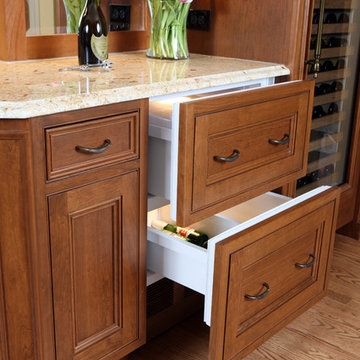
These built-in refrigerator drawers are perfect for extra beverages and ideal for entertaining. Located in the home bar, the wood panel drawers allow the appliances to blend seamlessly with the rest of this traditional kitchen. For more on home beverage centers, click here: http://www.normandyremodeling.com/blog/beverage-refrigerator-in-kitchen-design
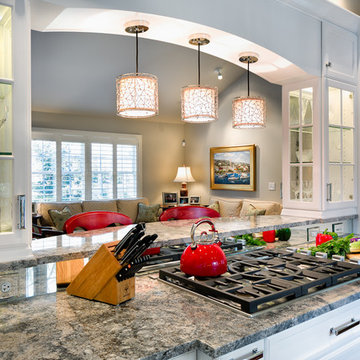
Deborah Scannell Photography,
Inspiration för mellanstora, avskilda klassiska parallellkök, med en rustik diskho, luckor med infälld panel, vita skåp, granitbänkskiva, rostfria vitvaror, spegel som stänkskydd, mörkt trägolv och brunt golv
Inspiration för mellanstora, avskilda klassiska parallellkök, med en rustik diskho, luckor med infälld panel, vita skåp, granitbänkskiva, rostfria vitvaror, spegel som stänkskydd, mörkt trägolv och brunt golv

Open plan living/dining/kitchen in refurbished Cotswold country house
Inredning av ett lantligt stort flerfärgad flerfärgat kök, med en rustik diskho, skåp i shakerstil, gröna skåp, granitbänkskiva, spegel som stänkskydd, integrerade vitvaror, kalkstensgolv, en köksö och beiget golv
Inredning av ett lantligt stort flerfärgad flerfärgat kök, med en rustik diskho, skåp i shakerstil, gröna skåp, granitbänkskiva, spegel som stänkskydd, integrerade vitvaror, kalkstensgolv, en köksö och beiget golv
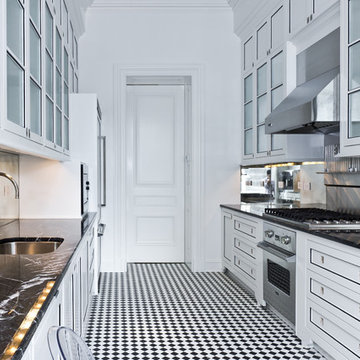
Exempel på ett avskilt, litet modernt parallellkök, med en undermonterad diskho, släta luckor, vita skåp, granitbänkskiva, spegel som stänkskydd, rostfria vitvaror och klinkergolv i keramik
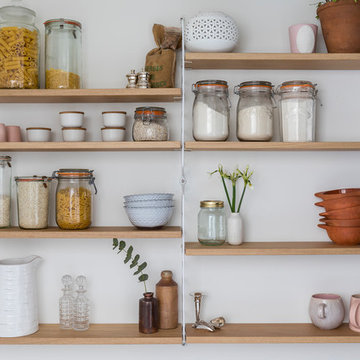
This bespoke kitchen / dinning area works as a hub between upper floors and serves as the main living area. Delivering loads of natural light thanks to glass roof and large bespoke french doors. Stylishly exposed steel beams blend beautifully with carefully selected decor elements and bespoke stairs with glass balustrade.
Chris Snook

Visit Our Showroom
8000 Locust Mill St.
Ellicott City, MD 21043
Masonite Interior Door - 1 panel 6'8" 80 Beauty bty Heritage Series Interior Kitchen Lincoln Park Molded Panel MPS opaque Shaker Single Door Straight White
Elevations Design Solutions by Myers is the go-to inspirational, high-end showroom for the best in cabinetry, flooring, window and door design. Visit our showroom with your architect, contractor or designer to explore the brands and products that best reflects your personal style. We can assist in product selection, in-home measurements, estimating and design, as well as providing referrals to professional remodelers and designers.

Stephen Byrne, Inik Designs LLC
Exempel på ett mycket stort klassiskt linjärt kök med öppen planlösning, med en nedsänkt diskho, vita skåp, granitbänkskiva, stänkskydd med metallisk yta, spegel som stänkskydd, rostfria vitvaror, klinkergolv i keramik, flera köksöar, vitt golv och luckor med upphöjd panel
Exempel på ett mycket stort klassiskt linjärt kök med öppen planlösning, med en nedsänkt diskho, vita skåp, granitbänkskiva, stänkskydd med metallisk yta, spegel som stänkskydd, rostfria vitvaror, klinkergolv i keramik, flera köksöar, vitt golv och luckor med upphöjd panel
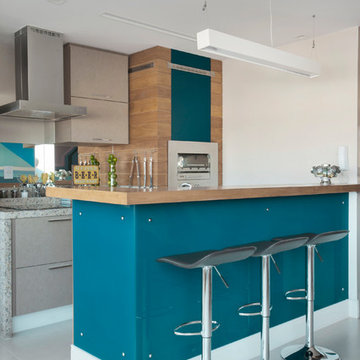
MCA estudio
Bild på ett funkis parallellkök, med släta luckor, beige skåp, granitbänkskiva, spegel som stänkskydd, rostfria vitvaror, en köksö och grått golv
Bild på ett funkis parallellkök, med släta luckor, beige skåp, granitbänkskiva, spegel som stänkskydd, rostfria vitvaror, en köksö och grått golv

This semi-detached home in Teddington has been significantly remodelled on the ground floor to create a bright living space that opens on to the garden. We were appointed to provide a full architectural and interior design service.
Despite being a modern dwelling, the layout of the property was restrictive and tired, with the kitchen particularly feeling cramped and dark. The first step was to address these issues and achieve planning permission for a full-width rear extension. Extending the original kitchen and dining area was central to the brief, creating an ambitiously large family and entertainment space that takes full advantage of the south-facing garden.
Creating a deep space presented several challenges. We worked closely with Blue Engineering to resolve the unusual structural plan of the house to provide the open layout. Large glazed openings, including a grand trapezoid skylight, were complimented by light finishes to spread sunlight throughout the living space at all times of the year. The bespoke sliding doors and windows allow the living area to flow onto the outdoor terrace. The timber cladding contributes to the warmth of the terrace, which is lovely for entertaining into the evening.
Internally, we opened up the front living room by removing a central fireplace that sub-divided the room, producing a more coherent, intimate family space. We designed a bright, contemporary palette that is complemented by accents of bold colour and natural materials, such as with our bespoke joinery designs for the front living room. The LEICHT kitchen and large porcelain floor tiles solidify the fresh, contemporary feel of the design. High-spec audio-visual services were integrated throughout to accommodate the needs of the family in the future. The first and second floors were redecorated throughout, including a new accessible bathroom.
This project is a great example of close collaboration between the whole design and construction team to maximise the potential of a home for its occupants and their modern needs.
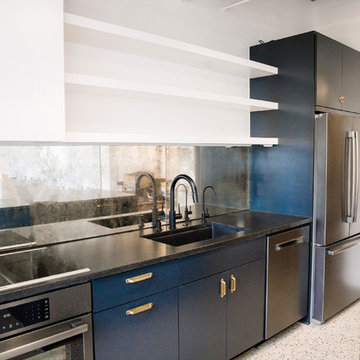
Sophie Epton Photography
Bild på ett mellanstort industriellt svart linjärt svart kök och matrum, med en undermonterad diskho, släta luckor, blå skåp, granitbänkskiva, spegel som stänkskydd, svarta vitvaror och en köksö
Bild på ett mellanstort industriellt svart linjärt svart kök och matrum, med en undermonterad diskho, släta luckor, blå skåp, granitbänkskiva, spegel som stänkskydd, svarta vitvaror och en köksö

Klassisk inredning av ett svart svart kök, med cementgolv, en undermonterad diskho, skåp i shakerstil, skåp i ljust trä, rostfria vitvaror, blått golv, granitbänkskiva och spegel som stänkskydd
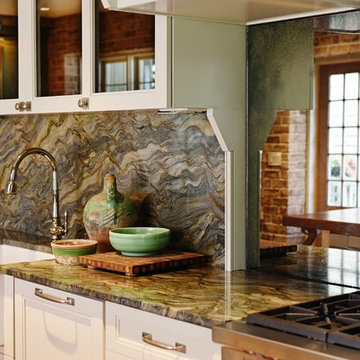
Contractor: Stocky Cabe, Omni Services/
Cabinetry Design: Jill Frey Signature/
Custom Inlaid Walnut Countertops: Charlie Moore, Brass Apple Furniture/
Granite Slab Material: AGM Imports/
Granite Countertop and Backsplash Fabrication: Stone Hands/
Antique Mirror Backsplash and Cabinetry Doors: Charleston Architectural Glass/
Plumbing and Appliances: Ferguson Enterprises

Bespoke hand-made cabinetry. Paint colours by Lewis Alderson
Idéer för stora vintage kök, med en undermonterad diskho, luckor med profilerade fronter, granitbänkskiva, spegel som stänkskydd, svarta vitvaror och marmorgolv
Idéer för stora vintage kök, med en undermonterad diskho, luckor med profilerade fronter, granitbänkskiva, spegel som stänkskydd, svarta vitvaror och marmorgolv

Butlers Pantry
Idéer för ett litet klassiskt beige kök, med en rustik diskho, luckor med upphöjd panel, vita skåp, granitbänkskiva, spegel som stänkskydd, integrerade vitvaror, mellanmörkt trägolv och brunt golv
Idéer för ett litet klassiskt beige kök, med en rustik diskho, luckor med upphöjd panel, vita skåp, granitbänkskiva, spegel som stänkskydd, integrerade vitvaror, mellanmörkt trägolv och brunt golv
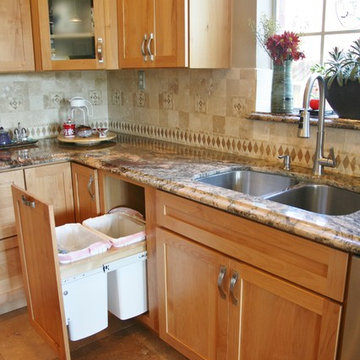
Double trash/recyclable bins keep these items close at hand, but concealed from sight.
Idéer för ett modernt u-kök, med en undermonterad diskho, skåp i shakerstil, skåp i ljust trä, granitbänkskiva, beige stänkskydd, spegel som stänkskydd och rostfria vitvaror
Idéer för ett modernt u-kök, med en undermonterad diskho, skåp i shakerstil, skåp i ljust trä, granitbänkskiva, beige stänkskydd, spegel som stänkskydd och rostfria vitvaror
1 409 foton på kök, med granitbänkskiva och spegel som stänkskydd
1
