537 foton på kök, med gröna skåp och bänkskiva i täljsten
Sortera efter:
Budget
Sortera efter:Populärt i dag
1 - 20 av 537 foton

Klassisk inredning av ett mellanstort svart svart kök, med en undermonterad diskho, skåp i shakerstil, gröna skåp, bänkskiva i täljsten, stänkskydd i keramik, rostfria vitvaror, mellanmörkt trägolv, en köksö och brunt golv

Idéer för ett stort klassiskt svart kök, med en rustik diskho, luckor med infälld panel, gröna skåp, bänkskiva i täljsten, grönt stänkskydd, rostfria vitvaror, mörkt trägolv, en köksö och brunt golv

Photo by Randy O'Rourke
www.rorphotos.com
Idéer för att renovera ett mellanstort lantligt kök, med bänkskiva i täljsten, svarta vitvaror, luckor med infälld panel, en rustik diskho, gröna skåp, beige stänkskydd, stänkskydd i keramik, mellanmörkt trägolv och brunt golv
Idéer för att renovera ett mellanstort lantligt kök, med bänkskiva i täljsten, svarta vitvaror, luckor med infälld panel, en rustik diskho, gröna skåp, beige stänkskydd, stänkskydd i keramik, mellanmörkt trägolv och brunt golv

Idéer för avskilda, små lantliga svart l-kök, med en rustik diskho, skåp i shakerstil, gröna skåp, bänkskiva i täljsten, svart stänkskydd, stänkskydd i sten, rostfria vitvaror, laminatgolv, en köksö och brunt golv

Inspiration för ett mycket stort rustikt kök, med en undermonterad diskho, luckor med infälld panel, gröna skåp, bänkskiva i täljsten, brunt stänkskydd, stänkskydd i tegel, rostfria vitvaror, klinkergolv i terrakotta, en köksö och beiget golv
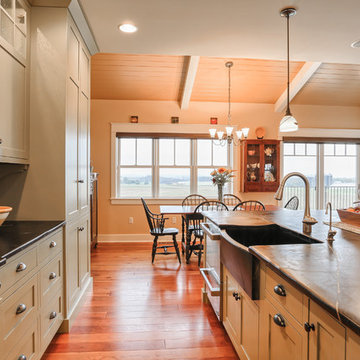
Photo Credits: Annie M Design
Idéer för att renovera ett vintage l-kök, med en rustik diskho, gröna skåp, bänkskiva i täljsten, mellanmörkt trägolv och en köksö
Idéer för att renovera ett vintage l-kök, med en rustik diskho, gröna skåp, bänkskiva i täljsten, mellanmörkt trägolv och en köksö
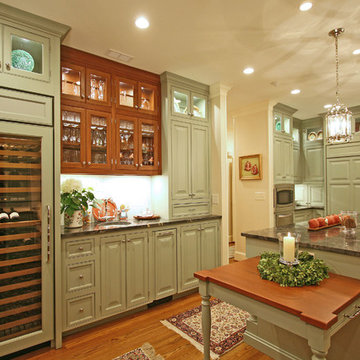
Custom cabinets by Walker Woodworking,
WW Photography
Inredning av ett klassiskt kök och matrum, med en rustik diskho, luckor med upphöjd panel, gröna skåp, bänkskiva i täljsten och vitt stänkskydd
Inredning av ett klassiskt kök och matrum, med en rustik diskho, luckor med upphöjd panel, gröna skåp, bänkskiva i täljsten och vitt stänkskydd
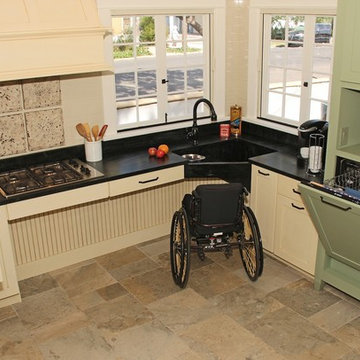
Richards Photo
Exempel på ett stort klassiskt kök med öppen planlösning, med en rustik diskho, skåp i shakerstil, gröna skåp, bänkskiva i täljsten, vitt stänkskydd, stänkskydd i keramik, svarta vitvaror och klinkergolv i keramik
Exempel på ett stort klassiskt kök med öppen planlösning, med en rustik diskho, skåp i shakerstil, gröna skåp, bänkskiva i täljsten, vitt stänkskydd, stänkskydd i keramik, svarta vitvaror och klinkergolv i keramik

Charles Hilton Architects, Robert Benson Photography
From grand estates, to exquisite country homes, to whole house renovations, the quality and attention to detail of a "Significant Homes" custom home is immediately apparent. Full time on-site supervision, a dedicated office staff and hand picked professional craftsmen are the team that take you from groundbreaking to occupancy. Every "Significant Homes" project represents 45 years of luxury homebuilding experience, and a commitment to quality widely recognized by architects, the press and, most of all....thoroughly satisfied homeowners. Our projects have been published in Architectural Digest 6 times along with many other publications and books. Though the lion share of our work has been in Fairfield and Westchester counties, we have built homes in Palm Beach, Aspen, Maine, Nantucket and Long Island.

Halkin Mason Photography
Idéer för vintage kök och matrum, med en dubbel diskho, bänkskiva i täljsten, vitt stänkskydd, stänkskydd i tunnelbanekakel, luckor med upphöjd panel och gröna skåp
Idéer för vintage kök och matrum, med en dubbel diskho, bänkskiva i täljsten, vitt stänkskydd, stänkskydd i tunnelbanekakel, luckor med upphöjd panel och gröna skåp

It is not uncommon for down2earth interior design to be tasked with the challenge of combining an existing kitchen and dining room into one open space that is great for communal cooking and entertaining. But what happens when that request is only the beginning? In this kitchen, our clients had big dreams for their space that went well beyond opening up the plan and included flow, organization, a timeless aesthetic, and partnering with local vendors.
Although the family wanted all the modern conveniences afforded them by a total kitchen renovation, they also wanted it to look timeless and fit in with the aesthetic of their 100 year old home. So all design decisions were made with an eye towards timelessness, from the profile of the cabinet doors, to the handmade backsplash tiles, to the choice of soapstone for countertops, which is a beautiful material that is naturally heat resistant. The soapstone was strategically positioned so that the most stunning veins would be on display across the island top and on the wall behind the cooktop. Even the green color of the cabinet, and the subtle green-greys of the trim were specifically chosen for their softness so they will not look stark or trendy in this classic home.
To address issues of flow, the clients really analyzed how they cook, entertain, and eat. We went well beyond the typical “kitchen triangle” to make sure all the hot spots of the kitchen were in the most functional locations within the space. Once we located the “big moves” we really dug down into the details. Some noteworthy ones include a whole wall of deep pantries with pull outs so all food storage is in one place, knives stored in a drawer right over the cutting boards, trash located right behind the sink, and pots, pans, cookie sheets located right by the oven, and a pullout for the Kitchenaid mixer. There are also pullouts that serve as dedicated storage next to the oven for oils, spices, and utensils, and a microwave located in the island which will facilitate aging in place if that becomes an objective in the future. A broom and cleaning supply storage closet at the top of the basement stairs coordinates with the kitchen cabinets so it will look nice if on view, or it can be hidden behind barn doors that tuck just a bit behind the oven. Storage for platters and a bar are located near the dining room so they will be on hand for entertaining.
As a couple deeply invested in their local community, it was important to the homeowners to work with as many local vendors as possible. From flooring to woodwork to tile to countertops, choosing the right materials to make this project come together was a real collaborative effort. Their close community connections also inspired these empty nesters to stay in their home and update it to their needs, rather than relocating. The space can now accommodate their growing family that might consist of children’s spouses, grandkids, and furry friends alike.

Originally designed by renowned architect Miles Standish, a 1960s addition by Richard Wills of the elite Royal Barry Wills architecture firm - featured in Life Magazine in both 1938 & 1946 for his classic Cape Cod & Colonial home designs - added an early American pub w/ beautiful pine-paneled walls, full bar, fireplace & abundant seating as well as a country living room.
We Feng Shui'ed and refreshed this classic design, providing modern touches, but remaining true to the original architect's vision.

Foto på ett mellanstort eklektiskt svart kök, med en undermonterad diskho, skåp i shakerstil, gröna skåp, bänkskiva i täljsten, vitt stänkskydd, stänkskydd i keramik, rostfria vitvaror, mellanmörkt trägolv, en köksö och brunt golv

Exempel på ett avskilt, stort lantligt u-kök, med en rustik diskho, skåp i shakerstil, gröna skåp, bänkskiva i täljsten, beige stänkskydd, stänkskydd i keramik, rostfria vitvaror, ljust trägolv och en köksö
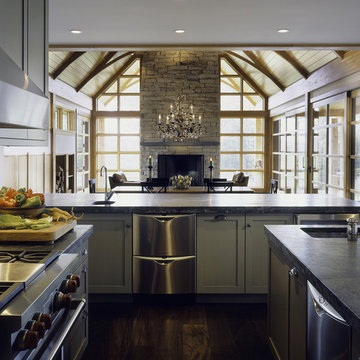
Modern kitchen with open floor plan and chef's appliances. To view other projects by TruexCullins Architecture + Interior design visit www.truexcullins.com

Idéer för att renovera ett funkis grå grått kök och matrum, med en enkel diskho, luckor med lamellpanel, gröna skåp, bänkskiva i täljsten, grått stänkskydd, färgglada vitvaror, terrazzogolv, en köksö och flerfärgat golv
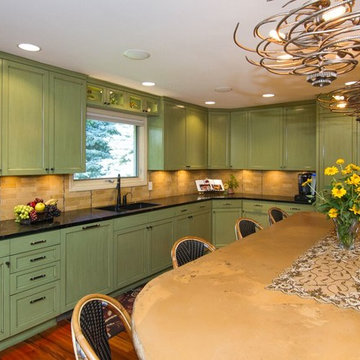
Minneapolis Interior Designer
Under mount flat black sink and faucet, large window over sink , cabinets over sink in glass fronts and LED lighting on the interior, green glazed cabinets, eat in kitchen.

Lantlig inredning av ett avskilt, stort u-kök, med en rustik diskho, skåp i shakerstil, gröna skåp, bänkskiva i täljsten, beige stänkskydd, stänkskydd i keramik, rostfria vitvaror, ljust trägolv och en köksö
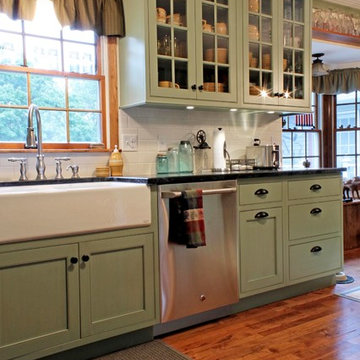
This kitchen exudes comfort the moment you step into the room; from the soothing green cabinets with the clear tempered glass to display the cheerful dishware to the fitted farmhouse sink.
The black pull cups and knobs match with the soft soapstone countertops and provide the perfect touch of contrast.
-Allison Caves, CKD
Caves Kitchens
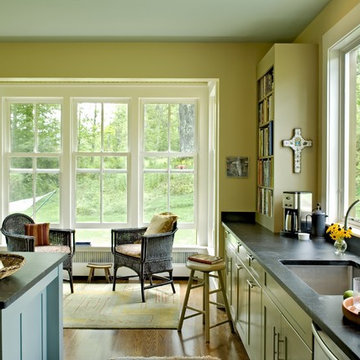
Rob Karosis Photography
www.robkarosis.com
Idéer för ett lantligt kök, med en undermonterad diskho, skåp i shakerstil, gröna skåp och bänkskiva i täljsten
Idéer för ett lantligt kök, med en undermonterad diskho, skåp i shakerstil, gröna skåp och bänkskiva i täljsten
537 foton på kök, med gröna skåp och bänkskiva i täljsten
1