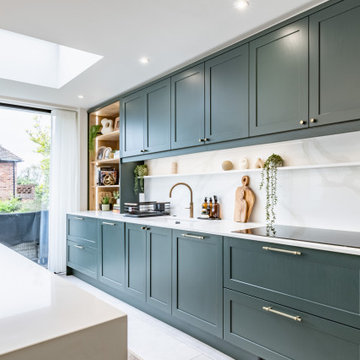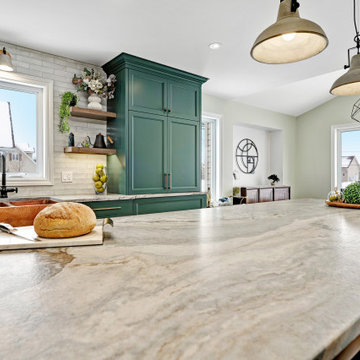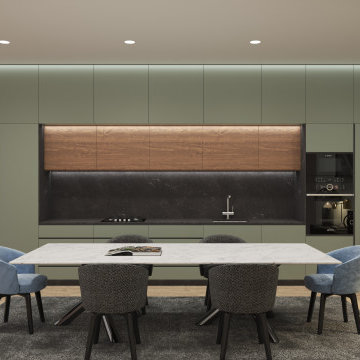23 592 foton på kök, med gröna skåp
Sortera efter:
Budget
Sortera efter:Populärt i dag
81 - 100 av 23 592 foton

Bild på ett mellanstort vintage flerfärgad linjärt flerfärgat kök med öppen planlösning, med skåp i shakerstil, gröna skåp, marmorbänkskiva, rostfria vitvaror och en köksö

Kitchen Renovation
Idéer för ett mellanstort eklektiskt vit kök, med en undermonterad diskho, släta luckor, gröna skåp, bänkskiva i kvarts, grått stänkskydd, stänkskydd i keramik, rostfria vitvaror, mellanmörkt trägolv, en köksö och brunt golv
Idéer för ett mellanstort eklektiskt vit kök, med en undermonterad diskho, släta luckor, gröna skåp, bänkskiva i kvarts, grått stänkskydd, stänkskydd i keramik, rostfria vitvaror, mellanmörkt trägolv, en köksö och brunt golv

Idéer för att renovera ett vintage grön grönt kök, med skåp i shakerstil, gröna skåp, bänkskiva i kvartsit och en köksö

Inredning av ett rustikt avskilt, mellanstort vit vitt u-kök, med gröna skåp, vitt stänkskydd, stänkskydd i sten, rostfria vitvaror, klinkergolv i porslin, en rustik diskho, luckor med infälld panel och brunt golv

La cucina è in comunicazione diretta con il living attraverso porte scorrevoli vetrate.
Queste grandi vetrate scorrevoli consentono all'occorenza di separare lo spazio cucina dal living, ma, quando sono aperte, rendono lo spazio fluido e comunicante.

A series of small cramped rooms at the back of this clients house made the spaces inefficient and non-functional. By removing walls and combining the spaces, the kitchen was allowed to span the entire width of the back of the house. A combination of painted and wood finishes ties the new space to the rest of the historic home while also showcasing the colorful and eclectic tastes of the client.

A ribbed and curved soft green kitchen island.
Modern inredning av ett mellanstort grå grått kök, med en undermonterad diskho, skåp i shakerstil, gröna skåp, marmorbänkskiva, grått stänkskydd, stänkskydd i marmor, rostfria vitvaror, ljust trägolv, en köksö och brunt golv
Modern inredning av ett mellanstort grå grått kök, med en undermonterad diskho, skåp i shakerstil, gröna skåp, marmorbänkskiva, grått stänkskydd, stänkskydd i marmor, rostfria vitvaror, ljust trägolv, en köksö och brunt golv

This Old world charm kitchen perfectly balances traditional, antiques and mid-century style. Raw natural finishes and texture shine's in this well though-out design style. With the avid entertainer and home chef in mind this kitchen is packed with functionality in mind with space for all.

Inspired by fantastic views, there was a strong emphasis on natural materials and lots of textures to create a hygge space.
Making full use of that awkward space under the stairs creating a bespoke made cabinet that could double as a home bar/drinks area

Our Snug Kitchens showroom display combines bespoke traditional joinery, seamless modern appliances and a touch of art deco from the fluted glass walk in larder.
The 'Studio Green' painted cabinetry creates a bold background that highlights the kitchens brass accents. Including Armac Martin Sparkbrook brass handles and patinated brass Quooker fusion tap.
The Neolith Calacatta Luxe worktop uniquely combines deep grey tones, browns and subtle golds on a pure white base. The veneered oak cabinet internals and breakfast bar are stained in a dark wash to compliment the dark green door and drawer fronts.
As part of this display we included a double depth walk-in larder, complete with suspended open shelving, u-shaped worktop slab and fluted glass paneling. We hand finished the support rods to patina the brass ensuring they matched the other antique brass accents in the kitchen. The decadent fluted glass panels draw you into the space, obscuring the view into the larder, creating intrigue to see what is hidden behind the door.

At this Fulham home, the family kitchen was entirely redesigned to bring light and colour to the fore! The forest green kitchen units by John Lewis of Hungerford combine perfectly with the powder pink Moroccan tile backsplash from Mosaic Factory.

Conception d’aménagements sur mesure pour une maison de 110m² au cœur du vieux Ménilmontant. Pour ce projet la tâche a été de créer des agencements car la bâtisse était vendue notamment sans rangements à l’étage parental et, le plus contraignant, sans cuisine. C’est une ambiance haussmannienne très douce et familiale, qui a été ici créée, avec un intérieur reposant dans lequel on se sent presque comme à la campagne.

This recently completed provenance by piqu kitchen design makes the most of the limited space available and whilst not the biggest project, everything has been included that you would need. Designed and handcrafted in our workshop in Orpington, the end result is very clean and uncluttered and we absolutely love the cool and calming colours from Farrow & Ball – Treron and School House White coupled with the brass fittings, lighting and Quorn stone floor chosen by our clients.

This 1970s kitchen in the Adirondacks got a big lift and a fabulous new bar. Plain & Fancy Custom Cabinets, Shaker door, Saybrook Sage. Silver Gray Granite with leathered finish. Brook Custom Artisan Slant Shaped hood with cast nickel finish. Pine flooring. Interior features include LeMans swing outs, pull out pantry, angled dividers for utensils, and roll-shelves in cabinets.

This is one of our favorite kitchen projects! We started by deleting two walls and a closet, followed by framing in the new eight foot window and walk-in pantry. We stretched the existing kitchen across the entire room, and built a huge nine foot island with a gas range and custom hood. New cabinets, appliances, elm flooring, custom woodwork, all finished off with a beautiful rustic white brick.

Idéer för att renovera ett mellanstort funkis svart linjärt svart kök och matrum, med en undermonterad diskho, luckor med infälld panel, gröna skåp, marmorbänkskiva, svart stänkskydd, stänkskydd i marmor, svarta vitvaror, klinkergolv i porslin och brunt golv

Inspiration för ett mycket stort funkis vit vitt parallellkök, med gröna skåp, bänkskiva i kvarts, vitt stänkskydd, svarta vitvaror, en köksö, en undermonterad diskho, släta luckor, mellanmörkt trägolv och brunt golv

The functionality of this spacious kitchen is a far cry from its humble beginnings as a lackluster 9 x 12 foot stretch. The exterior wall was blown out to allow for a 10 ft addition. The daring slab of Calacatta Vagli marble with intrepid British racing green veining was the inspiration for the expansion. Spanish Revival pendants reclaimed from a local restaurant, long forgotten, are a pinnacle feature over the island. Reclaimed wood drawers, juxtaposed with custom glass cupboards add gobs of storage. Cabinets are painted the same luxe green hue and the warmth of butcher block counters create a hard working bar area begging for character-worn use. The perimeter of the kitchen features soapstone counters and that nicely balance the whisper of mushroom-colored custom cabinets. Hand-made 4x4 zellige tiles, hung in a running bond pattern, pay sweet homage to the 1950’s era of the home. A large window flanked by antique brass sconces adds bonus natural light over the sink. Textural, centuries-old barn wood surrounding the range hood adds a cozy surprise element. Matte white appliances with brushed bronze and copper hardware tie in the mixed metals throughout the kitchen helping meld the overall dramatic design.

Зеленая кухня
Inredning av ett modernt avskilt, mellanstort svart linjärt svart kök, med en nedsänkt diskho, luckor med upphöjd panel, gröna skåp, bänkskiva i kvarts, beige stänkskydd, stänkskydd i keramik, rostfria vitvaror, laminatgolv och brunt golv
Inredning av ett modernt avskilt, mellanstort svart linjärt svart kök, med en nedsänkt diskho, luckor med upphöjd panel, gröna skåp, bänkskiva i kvarts, beige stänkskydd, stänkskydd i keramik, rostfria vitvaror, laminatgolv och brunt golv

Idéer för ett stort rustikt grå kök, med en rustik diskho, luckor med infälld panel, gröna skåp, bänkskiva i kvartsit, grått stänkskydd, stänkskydd i keramik, rostfria vitvaror, mellanmörkt trägolv, en köksö och brunt golv
23 592 foton på kök, med gröna skåp
5