374 foton på kök, med vita skåp och grönt golv
Sortera efter:
Budget
Sortera efter:Populärt i dag
1 - 20 av 374 foton

Le projet :
Un appartement classique à remettre au goût du jour et dont les espaces sont à restructurer afin de bénéficier d’un maximum de rangements fonctionnels ainsi que d’une vraie salle de bains avec baignoire et douche.
Notre solution :
Les espaces de cet appartement sont totalement repensés afin de créer une belle entrée avec de nombreux rangements. La cuisine autrefois fermée est ouverte sur le salon et va permettre une circulation fluide de l’entrée vers le salon. Une cloison aux formes arrondies est créée : elle a d’un côté une bibliothèque tout en courbes faisant suite au meuble d’entrée alors que côté cuisine, on découvre une jolie banquette sur mesure avec des coussins jaunes graphiques permettant de déjeuner à deux.
On peut accéder ou cacher la vue sur la cuisine depuis le couloir de l’entrée, grâce à une porte à galandage dissimulée dans la nouvelle cloison.
Le séjour, dont les cloisons séparatives ont été supprimé a été entièrement repris du sol au plafond. Un très beau papier peint avec un paysage asiatique donne de la profondeur à la pièce tandis qu’un grand ensemble menuisé vert a été posé le long du mur de droite.
Ce meuble comprend une première partie avec un dressing pour les amis de passage puis un espace fermé avec des portes montées sur rails qui dissimulent ou dévoilent la TV sans être gêné par des portes battantes. Enfin, le reste du meuble est composé d’une partie basse fermée avec des rangements et en partie haute d’étagères pour la bibliothèque.
On accède à l’espace nuit par une nouvelle porte coulissante donnant sur un couloir avec de part et d’autre des dressings sur mesure couleur gris clair.
La salle de bains qui était minuscule auparavant, a été totalement repensée afin de pouvoir y intégrer une grande baignoire, une grande douche et un meuble vasque.
Une verrière placée au dessus de la baignoire permet de bénéficier de la lumière naturelle en second jour, depuis la chambre attenante.
La chambre de bonne dimension joue la simplicité avec un grand lit et un espace bureau très agréable.
Le style :
Bien que placé au coeur de la Capitale, le propriétaire souhaitait le transformer en un lieu apaisant loin de l’agitation citadine. Jouant sur la palette des camaïeux de verts et des matériaux naturels pour les carrelages, cet appartement est devenu un véritable espace de bien être pour ses habitants.
La cuisine laquée blanche est dynamisée par des carreaux ciments au sol hexagonaux graphiques et verts ainsi qu’une crédence aux zelliges d’un jaune très peps. On retrouve le vert sur le grand ensemble menuisé du séjour choisi depuis les teintes du papier peint panoramique représentant un paysage asiatique et tropical.
Le vert est toujours en vedette dans la salle de bains recouverte de zelliges en deux nuances de teintes. Le meuble vasque ainsi que le sol et la tablier de baignoire sont en teck afin de garder un esprit naturel et chaleureux.
Le laiton est présent par petites touches sur l’ensemble de l’appartement : poignées de meubles, table bistrot, luminaires… Un canapé cosy blanc avec des petites tables vertes mobiles et un tapis graphique reprenant un motif floral composent l’espace salon tandis qu’une table à allonges laquée blanche avec des chaises design transparentes meublent l’espace repas pour recevoir famille et amis, en toute simplicité.

Inredning av ett retro mellanstort brun brunt kök, med en rustik diskho, skåp i shakerstil, vita skåp, laminatbänkskiva, blått stänkskydd, stänkskydd i glaskakel, färgglada vitvaror, vinylgolv, en köksö och grönt golv

A custom hutch with glass doors and shaker style mullions to the far end of the kitchen creates additional storage for cook books, tea pots and small appliances. One of the drawers is fitted with an electrical outlet and serves as charging station for I-Pads and cell phones.

White high-gloss kitchen in Toronto
Inspiration för ett mellanstort funkis grön grönt kök, med en undermonterad diskho, släta luckor, vita skåp, granitbänkskiva, grått stänkskydd, stänkskydd i metallkakel, rostfria vitvaror, klinkergolv i keramik, en halv köksö och grönt golv
Inspiration för ett mellanstort funkis grön grönt kök, med en undermonterad diskho, släta luckor, vita skåp, granitbänkskiva, grått stänkskydd, stänkskydd i metallkakel, rostfria vitvaror, klinkergolv i keramik, en halv köksö och grönt golv

Clayhaus tile, marmoelum floors, panel ready dishwasher, *Big Chill Refrigerator*, and a fully embraced monochromatic color scheme.
Schweitzer Creative
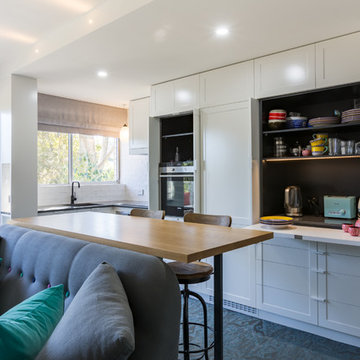
contemporary apartment
Inredning av ett klassiskt litet kök, med en undermonterad diskho, luckor med infälld panel, vita skåp, bänkskiva i kvarts, vitt stänkskydd, stänkskydd i keramik, rostfria vitvaror, linoleumgolv och grönt golv
Inredning av ett klassiskt litet kök, med en undermonterad diskho, luckor med infälld panel, vita skåp, bänkskiva i kvarts, vitt stänkskydd, stänkskydd i keramik, rostfria vitvaror, linoleumgolv och grönt golv
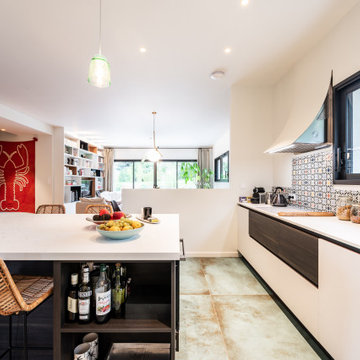
Idéer för mellanstora funkis vitt kök och matrum, med en enkel diskho, vita skåp, laminatbänkskiva, flerfärgad stänkskydd, stänkskydd i keramik, svarta vitvaror, klinkergolv i keramik, en köksö och grönt golv

Antique table in a tall white pantry with a rolling ladder and antique light fixture.
A clean, contemporary white palette in this traditional Spanish Style home in Santa Barbara, California. Soft greys, beige, cream colored fabrics, hand knotted rugs and quiet light walls show off the beautiful thick arches between the living room and dining room. Stained wood beams, wrought iron lighting, and carved limestone fireplaces give a soft, comfortable feel for this summer home by the Pacific Ocean. White linen drapes with grass shades give warmth and texture to the great room. The kitchen features glass and white marble mosaic backsplash, white slabs of natural quartzite, and a built in banquet nook. The oak cabinets are lightened by a white wash over the stained wood, and medium brown wood plank flooring througout the home.
Project Location: Santa Barbara, California. Project designed by Maraya Interior Design. From their beautiful resort town of Ojai, they serve clients in Montecito, Hope Ranch, Malibu, Westlake and Calabasas, across the tri-county areas of Santa Barbara, Ventura and Los Angeles, south to Hidden Hills- north through Solvang and more.
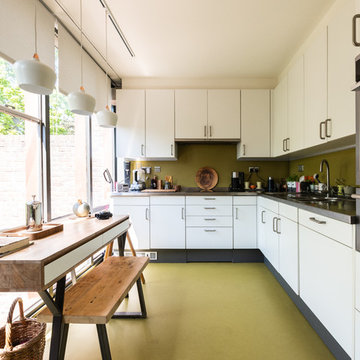
Anton Rodriguez
Exempel på ett mellanstort retro svart svart kök, med släta luckor, vita skåp, granitbänkskiva, grönt stänkskydd, rostfria vitvaror, grönt golv och en dubbel diskho
Exempel på ett mellanstort retro svart svart kök, med släta luckor, vita skåp, granitbänkskiva, grönt stänkskydd, rostfria vitvaror, grönt golv och en dubbel diskho
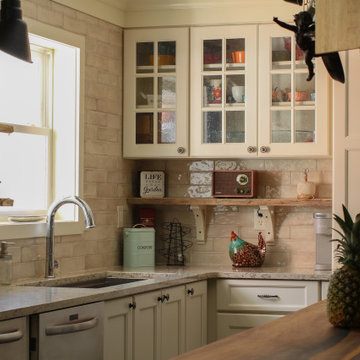
Inspiration för ett avskilt, mellanstort lantligt beige beige u-kök, med en rustik diskho, luckor med infälld panel, vita skåp, bänkskiva i kvarts, beige stänkskydd, stänkskydd i tunnelbanekakel, färgglada vitvaror, skiffergolv, en köksö och grönt golv
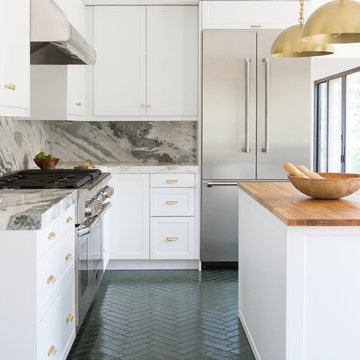
Designed by Sarah Sherman Samuel
Bild på ett avskilt, stort funkis grön grönt l-kök, med luckor med infälld panel, vita skåp, marmorbänkskiva, flerfärgad stänkskydd, stänkskydd i marmor, rostfria vitvaror, tegelgolv, en köksö och grönt golv
Bild på ett avskilt, stort funkis grön grönt l-kök, med luckor med infälld panel, vita skåp, marmorbänkskiva, flerfärgad stänkskydd, stänkskydd i marmor, rostfria vitvaror, tegelgolv, en köksö och grönt golv
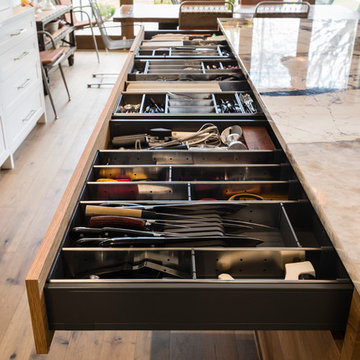
Paul Grdina Photography
Idéer för ett stort modernt turkos kök, med skåp i shakerstil, vita skåp, marmorbänkskiva, mellanmörkt trägolv, en köksö och grönt golv
Idéer för ett stort modernt turkos kök, med skåp i shakerstil, vita skåp, marmorbänkskiva, mellanmörkt trägolv, en köksö och grönt golv
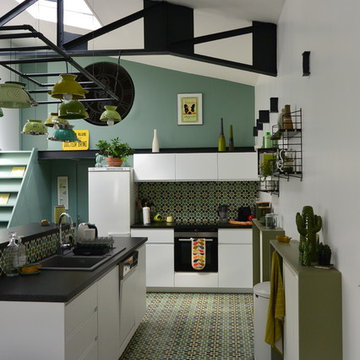
Inspiration för eklektiska kök, med en nedsänkt diskho, släta luckor, vita skåp, grönt stänkskydd, vita vitvaror, en köksö och grönt golv
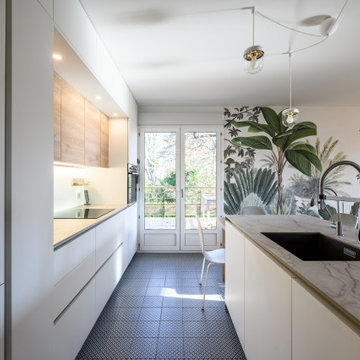
Exempel på ett mellanstort modernt grå grått kök med öppen planlösning, med en integrerad diskho, luckor med profilerade fronter, vita skåp, laminatbänkskiva, vitt stänkskydd, integrerade vitvaror, cementgolv, en köksö och grönt golv

The original floor plan of the kitchen changed very little, with the exception of centering the range to get some landing space on either side.
Schweitzer Creative
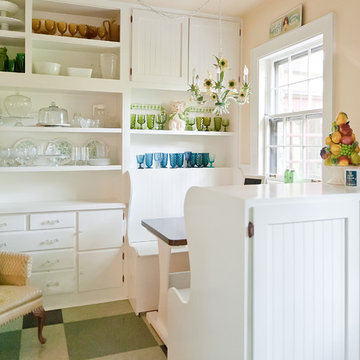
Melanie G Photography
Exempel på ett shabby chic-inspirerat kök och matrum, med öppna hyllor, vita skåp och grönt golv
Exempel på ett shabby chic-inspirerat kök och matrum, med öppna hyllor, vita skåp och grönt golv
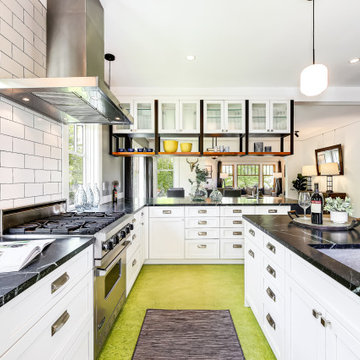
Bild på ett mellanstort vintage svart svart kök, med en undermonterad diskho, luckor med infälld panel, vita skåp, marmorbänkskiva, vitt stänkskydd, stänkskydd i porslinskakel, rostfria vitvaror, linoleumgolv, en halv köksö och grönt golv

Old World Mix of Spanish and English graces this completely remodeled old home in Hope Ranch, Santa Barbara. All new painted cabinets throughout, with glossy and satin finishes mixed with antiques discovered throughout the world. A wonderful mix of the owner's antique red rugs over the slate and bleached walnut floors pared with an eclectic modern art collection give a contemporary feel to this old style villa. A new pantry crafted from the unused 'maids room' attaches to the kitchen with a glossy blue island and white cabinetry. Large red velvet drapes separate the very large great room with the limestone fireplace and oversized upholstery from the kitchen area. Upstairs the library is created from an attic space, with long cushioned window seats in a wild mix of reds and blues. Several unique upstairs rooms for guests with on suite baths in different colors and styles. Black and white bath, Red bedroom, blue bedrooms, all with unique art. Off of the master features a sun room with a long, low extra long sofa, grass shades and soft drapes.
Project Location Hope Ranch, Santa Barbara. From their beautiful resort town of Ojai, they serve clients in Montecito, Hope Ranch, Malibu, Westlake and Calabasas, across the tri-county areas of Santa Barbara, Ventura and Los Angeles, south to Hidden Hills- north through Solvang and more.
John Madden Construction
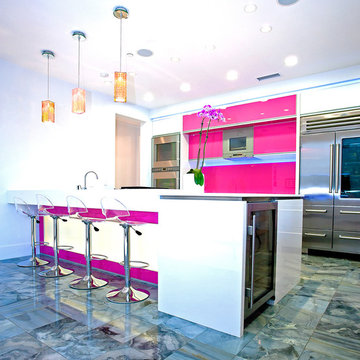
A custom home by Mega Builders ( http://www.megabuilders.com), a Southern California firm that specializes in high-end residences and whole house remodeling projects in the Los Angeles metro area.
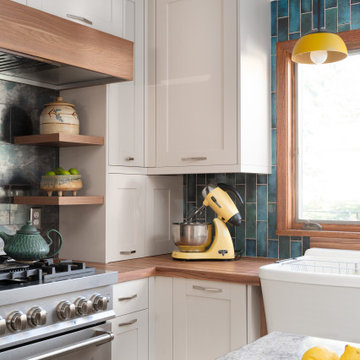
Exempel på ett mellanstort 60 tals brun brunt kök, med en rustik diskho, skåp i shakerstil, vita skåp, laminatbänkskiva, blått stänkskydd, stänkskydd i glaskakel, färgglada vitvaror, vinylgolv, en köksö och grönt golv
374 foton på kök, med vita skåp och grönt golv
1