939 foton på kök, med grönt golv
Sortera efter:
Budget
Sortera efter:Populärt i dag
141 - 160 av 939 foton
Artikel 1 av 2
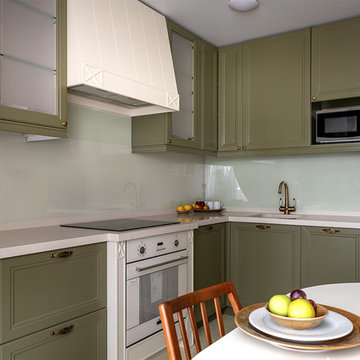
Idéer för att renovera ett mellanstort vintage vit vitt kök, med en integrerad diskho, luckor med infälld panel, gröna skåp, bänkskiva i koppar, glaspanel som stänkskydd, vita vitvaror, cementgolv och grönt golv
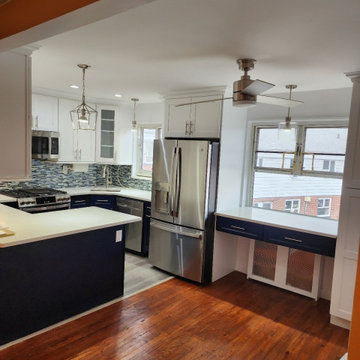
Modern kitchen remodel after a wall is eliminated.
Inspiration för ett mellanstort funkis vit vitt kök, med en undermonterad diskho, skåp i shakerstil, blå skåp, bänkskiva i kvartsit, grönt stänkskydd, stänkskydd i glaskakel, rostfria vitvaror, klinkergolv i keramik, en köksö och grönt golv
Inspiration för ett mellanstort funkis vit vitt kök, med en undermonterad diskho, skåp i shakerstil, blå skåp, bänkskiva i kvartsit, grönt stänkskydd, stänkskydd i glaskakel, rostfria vitvaror, klinkergolv i keramik, en köksö och grönt golv

Bild på ett mellanstort funkis vit vitt kök, med en undermonterad diskho, svarta skåp, bänkskiva i betong, stänkskydd i trä, rostfria vitvaror, betonggolv, en köksö och grönt golv
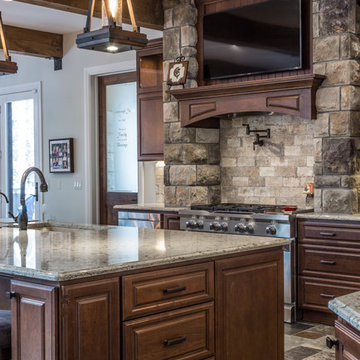
Idéer för ett mycket stort rustikt kök, med en undermonterad diskho, luckor med upphöjd panel, skåp i mellenmörkt trä, bänkskiva i kvarts, beige stänkskydd, stänkskydd i stenkakel, rostfria vitvaror, skiffergolv, en köksö och grönt golv
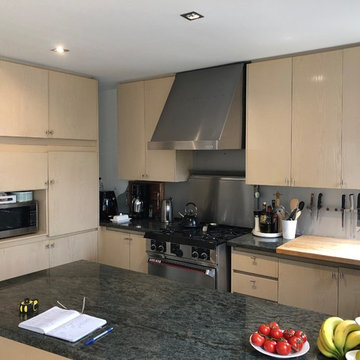
White high-gloss kitchen in Toronto
Foto på ett mellanstort funkis grön kök, med en undermonterad diskho, släta luckor, vita skåp, granitbänkskiva, grått stänkskydd, stänkskydd i metallkakel, rostfria vitvaror, klinkergolv i keramik, en halv köksö och grönt golv
Foto på ett mellanstort funkis grön kök, med en undermonterad diskho, släta luckor, vita skåp, granitbänkskiva, grått stänkskydd, stänkskydd i metallkakel, rostfria vitvaror, klinkergolv i keramik, en halv köksö och grönt golv
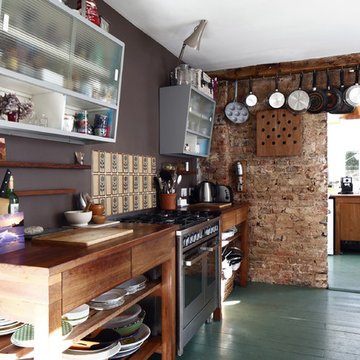
Emma Wood
Idéer för att renovera ett mellanstort industriellt linjärt kök och matrum, med öppna hyllor, skåp i mellenmörkt trä, träbänkskiva, beige stänkskydd, stänkskydd i keramik, rostfria vitvaror, målat trägolv och grönt golv
Idéer för att renovera ett mellanstort industriellt linjärt kök och matrum, med öppna hyllor, skåp i mellenmörkt trä, träbänkskiva, beige stänkskydd, stänkskydd i keramik, rostfria vitvaror, målat trägolv och grönt golv

Liadesign
Bild på ett avskilt, litet funkis vit vitt parallellkök, med en dubbel diskho, släta luckor, blå skåp, bänkskiva i kvarts, vitt stänkskydd, rostfria vitvaror, cementgolv och grönt golv
Bild på ett avskilt, litet funkis vit vitt parallellkök, med en dubbel diskho, släta luckor, blå skåp, bänkskiva i kvarts, vitt stänkskydd, rostfria vitvaror, cementgolv och grönt golv
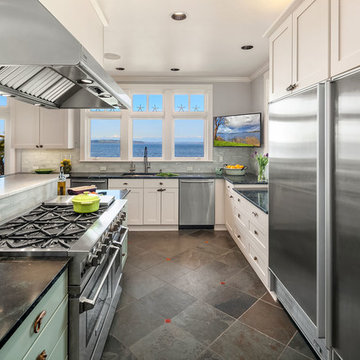
A wonderful home on the sands of Puget Sound was ready for a little updating. With the TV now in a media room, the cabinetry was no longer functional. The entire fireplace wall makes an impressive statement. We modified the kitchen island and appliance layout keeping the overall footprint intact. New counter tops, backsplash tile, and painted cabinets and fixtures refresh the now light and airy chef-friendly kitchen.
Andrew Webb- ClarityNW-Judith Wright Design
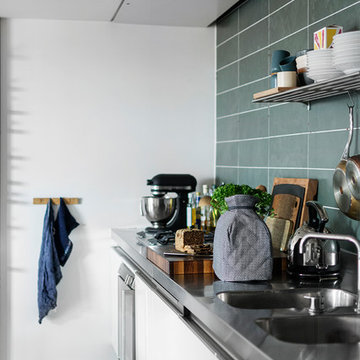
A little story © 2019 Houzz
Inspiration för minimalistiska grått kök, med en dubbel diskho, släta luckor, vita skåp, bänkskiva i rostfritt stål, grönt stänkskydd, rostfria vitvaror och grönt golv
Inspiration för minimalistiska grått kök, med en dubbel diskho, släta luckor, vita skåp, bänkskiva i rostfritt stål, grönt stänkskydd, rostfria vitvaror och grönt golv
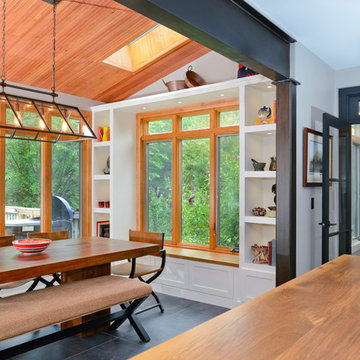
June Stanich
Inspiration för mellanstora eklektiska kök, med en rustik diskho, skåp i shakerstil, svarta skåp, träbänkskiva, flerfärgad stänkskydd, stänkskydd i stenkakel, rostfria vitvaror, klinkergolv i porslin, en köksö och grönt golv
Inspiration för mellanstora eklektiska kök, med en rustik diskho, skåp i shakerstil, svarta skåp, träbänkskiva, flerfärgad stänkskydd, stänkskydd i stenkakel, rostfria vitvaror, klinkergolv i porslin, en köksö och grönt golv
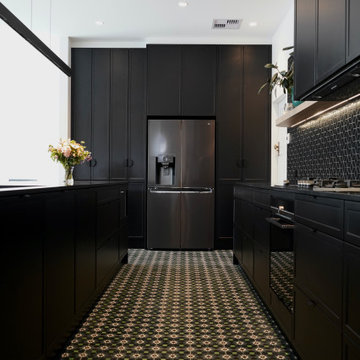
CURVES & TEXTURE
- Custom designed & manufactured cabinetry in 'matte black' polyurethane
- Large custom curved cabinetry
- Feature vertical slates around the island
- Curved timber grain floating shelf with recessed LED strip lighting
- Large bifold appliance cabinet with timber grain internals
- 20mm thick Caesarstone 'Jet Black' benchtop
- Feature textured matte black splashback tile
- Lo & Co matte black hardware
- Blum hardware
Sheree Bounassif, Kitchens by Emanuel
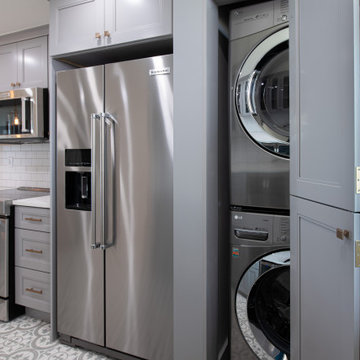
The laundry is hidden by doors that simulate the kitchen pantry.
Exempel på ett litet vit vitt l-kök, med skåp i shakerstil, grå skåp, bänkskiva i kvartsit, vitt stänkskydd, stänkskydd i keramik, rostfria vitvaror, en halv köksö, grönt golv och en undermonterad diskho
Exempel på ett litet vit vitt l-kök, med skåp i shakerstil, grå skåp, bänkskiva i kvartsit, vitt stänkskydd, stänkskydd i keramik, rostfria vitvaror, en halv köksö, grönt golv och en undermonterad diskho
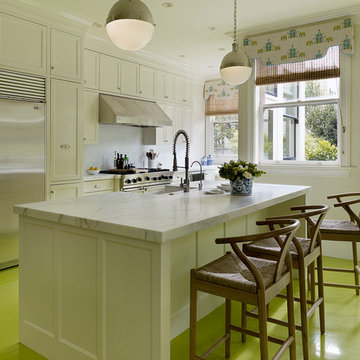
Palmer Weiss Interior Design - Matthew Millman Photography
Idéer för ett modernt kök, med rostfria vitvaror, målat trägolv och grönt golv
Idéer för ett modernt kök, med rostfria vitvaror, målat trägolv och grönt golv
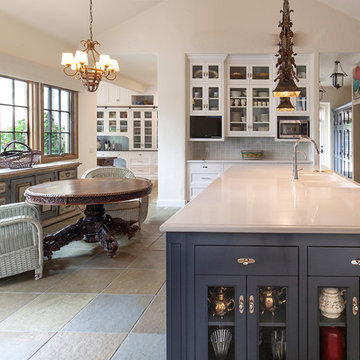
Old World Mix of Spanish and English graces this completely remodeled old home in Hope Ranch, Santa Barbara. All new painted cabinets throughout, with glossy and satin finishes mixed with antiques discovered throughout the world. A wonderful mix of the owner's antique red rugs over the slate and bleached walnut floors pared with an eclectic modern art collection give a contemporary feel to this old style villa. A new pantry crafted from the unused 'maids room' attaches to the kitchen with a glossy blue island and white cabinetry. Large red velvet drapes separate the very large great room with the limestone fireplace and oversized upholstery from the kitchen area. Upstairs the library is created from an attic space, with long cushioned window seats in a wild mix of reds and blues. Several unique upstairs rooms for guests with on suite baths in different colors and styles. Black and white bath, Red bedroom, blue bedrooms, all with unique art. Off of the master features a sun room with a long, low extra long sofa, grass shades and soft drapes.
Project Location Hope Ranch, Santa Barbara. From their beautiful resort town of Ojai, they serve clients in Montecito, Hope Ranch, Malibu, Westlake and Calabasas, across the tri-county areas of Santa Barbara, Ventura and Los Angeles, south to Hidden Hills- north through Solvang and more.
John Madden Construction
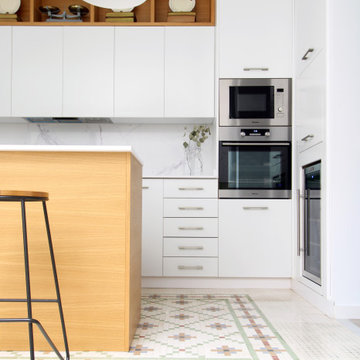
Exempel på ett mellanstort medelhavsstil vit vitt kök, med släta luckor, vita skåp, klinkergolv i keramik, en köksö och grönt golv
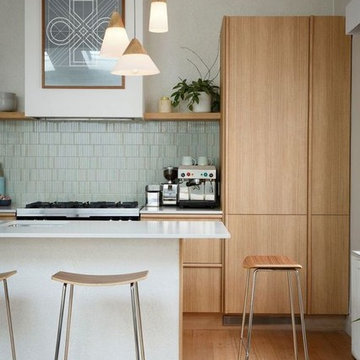
Inspiration för stora klassiska linjära kök med öppen planlösning, med en undermonterad diskho, luckor med profilerade fronter, skåp i mellenmörkt trä, marmorbänkskiva, vitt stänkskydd, stänkskydd i keramik, vita vitvaror, klinkergolv i keramik, en köksö och grönt golv
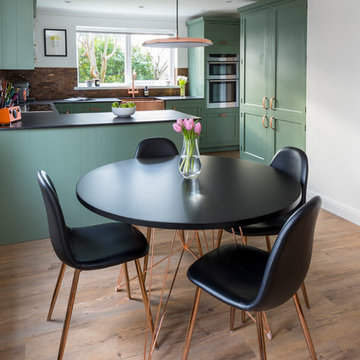
chris snook
Foto på ett mellanstort vintage kök, med en rustik diskho, skåp i shakerstil, gröna skåp, bänkskiva i kvarts, stänkskydd i metallkakel, linoleumgolv, en halv köksö och grönt golv
Foto på ett mellanstort vintage kök, med en rustik diskho, skåp i shakerstil, gröna skåp, bänkskiva i kvarts, stänkskydd i metallkakel, linoleumgolv, en halv köksö och grönt golv
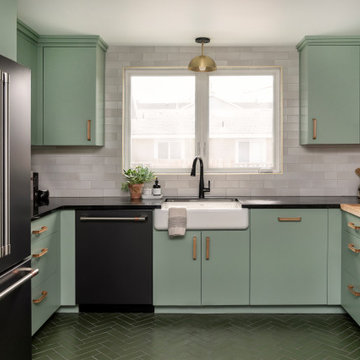
Step into greener pastures with your kitchen design by using our luscious green brick in a herringbone pattern on the floor.
DESIGN
Pepper Design Co.
PHOTOS
Allison Corona
Tile Shown: Brick in Custom Green, try Cascade for a similar look.

This holistic project involved the design of a completely new space layout, as well as searching for perfect materials, furniture, decorations and tableware to match the already existing elements of the house.
The key challenge concerning this project was to improve the layout, which was not functional and proportional.
Balance on the interior between contemporary and retro was the key to achieve the effect of a coherent and welcoming space.
Passionate about vintage, the client possessed a vast selection of old trinkets and furniture.
The main focus of the project was how to include the sideboard,(from the 1850’s) which belonged to the client’s grandmother, and how to place harmoniously within the aerial space. To create this harmony, the tones represented on the sideboard’s vitrine were used as the colour mood for the house.
The sideboard was placed in the central part of the space in order to be visible from the hall, kitchen, dining room and living room.
The kitchen fittings are aligned with the worktop and top part of the chest of drawers.
Green-grey glazing colour is a common element of all of the living spaces.
In the the living room, the stage feeling is given by it’s main actor, the grand piano and the cabinets of curiosities, which were rearranged around it to create that effect.
A neutral background consisting of the combination of soft walls and
minimalist furniture in order to exhibit retro elements of the interior.
Long live the vintage!
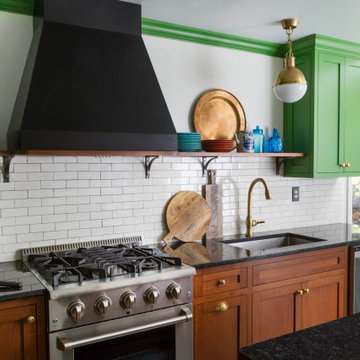
Idéer för att renovera ett mellanstort eklektiskt svart svart kök, med en undermonterad diskho, skåp i shakerstil, gröna skåp, granitbänkskiva, vitt stänkskydd, stänkskydd i keramik, rostfria vitvaror, skiffergolv, en köksö och grönt golv
939 foton på kök, med grönt golv
8