1 591 foton på kök, med luckor med profilerade fronter och grönt stänkskydd
Sortera efter:
Budget
Sortera efter:Populärt i dag
1 - 20 av 1 591 foton

On adore cette jolie cuisine lumineuse, ouverte sur la cour fleurie de l'immeuble. Un joli carrelage aspect carreau de ciment mais moderne, sous cette cuisine ikea blanche aux moulures renforçant le côté un peu campagne, mais modernisé avec des boutons en métal noir, et une crédence qui n'est pas toute hauteur, en carreaux style métro plat vert sauge ! Des petits accessoires muraux viennent compléter le côté rétro de l'ensemble, éclairé par des suspensions design en béton.

La rénovation de cette cuisine a été travaillée en tenant compte des envies de mes clients et des différentes contraintes techniques.
La cuisine devait rester fonctionnelle et agréable mais aussi apporter un maximum de rangement bien qu'il ne fût pas possible de placer des caissons en zone haute.
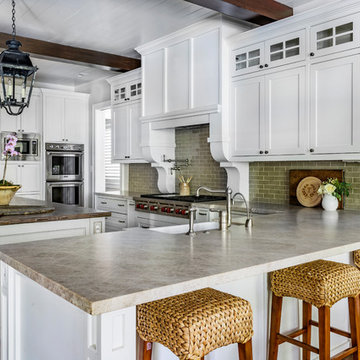
Bild på ett vintage kök, med en rustik diskho, luckor med profilerade fronter, vita skåp, grönt stänkskydd, stänkskydd i tunnelbanekakel, rostfria vitvaror, mellanmörkt trägolv och en köksö
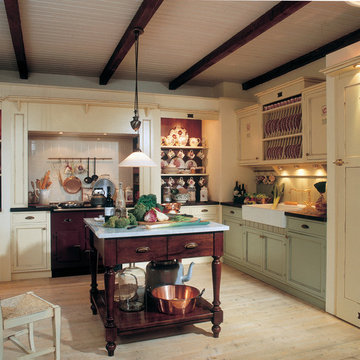
Englische Landhausküche mit Rangecooker, individuell gebaut.
Lantlig inredning av ett mellanstort l-kök, med en rustik diskho, luckor med profilerade fronter, gröna skåp, träbänkskiva, grönt stänkskydd, färgglada vitvaror, ljust trägolv och en köksö
Lantlig inredning av ett mellanstort l-kök, med en rustik diskho, luckor med profilerade fronter, gröna skåp, träbänkskiva, grönt stänkskydd, färgglada vitvaror, ljust trägolv och en köksö

Cupboards painted in "Hardwick White No: 5" by Farrow and Ball.
Tourmaline ironmongery available from British Standard with a kitchen order.
Copper sink by The French House (no longer available).
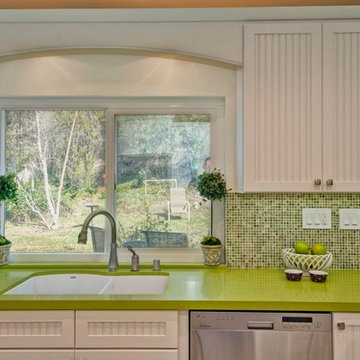
San Diego kitchen remodel to update a 1980's Rancho Penasquitos home using bright white painted cabinets and fresh green quartz countertops. The brilliance of the glass mosaic backsplash pulls all of the elements together in this contemporary kitchen.
Remodeled by: Miramar Kitchen & Bath, Desgined by: Deborah Wand, AKBD, CID, ASID
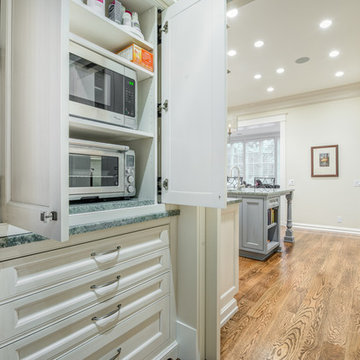
The traditional styled kitchen with WoodMode beaded inset cabinetry in Vintage Nordic White, Sub-Zero refrigerators, paneled Miele dishwashers, and a custom Vent-a-Hood. This kitchen is all about function and storage.

Combination of Walnut and Painted cabinetry. Flush inset style, butt hinges, thick counters. Bernard Andre photography.
Inredning av ett klassiskt stort grön linjärt grönt kök och matrum, med luckor med profilerade fronter, grönt stänkskydd, stänkskydd i tunnelbanekakel, rostfria vitvaror, en köksö, ljust trägolv och skåp i mellenmörkt trä
Inredning av ett klassiskt stort grön linjärt grönt kök och matrum, med luckor med profilerade fronter, grönt stänkskydd, stänkskydd i tunnelbanekakel, rostfria vitvaror, en köksö, ljust trägolv och skåp i mellenmörkt trä
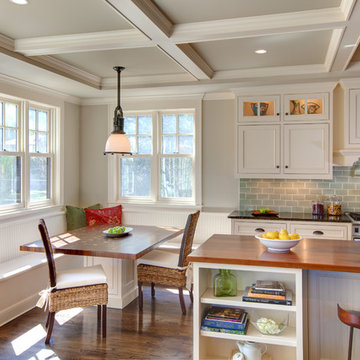
Idéer för vintage kök, med luckor med profilerade fronter, träbänkskiva, vita skåp, grönt stänkskydd och stänkskydd i tunnelbanekakel

A Modern home that wished for more warmth...
An addition and reconstruction of approx. 750sq. area.
That included new kitchen, office, family room and back patio cover area.
The custom-made kitchen cabinets are semi-inset / semi-frameless combination.
The door style was custom build with a minor bevel at the edge of each door.
White oak was used for the frame, drawers and most of the cabinet doors with some doors paint white for accent effect.
The island "legs" or water fall sides if you wish and the hood enclosure are Tambour wood paneling.
These are 3/4" half round wood profile connected together for a continues pattern.
These Tambour panels, the wicker pendant lights and the green live walls inject a bit of an Asian fusion into the design mix.
The floors are polished concrete in a dark brown finish to inject additional warmth vs. the standard concrete gray most of us familiar with.
A huge 16' multi sliding door by La Cantina was installed, this door is aluminum clad (wood finish on the interior of the door).
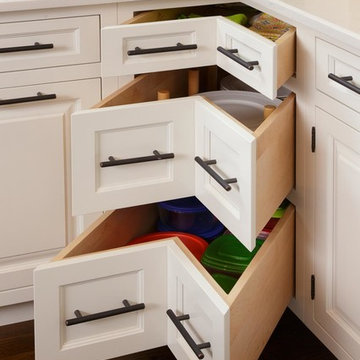
Inset corner drawers provide accessible storage. Note the dovetailed maple drawers and the engineered quartz counter top.
Inspiration för ett stort vintage kök, med en undermonterad diskho, luckor med profilerade fronter, vita skåp, bänkskiva i kvarts, grönt stänkskydd, stänkskydd i tunnelbanekakel, rostfria vitvaror, mörkt trägolv och en köksö
Inspiration för ett stort vintage kök, med en undermonterad diskho, luckor med profilerade fronter, vita skåp, bänkskiva i kvarts, grönt stänkskydd, stänkskydd i tunnelbanekakel, rostfria vitvaror, mörkt trägolv och en köksö
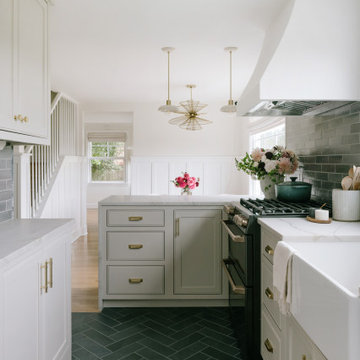
Lovely kitchen remodel featuring inset cabinetry, herringbone patterned tile, Cedar & Moss lighting, and freshened up surfaces throughout. Design: Cohesively Curated. Photos: Carina Skrobecki. Build: Blue Sound Construction, Inc.
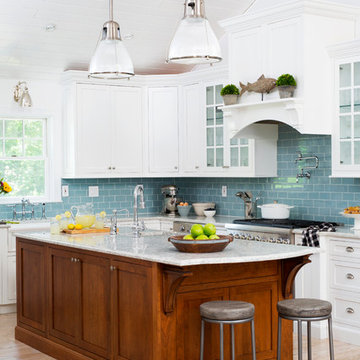
Photo Credit: Stacy Zarin Goldberg Photography
Maritim inredning av ett stort kök, med en rustik diskho, luckor med profilerade fronter, vita skåp, granitbänkskiva, grönt stänkskydd, stänkskydd i tunnelbanekakel, rostfria vitvaror, ljust trägolv och en köksö
Maritim inredning av ett stort kök, med en rustik diskho, luckor med profilerade fronter, vita skåp, granitbänkskiva, grönt stänkskydd, stänkskydd i tunnelbanekakel, rostfria vitvaror, ljust trägolv och en köksö

New Plato Kitchen display in our Mahopac, NY showroom. Soapstone counter top with one piece soapstone sink. Island has a cherry butcher block counter top. Sage hand molded tiles back splash.
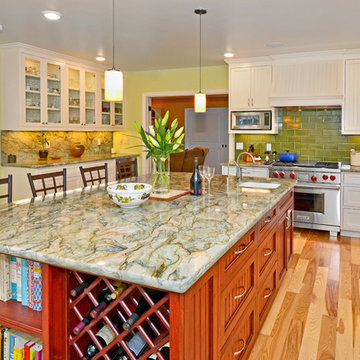
Most of the new addition was devoted to this stunning, contemporary take on an early century beach cottage kitchen. The enlarged space allowed for an open and gracious flow between the kitchen and dining areas.
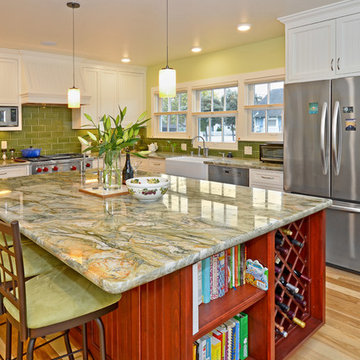
Most of the new addition was devoted to this stunning, contemporary take on an early century beach cottage kitchen. The enlarged space allowed for an open and gracious flow between the kitchen and dining areas.
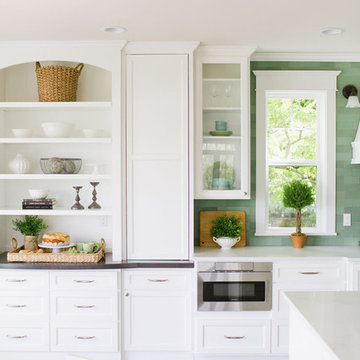
Jon & Moch Photography
Idéer för stora medelhavsstil vitt kök, med luckor med profilerade fronter, vita skåp, marmorbänkskiva, grönt stänkskydd, stänkskydd i keramik, rostfria vitvaror, mörkt trägolv, en köksö och brunt golv
Idéer för stora medelhavsstil vitt kök, med luckor med profilerade fronter, vita skåp, marmorbänkskiva, grönt stänkskydd, stänkskydd i keramik, rostfria vitvaror, mörkt trägolv, en köksö och brunt golv

Inredning av ett amerikanskt avskilt, litet u-kök, med en enkel diskho, luckor med profilerade fronter, vita skåp, grönt stänkskydd, rostfria vitvaror, linoleumgolv, stänkskydd i tunnelbanekakel och bänkskiva i återvunnet glas

The unique design challenge in this early 20th century Georgian Colonial was the complete disconnect of the kitchen to the rest of the home. In order to enter the kitchen, you were required to walk through a formal space. The homeowners wanted to connect the kitchen and garage through an informal area, which resulted in building an addition off the rear of the garage. This new space integrated a laundry room, mudroom and informal entry into the re-designed kitchen. Additionally, 25” was taken out of the oversized formal dining room and added to the kitchen. This gave the extra room necessary to make significant changes to the layout and traffic pattern in the kitchen.
By creating a large furniture style island to comfortably seat 3, possibilities were opened elsewhere on exterior walls. A spacious hearth was created to incorporate a 48” commercial range in the existing nook area. The space gained from the dining room allowed for a fully integrated refrigerator and microwave drawer. This created an “L” for prep and clean up with room for a small wine bar and pantry storage.
Many specialty items were used to create a warm beauty in this new room. Custom cabinetry with inset doors and a hand painted, glazed finish paired well with the gorgeous 3 ½” thick cherry island top. The granite was special ordered from Italy to coordinate with the hand made tile backsplash and limestone surrounding the stone hearth.
Beth Singer Photography
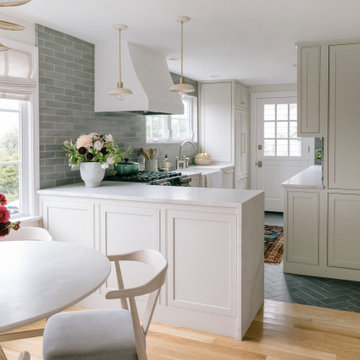
Lovely kitchen remodel featuring inset cabinetry, herringbone patterned tile, Cedar & Moss lighting, and freshened up surfaces throughout. Design: Cohesively Curated. Photos: Carina Skrobecki. Build: Blue Sound Construction, Inc.
1 591 foton på kök, med luckor med profilerade fronter och grönt stänkskydd
1