95 foton på kök, med grönt stänkskydd och målat trägolv
Sortera efter:
Budget
Sortera efter:Populärt i dag
1 - 20 av 95 foton
Artikel 1 av 3

Create Good Sinks' 46" workstation sink (5LS46c) with two "Ardell" faucets from our own collection. This 16 gauge stainless steel undermount sink replaced the dinky drop-in prep sink that was in the island originally. The oversized, single basin sink with two tiers lets you slide cutting boards and other accessories along the length of the sink. Seen here with several accessories to make the perfect party bar and snack station. Midnight Corvo matte black quartz counters.
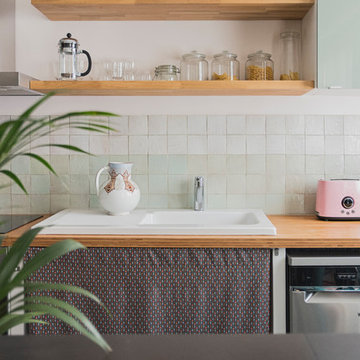
Cuisine linéaire avec une crédence bicolore vert et rose très pâles.
Plan en Bambou huilé.
Inspiration för ett funkis linjärt kök med öppen planlösning, med en nedsänkt diskho, gröna skåp, träbänkskiva, grönt stänkskydd, stänkskydd i keramik, målat trägolv och blått golv
Inspiration för ett funkis linjärt kök med öppen planlösning, med en nedsänkt diskho, gröna skåp, träbänkskiva, grönt stänkskydd, stänkskydd i keramik, målat trägolv och blått golv

Photo: Marni Epstein-Mervis © 2018 Houzz
Industriell inredning av ett vit vitt kök, med en undermonterad diskho, luckor med infälld panel, vita skåp, grönt stänkskydd, rostfria vitvaror, målat trägolv, en köksö och svart golv
Industriell inredning av ett vit vitt kök, med en undermonterad diskho, luckor med infälld panel, vita skåp, grönt stänkskydd, rostfria vitvaror, målat trägolv, en köksö och svart golv
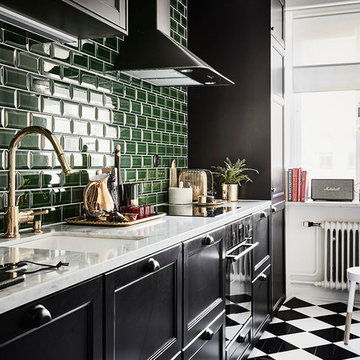
Anders Bergstedt
Inredning av ett nordiskt mellanstort linjärt kök och matrum, med en undermonterad diskho, luckor med infälld panel, svarta skåp, grönt stänkskydd, stänkskydd i tunnelbanekakel, svarta vitvaror, marmorbänkskiva, målat trägolv och flerfärgat golv
Inredning av ett nordiskt mellanstort linjärt kök och matrum, med en undermonterad diskho, luckor med infälld panel, svarta skåp, grönt stänkskydd, stänkskydd i tunnelbanekakel, svarta vitvaror, marmorbänkskiva, målat trägolv och flerfärgat golv
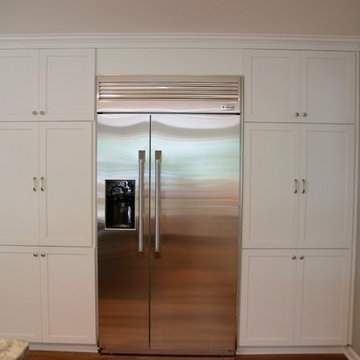
Idéer för ett stort klassiskt kök, med en dubbel diskho, skåp i shakerstil, vita skåp, granitbänkskiva, grönt stänkskydd, stänkskydd i tunnelbanekakel, rostfria vitvaror, målat trägolv och en köksö
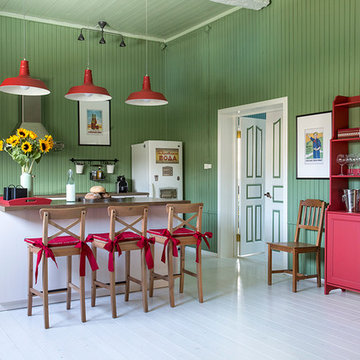
Евгений Кулибаба
Inspiration för lantliga linjära kök och matrum, med en köksö, luckor med infälld panel, vita skåp, grönt stänkskydd och målat trägolv
Inspiration för lantliga linjära kök och matrum, med en köksö, luckor med infälld panel, vita skåp, grönt stänkskydd och målat trägolv

To keep this kitchen expansion within budget the existing cabinets and Ubatuba granite were kept, but moved to one side of the kitchen. This left the west wall available to create a 9' long custom hutch. Stock, unfinished cabinets from Menard's were used and painted with the appearance of a dark stain, which balances the dark granite on the opposite wall. The butcher block top is from IKEA. The crown and headboard are from Menard's and stained to match the cabinets on the opposite wall.
Moving the cabinets left a shortage in the base cabinets. This was filled by the Details custom designed furniture-style cabinet seen through the steel island. Pull out drawers with exposed wire and burlap bins and vertical cookie sheet slots are hardworking additions to the kitchen.
Walls are a light spring green and the wood flooring is painted in a slightly deeper deck paint. The budget did not allow for all new matching flooring so new unfinished hardwoods were added in the addition and the entire kitchen floor was painted. It's a great fit for this 1947 Cape Cod family home.
The island was custom built with flexibility in mind. It can be rolled anywhere in the room and also offers an overhang counter for seating.
Appliances are all new. The black works very well with the dark granite countertops.
The client retained their dining table but an L-shaped bench with storage was build to maximize seating during their frequent entertaining.
The home did not previously have access to the backyard from the back of the house. The expansion included a new back door that leads to a large deck. Just beyond the fridge on the left, a laundry area was added, relocating it from the unfinished basement.
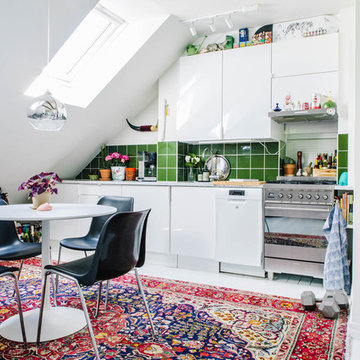
Nadja Endler
Idéer för ett mellanstort minimalistiskt linjärt kök och matrum, med släta luckor, vita skåp, grönt stänkskydd, stänkskydd i keramik, rostfria vitvaror och målat trägolv
Idéer för ett mellanstort minimalistiskt linjärt kök och matrum, med släta luckor, vita skåp, grönt stänkskydd, stänkskydd i keramik, rostfria vitvaror och målat trägolv
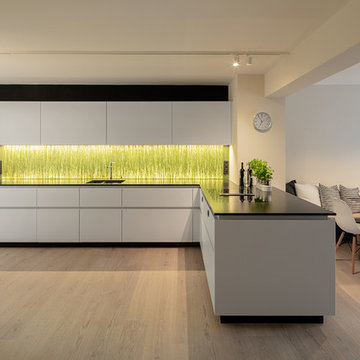
Offene Küche mit hinterleuchteter Küchenrückwand
Fotograf: Gabriel Büchelmeier
Modern inredning av ett stort kök, med släta luckor, vita skåp, en halv köksö, en undermonterad diskho, bänkskiva i koppar, grönt stänkskydd, glaspanel som stänkskydd, svarta vitvaror, målat trägolv och brunt golv
Modern inredning av ett stort kök, med släta luckor, vita skåp, en halv köksö, en undermonterad diskho, bänkskiva i koppar, grönt stänkskydd, glaspanel som stänkskydd, svarta vitvaror, målat trägolv och brunt golv
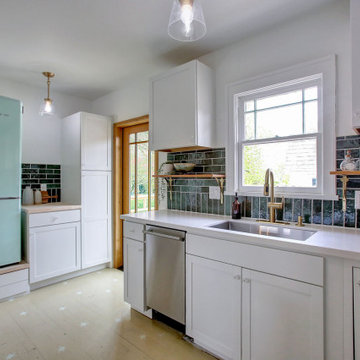
Stock kitchen cabinets with a few custom upgrades. Custom shelf, backsplash pattern, quartz counters and Zline hood. Retro Fridge on raised drawer platform for pet food bowls
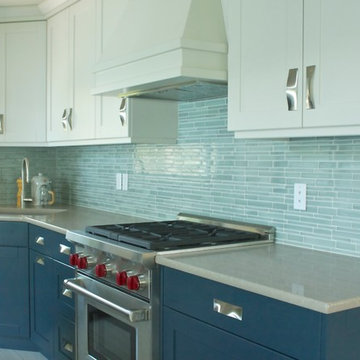
Inspiration för ett maritimt kök, med en nedsänkt diskho, skåp i shakerstil, blå skåp, rostfria vitvaror, målat trägolv, en köksö, grönt stänkskydd och stänkskydd i glaskakel
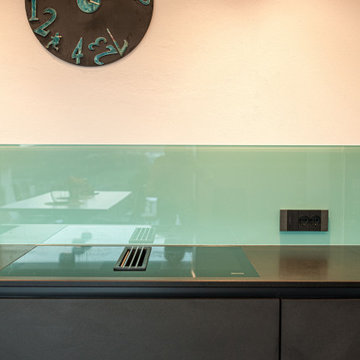
Grazie all’impegno e all’ottimo gusto dei clienti in termini di materiali ed estetica, è stato possibile realizzare un interno accattivante con molti dettagli interessanti, come i pannelli a parete rivestiti con vernice metallica e il nuovo blocco cucina con retroparete in vetro e striscia di luce a soffitto.
Dank des Engagements und des ausgesprochen guten Geschmackes der Kunden in Bezug auf Material und Ästhetik, konnte ein ansprechendes interior mit vielen interessanten Details realisiert werden, wie die mit Metallfarbe beschichteten Wandpaneele und die neue Küchenzeile mit Glasrückwand und darüber schwebendem Lichtband.
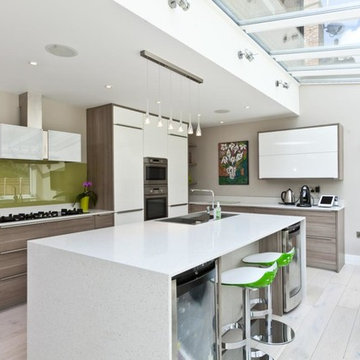
Idéer för att renovera ett funkis kök, med släta luckor, skåp i mellenmörkt trä, grönt stänkskydd, rostfria vitvaror, målat trägolv och en köksö
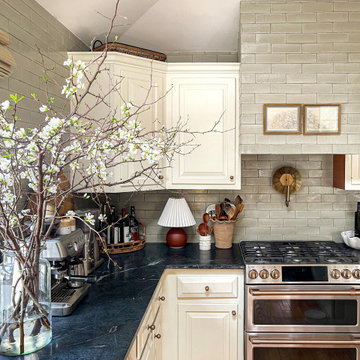
Farmhouse meets traditional in this stunning kitchen by Emily Starr Alfano. Adding a rustic touch, the backsplash of Glazed Thin Brick in grey-green Elk looks deliciously dreamy paired with creamy ivory cabinets and a black granite countertop.
DESIGN
Emily Starr Alfano
PHOTOS
Emily Starr Alfano
TILE SHOWN
Brick in Elk
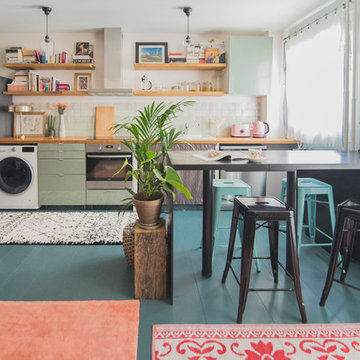
Inspiration för moderna linjära kök med öppen planlösning, med träbänkskiva, grönt stänkskydd, stänkskydd i keramik, målat trägolv och blått golv
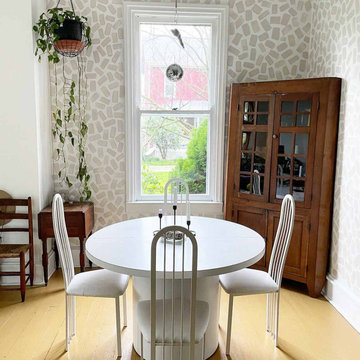
Dining nook off of kitchen painted with a patterned mural. 80s custom pedestal table and chairs, 19th century American cherry corner hutch, antique drop leaf end table, disco ball, and pathos plant suspended by pully.
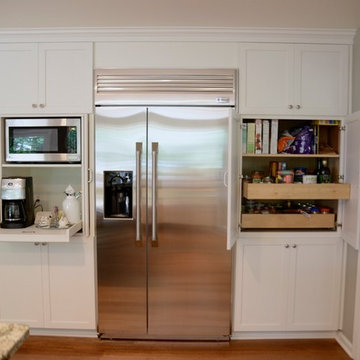
Idéer för stora vintage kök, med en dubbel diskho, skåp i shakerstil, vita skåp, granitbänkskiva, grönt stänkskydd, stänkskydd i tunnelbanekakel, rostfria vitvaror, målat trägolv och en köksö
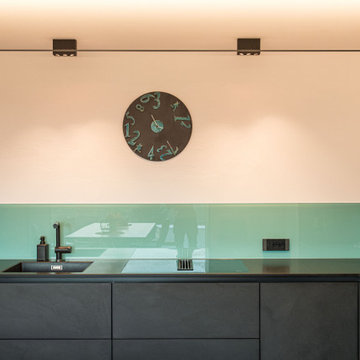
Grazie all’impegno e all’ottimo gusto dei clienti in termini di materiali ed estetica, è stato possibile realizzare un interno accattivante con molti dettagli interessanti, come i pannelli a parete rivestiti con vernice metallica e il nuovo blocco cucina con retroparete in vetro e striscia di luce a soffitto.
Dank des Engagements und des ausgesprochen guten Geschmackes der Kunden in Bezug auf Material und Ästhetik, konnte ein ansprechendes interior mit vielen interessanten Details realisiert werden, wie die mit Metallfarbe beschichteten Wandpaneele und die neue Küchenzeile mit Glasrückwand und darüber schwebendem Lichtband.
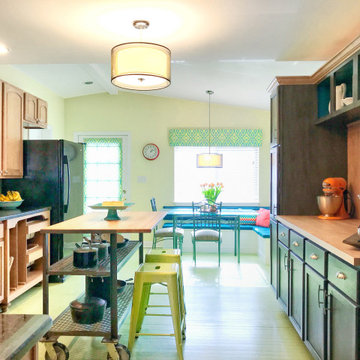
To keep this kitchen expansion within budget the existing cabinets and Ubatuba granite were kept, but moved to one side of the kitchen. This left the west wall available to create a 9' long custom hutch. Stock, unfinished cabinets from Menard's were used and painted with the appearance of a dark stain, which balances the dark granite on the opposite wall. The butcher block top is from IKEA. The crown and headboard are from Menard's and stained to match the cabinets on the opposite wall.
Walls are a light spring green and the wood flooring is painted in a slightly deeper deck paint. The budget did not allow for all new matching flooring so new unfinished hardwoods were added in the addition and the entire kitchen floor was painted. It's a great fit for this 1947 Cape Cod family home.
The island was custom built with flexibility in mind. It can be rolled anywhere in the room and also offers an overhang counter for seating.
Appliances are all new. The black works very well with the dark granite countertops.
The client retained their dining table but an L-shaped bench with storage was build to maximize seating during their frequent entertaining.
The home did not previously have access to the backyard from the back of the house. The expansion included a new back door that leads to a large deck. Just beyond the fridge on the left, a laundry area was added, relocating it from the unfinished basement.
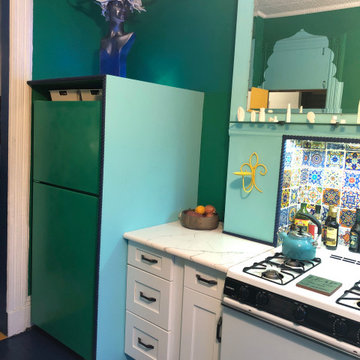
Exempel på ett avskilt, litet modernt vit vitt parallellkök, med en undermonterad diskho, skåp i shakerstil, vita skåp, bänkskiva i kvartsit, grönt stänkskydd, stänkskydd i keramik och målat trägolv
95 foton på kök, med grönt stänkskydd och målat trägolv
1