Kök
Sortera efter:
Budget
Sortera efter:Populärt i dag
1 - 20 av 12 375 foton
Artikel 1 av 3

Exempel på ett avskilt, litet amerikanskt u-kök, med en enkel diskho, luckor med profilerade fronter, vita skåp, grönt stänkskydd, rostfria vitvaror, linoleumgolv och bänkskiva i återvunnet glas

Vertical Lift Appliance Garage In Open Position
Klassisk inredning av ett mellanstort vit vitt kök, med en enkel diskho, vita skåp, bänkskiva i kvarts, grönt stänkskydd, stänkskydd i keramik, rostfria vitvaror, klinkergolv i porslin, en köksö, brunt golv och luckor med infälld panel
Klassisk inredning av ett mellanstort vit vitt kök, med en enkel diskho, vita skåp, bänkskiva i kvarts, grönt stänkskydd, stänkskydd i keramik, rostfria vitvaror, klinkergolv i porslin, en köksö, brunt golv och luckor med infälld panel

We were asked to achieve modern-day functionality and style while preserving the architectural character of this Victorian home built in 1900. We balanced a classic white cabinet style with a bold backsplash tile and an island countertop made from reclaimed high school bleacher seats.
// Photographer: Caroline Johnson

Bild på ett stort vintage grå grått kök, med en nedsänkt diskho, skåp i shakerstil, vita skåp, bänkskiva i kvartsit, grönt stänkskydd, stänkskydd i porslinskakel, rostfria vitvaror, mellanmörkt trägolv, en köksö och brunt golv

Island size5’x3’
Bild på ett mellanstort vintage kök, med en dubbel diskho, skåp i shakerstil, vita skåp, granitbänkskiva, grönt stänkskydd, stänkskydd i stickkakel, rostfria vitvaror, klinkergolv i keramik och en köksö
Bild på ett mellanstort vintage kök, med en dubbel diskho, skåp i shakerstil, vita skåp, granitbänkskiva, grönt stänkskydd, stänkskydd i stickkakel, rostfria vitvaror, klinkergolv i keramik och en köksö

The custom height single ovens were placed side by side to allow for easy use and the large island provided plenty of work space. The combination of clean sleek lines with a variety of finishes and textures keeps this “beach house cottage look” current and comfortable.
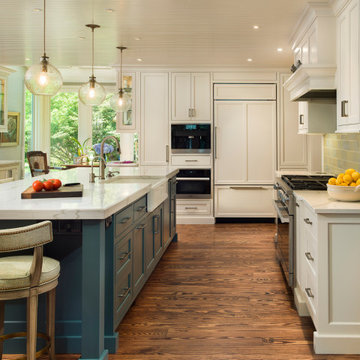
Photo: Devin Campbell Photography
Idéer för vintage vitt kök, med en rustik diskho, luckor med profilerade fronter, vita skåp, marmorbänkskiva, grönt stänkskydd, stänkskydd i keramik, rostfria vitvaror, mellanmörkt trägolv och en köksö
Idéer för vintage vitt kök, med en rustik diskho, luckor med profilerade fronter, vita skåp, marmorbänkskiva, grönt stänkskydd, stänkskydd i keramik, rostfria vitvaror, mellanmörkt trägolv och en köksö
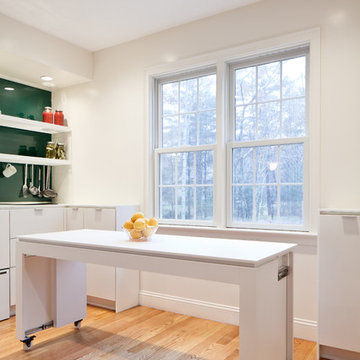
Matt Delphenich
Inredning av ett modernt kök, med en undermonterad diskho, släta luckor, vita skåp, bänkskiva i koppar, grönt stänkskydd, glaspanel som stänkskydd och rostfria vitvaror
Inredning av ett modernt kök, med en undermonterad diskho, släta luckor, vita skåp, bänkskiva i koppar, grönt stänkskydd, glaspanel som stänkskydd och rostfria vitvaror
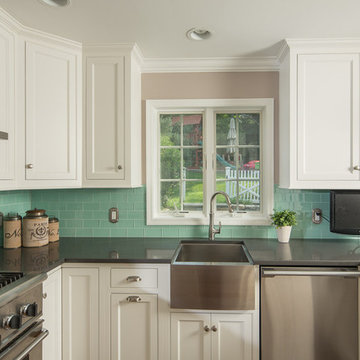
Idéer för att renovera ett avskilt, mellanstort vintage u-kök, med en rustik diskho, luckor med infälld panel, vita skåp, bänkskiva i rostfritt stål, grönt stänkskydd, stänkskydd i tunnelbanekakel, rostfria vitvaror och en halv köksö
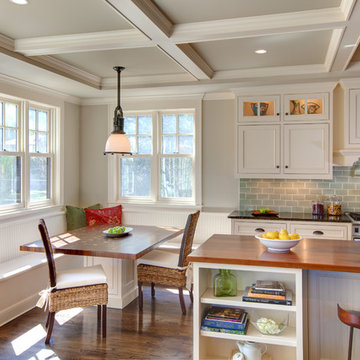
Idéer för vintage kök, med luckor med profilerade fronter, träbänkskiva, vita skåp, grönt stänkskydd och stänkskydd i tunnelbanekakel

Située à Marseille, la pièce de cet appartement comprenant la cuisine ouverte et le salon avait besoin d’une bonne rénovation.
L’objectif ici était de repenser l’aménagement pour optimiser l’espace. Pour ce faire, nous avons conçu une banquette, accompagnée de niches en béton cellulaire, offrant ainsi une nouvelle dynamique à cette pièce, le tout sur mesure ! De plus une nouvelle cuisine était également au programme.
Une agréable surprise nous attendait lors du retrait du revêtement de sol : de magnifiques carrelages vintage ont été révélés. Plutôt que d'opter pour de nouvelles ressources, nous avons choisi de les restaurer et de les intégrer dans une partie de la pièce, une décision aussi astucieuse qu’excellente.
Le résultat ? Une pièce rénovée avec soin, créant un espace de vie moderne et confortable, mais aussi des clients très satisfaits !

On adore cette jolie cuisine lumineuse, ouverte sur la cour fleurie de l'immeuble. Un joli carrelage aspect carreau de ciment mais moderne, sous cette cuisine ikea blanche aux moulures renforçant le côté un peu campagne, mais modernisé avec des boutons en métal noir, et une crédence qui n'est pas toute hauteur, en carreaux style métro plat vert sauge ! Des petits accessoires muraux viennent compléter le côté rétro de l'ensemble, éclairé par des suspensions design en béton.

Phase 2 of our Modern Cottage project was the complete renovation of a small, impractical kitchen and dining nook. The client asked for a fresh, bright kitchen with natural light, a pop of color, and clean modern lines. The resulting kitchen features all of the above and incorporates fun details such as a scallop tile backsplash behind the range and artisan touches such as a custom walnut island and floating shelves; a custom metal range hood and hand-made lighting. This kitchen is all that the client asked for and more!
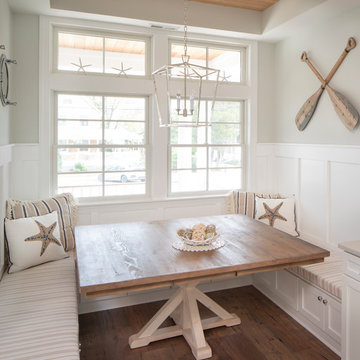
A quaint breakfast nook for the kids makes the perfect addition to any family beach home!
This custom coastal kitchen embraces its light tones with glass tile back splash and no shortage of natural light! Bright quartz counter tops contrast the warm deep tones of the wood floor and natural wood chairs!
Photography by John Martinelli

Alyssa Lee Photography
Bild på ett stort vintage grå grått l-kök, med vita skåp, stänkskydd i keramik, en köksö, luckor med infälld panel, grönt stänkskydd, rostfria vitvaror, ljust trägolv och beiget golv
Bild på ett stort vintage grå grått l-kök, med vita skåp, stänkskydd i keramik, en köksö, luckor med infälld panel, grönt stänkskydd, rostfria vitvaror, ljust trägolv och beiget golv

Donna Guyler Design
Idéer för stora maritima vitt kök, med skåp i shakerstil, vita skåp, en köksö, en enkel diskho, bänkskiva i kvarts, grönt stänkskydd, stänkskydd i porslinskakel, rostfria vitvaror, klinkergolv i porslin och beiget golv
Idéer för stora maritima vitt kök, med skåp i shakerstil, vita skåp, en köksö, en enkel diskho, bänkskiva i kvarts, grönt stänkskydd, stänkskydd i porslinskakel, rostfria vitvaror, klinkergolv i porslin och beiget golv
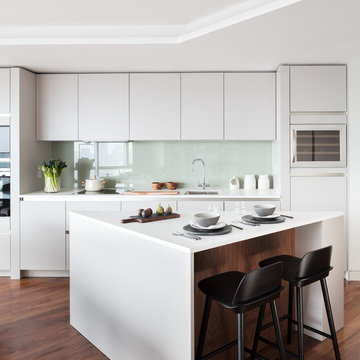
Bespoke kitchen island designed by Black and Milk
Idéer för funkis vitt parallellkök, med en undermonterad diskho, släta luckor, vita skåp, grönt stänkskydd, glaspanel som stänkskydd, mörkt trägolv, en köksö och brunt golv
Idéer för funkis vitt parallellkök, med en undermonterad diskho, släta luckor, vita skåp, grönt stänkskydd, glaspanel som stänkskydd, mörkt trägolv, en köksö och brunt golv
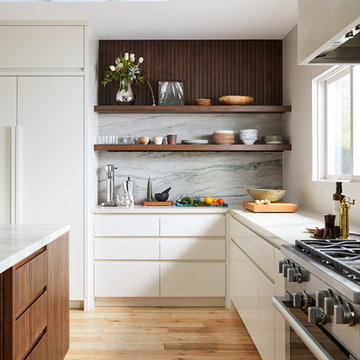
Mill Valley Scandinavian, modern, open kitchen with skylight, simple cabinets, stone backsplash, Danish furniture, open shelves
Photographer: John Merkl

Jeff Rumans
Idéer för ett mellanstort modernt grön kök, med en rustik diskho, släta luckor, vita skåp, granitbänkskiva, grönt stänkskydd, stänkskydd i sten, rostfria vitvaror, klinkergolv i porslin och brunt golv
Idéer för ett mellanstort modernt grön kök, med en rustik diskho, släta luckor, vita skåp, granitbänkskiva, grönt stänkskydd, stänkskydd i sten, rostfria vitvaror, klinkergolv i porslin och brunt golv

“My desire was to create an IKEA kitchen that was functional, gorgeous to entertain in and felt like home,” he says. The project was part of a larger remodel of his home – which included the bathroom – and required a lot of dedication to complete. In fact, Seth spent a ton of time researching images on HOUZZ, Pinterest and Google photos, and remained very involved throughout the entire process, assembling over 200 cabinetry boxes! “Getting photos of my vision was paramount to explain to the IKEA team and the IKD team as well as my contractors to ensure the project would be completed to my vision,” he says. Specifically, Seth selected IKEA’s GRIMSLOV cabinetry in off white along with IKEA’s SEKTION cabinetry framework throughout the kitchen. To complement the existing Whirlpool refrigerator, he selected a Whirlpool gas stove, hood and dishwasher, and combined those with quartz countertops for warmth.
1