29 698 foton på kök, med grönt stänkskydd
Sortera efter:
Budget
Sortera efter:Populärt i dag
81 - 100 av 29 698 foton

Foto på ett vintage vit kök, med gröna skåp, bänkskiva i kvartsit, grönt stänkskydd, stänkskydd i porslinskakel, svarta vitvaror, ljust trägolv, en köksö, luckor med infälld panel och beiget golv
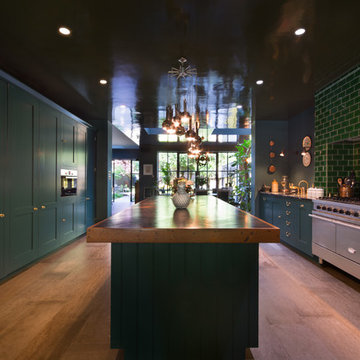
Beautiful touches of artistry have been applied to each interior pocket – from moody greens set against emerald tiling to happy collisions of primary colours.
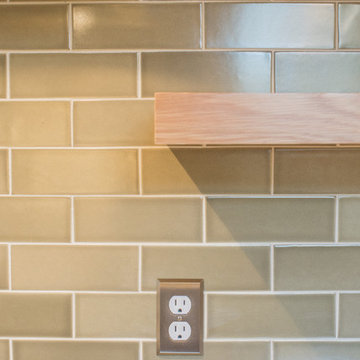
Exempel på ett avskilt, litet klassiskt vit vitt parallellkök, med en rustik diskho, skåp i shakerstil, skåp i ljust trä, bänkskiva i kvarts, grönt stänkskydd, stänkskydd i tunnelbanekakel, integrerade vitvaror, ljust trägolv och beiget golv
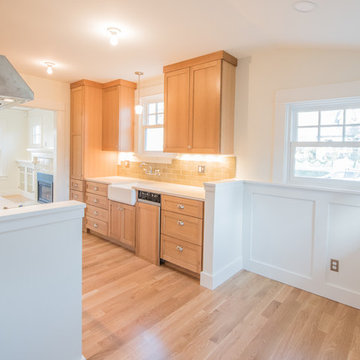
The breakfast nook was invigorated with wainscot paneling and an interesting ceiling design to maximize the space.
Exempel på ett avskilt, litet klassiskt vit vitt parallellkök, med en rustik diskho, skåp i shakerstil, skåp i ljust trä, bänkskiva i kvarts, grönt stänkskydd, stänkskydd i tunnelbanekakel, integrerade vitvaror, ljust trägolv och beiget golv
Exempel på ett avskilt, litet klassiskt vit vitt parallellkök, med en rustik diskho, skåp i shakerstil, skåp i ljust trä, bänkskiva i kvarts, grönt stänkskydd, stänkskydd i tunnelbanekakel, integrerade vitvaror, ljust trägolv och beiget golv
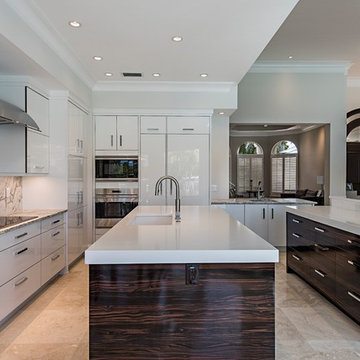
Inspiration för ett funkis vit vitt l-kök, med en undermonterad diskho, släta luckor, skåp i mörkt trä, grönt stänkskydd, rostfria vitvaror, flera köksöar och beiget golv
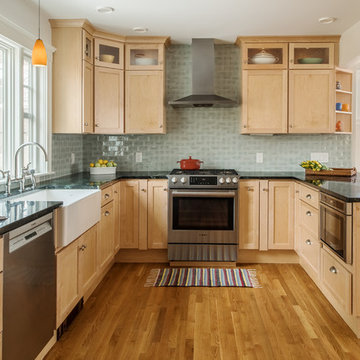
Robert Umenhofer Photography
Idéer för ett klassiskt svart u-kök, med en rustik diskho, skåp i shakerstil, skåp i ljust trä, grönt stänkskydd, rostfria vitvaror, mellanmörkt trägolv och bänkskiva i täljsten
Idéer för ett klassiskt svart u-kök, med en rustik diskho, skåp i shakerstil, skåp i ljust trä, grönt stänkskydd, rostfria vitvaror, mellanmörkt trägolv och bänkskiva i täljsten

Inspired by the surrounding landscape, the Craftsman/Prairie style is one of the few truly American architectural styles. It was developed around the turn of the century by a group of Midwestern architects and continues to be among the most comfortable of all American-designed architecture more than a century later, one of the main reasons it continues to attract architects and homeowners today. Oxbridge builds on that solid reputation, drawing from Craftsman/Prairie and classic Farmhouse styles. Its handsome Shingle-clad exterior includes interesting pitched rooflines, alternating rows of cedar shake siding, stone accents in the foundation and chimney and distinctive decorative brackets. Repeating triple windows add interest to the exterior while keeping interior spaces open and bright. Inside, the floor plan is equally impressive. Columns on the porch and a custom entry door with sidelights and decorative glass leads into a spacious 2,900-square-foot main floor, including a 19 by 24-foot living room with a period-inspired built-ins and a natural fireplace. While inspired by the past, the home lives for the present, with open rooms and plenty of storage throughout. Also included is a 27-foot-wide family-style kitchen with a large island and eat-in dining and a nearby dining room with a beadboard ceiling that leads out onto a relaxing 240-square-foot screen porch that takes full advantage of the nearby outdoors and a private 16 by 20-foot master suite with a sloped ceiling and relaxing personal sitting area. The first floor also includes a large walk-in closet, a home management area and pantry to help you stay organized and a first-floor laundry area. Upstairs, another 1,500 square feet awaits, with a built-ins and a window seat at the top of the stairs that nod to the home’s historic inspiration. Opt for three family bedrooms or use one of the three as a yoga room; the upper level also includes attic access, which offers another 500 square feet, perfect for crafts or a playroom. More space awaits in the lower level, where another 1,500 square feet (and an additional 1,000) include a recreation/family room with nine-foot ceilings, a wine cellar and home office.
Photographer: Jeff Garland
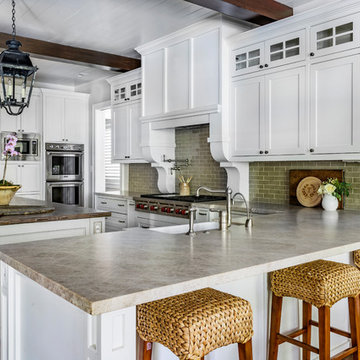
Bild på ett vintage kök, med en rustik diskho, luckor med profilerade fronter, vita skåp, grönt stänkskydd, stänkskydd i tunnelbanekakel, rostfria vitvaror, mellanmörkt trägolv och en köksö

Architectes d'intérieur FG Studio
Photo François Guillemin
Idéer för ett lantligt kök, med en rustik diskho, skåp i shakerstil, skåp i ljust trä, grönt stänkskydd och en köksö
Idéer för ett lantligt kök, med en rustik diskho, skåp i shakerstil, skåp i ljust trä, grönt stänkskydd och en köksö
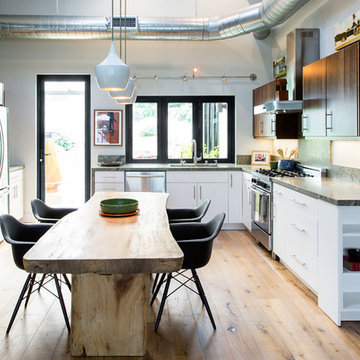
The design elements of the new living room, updated kitchen and combined dining area are oriented to take advantage of the sunlight and cross ventilation of the coastal breeze. Warm pared-back neutrals create a natural feeling and reflect the overall atmosphere of Stevens’ contemporary latin american art collection.

Compact U-shaped kitchen in Hackney
Matt Lacquer doors in Ceramic Blue by Sanderson
Bespoke Handles and Box Shelves in American Black Walnut
40mm thick American Black Walnut worktops
Scallop tiles by Mosaic Del Sur
Copper Pendant by Nordlux
Photos by Polly Tootal

Large gray center island with raised-panel doors topped in 3cm Taj Mahal Quartzite. Backsplash is Transceramica French Clay, 4" x 12", in Automne Glossy.

Ryan Dausch
Bild på ett stort funkis l-kök, med släta luckor, blå skåp, en halv köksö, en undermonterad diskho, grönt stänkskydd, stänkskydd i tunnelbanekakel, rostfria vitvaror, grått golv, bänkskiva i täljsten och klinkergolv i porslin
Bild på ett stort funkis l-kök, med släta luckor, blå skåp, en halv köksö, en undermonterad diskho, grönt stänkskydd, stänkskydd i tunnelbanekakel, rostfria vitvaror, grått golv, bänkskiva i täljsten och klinkergolv i porslin

We staged this kitchen with large scale accessories, added spices to the shelving and cookbooks for style.
Exempel på ett stort klassiskt l-kök, med skåp i shakerstil, skåp i mellenmörkt trä, granitbänkskiva, grönt stänkskydd, stänkskydd i glaskakel, rostfria vitvaror, en köksö, en dubbel diskho, ljust trägolv och beiget golv
Exempel på ett stort klassiskt l-kök, med skåp i shakerstil, skåp i mellenmörkt trä, granitbänkskiva, grönt stänkskydd, stänkskydd i glaskakel, rostfria vitvaror, en köksö, en dubbel diskho, ljust trägolv och beiget golv

Mid-century modern kitchen design featuring:
- Kraftmaid Vantage cabinets (Barnet Golden Lager) with quartersawn maple slab fronts and tab cabinet pulls
- Island Stone Wave glass backsplash tile
- White quartz countertops
- Thermador range and dishwasher
- Cedar & Moss mid-century brass light fixtures
- Concealed undercabinet plug mold receptacles
- Undercabinet LED lighting
- Faux-wood porcelain tile for island paneling
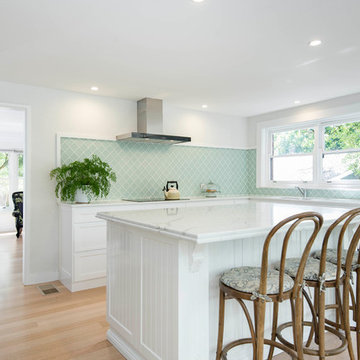
Idéer för ett mellanstort modernt kök, med en nedsänkt diskho, skåp i shakerstil, vita skåp, grönt stänkskydd, ljust trägolv, en köksö, marmorbänkskiva och stänkskydd i porslinskakel
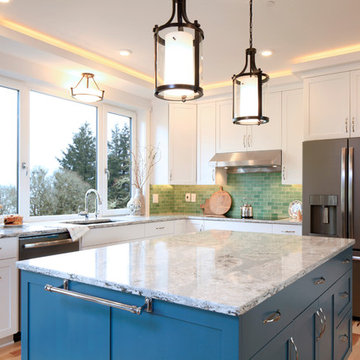
This beautiful Craftsman style Passive House has a carbon footprint 20% that of a typically built home in Oregon. Its 12-in. thick walls with cork insulation, ultra-high efficiency windows and doors, solar panels, heat pump hot water, Energy Star appliances, fresh air intake unit, and natural daylighting keep its utility bills exceptionally low.
Jen G. Pywell
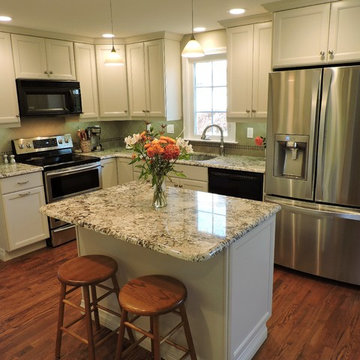
Inredning av ett lantligt mellanstort kök, med en undermonterad diskho, skåp i shakerstil, vita skåp, granitbänkskiva, grönt stänkskydd, stänkskydd i porslinskakel, rostfria vitvaror, mörkt trägolv och en köksö
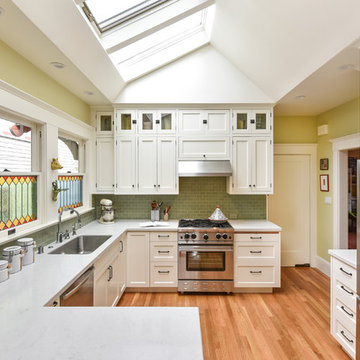
Skylight provides extra light on cloudy day. Very bright kitchen with painted white cabinets. Preserved and repaired the original stained glass windows.
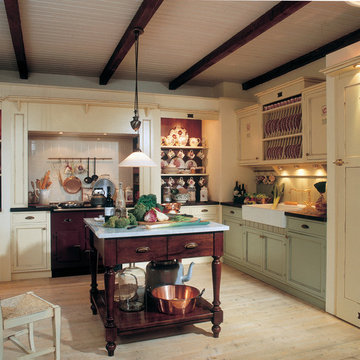
Englische Landhausküche mit Rangecooker, individuell gebaut.
Lantlig inredning av ett mellanstort l-kök, med en rustik diskho, luckor med profilerade fronter, gröna skåp, träbänkskiva, grönt stänkskydd, färgglada vitvaror, ljust trägolv och en köksö
Lantlig inredning av ett mellanstort l-kök, med en rustik diskho, luckor med profilerade fronter, gröna skåp, träbänkskiva, grönt stänkskydd, färgglada vitvaror, ljust trägolv och en köksö
29 698 foton på kök, med grönt stänkskydd
5