101 foton på kök, med grönt stänkskydd
Sortera efter:
Budget
Sortera efter:Populärt i dag
1 - 20 av 101 foton

Inspiration för ett vintage grön grönt parallellkök, med en undermonterad diskho, luckor med profilerade fronter, vita skåp, grönt stänkskydd, stänkskydd i mosaik, rostfria vitvaror, mellanmörkt trägolv, en köksö och brunt golv

CLIENT GOALS
Nearly every room of this lovely Noe Valley home had been thoughtfully expanded and remodeled through its 120 years, short of the kitchen.
Through this kitchen remodel, our clients wanted to remove the barrier between the kitchen and the family room and increase usability and storage for their growing family.
DESIGN SOLUTION
The kitchen design included modification to a load-bearing wall, which allowed for the seamless integration of the family room into the kitchen and the addition of seating at the peninsula.
The kitchen layout changed considerably by incorporating the classic “triangle” (sink, range, and refrigerator), allowing for more efficient use of space.
The unique and wonderful use of color in this kitchen makes it a classic – form, and function that will be fashionable for generations to come.
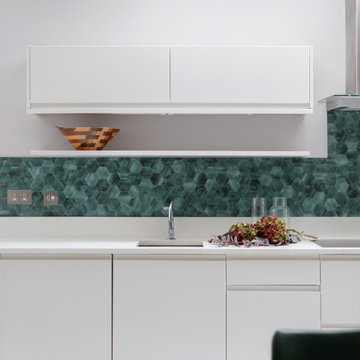
These stunning hexagons tiles from Fired Earth enhanced this white kitchen and brought it to life
Exempel på ett mellanstort modernt vit linjärt vitt kök och matrum, med en nedsänkt diskho, släta luckor, vita skåp, bänkskiva i kvartsit, grönt stänkskydd, stänkskydd i porslinskakel, rostfria vitvaror, laminatgolv och vitt golv
Exempel på ett mellanstort modernt vit linjärt vitt kök och matrum, med en nedsänkt diskho, släta luckor, vita skåp, bänkskiva i kvartsit, grönt stänkskydd, stänkskydd i porslinskakel, rostfria vitvaror, laminatgolv och vitt golv

Photo: Courtney King
Inspiration för stora eklektiska svart kök, med en nedsänkt diskho, skåp i ljust trä, kaklad bänkskiva, grönt stänkskydd, glaspanel som stänkskydd, rostfria vitvaror, klinkergolv i porslin och flerfärgat golv
Inspiration för stora eklektiska svart kök, med en nedsänkt diskho, skåp i ljust trä, kaklad bänkskiva, grönt stänkskydd, glaspanel som stänkskydd, rostfria vitvaror, klinkergolv i porslin och flerfärgat golv

A rare opportunity to recycle some teak that had been skipped.
Foto på ett avskilt, mellanstort 50 tals svart l-kök, med en nedsänkt diskho, släta luckor, svarta skåp, träbänkskiva, grönt stänkskydd, stänkskydd i cementkakel, korkgolv och vitt golv
Foto på ett avskilt, mellanstort 50 tals svart l-kök, med en nedsänkt diskho, släta luckor, svarta skåp, träbänkskiva, grönt stänkskydd, stänkskydd i cementkakel, korkgolv och vitt golv
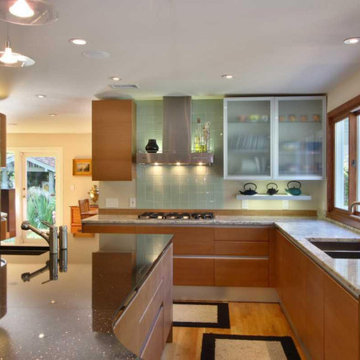
Inredning av ett retro stort grå grått kök, med en undermonterad diskho, släta luckor, skåp i mellenmörkt trä, bänkskiva i glas, grönt stänkskydd, stänkskydd i glaskakel, rostfria vitvaror, mellanmörkt trägolv, en köksö och turkost golv
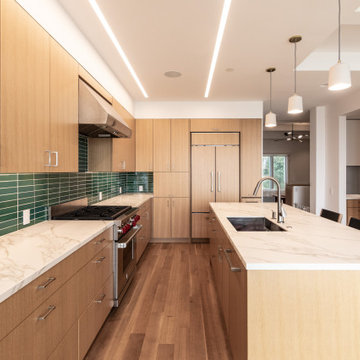
Idéer för ett mellanstort klassiskt vit kök, med släta luckor, skåp i mellenmörkt trä, bänkskiva i kvarts, grönt stänkskydd, stänkskydd i terrakottakakel, mellanmörkt trägolv, en köksö och brunt golv
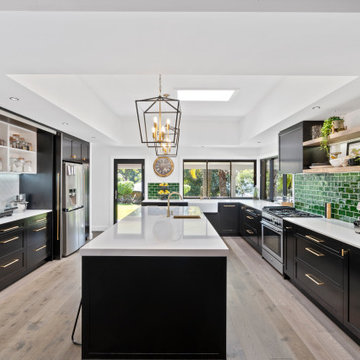
Klassisk inredning av ett stort vit vitt kök, med en rustik diskho, släta luckor, svarta skåp, bänkskiva i kvarts, grönt stänkskydd, stänkskydd i keramik, rostfria vitvaror, mellanmörkt trägolv, en köksö och brunt golv
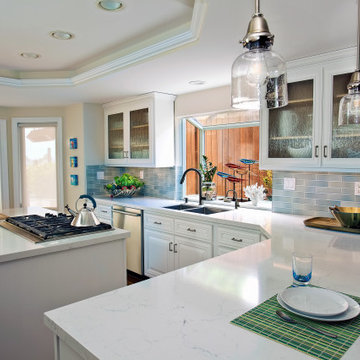
White paint, quartz countertops, updated appliances and handmade tile backsplash give this kitchen a brand new vibe.
Foto på ett avskilt, mellanstort maritimt vit l-kök, med en undermonterad diskho, luckor med upphöjd panel, vita skåp, bänkskiva i kvarts, grönt stänkskydd, stänkskydd i keramik, rostfria vitvaror, mellanmörkt trägolv, en köksö och brunt golv
Foto på ett avskilt, mellanstort maritimt vit l-kök, med en undermonterad diskho, luckor med upphöjd panel, vita skåp, bänkskiva i kvarts, grönt stänkskydd, stänkskydd i keramik, rostfria vitvaror, mellanmörkt trägolv, en köksö och brunt golv
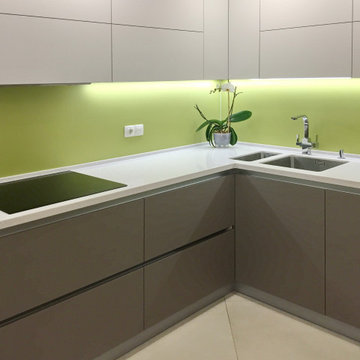
Угловой кухонный гарнитур без ручек с профилем Gola, Столешница искусственный камень с мойкой подстольного монтажа, Фурнитура БЛЮМ.
В кухонном пространстве установлены отдельные колонны под бытовую технику и с=установлены в специально спроектированной нише.
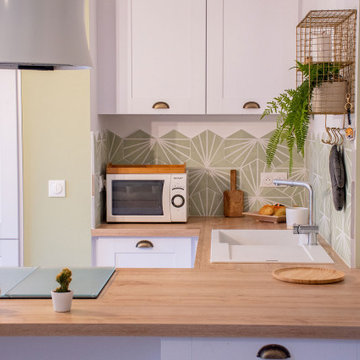
La cuisine a été intégralement rénovée dans un esprit naturel. Elle se compose de nombreux rangements, d'un plan de travail en bois, d'un sol en parquet et d'une crédence en carreaux de ciment.

CLIENT GOALS
Nearly every room of this lovely Noe Valley home had been thoughtfully expanded and remodeled through its 120 years, short of the kitchen.
Through this kitchen remodel, our clients wanted to remove the barrier between the kitchen and the family room and increase usability and storage for their growing family.
DESIGN SOLUTION
The kitchen design included modification to a load-bearing wall, which allowed for the seamless integration of the family room into the kitchen and the addition of seating at the peninsula.
The kitchen layout changed considerably by incorporating the classic “triangle” (sink, range, and refrigerator), allowing for more efficient use of space.
The unique and wonderful use of color in this kitchen makes it a classic – form, and function that will be fashionable for generations to come.
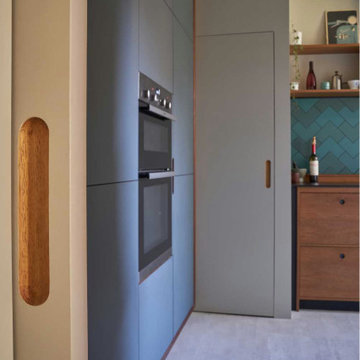
A rare opportunity to recycle some teak that had been skipped.
Idéer för ett avskilt, mellanstort retro svart l-kök, med en nedsänkt diskho, släta luckor, svarta skåp, träbänkskiva, grönt stänkskydd, stänkskydd i cementkakel, korkgolv och vitt golv
Idéer för ett avskilt, mellanstort retro svart l-kök, med en nedsänkt diskho, släta luckor, svarta skåp, träbänkskiva, grönt stänkskydd, stänkskydd i cementkakel, korkgolv och vitt golv
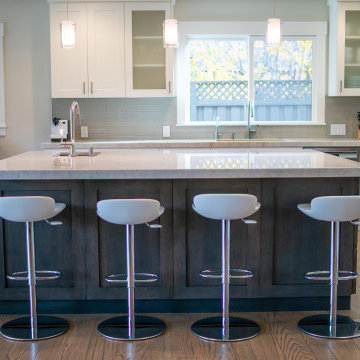
Island
Inspiration för stora amerikanska grått kök, med en undermonterad diskho, skåp i shakerstil, blå skåp, bänkskiva i kvartsit, grönt stänkskydd, stänkskydd i glaskakel, rostfria vitvaror, mörkt trägolv, en köksö och brunt golv
Inspiration för stora amerikanska grått kök, med en undermonterad diskho, skåp i shakerstil, blå skåp, bänkskiva i kvartsit, grönt stänkskydd, stänkskydd i glaskakel, rostfria vitvaror, mörkt trägolv, en köksö och brunt golv
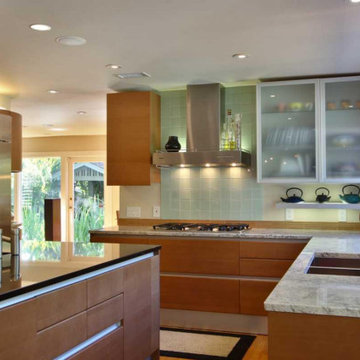
Foto på ett stort 60 tals grå kök, med en undermonterad diskho, släta luckor, skåp i mellenmörkt trä, bänkskiva i glas, grönt stänkskydd, stänkskydd i glaskakel, rostfria vitvaror, mellanmörkt trägolv, en köksö och turkost golv
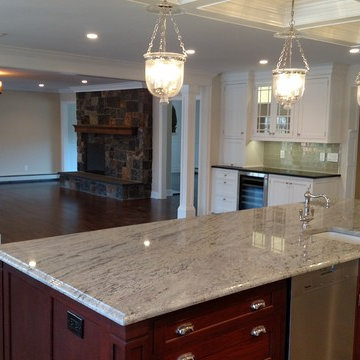
Interested in renovating your kitchen? View some of the beautiful projects that we have created for our clients. Call Fein Construction to help you build your dream kitchen!
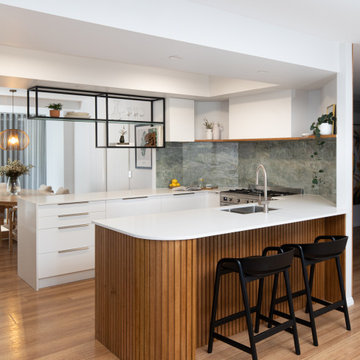
Idéer för ett mellanstort modernt vit kök, med en undermonterad diskho, släta luckor, vita skåp, bänkskiva i kvarts, grönt stänkskydd, stänkskydd i porslinskakel, integrerade vitvaror, ljust trägolv, en halv köksö och brunt golv
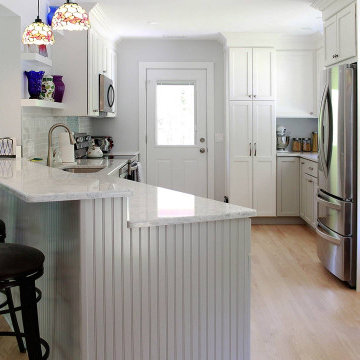
Removing a load bearing wall allowed for an open floor plan that ties the living spaces together for more gathering and activities.
Idéer för ett mellanstort eklektiskt beige linjärt kök och matrum, med en dubbel diskho, skåp i shakerstil, vita skåp, bänkskiva i kvarts, grönt stänkskydd, stänkskydd i porslinskakel, rostfria vitvaror, ljust trägolv, en halv köksö och brunt golv
Idéer för ett mellanstort eklektiskt beige linjärt kök och matrum, med en dubbel diskho, skåp i shakerstil, vita skåp, bänkskiva i kvarts, grönt stänkskydd, stänkskydd i porslinskakel, rostfria vitvaror, ljust trägolv, en halv köksö och brunt golv

Idéer för stora vintage vitt kök, med en rustik diskho, släta luckor, svarta skåp, bänkskiva i kvarts, grönt stänkskydd, stänkskydd i keramik, rostfria vitvaror, mellanmörkt trägolv, en köksö och brunt golv
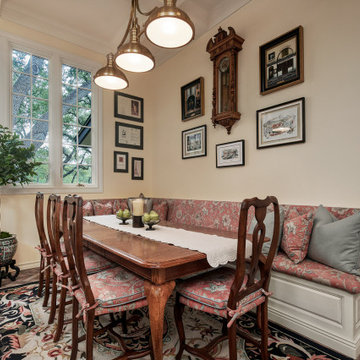
Every remodel comes with its new challenges and solutions. Our client built this home over 40 years ago and every inch of the home has some sentimental value. They had outgrown the original kitchen. It was too small, lacked counter space and storage, and desperately needed an updated look. The homeowners wanted to open up and enlarge the kitchen and let the light in to create a brighter and bigger space. Consider it done! We put in an expansive 14 ft. multifunctional island with a dining nook. We added on a large, walk-in pantry space that flows seamlessly from the kitchen. All appliances are new, built-in, and some cladded to match the custom glazed cabinetry. We even installed an automated attic door in the new Utility Room that operates with a remote. New windows were installed in the addition to let the natural light in and provide views to their gorgeous property.
101 foton på kök, med grönt stänkskydd
1