435 foton på kök, med grå skåp och gult golv
Sortera efter:
Budget
Sortera efter:Populärt i dag
1 - 20 av 435 foton
Artikel 1 av 3

Complete overhaul of the common area in this wonderful Arcadia home.
The living room, dining room and kitchen were redone.
The direction was to obtain a contemporary look but to preserve the warmth of a ranch home.
The perfect combination of modern colors such as grays and whites blend and work perfectly together with the abundant amount of wood tones in this design.
The open kitchen is separated from the dining area with a large 10' peninsula with a waterfall finish detail.
Notice the 3 different cabinet colors, the white of the upper cabinets, the Ash gray for the base cabinets and the magnificent olive of the peninsula are proof that you don't have to be afraid of using more than 1 color in your kitchen cabinets.
The kitchen layout includes a secondary sink and a secondary dishwasher! For the busy life style of a modern family.
The fireplace was completely redone with classic materials but in a contemporary layout.
Notice the porcelain slab material on the hearth of the fireplace, the subway tile layout is a modern aligned pattern and the comfortable sitting nook on the side facing the large windows so you can enjoy a good book with a bright view.
The bamboo flooring is continues throughout the house for a combining effect, tying together all the different spaces of the house.
All the finish details and hardware are honed gold finish, gold tones compliment the wooden materials perfectly.

Under cabinet lighting, power and charging, all up high for a clean backsplash. TV nook tucked in the corner. Soft grey cabinets, soapstone c-tops, and a marble backsplash. The apron front sink has a farmhouse feel but the appliances are all modern.
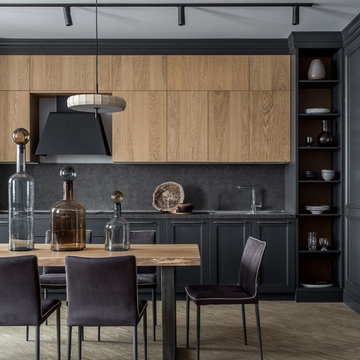
Архитектор: Егоров Кирилл
Текстиль: Егорова Екатерина
Фотограф: Спиридонов Роман
Стилист: Шимкевич Евгения
Idéer för att renovera ett mellanstort funkis grå linjärt grått kök med öppen planlösning, med en enkel diskho, luckor med infälld panel, grå skåp, laminatbänkskiva, grått stänkskydd, rostfria vitvaror, vinylgolv och gult golv
Idéer för att renovera ett mellanstort funkis grå linjärt grått kök med öppen planlösning, med en enkel diskho, luckor med infälld panel, grå skåp, laminatbänkskiva, grått stänkskydd, rostfria vitvaror, vinylgolv och gult golv

A transitional L-shaped kitchen addition with a brick pickett backsplash and a large island.
Idéer för att renovera ett mycket stort vintage vit vitt kök, med en undermonterad diskho, grå skåp, bänkskiva i kvartsit, vitt stänkskydd, stänkskydd i tegel, rostfria vitvaror, ljust trägolv, en köksö och gult golv
Idéer för att renovera ett mycket stort vintage vit vitt kök, med en undermonterad diskho, grå skåp, bänkskiva i kvartsit, vitt stänkskydd, stänkskydd i tegel, rostfria vitvaror, ljust trägolv, en köksö och gult golv
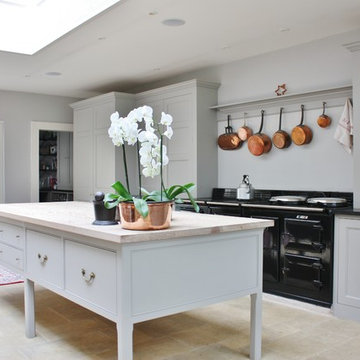
Inredning av ett klassiskt mellanstort linjärt kök, med luckor med infälld panel, grå skåp, en köksö och gult golv

Inspiration för ett stort funkis vit linjärt vitt kök med öppen planlösning, med en dubbel diskho, skåp i shakerstil, grå skåp, bänkskiva i kvarts, vitt stänkskydd, rostfria vitvaror, ljust trägolv, en köksö och gult golv

Kitchen from step down Living Room with stair to upper floor primary suite at right. Photo by Clark Dugger
Bild på ett mellanstort medelhavsstil kök, med en undermonterad diskho, släta luckor, grå skåp, marmorbänkskiva, vitt stänkskydd, stänkskydd i marmor, rostfria vitvaror, ljust trägolv, en köksö och gult golv
Bild på ett mellanstort medelhavsstil kök, med en undermonterad diskho, släta luckor, grå skåp, marmorbänkskiva, vitt stänkskydd, stänkskydd i marmor, rostfria vitvaror, ljust trägolv, en köksö och gult golv
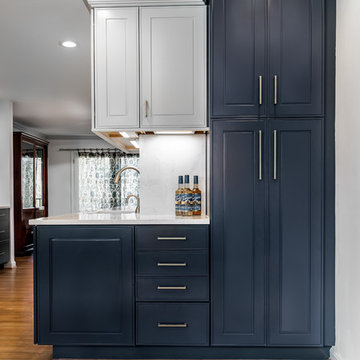
Jack Cook Photography
Inspiration för mellanstora klassiska kök, med en undermonterad diskho, skåp i shakerstil, grå skåp, bänkskiva i kvarts, vitt stänkskydd, stänkskydd i sten, rostfria vitvaror, ljust trägolv, en halv köksö och gult golv
Inspiration för mellanstora klassiska kök, med en undermonterad diskho, skåp i shakerstil, grå skåp, bänkskiva i kvarts, vitt stänkskydd, stänkskydd i sten, rostfria vitvaror, ljust trägolv, en halv köksö och gult golv
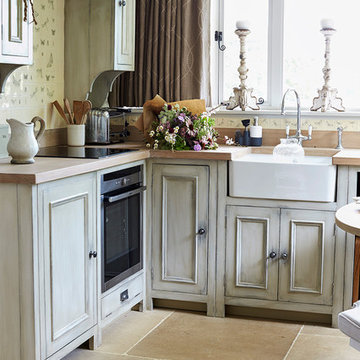
Nick Carter Photographer
I shot the Summer House for decorative artist Miles Negus Fancy design.
In 2010, Miles became an Industry Partner for the British Institute of Interior Design serving as one of 4 accredited muralists. In 2012, Miles travelled to Japan to work with several shikkui plasterers under the guiding hand of Nobuyoshi Yukihira san, president of the Shikkui Association and Tagawa Sangyo, Japan's leading manufacturer of shikkui lime plaster. Miles is one of the few UK based, japanese trained practioners of shikkui polished plaster, he is an approved applicator.
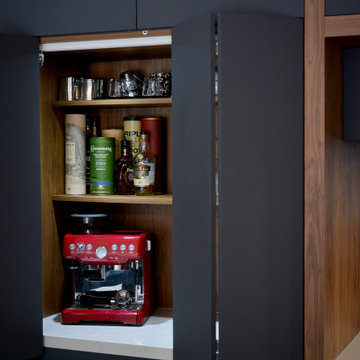
Idéer för mellanstora funkis vitt kök, med en nedsänkt diskho, släta luckor, grå skåp, bänkskiva i kvarts, flerfärgad stänkskydd, spegel som stänkskydd, svarta vitvaror, klinkergolv i porslin, en köksö och gult golv
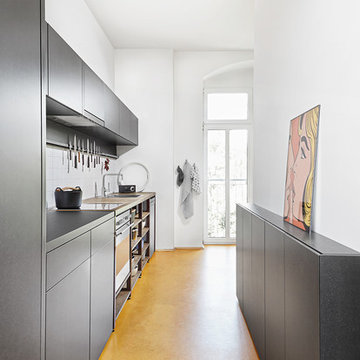
mhk-architekten.de
Inspiration för ett avskilt, litet funkis linjärt kök, med en nedsänkt diskho, släta luckor, grå skåp, vitt stänkskydd, rostfria vitvaror och gult golv
Inspiration för ett avskilt, litet funkis linjärt kök, med en nedsänkt diskho, släta luckor, grå skåp, vitt stänkskydd, rostfria vitvaror och gult golv
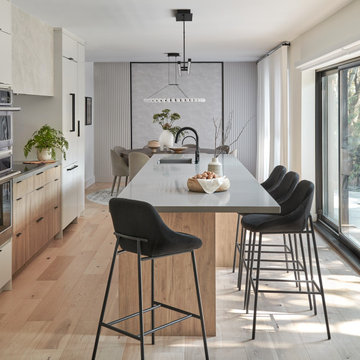
Idéer för ett stort modernt grå kök, med grå skåp, stänkskydd i porslinskakel, ljust trägolv, en köksö och gult golv
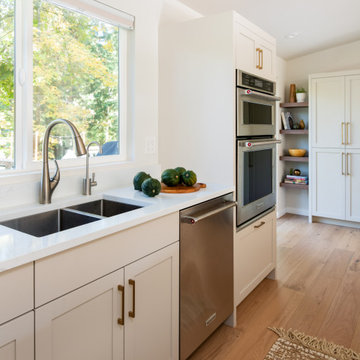
Idéer för ett stort modernt vit linjärt kök med öppen planlösning, med en dubbel diskho, skåp i shakerstil, grå skåp, bänkskiva i kvarts, vitt stänkskydd, rostfria vitvaror, ljust trägolv, en köksö och gult golv
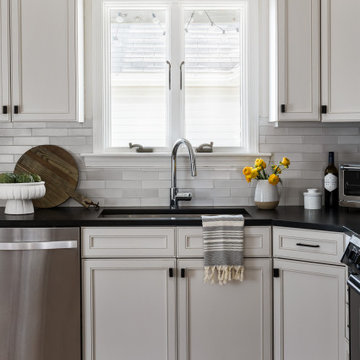
Somerville Kitchen
Inspiration för ett litet funkis svart svart kök, med en undermonterad diskho, skåp i shakerstil, grå skåp, bänkskiva i täljsten, grått stänkskydd, stänkskydd i keramik, rostfria vitvaror, ljust trägolv och gult golv
Inspiration för ett litet funkis svart svart kök, med en undermonterad diskho, skåp i shakerstil, grå skåp, bänkskiva i täljsten, grått stänkskydd, stänkskydd i keramik, rostfria vitvaror, ljust trägolv och gult golv
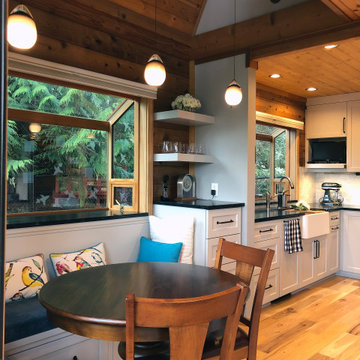
Log homes have challenges, this remodel with its new floor plan brought in soft grey cabinets, soapstone c-tops, and a marble backsplash.
View from the living room. The apron front sink has a farmhouse feel but the appliances are all modern. A banquette can seat many guests while affording views of nature. There's a coffee center, a hidden cabinet for the microwave and a nook for a TV. A light rail system allows for pendants to hang in the two-story vaulted ceiling over the banquette. It's a uniquely personal space that now functions brilliantly for the homeowners.
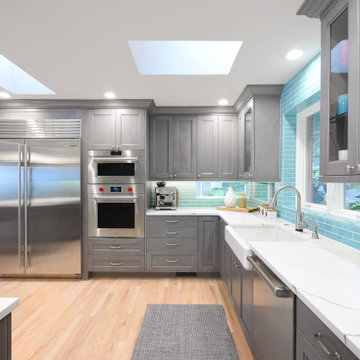
Gorgeous color play with grey, blue and white. The backsplash adds an uplifting vibe to this beautiful space. High end SubZero & Wolf appliances throughout. Engineered quazrt countertops add movement and contrast to the grey cabinets.
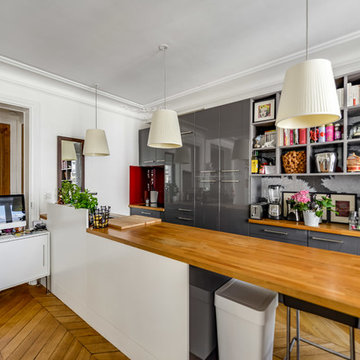
©MEERO
Modern inredning av ett kök, med släta luckor, grå skåp, träbänkskiva, flerfärgad stänkskydd, mellanmörkt trägolv, en köksö och gult golv
Modern inredning av ett kök, med släta luckor, grå skåp, träbänkskiva, flerfärgad stänkskydd, mellanmörkt trägolv, en köksö och gult golv
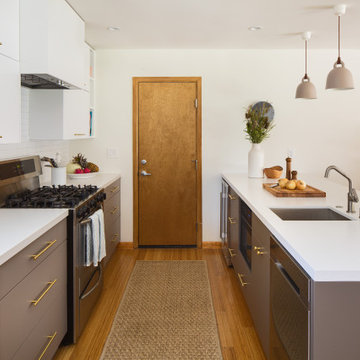
Complete overhaul of the common area in this wonderful Arcadia home.
The living room, dining room and kitchen were redone.
The direction was to obtain a contemporary look but to preserve the warmth of a ranch home.
The perfect combination of modern colors such as grays and whites blend and work perfectly together with the abundant amount of wood tones in this design.
The open kitchen is separated from the dining area with a large 10' peninsula with a waterfall finish detail.
Notice the 3 different cabinet colors, the white of the upper cabinets, the Ash gray for the base cabinets and the magnificent olive of the peninsula are proof that you don't have to be afraid of using more than 1 color in your kitchen cabinets.
The kitchen layout includes a secondary sink and a secondary dishwasher! For the busy life style of a modern family.
The fireplace was completely redone with classic materials but in a contemporary layout.
Notice the porcelain slab material on the hearth of the fireplace, the subway tile layout is a modern aligned pattern and the comfortable sitting nook on the side facing the large windows so you can enjoy a good book with a bright view.
The bamboo flooring is continues throughout the house for a combining effect, tying together all the different spaces of the house.
All the finish details and hardware are honed gold finish, gold tones compliment the wooden materials perfectly.
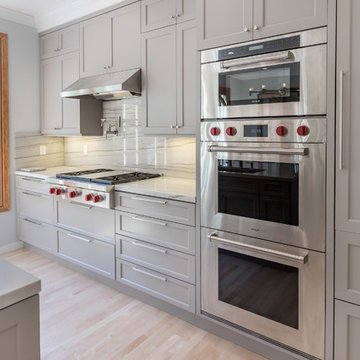
Bild på ett stort funkis kök, med en undermonterad diskho, skåp i shakerstil, grå skåp, bänkskiva i kvartsit, grått stänkskydd, stänkskydd i sten, rostfria vitvaror, ljust trägolv, en köksö och gult golv
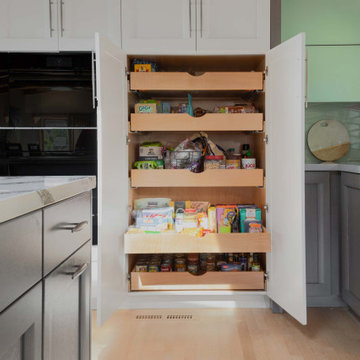
WE LOVE SOME GREAT PANTRY STORAGE
Having adequate storage in the kitchen is key - this pantry allows for storage of large volume of dry goods. Kitchen organization is key in all of our designs.
435 foton på kök, med grå skåp och gult golv
1