3 530 foton på kök, med gult golv

A transitional L-shaped kitchen addition with a brick pickett backsplash and a large island.
Idéer för att renovera ett mycket stort vintage vit vitt kök, med en undermonterad diskho, grå skåp, bänkskiva i kvartsit, vitt stänkskydd, stänkskydd i tegel, rostfria vitvaror, ljust trägolv, en köksö och gult golv
Idéer för att renovera ett mycket stort vintage vit vitt kök, med en undermonterad diskho, grå skåp, bänkskiva i kvartsit, vitt stänkskydd, stänkskydd i tegel, rostfria vitvaror, ljust trägolv, en köksö och gult golv

Inspiration för avskilda, mellanstora moderna grått parallellkök, med en enkel diskho, luckor med profilerade fronter, vita skåp, laminatbänkskiva, svarta vitvaror, klinkergolv i keramik, flera köksöar och gult golv

Sutton Signature from the Modin Rigid LVP Collection: Refined yet natural. A white wire-brush gives the natural wood tone a distinct depth, lending it to a variety of spaces.
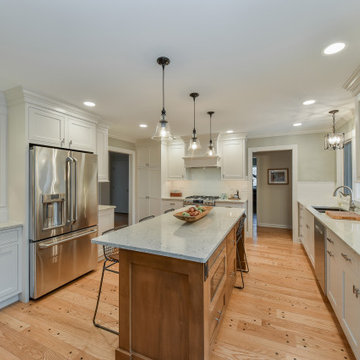
Bild på ett mellanstort vintage vit vitt kök, med skåp i shakerstil, vita skåp, bänkskiva i kvarts, vitt stänkskydd, stänkskydd i keramik, ljust trägolv, en köksö och gult golv

Cabinetry: Sollera Fine Cabinetry
Photo courtesy of the Customer.
Idéer för att renovera ett mellanstort funkis vit vitt kök, med en undermonterad diskho, släta luckor, vita skåp, bänkskiva i kvarts, vitt stänkskydd, stänkskydd i porslinskakel, rostfria vitvaror, mellanmörkt trägolv, en köksö och gult golv
Idéer för att renovera ett mellanstort funkis vit vitt kök, med en undermonterad diskho, släta luckor, vita skåp, bänkskiva i kvarts, vitt stänkskydd, stänkskydd i porslinskakel, rostfria vitvaror, mellanmörkt trägolv, en köksö och gult golv
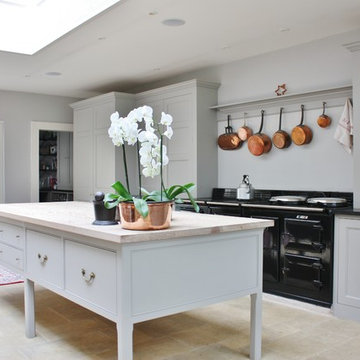
Inredning av ett klassiskt mellanstort linjärt kök, med luckor med infälld panel, grå skåp, en köksö och gult golv

This 1800's Minneapolis kitchen needed to be updated! The homeowners were looking to preserve the integrity of the home and the era that it was built in, yet make it current and more functional for their family. We removed the dropped header and replaced it with a hidden header, reduced the size of the back of the fireplace, which faces the formal dining room, and took down all the yellow toile wallpaper and red paint. There was a bathroom where the new back entry comes into the dinette area, this was moved to the other side of the room to make the kitchen area more spacious. The woodwork in this house is truly a work of art, so the cabinets had to co-exist and work well with the existing. The cabinets are quartersawn oak and are shaker doors and drawers. The casing on the doors and windows differed depending on the area you were in, so we created custom moldings to recreate the gorgeous casing that existed on the kitchen windows and door. We used Cambria for the countertops and a gorgeous marble tile for the backsplash. What a beautiful kitchen!
SpaceCrafting
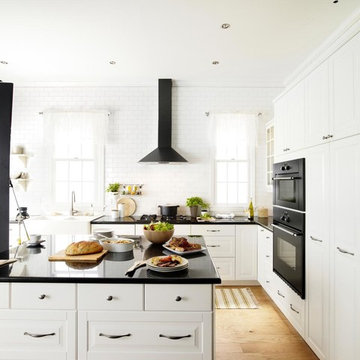
This white and black look is clean and classic! Come on in to DeHaan Tile & Floor Covering to design your kitchen!
Idéer för ett stort modernt kök, med en rustik diskho, luckor med upphöjd panel, vita skåp, bänkskiva i kvarts, vitt stänkskydd, stänkskydd i tunnelbanekakel, svarta vitvaror, ljust trägolv, en köksö och gult golv
Idéer för ett stort modernt kök, med en rustik diskho, luckor med upphöjd panel, vita skåp, bänkskiva i kvarts, vitt stänkskydd, stänkskydd i tunnelbanekakel, svarta vitvaror, ljust trägolv, en köksö och gult golv
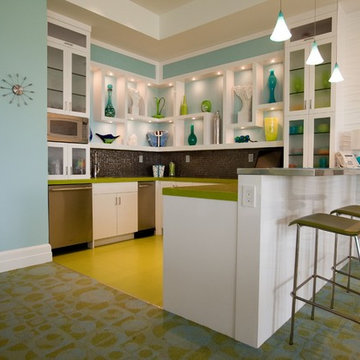
This kitchenette has two full size refrigerator and freezer drawers, and a microwave oven. It is a fun little area to store drinks and serve-ware for parties in the recreation area.
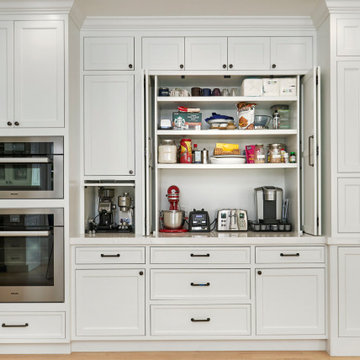
Exempel på ett stort klassiskt blå blått kök, med en undermonterad diskho, luckor med profilerade fronter, vita skåp, bänkskiva i kvarts, vitt stänkskydd, stänkskydd i keramik, rostfria vitvaror, ljust trägolv, en köksö och gult golv

Contemporary Apartment Renovation in Westminster, London - Matt Finish Kitchen Silestone Worktops
Idéer för ett litet modernt vit linjärt kök med öppen planlösning, med en integrerad diskho, släta luckor, vita skåp, bänkskiva i koppar, vitt stänkskydd, rostfria vitvaror, mellanmörkt trägolv och gult golv
Idéer för ett litet modernt vit linjärt kök med öppen planlösning, med en integrerad diskho, släta luckor, vita skåp, bänkskiva i koppar, vitt stänkskydd, rostfria vitvaror, mellanmörkt trägolv och gult golv

this hill country farmhouse inspired with a traditional twist was designed by Kim Armstrong. the reclaimed wood countertops are floor joists that were salvaged from the Pearl brewing company.

Inspiration för mellanstora moderna vitt kök, med en undermonterad diskho, släta luckor, skåp i ljust trä, bänkskiva i kvartsit, vitt stänkskydd, stänkskydd i tunnelbanekakel, rostfria vitvaror, ljust trägolv och gult golv
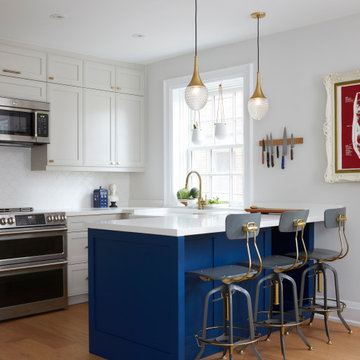
Klassisk inredning av ett avskilt, mellanstort vit vitt u-kök, med en rustik diskho, skåp i shakerstil, beige skåp, bänkskiva i kvarts, vitt stänkskydd, stänkskydd i mosaik, rostfria vitvaror, ljust trägolv, en halv köksö och gult golv

Inspiration för ett stort funkis vit linjärt vitt kök med öppen planlösning, med en dubbel diskho, skåp i shakerstil, grå skåp, bänkskiva i kvarts, vitt stänkskydd, rostfria vitvaror, ljust trägolv, en köksö och gult golv

Complete overhaul of the common area in this wonderful Arcadia home.
The living room, dining room and kitchen were redone.
The direction was to obtain a contemporary look but to preserve the warmth of a ranch home.
The perfect combination of modern colors such as grays and whites blend and work perfectly together with the abundant amount of wood tones in this design.
The open kitchen is separated from the dining area with a large 10' peninsula with a waterfall finish detail.
Notice the 3 different cabinet colors, the white of the upper cabinets, the Ash gray for the base cabinets and the magnificent olive of the peninsula are proof that you don't have to be afraid of using more than 1 color in your kitchen cabinets.
The kitchen layout includes a secondary sink and a secondary dishwasher! For the busy life style of a modern family.
The fireplace was completely redone with classic materials but in a contemporary layout.
Notice the porcelain slab material on the hearth of the fireplace, the subway tile layout is a modern aligned pattern and the comfortable sitting nook on the side facing the large windows so you can enjoy a good book with a bright view.
The bamboo flooring is continues throughout the house for a combining effect, tying together all the different spaces of the house.
All the finish details and hardware are honed gold finish, gold tones compliment the wooden materials perfectly.

Kitchen from step down Living Room with stair to upper floor primary suite at right. Photo by Clark Dugger
Bild på ett mellanstort medelhavsstil kök, med en undermonterad diskho, släta luckor, grå skåp, marmorbänkskiva, vitt stänkskydd, stänkskydd i marmor, rostfria vitvaror, ljust trägolv, en köksö och gult golv
Bild på ett mellanstort medelhavsstil kök, med en undermonterad diskho, släta luckor, grå skåp, marmorbänkskiva, vitt stänkskydd, stänkskydd i marmor, rostfria vitvaror, ljust trägolv, en köksö och gult golv
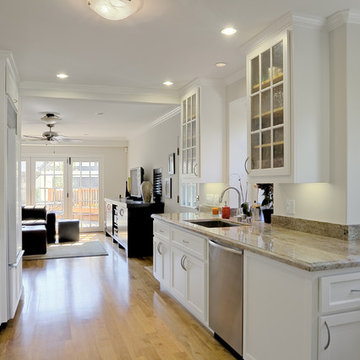
Martinkovic Milford Architects services the San Francisco Bay Area. Learn more about our specialties and past projects at: www.martinkovicmilford.com/houzz

Create Good Sinks' 46" workstation sink (5LS46c) with two "Ardell" faucets from our own collection. This 16 gauge stainless steel undermount sink replaced the dinky drop-in prep sink that was in the island originally. The oversized, single basin sink with two tiers lets you slide cutting boards and other accessories along the length of the sink. Seen here with several accessories to make the perfect party bar and snack station. Midnight Corvo matte black quartz counters.

Inspiration för avskilda, mellanstora lantliga vitt u-kök, med en rustik diskho, luckor med profilerade fronter, blå skåp, bänkskiva i kvarts, vitt stänkskydd, stänkskydd i trä, rostfria vitvaror, ljust trägolv, en köksö och gult golv
3 530 foton på kök, med gult golv
2