3 530 foton på kök, med gult golv
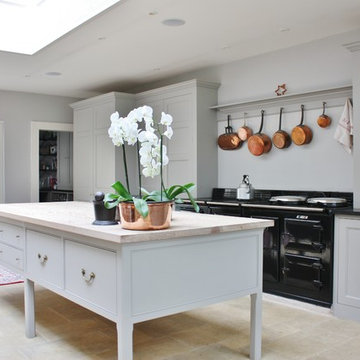
Inredning av ett klassiskt mellanstort linjärt kök, med luckor med infälld panel, grå skåp, en köksö och gult golv
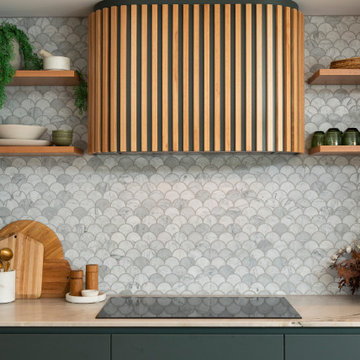
Inspiration för ett mellanstort maritimt vit vitt kök, med en undermonterad diskho, släta luckor, gröna skåp, bänkskiva i kvartsit, vitt stänkskydd, stänkskydd i marmor, svarta vitvaror, ljust trägolv, en köksö och gult golv

Virginia AIA Merit Award for Excellence in Interior Design | The renovated apartment is located on the third floor of the oldest building on the downtown pedestrian mall in Charlottesville. The existing structure built in 1843 was in sorry shape — framing, roof, insulation, windows, mechanical systems, electrical and plumbing were all completely renewed to serve for another century or more.
What used to be a dark commercial space with claustrophobic offices on the third floor and a completely separate attic was transformed into one spacious open floor apartment with a sleeping loft. Transparency through from front to back is a key intention, giving visual access to the street trees in front, the play of sunlight in the back and allowing multiple modes of direct and indirect natural lighting. A single cabinet “box” with hidden hardware and secret doors runs the length of the building, containing kitchen, bathroom, services and storage. All kitchen appliances are hidden when not in use. Doors to the left and right of the work surface open fully for access to wall oven and refrigerator. Functional and durable stainless-steel accessories for the kitchen and bath are custom designs and fabricated locally.
The sleeping loft stair is both foreground and background, heavy and light: the white guardrail is a single 3/8” steel plate, the treads and risers are folded perforated steel.
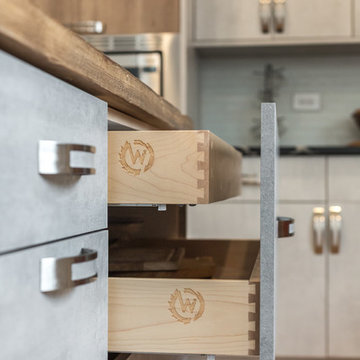
Photographed by Pawel Dmytrow
Foto på ett mellanstort funkis svart kök, med en undermonterad diskho, släta luckor, flerfärgad stänkskydd, färgglada vitvaror, ljust trägolv, en köksö och gult golv
Foto på ett mellanstort funkis svart kök, med en undermonterad diskho, släta luckor, flerfärgad stänkskydd, färgglada vitvaror, ljust trägolv, en köksö och gult golv
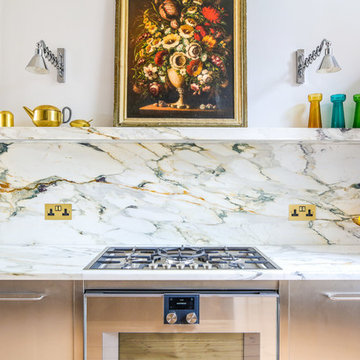
This Bespoke kitchen has a run of kitchen cabinets wrapped in stainless steel with d-bar handles. The worktop is Calacatta Medici Marble with a back wall panel and floating shelf. A Gaggenau gas hob is set into the marble worktop and has a matching Gaggenau oven below it. An under-mount sink with a brushed brass tap also sits in the worktop. A Blocked in doorway forms an architectural display alcove.
Photographer: Charlie O'Beirne - Lukonic Photography

This is a Design-Build project by Kitchen Inspiratin Inc.
Cabinetry: Sollera Fine Cabinetry
Countertop: Natural Quartzite
Hardware: Top Knobs
Appliances: Bluestar
Backsplash: Special artisan glass tile
More about this project:
This time we cherish the beauty of wood! I am so happy to see this new project in our portfolio!
The highlight of the project:
✅Beautiful, warm and lovely custom cherry cabinets
✅ Natural quartzite that clearly shows the depth of natural stone!
✅Pro-style chef-grade appliances
✅Carefully planned accessories
✅Large peninsula with prep sink
✅Unique 3D stove splash
✅Custom made heavy duty pantry
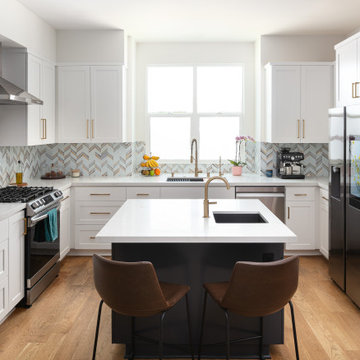
Another update project we did in the same Townhome community in Culver city. This time more towards Modern Farmhouse / Transitional design.
Kitchen cabinets were completely refinished with new hardware installed. The black island is a great center piece to the white / gold / brown color scheme.
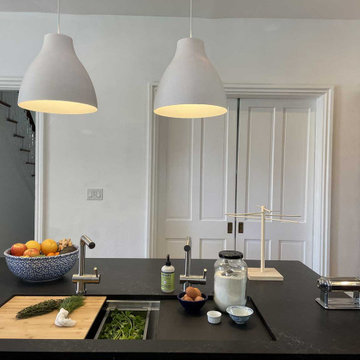
Oversized 46" workstation sink being used for making homemade, herb-laminated pasta. White, oversized pendant lighting accentuates the stratified white and black layers of the kitchen. Island countertop is Midnight Corvo matte black quartz.
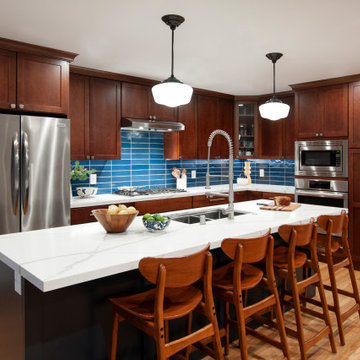
Inredning av ett klassiskt stort vit vitt kök, med en dubbel diskho, skåp i shakerstil, bruna skåp, blått stänkskydd, stänkskydd i glaskakel, rostfria vitvaror, ljust trägolv, en köksö och gult golv
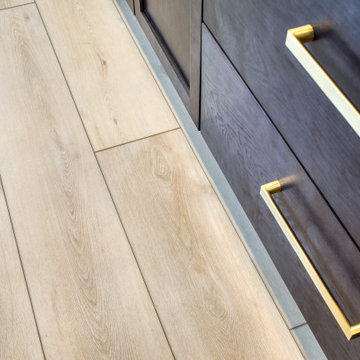
Lato Signature from the Modin Rigid LVP Collection - Crisp tones of maple and birch. The enhanced bevels accentuate the long length of the planks.
Foto på ett mellanstort 50 tals vit u-kök, med vitt stänkskydd, rostfria vitvaror, vinylgolv, en halv köksö och gult golv
Foto på ett mellanstort 50 tals vit u-kök, med vitt stänkskydd, rostfria vitvaror, vinylgolv, en halv köksö och gult golv
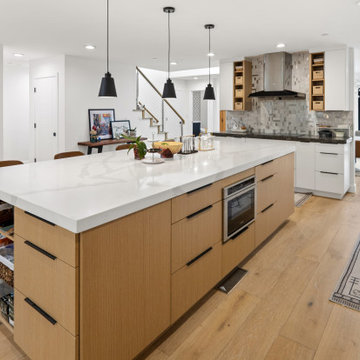
Idéer för att renovera ett stort funkis vit vitt kök, med en nedsänkt diskho, släta luckor, skåp i ljust trä, grått stänkskydd, stänkskydd i glaskakel, rostfria vitvaror, ljust trägolv, en köksö och gult golv
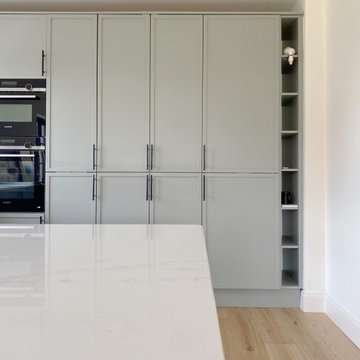
Kitchen and casual living space
Idéer för mellanstora skandinaviska vitt kök, med en rustik diskho, skåp i shakerstil, gröna skåp, bänkskiva i kvartsit, vitt stänkskydd, svarta vitvaror, mellanmörkt trägolv, en köksö och gult golv
Idéer för mellanstora skandinaviska vitt kök, med en rustik diskho, skåp i shakerstil, gröna skåp, bänkskiva i kvartsit, vitt stänkskydd, svarta vitvaror, mellanmörkt trägolv, en köksö och gult golv
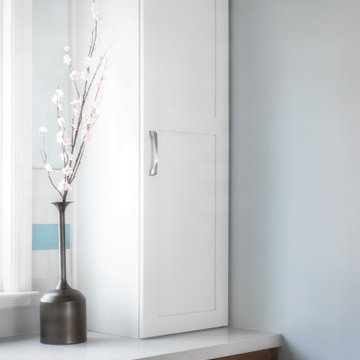
As we did not have room for a full size pantry, we created this tall cabinet that houses a large array of daily pantry items. The cabinet below has three roll outs and stores more pantry items.
Kate Falconer Photography

Rustic Elegant kitchen with Cherry Cabinets, Ice-stone counter tops and Hickory floors with a copper range hood.
Inredning av ett rustikt mellanstort blå blått kök, med en rustik diskho, luckor med infälld panel, skåp i mellenmörkt trä, bänkskiva i återvunnet glas, blått stänkskydd, stänkskydd i terrakottakakel, rostfria vitvaror, mellanmörkt trägolv, en köksö och gult golv
Inredning av ett rustikt mellanstort blå blått kök, med en rustik diskho, luckor med infälld panel, skåp i mellenmörkt trä, bänkskiva i återvunnet glas, blått stänkskydd, stänkskydd i terrakottakakel, rostfria vitvaror, mellanmörkt trägolv, en köksö och gult golv
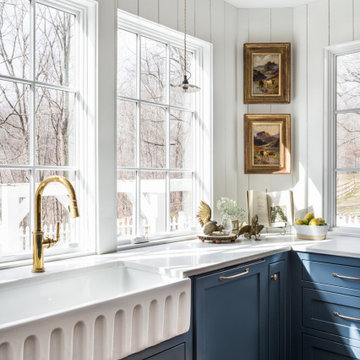
Inspiration för avskilda, mellanstora lantliga vitt u-kök, med en rustik diskho, luckor med profilerade fronter, blå skåp, bänkskiva i kvarts, vitt stänkskydd, stänkskydd i trä, rostfria vitvaror, ljust trägolv, en köksö och gult golv
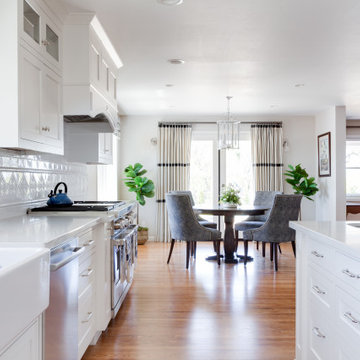
This is a pretty kitchen, but it is also practical and efficient. The working triangle: sink to range to refrigerator is right in line and allows the cook to function without any interruption of workflow in the space. Friends and family can gather at the island or even help at the bar sink without feeling crowded.
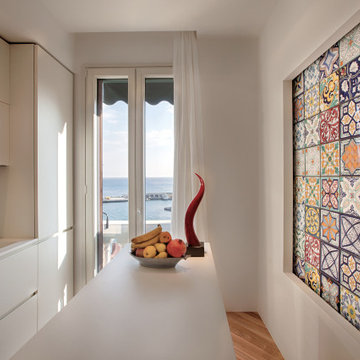
Anche questo spazio è pensato come una scatola bianca e funzionale per mettere in risalto i colori delle ceramiche e la splendida vista sul mare.

Kitchen open to Living Rom on left. Inspired by clients love of mid century modern architecture. Photo by Clark Dugger
Foto på ett avskilt, mellanstort funkis l-kök, med en dubbel diskho, släta luckor, skåp i mörkt trä, vitt stänkskydd, stänkskydd i sten, rostfria vitvaror, marmorbänkskiva, ljust trägolv och gult golv
Foto på ett avskilt, mellanstort funkis l-kök, med en dubbel diskho, släta luckor, skåp i mörkt trä, vitt stänkskydd, stänkskydd i sten, rostfria vitvaror, marmorbänkskiva, ljust trägolv och gult golv
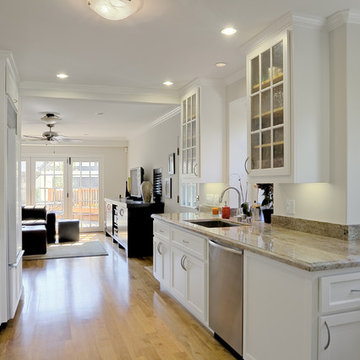
Martinkovic Milford Architects services the San Francisco Bay Area. Learn more about our specialties and past projects at: www.martinkovicmilford.com/houzz
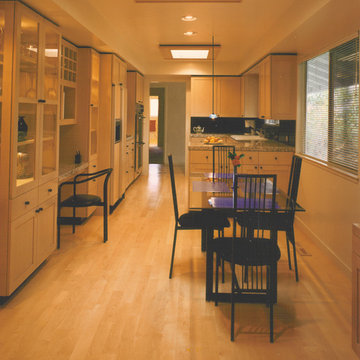
Kitchen Remodel in ranch style home
Mark Trousdale Photographer
Idéer för ett stort modernt kök, med en dubbel diskho, skåp i shakerstil, skåp i ljust trä, granitbänkskiva, svart stänkskydd, integrerade vitvaror, ljust trägolv, stänkskydd i sten, en halv köksö och gult golv
Idéer för ett stort modernt kök, med en dubbel diskho, skåp i shakerstil, skåp i ljust trä, granitbänkskiva, svart stänkskydd, integrerade vitvaror, ljust trägolv, stänkskydd i sten, en halv köksö och gult golv
3 530 foton på kök, med gult golv
5