10 360 foton på kök, med orange stänkskydd och gult stänkskydd
Sortera efter:
Budget
Sortera efter:Populärt i dag
1 - 20 av 10 360 foton

For this mid-century modern kitchen our team came up with a design plan that gave the space a completely new look. We went with grey and white tones to balance with the existing wood flooring and wood vaulted ceiling. Flush panel cabinets with linear hardware provided a clean look, while the handmade yellow subway tile backsplash brought warmth to the space without adding another wood feature. Replacing the swinging exterior door with a sliding door made for better circulation, perfect for when the client entertains. We replaced the skylight and the windows in the eat-in area and also repainted the windows and casing in the kitchen to match the new windows. The final look seamlessly blends with the mid-century modern style in the rest of the home, and and now these homeowners can really enjoy the view!
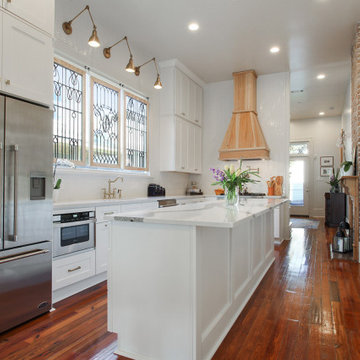
Beautiful white kitchen in a historic double shotgun in uptown, New Orleans Louisiana.
Inredning av ett klassiskt stort flerfärgad flerfärgat kök, med en undermonterad diskho, skåp i shakerstil, vita skåp, bänkskiva i kvarts, gult stänkskydd, stänkskydd i keramik, rostfria vitvaror, mellanmörkt trägolv, en köksö och brunt golv
Inredning av ett klassiskt stort flerfärgad flerfärgat kök, med en undermonterad diskho, skåp i shakerstil, vita skåp, bänkskiva i kvarts, gult stänkskydd, stänkskydd i keramik, rostfria vitvaror, mellanmörkt trägolv, en köksö och brunt golv

Photography by Brad Knipstein
Idéer för stora vintage vitt kök, med en rustik diskho, släta luckor, beige skåp, bänkskiva i kvartsit, gult stänkskydd, stänkskydd i terrakottakakel, rostfria vitvaror, mellanmörkt trägolv, en köksö och brunt golv
Idéer för stora vintage vitt kök, med en rustik diskho, släta luckor, beige skåp, bänkskiva i kvartsit, gult stänkskydd, stänkskydd i terrakottakakel, rostfria vitvaror, mellanmörkt trägolv, en köksö och brunt golv

We love the clean and crisp lines of this beautiful German manufactured kitchen in Hither Green. The inclusion of the peninsular island which houses the Siemens induction hob, creates much needed additional work top space and is a lovely sociable way to cook and entertain. The completely floor to ceiling cabinets, not only look stunning but maximise the storage space available. The combination of the warm oak Nebraska doors, wooden floor and yellow glass splash back compliment the matt white lacquer doors perfectly and bring a lovely warmth to this open plan kitchen space.
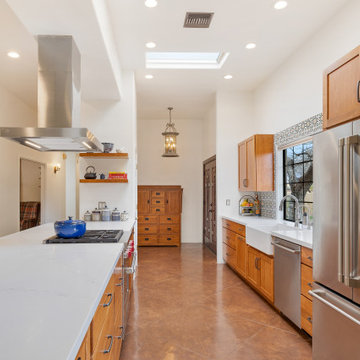
Happy Cinco De Mayo!!! In celebration of this we decided to post a kitchen with a little Spanish flair! What a beautiful kitchen design by Matt!
Idéer för att renovera ett mellanstort amerikanskt vit vitt kök, med en rustik diskho, skåp i shakerstil, bruna skåp, bänkskiva i kvarts, orange stänkskydd, stänkskydd i keramik, rostfria vitvaror, betonggolv, en halv köksö och brunt golv
Idéer för att renovera ett mellanstort amerikanskt vit vitt kök, med en rustik diskho, skåp i shakerstil, bruna skåp, bänkskiva i kvarts, orange stänkskydd, stänkskydd i keramik, rostfria vitvaror, betonggolv, en halv köksö och brunt golv

Il mobile Spina-Dorsale divide in forma continua l'ambiente soggiorno-cucina dalla zona notte, abbinando funzioni diverse a seconda degli spazi in cui si affaccia.
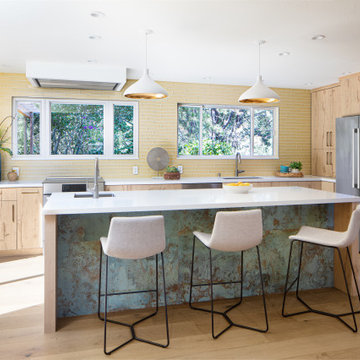
Inspiration för mellanstora 50 tals vitt l-kök, med en undermonterad diskho, släta luckor, skåp i ljust trä, bänkskiva i kvarts, gult stänkskydd, stänkskydd i glaskakel, rostfria vitvaror, ljust trägolv och en köksö

Idéer för ett klassiskt vit u-kök, med en undermonterad diskho, skåp i shakerstil, gröna skåp, orange stänkskydd, integrerade vitvaror, mellanmörkt trägolv, en halv köksö och brunt golv

Inspiration för ett mellanstort funkis vit vitt parallellkök, med släta luckor, skåp i mellenmörkt trä, orange stänkskydd, glaspanel som stänkskydd, svarta vitvaror, mellanmörkt trägolv och brunt golv

Inspiration för små, avskilda moderna svart l-kök, med släta luckor, bänkskiva i koppar, orange stänkskydd, stänkskydd i keramik, vitt golv, en undermonterad diskho, svarta vitvaror och klinkergolv i porslin
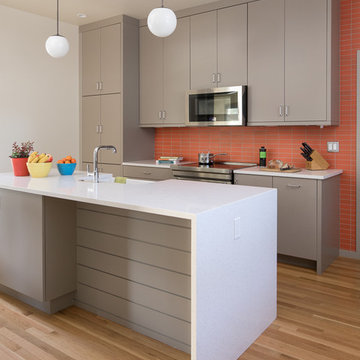
Idéer för att renovera ett 60 tals vit vitt parallellkök, med en rustik diskho, släta luckor, grå skåp, orange stänkskydd, rostfria vitvaror, ljust trägolv, en halv köksö och beiget golv

What does a designer do if you have client who loves color, loves mid-century, loves to cook and has a busy home life.....MAKE AN AMAZING KITCHEN~
Featuring Signature Custom Cabinetry in 4 colors, doors with mirror inserts, doors with metal union jack inserts, walnut trim, shelves, and wood top, custom color Blue Star french door ovens and custom Heath oval tile~ To add a little extra geometry to the floors, we took a standard 24" square tile and cut half of them into triangles and designed the floor to show the additional texture!
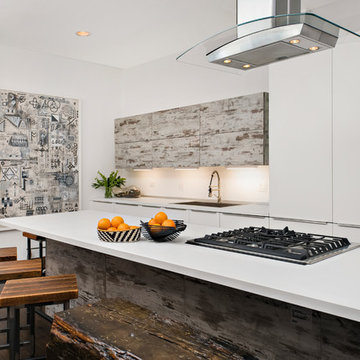
Adding character doesn't have to break the bank. We worked with the client to create a rustic cabinet finish which is just as artsy as he is. This client has great taste and he found cool stools and commissioned a bench made by an artist to blend in with the rest of the house. The artist also installed plumbing pipe as a footrail. The eclectic nature of the furnishings really compliments the custom cabinetry.
We really like the juxtaposition of industrial and rustic elements we used for this client. The modern lines of the glass and stainless hood and the white laminate cabinetry are clean and minimal while the textural island and uppers above the sink create a rustic look. All in all- a unique look for this art-filled home.
Photo by Jim Tschetter

Modern open concept kitchen overlooks living space and outdoors - Arc with home office nook to the right -
Architecture/Interiors: HAUS | Architecture For Modern Lifestyles - Construction Management: WERK | Building Modern - Photography: HAUS
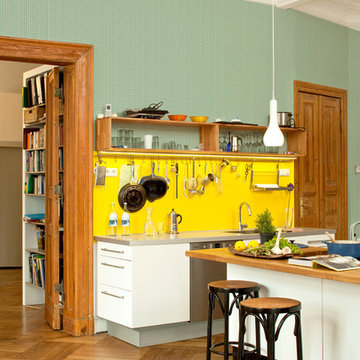
Foto på ett stort eklektiskt kök med öppen planlösning, med släta luckor, vita skåp, gult stänkskydd, rostfria vitvaror, mellanmörkt trägolv, en köksö, en integrerad diskho och bänkskiva i rostfritt stål

Collaboration between dKISER design.construct, inc. and AToM design studio
Photos by Colin Conces Photography
Inspiration för avskilda, mellanstora 60 tals u-kök, med en undermonterad diskho, släta luckor, grå skåp, bänkskiva i kvarts, orange stänkskydd, glaspanel som stänkskydd, rostfria vitvaror, bambugolv och en halv köksö
Inspiration för avskilda, mellanstora 60 tals u-kök, med en undermonterad diskho, släta luckor, grå skåp, bänkskiva i kvarts, orange stänkskydd, glaspanel som stänkskydd, rostfria vitvaror, bambugolv och en halv köksö

Erika Bierman Photography
Foto på ett vintage u-kök, med en rustik diskho, släta luckor, vita skåp, gult stänkskydd, stänkskydd i tunnelbanekakel, rostfria vitvaror och klinkergolv i terrakotta
Foto på ett vintage u-kök, med en rustik diskho, släta luckor, vita skåp, gult stänkskydd, stänkskydd i tunnelbanekakel, rostfria vitvaror och klinkergolv i terrakotta
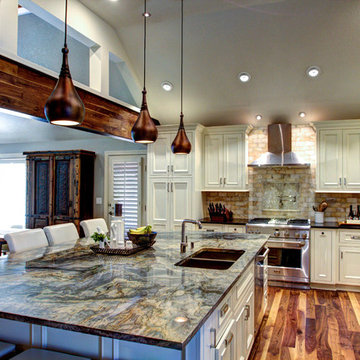
Once an enclosed kitchen with corner pantry and angled island is now a beautifully remodeled kitchen with painted flush set paneled cabinetry, a large granite island and white onyx back splash tile. Stainless steel appliances, Polished Nickel plumbing fixtures and hardware plus Copper lighting, decor and plumbing. Walnut flooring and the beam inset sets the tone for the rustic elegance of this kitchen and hearth/family room space. Walnut beams help to balance the wood with furniture and flooring.
Joshua Watts Photography
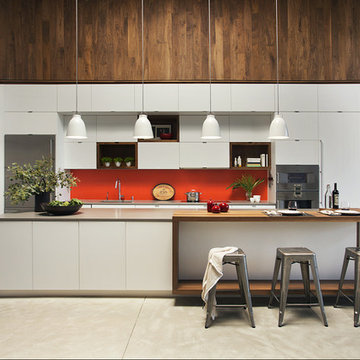
Modern family loft renovation in the South End of Boston, Massachusetts.
Open concept kitchen with custom cabinetry. Reconfigured for increased functionality, including more storage, larger prep surfaces, and new energy efficient appliances. A walnut element wraps the up wall and ceiling above the kitchen, adding much needed warmth, scale, and lighting to the space with its twenty foot ceiling.
Eric Roth Photography
Construction by Ralph S. Osmond Company.
Green architecture by ZeroEnergy Design. http://www.zeroenergy.com

Andrew Pogue Photography
Foto på ett rustikt kök, med skåp i shakerstil, skåp i mellenmörkt trä, träbänkskiva, orange stänkskydd, stänkskydd i terrakottakakel och rostfria vitvaror
Foto på ett rustikt kök, med skåp i shakerstil, skåp i mellenmörkt trä, träbänkskiva, orange stänkskydd, stänkskydd i terrakottakakel och rostfria vitvaror
10 360 foton på kök, med orange stänkskydd och gult stänkskydd
1