2 221 foton på kök, med släta luckor och gult stänkskydd
Sortera efter:
Budget
Sortera efter:Populärt i dag
1 - 20 av 2 221 foton

Retro inredning av ett mellanstort vit vitt kök, med en undermonterad diskho, släta luckor, vita skåp, bänkskiva i kvarts, gult stänkskydd, stänkskydd i keramik, rostfria vitvaror, mellanmörkt trägolv, en köksö och brunt golv

Photography by Brad Knipstein
Idéer för stora vintage vitt kök, med en rustik diskho, släta luckor, beige skåp, bänkskiva i kvartsit, gult stänkskydd, stänkskydd i terrakottakakel, rostfria vitvaror, mellanmörkt trägolv, en köksö och brunt golv
Idéer för stora vintage vitt kök, med en rustik diskho, släta luckor, beige skåp, bänkskiva i kvartsit, gult stänkskydd, stänkskydd i terrakottakakel, rostfria vitvaror, mellanmörkt trägolv, en köksö och brunt golv

When a client tells us they’re a mid-century collector and long for a kitchen design unlike any other we are only too happy to oblige. This kitchen is saturated in mid-century charm and its custom features make it difficult to pin-point our favorite aspect!
Cabinetry
We had the pleasure of partnering with one of our favorite Denver cabinet shops to make our walnut dreams come true! We were able to include a multitude of custom features in this kitchen including frosted glass doors in the island, open cubbies, a hidden cutting board, and great interior cabinet storage. But what really catapults these kitchen cabinets to the next level is the eye-popping angled wall cabinets with sliding doors, a true throwback to the magic of the mid-century kitchen. Streamline brushed brass cabinetry pulls provided the perfect lux accent against the handsome walnut finish of the slab cabinetry doors.
Tile
Amidst all the warm clean lines of this mid-century kitchen we wanted to add a splash of color and pattern, and a funky backsplash tile did the trick! We utilized a handmade yellow picket tile with a high variation to give us a bit of depth; and incorporated randomly placed white accent tiles for added interest and to compliment the white sliding doors of the angled cabinets, helping to bring all the materials together.
Counter
We utilized a quartz along the counter tops that merged lighter tones with the warm tones of the cabinetry. The custom integrated drain board (in a starburst pattern of course) means they won’t have to clutter their island with a large drying rack. As an added bonus, the cooktop is recessed into the counter, to create an installation flush with the counter surface.
Stair Rail
Not wanting to miss an opportunity to add a touch of geometric fun to this home, we designed a custom steel handrail. The zig-zag design plays well with the angles of the picket tiles and the black finish ties in beautifully with the black metal accents in the kitchen.
Lighting
We removed the original florescent light box from this kitchen and replaced it with clean recessed lights with accents of recessed undercabinet lighting and a terrifically vintage fixture over the island that pulls together the black and brushed brass metal finishes throughout the space.
This kitchen has transformed into a strikingly unique space creating the perfect home for our client’s mid-century treasures.
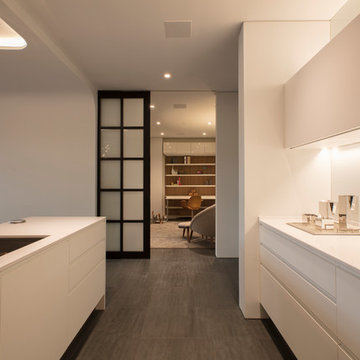
Inspiration för ett funkis vit vitt kök, med en undermonterad diskho, släta luckor, vita skåp, gult stänkskydd, glaspanel som stänkskydd, vita vitvaror, klinkergolv i porslin, en köksö och grått golv

Bild på ett funkis l-kök, med släta luckor, grå skåp, gult stänkskydd, glaspanel som stänkskydd, rostfria vitvaror, ljust trägolv, en köksö och beiget golv

Photography: Karina Illovska
The kitchen is divided into different colours to reduce its bulk and a surprise pink study inside it has its own little window. The front rooms were renovated to their former glory with replica plaster reinstated. A tasmanian Oak floor with a beautiful matt water based finish was selected by jess and its light and airy. this unifies the old and new parts. Colour was used playfully. Jess came up with a diverse colour scheme that somehow works really well. The wallpaper in the hall is warm and luxurious.

Designed & Built by Renewal Design-Build. RenewalDesignBuild.com
Photography by: Jeff Herr Photography
Inspiration för retro kök, med bänkskiva i kvartsit, gult stänkskydd, stänkskydd i glaskakel, rostfria vitvaror, en enkel diskho, släta luckor och skåp i ljust trä
Inspiration för retro kök, med bänkskiva i kvartsit, gult stänkskydd, stänkskydd i glaskakel, rostfria vitvaror, en enkel diskho, släta luckor och skåp i ljust trä

A formerly walled in kitchen can finally breathe, and the cook can talk to his/her family or guests in this Denver remodel. Same footprint, but feels and works 5x better! Caesarstone counters and splash,

Inspiration för ett eklektiskt blå blått kök, med släta luckor, blå skåp, laminatbänkskiva, gult stänkskydd, rostfria vitvaror, ljust trägolv, en köksö, en undermonterad diskho och beiget golv

Le projet :
Un appartement classique à remettre au goût du jour et dont les espaces sont à restructurer afin de bénéficier d’un maximum de rangements fonctionnels ainsi que d’une vraie salle de bains avec baignoire et douche.
Notre solution :
Les espaces de cet appartement sont totalement repensés afin de créer une belle entrée avec de nombreux rangements. La cuisine autrefois fermée est ouverte sur le salon et va permettre une circulation fluide de l’entrée vers le salon. Une cloison aux formes arrondies est créée : elle a d’un côté une bibliothèque tout en courbes faisant suite au meuble d’entrée alors que côté cuisine, on découvre une jolie banquette sur mesure avec des coussins jaunes graphiques permettant de déjeuner à deux.
On peut accéder ou cacher la vue sur la cuisine depuis le couloir de l’entrée, grâce à une porte à galandage dissimulée dans la nouvelle cloison.
Le séjour, dont les cloisons séparatives ont été supprimé a été entièrement repris du sol au plafond. Un très beau papier peint avec un paysage asiatique donne de la profondeur à la pièce tandis qu’un grand ensemble menuisé vert a été posé le long du mur de droite.
Ce meuble comprend une première partie avec un dressing pour les amis de passage puis un espace fermé avec des portes montées sur rails qui dissimulent ou dévoilent la TV sans être gêné par des portes battantes. Enfin, le reste du meuble est composé d’une partie basse fermée avec des rangements et en partie haute d’étagères pour la bibliothèque.
On accède à l’espace nuit par une nouvelle porte coulissante donnant sur un couloir avec de part et d’autre des dressings sur mesure couleur gris clair.
La salle de bains qui était minuscule auparavant, a été totalement repensée afin de pouvoir y intégrer une grande baignoire, une grande douche et un meuble vasque.
Une verrière placée au dessus de la baignoire permet de bénéficier de la lumière naturelle en second jour, depuis la chambre attenante.
La chambre de bonne dimension joue la simplicité avec un grand lit et un espace bureau très agréable.
Le style :
Bien que placé au coeur de la Capitale, le propriétaire souhaitait le transformer en un lieu apaisant loin de l’agitation citadine. Jouant sur la palette des camaïeux de verts et des matériaux naturels pour les carrelages, cet appartement est devenu un véritable espace de bien être pour ses habitants.
La cuisine laquée blanche est dynamisée par des carreaux ciments au sol hexagonaux graphiques et verts ainsi qu’une crédence aux zelliges d’un jaune très peps. On retrouve le vert sur le grand ensemble menuisé du séjour choisi depuis les teintes du papier peint panoramique représentant un paysage asiatique et tropical.
Le vert est toujours en vedette dans la salle de bains recouverte de zelliges en deux nuances de teintes. Le meuble vasque ainsi que le sol et la tablier de baignoire sont en teck afin de garder un esprit naturel et chaleureux.
Le laiton est présent par petites touches sur l’ensemble de l’appartement : poignées de meubles, table bistrot, luminaires… Un canapé cosy blanc avec des petites tables vertes mobiles et un tapis graphique reprenant un motif floral composent l’espace salon tandis qu’une table à allonges laquée blanche avec des chaises design transparentes meublent l’espace repas pour recevoir famille et amis, en toute simplicité.

Photographer - Ken Vaughn; Architect - Michael Lyons
Inspiration för klassiska parallellkök, med en undermonterad diskho, släta luckor, blå skåp, gult stänkskydd, rostfria vitvaror, travertin golv, bänkskiva i kvarts och stänkskydd i tunnelbanekakel
Inspiration för klassiska parallellkök, med en undermonterad diskho, släta luckor, blå skåp, gult stänkskydd, rostfria vitvaror, travertin golv, bänkskiva i kvarts och stänkskydd i tunnelbanekakel
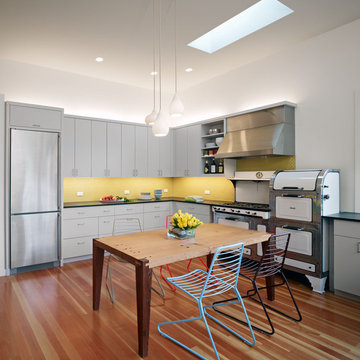
The kitchen table, crafted by a local artisan using salvaged redwood and douglas fir from the building site, is the center of daily family meals. The 1940’s Magic Chef double oven range—inherited from the client’s family—was restored and incorporated seamlessly into its new modern environment.
Photographer: Bruce Damonte

Фото: Михаил Поморцев
Bild på ett litet eklektiskt beige beige kök, med en undermonterad diskho, släta luckor, bänkskiva i koppar, gult stänkskydd, stänkskydd i mosaik, vita vitvaror, klinkergolv i porslin, brunt golv och beige skåp
Bild på ett litet eklektiskt beige beige kök, med en undermonterad diskho, släta luckor, bänkskiva i koppar, gult stänkskydd, stänkskydd i mosaik, vita vitvaror, klinkergolv i porslin, brunt golv och beige skåp
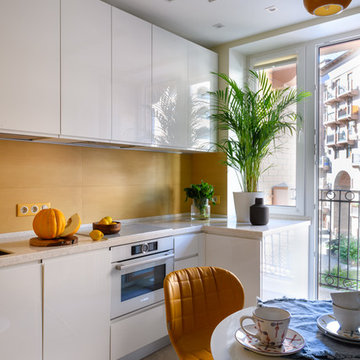
Ольга Алексеенко
Bild på ett avskilt, litet funkis vit vitt l-kök, med en undermonterad diskho, vita skåp, bänkskiva i koppar, gult stänkskydd, vita vitvaror, klinkergolv i porslin, grått golv och släta luckor
Bild på ett avskilt, litet funkis vit vitt l-kök, med en undermonterad diskho, vita skåp, bänkskiva i koppar, gult stänkskydd, vita vitvaror, klinkergolv i porslin, grått golv och släta luckor
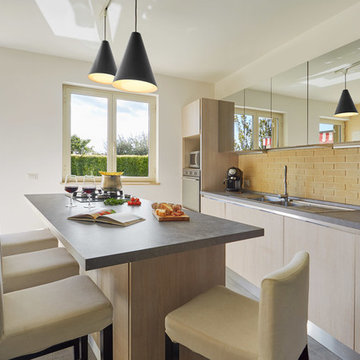
Antonio Lo Cascio - architettura e interni
Foto på ett funkis grå kök, med en köksö, skåp i ljust trä, stänkskydd i tegel, klinkergolv i porslin, grått golv, en nedsänkt diskho, släta luckor, gult stänkskydd och rostfria vitvaror
Foto på ett funkis grå kök, med en köksö, skåp i ljust trä, stänkskydd i tegel, klinkergolv i porslin, grått golv, en nedsänkt diskho, släta luckor, gult stänkskydd och rostfria vitvaror

Creating access to a new outdoor balcony, architect Mary Cerrone replaced the window with a full-pane glass door. The challenge of a narrow thoroughfare was overcome by implementing a sliding screen, which when opened slides into a pocket behind the refrigerator.
By placing a focal point of bright color in the doorway, the room gains a feeling of greater depth, while the dying process of the wood mirrors that of the cabinetry.
Door Hardware: Flat Track Series, barndoorhardware.com
Photo: Adrienne DeRosa Photography © 2013 Houzz
Design: Mary Cerrone
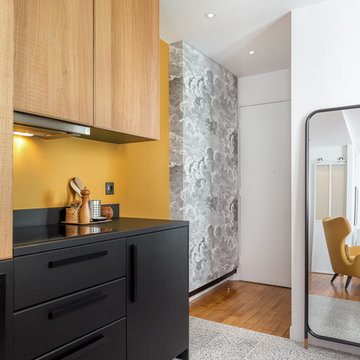
Touchéstudio
Bild på ett funkis svart svart kök, med släta luckor, svarta skåp, gult stänkskydd och flerfärgat golv
Bild på ett funkis svart svart kök, med släta luckor, svarta skåp, gult stänkskydd och flerfärgat golv
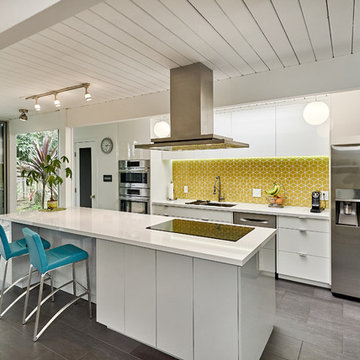
High-gloss doors and panels from Luxe were used for an elegant yet simple design. We designed and built the kitchen while working with the client's contractor who did the install. Photos by Mark Pinkerton
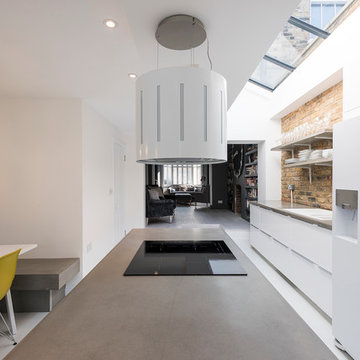
Focusing on the kitchen island's top, this shot gives emphasis to the 4-point induction cooktop and the overhanding extractor, which some may mistake for a lamp.
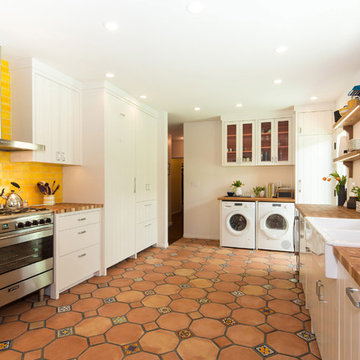
Foto på ett medelhavsstil u-kök, med en nedsänkt diskho, släta luckor, vita skåp, gult stänkskydd, stänkskydd i tunnelbanekakel, rostfria vitvaror och klinkergolv i terrakotta
2 221 foton på kök, med släta luckor och gult stänkskydd
1