7 856 foton på kök, med integrerade vitvaror och klinkergolv i keramik
Sortera efter:
Budget
Sortera efter:Populärt i dag
1 - 20 av 7 856 foton

Contemporary kitchen with terrazzo floor and central island and hidden pantry
Idéer för mellanstora funkis rosa kök, med en integrerad diskho, luckor med infälld panel, skåp i mellenmörkt trä, bänkskiva i koppar, beige stänkskydd, stänkskydd i skiffer, integrerade vitvaror, klinkergolv i keramik, en köksö och grått golv
Idéer för mellanstora funkis rosa kök, med en integrerad diskho, luckor med infälld panel, skåp i mellenmörkt trä, bänkskiva i koppar, beige stänkskydd, stänkskydd i skiffer, integrerade vitvaror, klinkergolv i keramik, en köksö och grått golv

Proyecto realizado por Meritxell Ribé - The Room Studio
Construcción: The Room Work
Fotografías: Mauricio Fuertes
Idéer för ett mellanstort medelhavsstil grå kök, med luckor med upphöjd panel, beige skåp, bänkskiva i kalksten, klinkergolv i keramik, en köksö, flerfärgat golv, en integrerad diskho och integrerade vitvaror
Idéer för ett mellanstort medelhavsstil grå kök, med luckor med upphöjd panel, beige skåp, bänkskiva i kalksten, klinkergolv i keramik, en köksö, flerfärgat golv, en integrerad diskho och integrerade vitvaror

James Smith
Modern inredning av ett avskilt, mellanstort u-kök, med en dubbel diskho, släta luckor, laminatbänkskiva, vitt stänkskydd, stänkskydd i keramik, klinkergolv i keramik och integrerade vitvaror
Modern inredning av ett avskilt, mellanstort u-kök, med en dubbel diskho, släta luckor, laminatbänkskiva, vitt stänkskydd, stänkskydd i keramik, klinkergolv i keramik och integrerade vitvaror

Inspiration för stora moderna brunt u-kök, med en integrerad diskho, luckor med profilerade fronter, gröna skåp, träbänkskiva, vitt stänkskydd, stänkskydd i keramik, integrerade vitvaror, klinkergolv i keramik, en köksö och flerfärgat golv

Inspiration för mellanstora klassiska linjära grönt kök och matrum, med en nedsänkt diskho, luckor med glaspanel, svarta skåp, marmorbänkskiva, grönt stänkskydd, stänkskydd i keramik, integrerade vitvaror, klinkergolv i keramik, en köksö och grått golv

La nueva tipología de hogar se basa en las construcciones tradicionales de la zona, pero con un toque contemporáneo. Una caja blanca apoyada sobre otra de piedra que, a su vez, se abre para dejar aparecer el vidrio, permite dialogar perfectamente la sensación de protección y refugio necesarios con las vistas y la luz del maravilloso paisaje que la rodea.
La casa se encuentra situada en la vertiente sur del macizo de Peña Cabarga en el pueblo de Pámanes. El edificio está orientado hacia el sur, permitiendo disfrutar de las impresionantes vistas hacia el valle y se distribuye en dos niveles: sala de estar, espacios de uso diurno y dormitorios en la planta baja y estudio y dormitorio principal en planta alta.
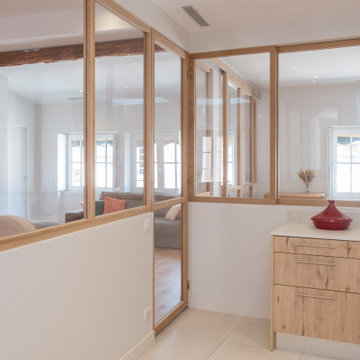
La zone jour est composée de trois espaces distincts tout en étant liés les uns aux autres par une grande verrière structurante réalisée en chêne. Le séjour est le lieu où se retrouve la famille, où elle accueille, en lien avec la cuisine pour la préparation des repas, mais aussi avec la salle d’étude pour surveiller les devoirs des quatre petits écoliers. Elle pourra évoluer en salle de jeux, de lecture ou de salon annexe.
Cette composition offre à chaque membre de la famille la possibilité de réaliser ses propres activités sans se perdre de vue tout en permettant de s’isoler si nécessaire, dans une ambiance apaisante et douce apportée par l’enveloppe du bois présent en parquet au sol, fabriquant le mobilier sur mesure et exposé en charpente.
Photographe Lucie Thomas

Idéer för att renovera ett mellanstort minimalistiskt vit vitt kök, med en enkel diskho, släta luckor, vita skåp, laminatbänkskiva, grått stänkskydd, stänkskydd i keramik, integrerade vitvaror, klinkergolv i keramik och grått golv

La rénovation de cette cuisine a été travaillée en tenant compte des envies de mes clients et des différentes contraintes techniques.
La cuisine devait rester fonctionnelle et agréable mais aussi apporter un maximum de rangement bien qu'il ne fût pas possible de placer des caissons en zone haute.

Bild på ett mellanstort funkis vit vitt l-kök, med en dubbel diskho, släta luckor, vita skåp, bänkskiva i glas, integrerade vitvaror, klinkergolv i keramik, grått golv, orange stänkskydd och glaspanel som stänkskydd
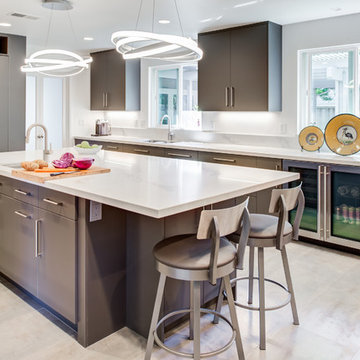
Photography by Treve Johnson Photography
Exempel på ett avskilt, stort modernt vit vitt u-kök, med en dubbel diskho, släta luckor, grå skåp, bänkskiva i kvarts, vitt stänkskydd, integrerade vitvaror, klinkergolv i keramik, en köksö och grått golv
Exempel på ett avskilt, stort modernt vit vitt u-kök, med en dubbel diskho, släta luckor, grå skåp, bänkskiva i kvarts, vitt stänkskydd, integrerade vitvaror, klinkergolv i keramik, en köksö och grått golv

Foto på ett mellanstort vintage brun kök, med en rustik diskho, vita skåp, träbänkskiva, blått stänkskydd, stänkskydd i keramik, integrerade vitvaror, klinkergolv i keramik, blått golv och luckor med infälld panel
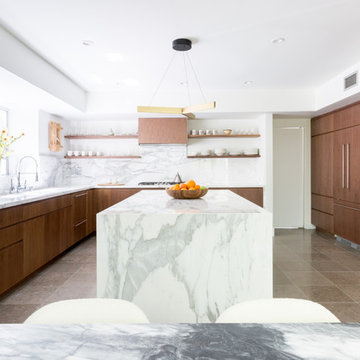
Amy Bartlam
Idéer för att renovera ett stort funkis kök, med en undermonterad diskho, släta luckor, bruna skåp, marmorbänkskiva, vitt stänkskydd, stänkskydd i marmor, integrerade vitvaror, klinkergolv i keramik, en köksö och grått golv
Idéer för att renovera ett stort funkis kök, med en undermonterad diskho, släta luckor, bruna skåp, marmorbänkskiva, vitt stänkskydd, stänkskydd i marmor, integrerade vitvaror, klinkergolv i keramik, en köksö och grått golv
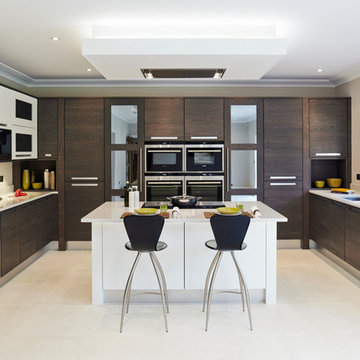
The design makes a statement whilst transitioning smoothly into the open-plan living area, at the same time being supremely functional and accommodating for any occasion.
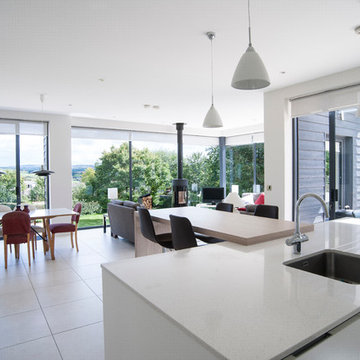
Inspiration för ett mellanstort funkis linjärt kök med öppen planlösning, med en integrerad diskho, släta luckor, vita skåp, marmorbänkskiva, vitt stänkskydd, stänkskydd i sten, integrerade vitvaror, klinkergolv i keramik och en köksö

Francis Combes
Idéer för ett avskilt, litet modernt kök, med en undermonterad diskho, släta luckor, skåp i mörkt trä, bänkskiva i koppar, beige stänkskydd, stänkskydd i stenkakel, integrerade vitvaror och klinkergolv i keramik
Idéer för ett avskilt, litet modernt kök, med en undermonterad diskho, släta luckor, skåp i mörkt trä, bänkskiva i koppar, beige stänkskydd, stänkskydd i stenkakel, integrerade vitvaror och klinkergolv i keramik

Builder: J. Peterson Homes
Interior Designer: Francesca Owens
Photographers: Ashley Avila Photography, Bill Hebert, & FulView
Capped by a picturesque double chimney and distinguished by its distinctive roof lines and patterned brick, stone and siding, Rookwood draws inspiration from Tudor and Shingle styles, two of the world’s most enduring architectural forms. Popular from about 1890 through 1940, Tudor is characterized by steeply pitched roofs, massive chimneys, tall narrow casement windows and decorative half-timbering. Shingle’s hallmarks include shingled walls, an asymmetrical façade, intersecting cross gables and extensive porches. A masterpiece of wood and stone, there is nothing ordinary about Rookwood, which combines the best of both worlds.
Once inside the foyer, the 3,500-square foot main level opens with a 27-foot central living room with natural fireplace. Nearby is a large kitchen featuring an extended island, hearth room and butler’s pantry with an adjacent formal dining space near the front of the house. Also featured is a sun room and spacious study, both perfect for relaxing, as well as two nearby garages that add up to almost 1,500 square foot of space. A large master suite with bath and walk-in closet which dominates the 2,700-square foot second level which also includes three additional family bedrooms, a convenient laundry and a flexible 580-square-foot bonus space. Downstairs, the lower level boasts approximately 1,000 more square feet of finished space, including a recreation room, guest suite and additional storage.

Blue custom cabinetry designed to fashion a period Butler's Pantry serves as a Beverage and entertainment bar with concealed beverage refrigerator on the left and ice maker on the right. White marble counters with polished nickel bar faucet complete the look.
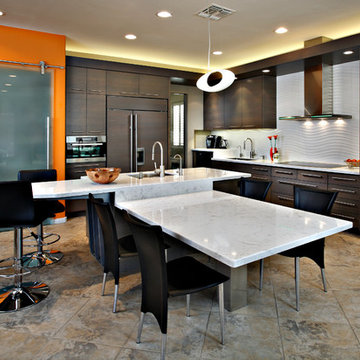
In the Phoenix or Scottsdale metro areas? Call or email now for your free consultation: 480-443-9100 gcarlson@carlsonhomesscottsdale.com
Interior design: Cyndi Rosenstein
Photo: Pam Singleton

Erica George Dines
Idéer för ett stort klassiskt u-kök, med en undermonterad diskho, luckor med infälld panel, beige skåp, vitt stänkskydd, stänkskydd i tunnelbanekakel, integrerade vitvaror, en köksö, marmorbänkskiva och klinkergolv i keramik
Idéer för ett stort klassiskt u-kök, med en undermonterad diskho, luckor med infälld panel, beige skåp, vitt stänkskydd, stänkskydd i tunnelbanekakel, integrerade vitvaror, en köksö, marmorbänkskiva och klinkergolv i keramik
7 856 foton på kök, med integrerade vitvaror och klinkergolv i keramik
1