105 834 foton på kök, med integrerade vitvaror
Sortera efter:
Budget
Sortera efter:Populärt i dag
121 - 140 av 105 834 foton

Michael Robinson
Inspiration för moderna vitt kök, med en undermonterad diskho, släta luckor, grå skåp, vitt stänkskydd, integrerade vitvaror, ljust trägolv, en köksö och brunt golv
Inspiration för moderna vitt kök, med en undermonterad diskho, släta luckor, grå skåp, vitt stänkskydd, integrerade vitvaror, ljust trägolv, en köksö och brunt golv

Inredning av ett modernt stort vit vitt kök, med släta luckor, en köksö, skåp i mellenmörkt trä, vitt stänkskydd, stänkskydd i sten, integrerade vitvaror och grått golv

Idéer för ett stort lantligt vit kök med öppen planlösning, med en rustik diskho, skåp i shakerstil, bänkskiva i kvarts, rött stänkskydd, stänkskydd i tegel, integrerade vitvaror, ljust trägolv, en köksö, gröna skåp och beiget golv

Exempel på ett stort klassiskt kök, med en undermonterad diskho, vita skåp, stänkskydd i marmor, mörkt trägolv, en köksö, brunt golv, luckor med infälld panel, vitt stänkskydd och integrerade vitvaror

Free ebook, Creating the Ideal Kitchen. DOWNLOAD NOW
Our clients had been in their home since the early 1980’s and decided it was time for some updates. We took on the kitchen, two bathrooms and a powder room.
The layout in the kitchen was functional for them, so we kept that pretty much as is. Our client wanted a contemporary-leaning transitional look — nice clean lines with a gray and white palette. Light gray cabinets with a slightly darker gray subway tile keep the northern exposure light and airy. They also purchased some new furniture for their breakfast room and adjoining family room, so the whole space looks completely styled and new. The light fixtures are staggered and give a nice rhythm to the otherwise serene feel.
The homeowners were not 100% sold on the flooring choice for little powder room off the kitchen when I first showed it, but now they think it is one of the most interesting features of the design. I always try to “push” my clients a little bit because that’s when things can get really fun and this is what you are paying for after all, ideas that you may not come up with on your own.
We also worked on the two upstairs bathrooms. We started first on the hall bath which was basically just in need of a face lift. The floor is porcelain tile made to look like carrera marble. The vanity is white Shaker doors fitted with a white quartz top. We re-glazed the cast iron tub.
The master bath was a tub to shower conversion. We used a wood look porcelain plank on the main floor along with a Kohler Tailored vanity. The custom shower has a barn door shower door, and vinyl wallpaper in the sink area gives a rich textured look to the space. Overall, it’s a pretty sophisticated look for its smaller fooprint.
Designed by: Susan Klimala, CKD, CBD
Photography by: Michael Alan Kaskel
For more information on kitchen and bath design ideas go to: www.kitchenstudio-ge.com

To achieve a bright, light-filled kitchen and maximize the orchard views, a banquette was removed and floor to ceiling windows were added at the bay window.
Andrea Rugg Photography

Design by SAOTA
Architects in Association TKD Architects
Engineers Acor Consultants
Idéer för att renovera ett stort funkis brun brunt kök, med släta luckor, en undermonterad diskho, skåp i mellenmörkt trä, svart stänkskydd, glaspanel som stänkskydd, integrerade vitvaror, en halv köksö och beiget golv
Idéer för att renovera ett stort funkis brun brunt kök, med släta luckor, en undermonterad diskho, skåp i mellenmörkt trä, svart stänkskydd, glaspanel som stänkskydd, integrerade vitvaror, en halv köksö och beiget golv

Idéer för att renovera ett stort vintage kök, med en rustik diskho, skåp i shakerstil, vita skåp, marmorbänkskiva, grått stänkskydd, mellanmörkt trägolv, en köksö, stänkskydd i stenkakel och integrerade vitvaror

Die Küche dieser Wohnung ist mit Nussbaum Furnier und Schichtstoff ausgestattet. Mintfarbene Glasrückwände dienen als Spritzschutz. Indirekte LED Beleuchtungen unter den Hängeschränken stellen, genau wie die zahlreichen Schubladen und Schränke, Ausstattungsdetails dar.
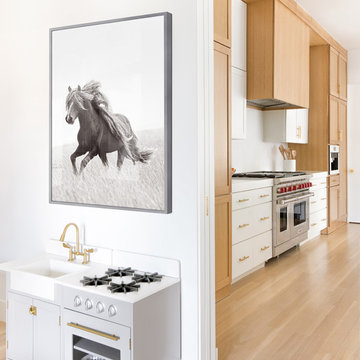
Idéer för att renovera ett avskilt, mellanstort funkis vit vitt l-kök, med vitt stänkskydd, ljust trägolv, beiget golv, en undermonterad diskho, skåp i shakerstil, skåp i mellenmörkt trä, bänkskiva i koppar, stänkskydd i sten och integrerade vitvaror

Our client desired a bespoke farmhouse kitchen and sought unique items to create this one of a kind farmhouse kitchen their family. We transformed this kitchen by changing the orientation, removed walls and opened up the exterior with a 3 panel stacking door.
The oversized pendants are the subtle frame work for an artfully made metal hood cover. The statement hood which I discovered on one of my trips inspired the design and added flare and style to this home.
Nothing is as it seems, the white cabinetry looks like shaker until you look closer it is beveled for a sophisticated finish upscale finish.
The backsplash looks like subway until you look closer it is actually 3d concave tile that simply looks like it was formed around a wine bottle.
We added the coffered ceiling and wood flooring to create this warm enhanced featured of the space. The custom cabinetry then was made to match the oak wood on the ceiling. The pedestal legs on the island enhance the characterizes for the cerused oak cabinetry.
Fabulous clients make fabulous projects.

Photo Cred: Seth Hannula
Exempel på ett mellanstort klassiskt vit vitt kök, med skåp i shakerstil, blå skåp, bänkskiva i kvarts, vitt stänkskydd, stänkskydd i keramik, integrerade vitvaror, mörkt trägolv, brunt golv och en enkel diskho
Exempel på ett mellanstort klassiskt vit vitt kök, med skåp i shakerstil, blå skåp, bänkskiva i kvarts, vitt stänkskydd, stänkskydd i keramik, integrerade vitvaror, mörkt trägolv, brunt golv och en enkel diskho

Inspiration för ett funkis svart svart kök, med en dubbel diskho, släta luckor, svarta skåp, svart stänkskydd, integrerade vitvaror, mellanmörkt trägolv, en köksö och brunt golv

Klassisk inredning av ett kök, med en rustik diskho, vita skåp, bänkskiva i kvarts, integrerade vitvaror och mörkt trägolv

The new kitchen extension provided a foot print of approx 8.6m by 5.6m. We took a small space out of this footage by elongating the hallway to provide a utility room opposite a full height, double coat cupboard before entering the new kitchen.
As this is a new part of the house we embraced the modernity and choose sleek, handleless blue cabintery. The bronzed mirrored splashback adds warmth as well as maximising the sense of space.
Photography by @paullcraig
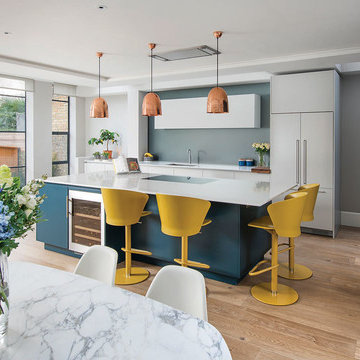
Tom St. Aubyn
Bild på ett mellanstort funkis linjärt kök och matrum, med en undermonterad diskho, släta luckor, en köksö, blå skåp, blått stänkskydd, integrerade vitvaror, mellanmörkt trägolv och beiget golv
Bild på ett mellanstort funkis linjärt kök och matrum, med en undermonterad diskho, släta luckor, en köksö, blå skåp, blått stänkskydd, integrerade vitvaror, mellanmörkt trägolv och beiget golv
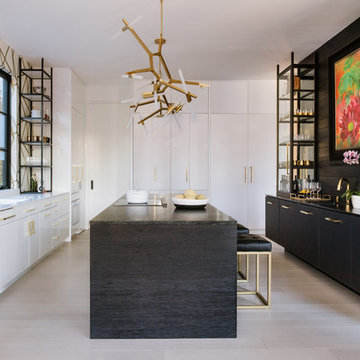
Robert Radifera
Inredning av ett modernt u-kök, med släta luckor, svarta skåp, integrerade vitvaror, målat trägolv, en köksö och vitt golv
Inredning av ett modernt u-kök, med släta luckor, svarta skåp, integrerade vitvaror, målat trägolv, en köksö och vitt golv
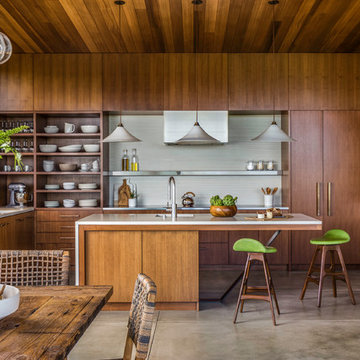
Design by Sutro Architects
Interior Design by Adeeni Design Group
Photography by Christopher Stark
Inspiration för moderna kök, med släta luckor, skåp i mellenmörkt trä, vitt stänkskydd, betonggolv, en köksö, grått golv och integrerade vitvaror
Inspiration för moderna kök, med släta luckor, skåp i mellenmörkt trä, vitt stänkskydd, betonggolv, en köksö, grått golv och integrerade vitvaror
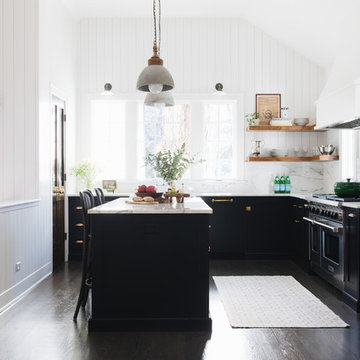
Stoffer Photography Interiors
Bild på ett mellanstort vintage vit vitt l-kök, med en rustik diskho, skåp i shakerstil, marmorbänkskiva, vitt stänkskydd, stänkskydd i marmor, integrerade vitvaror, mellanmörkt trägolv, en köksö och brunt golv
Bild på ett mellanstort vintage vit vitt l-kök, med en rustik diskho, skåp i shakerstil, marmorbänkskiva, vitt stänkskydd, stänkskydd i marmor, integrerade vitvaror, mellanmörkt trägolv, en köksö och brunt golv
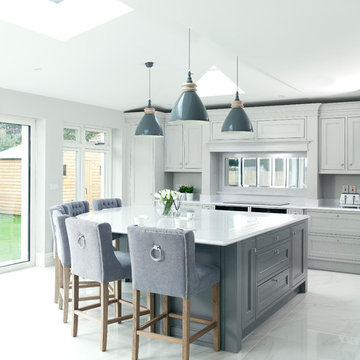
Bild på ett vintage kök, med luckor med infälld panel, grå skåp, spegel som stänkskydd, integrerade vitvaror, en köksö och grått golv
105 834 foton på kök, med integrerade vitvaror
7