968 foton på kök, med integrerade vitvaror
Sortera efter:
Budget
Sortera efter:Populärt i dag
61 - 80 av 968 foton
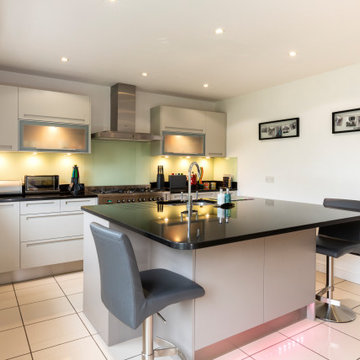
Modern inredning av ett mellanstort svart linjärt svart kök och matrum, med en integrerad diskho, släta luckor, beige skåp, granitbänkskiva, beige stänkskydd, stänkskydd i glaskakel, integrerade vitvaror, klinkergolv i keramik, en köksö och beiget golv
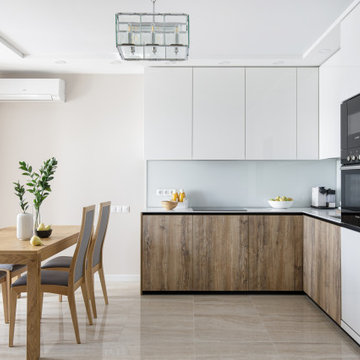
Модель Echo
Корпус - ЛДСП 18 мм влагостойкая, P5 E1 Белая.
Фасады - эмалированные, основа МДФ 19 мм, лак высоко глянцевый, тон RAL 9003.
Фасады - пластик HPL Resopal Arpa Дуб славянский.
Столешница - искусственный камень CORIAN DuPont Wenaro White.
Фартук - стекло закалённое эмалированное 4 мм, RAL 9003.
Диодная подсветка рабочей зоны.
Механизмы открывания ручка-профиль Gola.
Механизмы закрывания Blum Blumotion.
Ящики Blum Legrabox pure - 2 группы.
Сушилка для посуды
Мусорная система.
Лоток для приборов.
Встраиваемые розетки для малой бытовой техники в столешнице GLS.
Смеситель Reginox BOLSENA.
Мойка Reginox New York.
Стоимость проекта (без учета бытовой техники) - 630 тыс.руб.
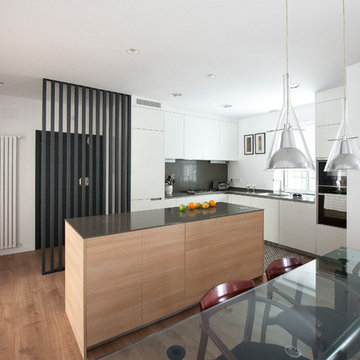
Fotografías Ana Amado
Foto på ett mellanstort funkis kök, med en enkel diskho, släta luckor, vita skåp, bänkskiva i kvarts, integrerade vitvaror, klinkergolv i porslin och en köksö
Foto på ett mellanstort funkis kök, med en enkel diskho, släta luckor, vita skåp, bänkskiva i kvarts, integrerade vitvaror, klinkergolv i porslin och en köksö
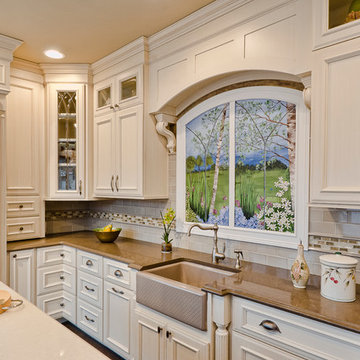
This gorgeous kitchen is on display at our Bradford and Kent design center. A client favorite, we combined classic white cabinets with a siletone brown counter top and multi colored back splash. The glass inserts in the cabinetry, farmhouse sink and paneled appliances enhances the elegant feel.
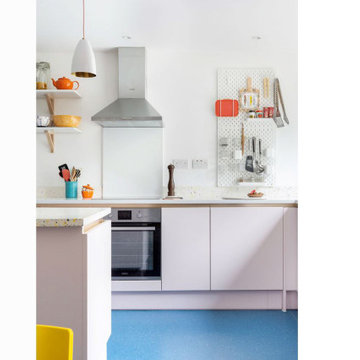
Re configured the ground floor of this ex council house to transform it into a light and spacious kitchen dining room.
Exempel på ett litet modernt flerfärgad flerfärgat kök, med en enkel diskho, släta luckor, bänkskiva i terrazo, flerfärgad stänkskydd, integrerade vitvaror, laminatgolv, en köksö och blått golv
Exempel på ett litet modernt flerfärgad flerfärgat kök, med en enkel diskho, släta luckor, bänkskiva i terrazo, flerfärgad stänkskydd, integrerade vitvaror, laminatgolv, en köksö och blått golv
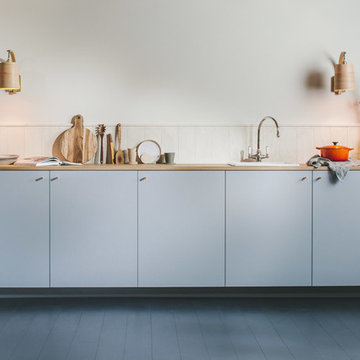
Photographer - Brett Charles
Nordisk inredning av ett litet brun linjärt brunt kök med öppen planlösning, med en enkel diskho, släta luckor, grå skåp, träbänkskiva, vitt stänkskydd, stänkskydd i trä, integrerade vitvaror, målat trägolv och svart golv
Nordisk inredning av ett litet brun linjärt brunt kök med öppen planlösning, med en enkel diskho, släta luckor, grå skåp, träbänkskiva, vitt stänkskydd, stänkskydd i trä, integrerade vitvaror, målat trägolv och svart golv

Foto: Marcel Krummrich
Idéer för ett avskilt, litet industriellt parallellkök, med släta luckor, skåp i mellenmörkt trä, träbänkskiva, en köksö, en nedsänkt diskho, integrerade vitvaror och mellanmörkt trägolv
Idéer för ett avskilt, litet industriellt parallellkök, med släta luckor, skåp i mellenmörkt trä, träbänkskiva, en köksö, en nedsänkt diskho, integrerade vitvaror och mellanmörkt trägolv
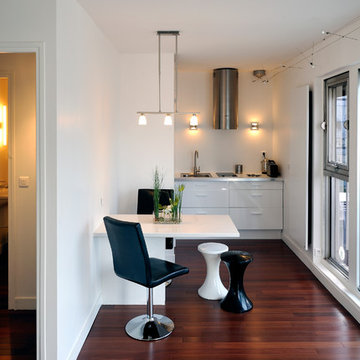
Jean Villain
Idéer för att renovera ett litet funkis linjärt kök och matrum, med en nedsänkt diskho, släta luckor, vita skåp, bänkskiva i rostfritt stål, integrerade vitvaror och mörkt trägolv
Idéer för att renovera ett litet funkis linjärt kök och matrum, med en nedsänkt diskho, släta luckor, vita skåp, bänkskiva i rostfritt stål, integrerade vitvaror och mörkt trägolv
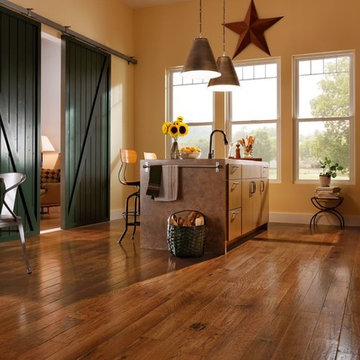
Exempel på ett litet lantligt kök, med en undermonterad diskho, släta luckor, skåp i mellenmörkt trä, bänkskiva i koppar, integrerade vitvaror, mörkt trägolv och en köksö
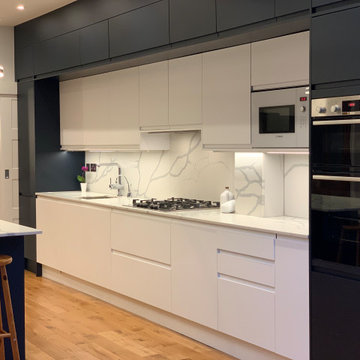
The ground floor in this terraced house had a poor flow and a badly positioned kitchen with limited worktop space.
By moving the kitchen to the longer wall on the opposite side of the room, space was gained for a good size and practical kitchen, a dining zone and a nook for the children’s arts & crafts. This tactical plan provided this family more space within the existing footprint and also permitted the installation of the understairs toilet the family was missing.
The new handleless kitchen has two contrasting tones, navy and white. The navy units create a frame surrounding the white units to achieve the visual effect of a smaller kitchen, whilst offering plenty of storage up to ceiling height. The work surface has been improved with a longer worktop over the base units and an island finished in calacutta quartz. The full-height units are very functional housing at one end of the kitchen an integrated washing machine, a vented tumble dryer, the boiler and a double oven; and at the other end a practical pull-out larder. A new modern LED pendant light illuminates the island and there is also under-cabinet and plinth lighting. Every inch of space of this modern kitchen was carefully planned.
To improve the flood of natural light, a larger skylight was installed. The original wooden exterior doors were replaced for aluminium double glazed bifold doors opening up the space and benefiting the family with outside/inside living.
The living room was newly decorated in different tones of grey to highlight the chimney breast, which has become a feature in the room.
To keep the living room private, new wooden sliding doors were fitted giving the family the flexibility of opening the space when necessary.
The newly fitted beautiful solid oak hardwood floor offers warmth and unifies the whole renovated ground floor space.
The first floor bathroom and the shower room in the loft were also renovated, including underfloor heating.
Portal Property Services managed the whole renovation project, including the design and installation of the kitchen, toilet and bathrooms.

Inredning av ett modernt mellanstort grå linjärt grått kök med öppen planlösning, med släta luckor, vita skåp, stänkskydd i trä, en integrerad diskho, laminatbänkskiva, integrerade vitvaror, linoleumgolv och flerfärgat golv
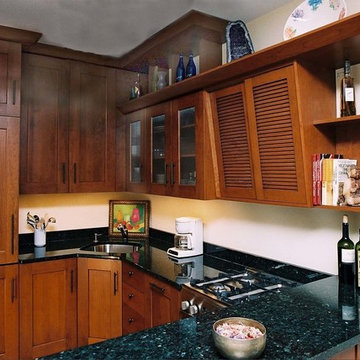
Idéer för avskilda, små amerikanska u-kök, med en undermonterad diskho, luckor med infälld panel, skåp i mellenmörkt trä, granitbänkskiva, grönt stänkskydd, stänkskydd i sten, integrerade vitvaror, mellanmörkt trägolv och en halv köksö
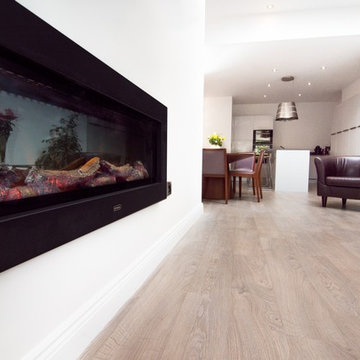
Flat roof house extension with open plan kitchen done in high specification finishes. The project has high roof levels above common standards, Has addition of the either skylight and side window installation to allow as much daylight as possible. Sliding doors allow to have lovely view on the garden and provide easy access to it.
Open plan kitchen allow to enjoy family dinners and visitors warm welcome.
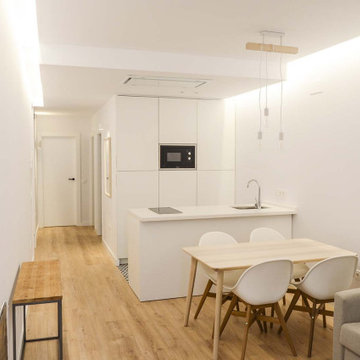
Un volumen de tres armarios, en el que están integrados todos los electrodomésticos necesarios para esta cocina de viaje, y una pequeña península con el fregadero, la placa y la campana integrada en el cielo raso, componen el programa de estas cocinas para viajeros.
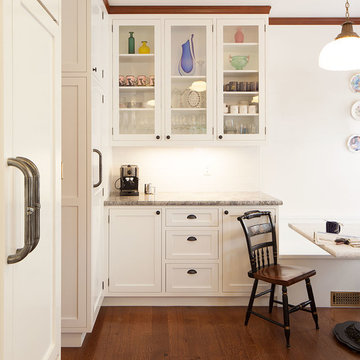
Francis Combes
Idéer för stora, avskilda amerikanska u-kök, med en rustik diskho, skåp i shakerstil, vita skåp, granitbänkskiva, vitt stänkskydd, integrerade vitvaror, en halv köksö, stänkskydd i tunnelbanekakel och mellanmörkt trägolv
Idéer för stora, avskilda amerikanska u-kök, med en rustik diskho, skåp i shakerstil, vita skåp, granitbänkskiva, vitt stänkskydd, integrerade vitvaror, en halv köksö, stänkskydd i tunnelbanekakel och mellanmörkt trägolv
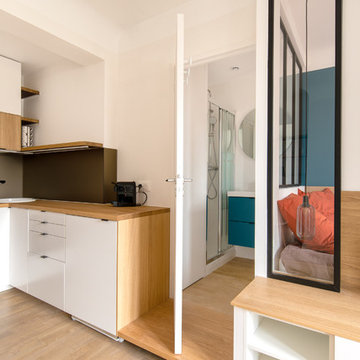
Dans ce studio de 27m², un grand mobilier se déroule comme un ruban pour servir la cuisine, la salle d'eau, le salon et la chambre à son dos. Victor Grandgeorge - Photosdinterieurs
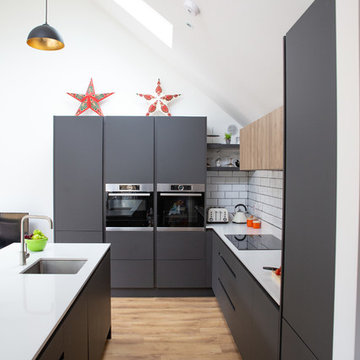
Inspiration för ett mellanstort funkis vit vitt kök, med en enkel diskho, släta luckor, grå skåp, bänkskiva i kvartsit, vitt stänkskydd, stänkskydd i keramik, integrerade vitvaror, laminatgolv, en köksö och brunt golv
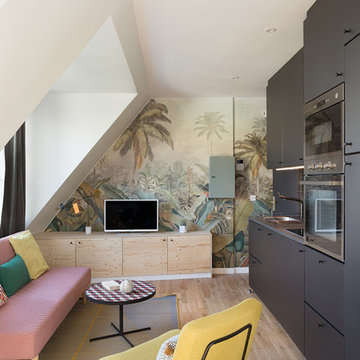
Maude Artarit
Inredning av ett exotiskt litet linjärt kök och matrum, med en undermonterad diskho, svarta skåp, stänkskydd i terrakottakakel, integrerade vitvaror och ljust trägolv
Inredning av ett exotiskt litet linjärt kök och matrum, med en undermonterad diskho, svarta skåp, stänkskydd i terrakottakakel, integrerade vitvaror och ljust trägolv
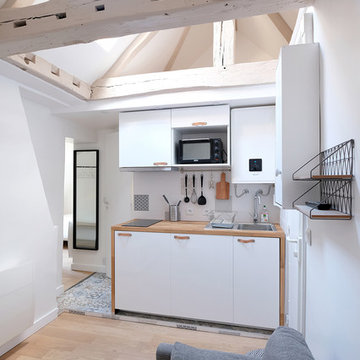
Kitchenette ouverte sur le salon
© Delphine LE MOINE
Foto på ett litet minimalistiskt linjärt kök med öppen planlösning, med en undermonterad diskho, släta luckor, vita skåp, träbänkskiva, vitt stänkskydd, stänkskydd i keramik, integrerade vitvaror och ljust trägolv
Foto på ett litet minimalistiskt linjärt kök med öppen planlösning, med en undermonterad diskho, släta luckor, vita skåp, träbänkskiva, vitt stänkskydd, stänkskydd i keramik, integrerade vitvaror och ljust trägolv

The existing kitchen had ceiling mounted spotlights and the client was keen for the new kitchen to be well lit. We used LED striplights which were discreet but ceiling mounted across some of the beams and under the cabinets to create a good wash of light over the whole space.
968 foton på kök, med integrerade vitvaror
4