232 foton på kök, med integrerade vitvaror
Sortera efter:
Budget
Sortera efter:Populärt i dag
1 - 20 av 232 foton
Artikel 1 av 3

KITCHEN AND DEN RENOVATION AND ADDITION
A rustic yet elegant kitchen that could handle the comings and goings of three boys as well as the preparation of their mom's gourmet meals for them, was a must for this family. Previously, the family wanted to spend time together eating, talking and doing homework, but their home did not have the space for all of them to gather at the same time. The addition to the home was done with architectural details that tied in with the decor of the existing home and flowed in such a way that the addition seems to have been part of the original structure.
Photographs by jeanallsopp.com.

Matt Clayton Photography
Inredning av ett klassiskt svart svart kök, med en undermonterad diskho, släta luckor, svarta skåp, vitt stänkskydd, integrerade vitvaror, ljust trägolv, en köksö och beiget golv
Inredning av ett klassiskt svart svart kök, med en undermonterad diskho, släta luckor, svarta skåp, vitt stänkskydd, integrerade vitvaror, ljust trägolv, en köksö och beiget golv

The owners of this prewar apartment on the Upper West Side of Manhattan wanted to combine two dark and tightly configured units into a single unified space. StudioLAB was challenged with the task of converting the existing arrangement into a large open three bedroom residence. The previous configuration of bedrooms along the Southern window wall resulted in very little sunlight reaching the public spaces. Breaking the norm of the traditional building layout, the bedrooms were moved to the West wall of the combined unit, while the existing internally held Living Room and Kitchen were moved towards the large South facing windows, resulting in a flood of natural sunlight. Wide-plank grey-washed walnut flooring was applied throughout the apartment to maximize light infiltration. A concrete office cube was designed with the supplementary space which features walnut flooring wrapping up the walls and ceiling. Two large sliding Starphire acid-etched glass doors close the space off to create privacy when screening a movie. High gloss white lacquer millwork built throughout the apartment allows for ample storage. LED Cove lighting was utilized throughout the main living areas to provide a bright wash of indirect illumination and to separate programmatic spaces visually without the use of physical light consuming partitions. Custom floor to ceiling Ash wood veneered doors accentuate the height of doorways and blur room thresholds. The master suite features a walk-in-closet, a large bathroom with radiant heated floors and a custom steam shower. An integrated Vantage Smart Home System was installed to control the AV, HVAC, lighting and solar shades using iPads.

Kitchen remodel with white inset cabinets by Crystal on the perimeter and custom color on custom island cabinets. Perimeter cabinets feature White Princess granite and the Island has Labrodite Jade stone with a custom edge. Paint color in kitchen is by Benjamin Moore #1556 Vapor Trails. The trim is Benjamin Moore OC-21. The perimeter cabinets are prefinished by the cabinet manufacturer, white with a pewter glaze. Designed by Julie Williams Design, photo by Eric Rorer Photography, Justin Construction.

Kerri Fukkai
Inspiration för moderna l-kök, med släta luckor, svarta skåp, bänkskiva i rostfritt stål, stänkskydd med metallisk yta, integrerade vitvaror, ljust trägolv, en köksö och beiget golv
Inspiration för moderna l-kök, med släta luckor, svarta skåp, bänkskiva i rostfritt stål, stänkskydd med metallisk yta, integrerade vitvaror, ljust trägolv, en köksö och beiget golv

Inspiration för ett funkis grå grått kök och matrum, med släta luckor, grå skåp, marmorbänkskiva, integrerade vitvaror, betonggolv, en köksö och grått golv
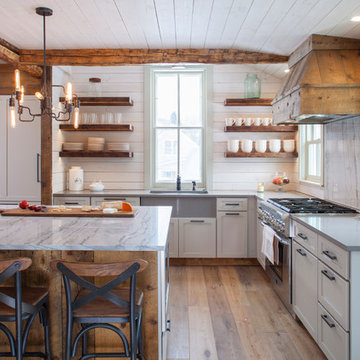
james ray spahn
Exempel på ett rustikt grå grått l-kök, med en undermonterad diskho, skåp i shakerstil, grå skåp, grått stänkskydd, stänkskydd i marmor, integrerade vitvaror, mellanmörkt trägolv, en köksö och brunt golv
Exempel på ett rustikt grå grått l-kök, med en undermonterad diskho, skåp i shakerstil, grå skåp, grått stänkskydd, stänkskydd i marmor, integrerade vitvaror, mellanmörkt trägolv, en köksö och brunt golv
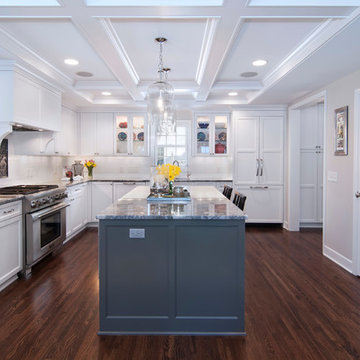
Dean Reidel
Inredning av ett klassiskt l-kök, med integrerade vitvaror, granitbänkskiva, skåp i shakerstil, vita skåp, vitt stänkskydd och stänkskydd i tunnelbanekakel
Inredning av ett klassiskt l-kök, med integrerade vitvaror, granitbänkskiva, skåp i shakerstil, vita skåp, vitt stänkskydd och stänkskydd i tunnelbanekakel
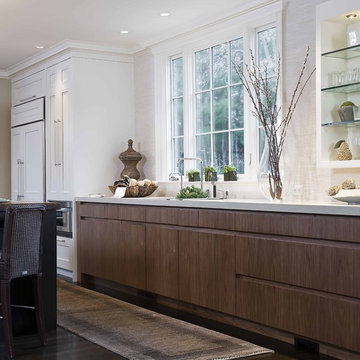
Collaboration with Jennifer Palumbo Interiors
Photographer: Michael J. Lee
Foto på ett vintage kök, med öppna hyllor, bänkskiva i kvarts och integrerade vitvaror
Foto på ett vintage kök, med öppna hyllor, bänkskiva i kvarts och integrerade vitvaror

The Mediterranean-style kitchen features custom cabinets by Inplace studio, marble countertops and reclaimed French stone.
Bild på ett avskilt, stort medelhavsstil u-kök, med integrerade vitvaror, beige skåp, en undermonterad diskho, luckor med infälld panel, marmorbänkskiva, beige stänkskydd, stänkskydd i stenkakel, marmorgolv, en köksö och brunt golv
Bild på ett avskilt, stort medelhavsstil u-kök, med integrerade vitvaror, beige skåp, en undermonterad diskho, luckor med infälld panel, marmorbänkskiva, beige stänkskydd, stänkskydd i stenkakel, marmorgolv, en köksö och brunt golv
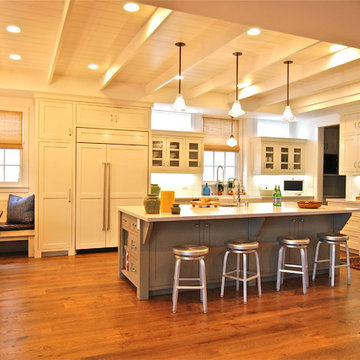
Foto på ett vintage kök med öppen planlösning, med integrerade vitvaror, luckor med glaspanel, vita skåp, vitt stänkskydd och bänkskiva i kvarts

Chpper Hatter Photo
10ft ceiling heights in this new home design help expand the overall space and provide enough height to include the stone hood design. The Blackberry stained cherry cabinetry for the main cabinetry provides the contrast for the natural stone hood. The island cabinetry is Straw color on Alder wood. This light color helps the overall space stay light. The custom desk is in the kitchen for easy access to recipes and school schedules.
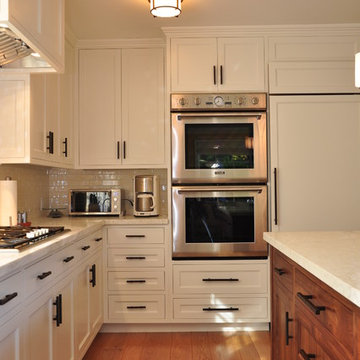
Inredning av ett modernt kök, med integrerade vitvaror, luckor med infälld panel, vita skåp, marmorbänkskiva, vitt stänkskydd och stänkskydd i tunnelbanekakel

Along with the current white kitchen trend, this kitchen fits in perfectly with its twist on the blue color palette. This kitchen is an updated version of an old idea, with traditional subway tiles and color play on the blue tones. As part of Wellborn’s Estate Series, this kitchen combines a unique twist of an old French Café and modern elements; making the aesthetic design of this kitchen guaranteed to leave you in awe. In this kitchen by Wellborn Cabinet is a blend of Full Overlay and Beaded Inset cabinetry. The upper and lower cabinetry includes full overlay Lexington doors painted in our newly launched Oyster White color with smooth close drawer guides and door hinges. The upper center and island cabinets are Hanover Beaded Inset accented with oil rubbed Bronze barrel hinges and finished in Wellborn’s newly launched Aqua paint.

Idéer för ett mellanstort modernt vit l-kök, med släta luckor, skåp i mörkt trä, vitt stänkskydd, integrerade vitvaror, mörkt trägolv, en köksö, brunt golv, en undermonterad diskho, bänkskiva i kvartsit och stänkskydd i sten

Design by SAOTA
Architects in Association TKD Architects
Engineers Acor Consultants
Idéer för att renovera ett stort funkis brun brunt kök, med släta luckor, en undermonterad diskho, skåp i mellenmörkt trä, svart stänkskydd, glaspanel som stänkskydd, integrerade vitvaror, en halv köksö och beiget golv
Idéer för att renovera ett stort funkis brun brunt kök, med släta luckor, en undermonterad diskho, skåp i mellenmörkt trä, svart stänkskydd, glaspanel som stänkskydd, integrerade vitvaror, en halv köksö och beiget golv
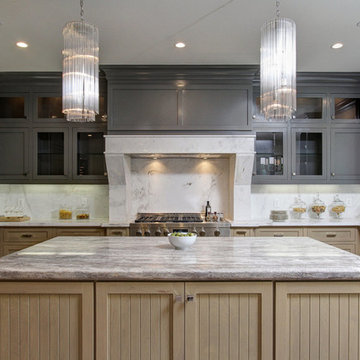
Idéer för avskilda vintage grått u-kök, med en undermonterad diskho, skåp i shakerstil, grått stänkskydd, stänkskydd i sten, integrerade vitvaror, mellanmörkt trägolv, en köksö och brunt golv
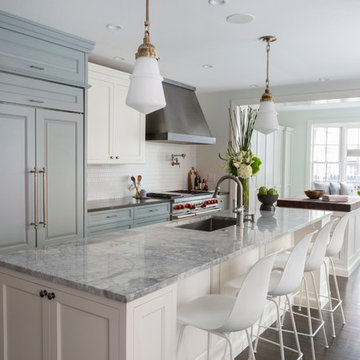
Courtney Apple - photo
J Thom - design
Idéer för ett klassiskt kök och matrum, med bänkskiva i kvartsit, vitt stänkskydd, stänkskydd i keramik, integrerade vitvaror, mörkt trägolv, flera köksöar, brunt golv, en undermonterad diskho och luckor med upphöjd panel
Idéer för ett klassiskt kök och matrum, med bänkskiva i kvartsit, vitt stänkskydd, stänkskydd i keramik, integrerade vitvaror, mörkt trägolv, flera köksöar, brunt golv, en undermonterad diskho och luckor med upphöjd panel

Large, individually designed kitchen and family living space, in light, spacious orangery.
Foto på ett stort lantligt kök, med luckor med infälld panel, bänkskiva i kvartsit, integrerade vitvaror, klinkergolv i keramik, en köksö, en undermonterad diskho, blå skåp och beige stänkskydd
Foto på ett stort lantligt kök, med luckor med infälld panel, bänkskiva i kvartsit, integrerade vitvaror, klinkergolv i keramik, en köksö, en undermonterad diskho, blå skåp och beige stänkskydd
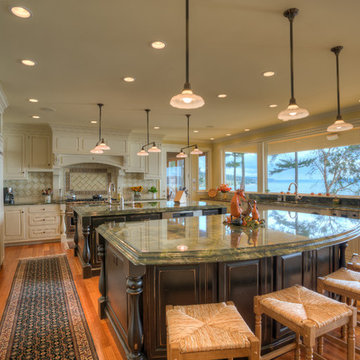
Lucas Henning Photography
Idéer för ett klassiskt u-kök, med luckor med upphöjd panel, vita skåp, grönt stänkskydd och integrerade vitvaror
Idéer för ett klassiskt u-kök, med luckor med upphöjd panel, vita skåp, grönt stänkskydd och integrerade vitvaror
232 foton på kök, med integrerade vitvaror
1