77 foton på kök, med integrerade vitvaror
Sortera efter:
Budget
Sortera efter:Populärt i dag
1 - 20 av 77 foton
Artikel 1 av 3
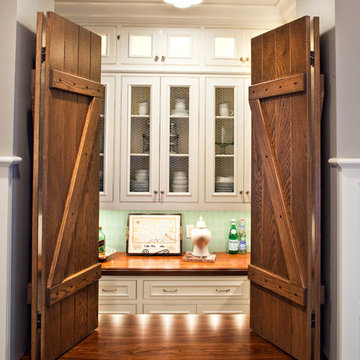
Martha O'Hara Interiors, Interior Design | L. Cramer Builders + Remodelers, Builder | Troy Thies, Photography | Shannon Gale, Photo Styling
Please Note: All “related,” “similar,” and “sponsored” products tagged or listed by Houzz are not actual products pictured. They have not been approved by Martha O’Hara Interiors nor any of the professionals credited. For information about our work, please contact design@oharainteriors.com.
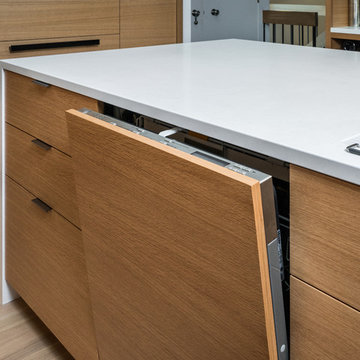
KuDa Photography
Inspiration för mellanstora 50 tals vitt kök, med släta luckor, skåp i ljust trä, bänkskiva i kvarts, integrerade vitvaror och ljust trägolv
Inspiration för mellanstora 50 tals vitt kök, med släta luckor, skåp i ljust trä, bänkskiva i kvarts, integrerade vitvaror och ljust trägolv

Keith Gegg
Idéer för ett stort amerikanskt kök, med en undermonterad diskho, luckor med infälld panel, skåp i mellenmörkt trä, bänkskiva i kvarts, brunt stänkskydd, stänkskydd i porslinskakel, integrerade vitvaror, klinkergolv i porslin och en köksö
Idéer för ett stort amerikanskt kök, med en undermonterad diskho, luckor med infälld panel, skåp i mellenmörkt trä, bänkskiva i kvarts, brunt stänkskydd, stänkskydd i porslinskakel, integrerade vitvaror, klinkergolv i porslin och en köksö

This Old House, Bedford. I was asked to be back on the team to work on the second oldest house TOH had ever worked on! It was a great project, super homeowners and a fair amount of discovery and challenges as we brought this old house back to her former glory. The homeowner needed more space and wanted to add on a great room of the kitchen. I was tasked with creating a kitchen that fit into todays modern world but celebrated the "old house" details. Exposed beams, uneven floors, posts and storage needs where all high on the to do and worry list! Working in a full size pantry with counters and a deep freeze provided that function and charm we were all hoping for in this new kitchen. A custom blue inset island with a beautiful 2" thick honed Danby marble top works nicely in the open concept feel. Glass fronted cabinets, blue and white tile and a hint of red in the back wall of the pantry all have a nod to the historic roots of the property and subtle reminder to it's part in the American Revolution. All the episodes of this exciting project may be viewed by going to www.thisoldhouse.com, search Bedford. Enjoy!

Two Blue Star french door double ovens were incorporated into this large new build kitchen. One stack on each side of the double grill under the wood hood. On the stone columns, sconces were added for ambient lighting.

Inspiration för ett funkis kök, med luckor med glaspanel, integrerade vitvaror, en rustik diskho, träbänkskiva, vita skåp, blått stänkskydd och stänkskydd i tunnelbanekakel
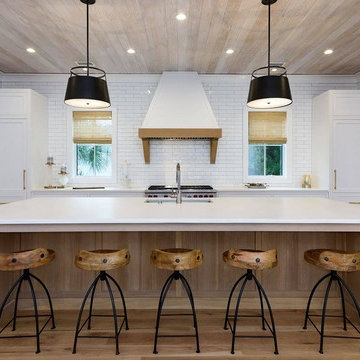
Lantlig inredning av ett stort vit linjärt vitt kök med öppen planlösning, med en undermonterad diskho, skåp i shakerstil, vita skåp, bänkskiva i kvartsit, vitt stänkskydd, stänkskydd i tunnelbanekakel, integrerade vitvaror, mellanmörkt trägolv, en köksö och brunt golv

Chris Humphreys Photography Ltd
Inspiration för ett mellanstort funkis linjärt kök och matrum, med bänkskiva i koppar, vitt stänkskydd, integrerade vitvaror, skiffergolv, grått golv, en undermonterad diskho, släta luckor och vita skåp
Inspiration för ett mellanstort funkis linjärt kök och matrum, med bänkskiva i koppar, vitt stänkskydd, integrerade vitvaror, skiffergolv, grått golv, en undermonterad diskho, släta luckor och vita skåp

Inredning av ett klassiskt u-kök, med en rustik diskho, vita skåp, bänkskiva i täljsten, blått stänkskydd, glaspanel som stänkskydd och integrerade vitvaror

The transformation of this high-rise condo in the heart of San Francisco was literally from floor to ceiling. Studio Becker custom built everything from the bed and shoji screens to the interior doors and wall paneling...and of course the kitchen, baths and wardrobes!
It’s all Studio Becker in this master bedroom - teak light boxes line the ceiling, shoji sliding doors conceal the walk-in closet and house the flat screen TV. A custom teak bed with a headboard and storage drawers below transition into full-height night stands with mirrored fronts (with lots of storage inside) and interior up-lit shelving with a light valance above. A window seat that provides additional storage and a lounging area finishes out the room.
Teak wall paneling with a concealed touchless coat closet, interior shoji doors and a desk niche with an inset leather writing surface and cord catcher are just a few more of the customized features built for this condo.
This Collection M kitchen, in Manhattan, high gloss walnut burl and Rimini stainless steel, is packed full of fun features, including an eating table that hydraulically lifts from table height to bar height for parties, an in-counter appliance garage in a concealed elevation system and Studio Becker’s electric Smart drawer with custom inserts for sushi service, fine bone china and stemware.
Combinations of teak and black lacquer with custom vanity designs give these bathrooms the Asian flare the homeowner’s were looking for.
This project has been featured on HGTV's Million Dollar Rooms
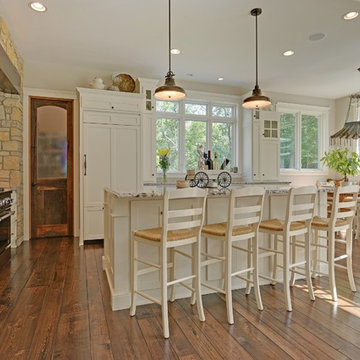
Inredning av ett klassiskt kök och matrum, med vita skåp, beige stänkskydd och integrerade vitvaror

Photo credits: Design Imaging Studios.
Large open kitchen with built ins to create a vintage beach style. The kitchen contains built in appliances including two refrigerators, freezer, and wine cooler.
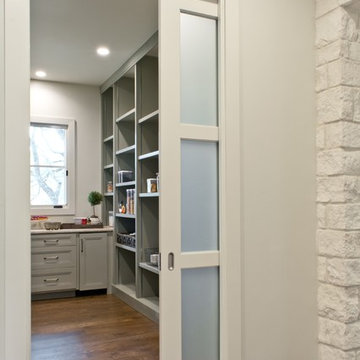
jennifer siu-rivera photography
Inspiration för klassiska kök, med en undermonterad diskho, luckor med infälld panel, gröna skåp, bänkskiva i kvartsit, grönt stänkskydd, stänkskydd i sten, integrerade vitvaror, mellanmörkt trägolv och en köksö
Inspiration för klassiska kök, med en undermonterad diskho, luckor med infälld panel, gröna skåp, bänkskiva i kvartsit, grönt stänkskydd, stänkskydd i sten, integrerade vitvaror, mellanmörkt trägolv och en köksö
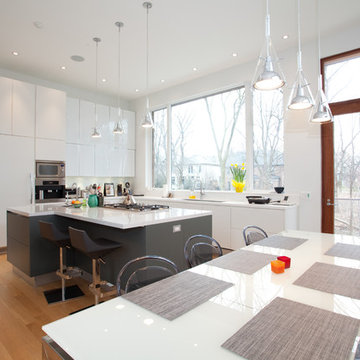
Inspiration för ett mellanstort funkis kök, med släta luckor, vita skåp, vitt stänkskydd, integrerade vitvaror, ljust trägolv och en köksö
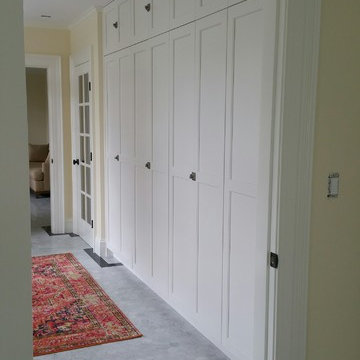
Inredning av ett klassiskt mellanstort linjärt skafferi, med en undermonterad diskho, skåp i shakerstil, vita skåp, marmorbänkskiva, vitt stänkskydd, stänkskydd i tunnelbanekakel, integrerade vitvaror, marmorgolv, en köksö och grått golv

This 1902 San Antonio home was beautiful both inside and out, except for the kitchen, which was dark and dated. The original kitchen layout consisted of a breakfast room and a small kitchen separated by a wall. There was also a very small screened in porch off of the kitchen. The homeowners dreamed of a light and bright new kitchen and that would accommodate a 48" gas range, built in refrigerator, an island and a walk in pantry. At first, it seemed almost impossible, but with a little imagination, we were able to give them every item on their wish list. We took down the wall separating the breakfast and kitchen areas, recessed the new Subzero refrigerator under the stairs, and turned the tiny screened porch into a walk in pantry with a gorgeous blue and white tile floor. The french doors in the breakfast area were replaced with a single transom door to mirror the door to the pantry. The new transoms make quite a statement on either side of the 48" Wolf range set against a marble tile wall. A lovely banquette area was created where the old breakfast table once was and is now graced by a lovely beaded chandelier. Pillows in shades of blue and white and a custom walnut table complete the cozy nook. The soapstone island with a walnut butcher block seating area adds warmth and character to the space. The navy barstools with chrome nailhead trim echo the design of the transoms and repeat the navy and chrome detailing on the custom range hood. A 42" Shaws farmhouse sink completes the kitchen work triangle. Off of the kitchen, the small hallway to the dining room got a facelift, as well. We added a decorative china cabinet and mirrored doors to the homeowner's storage closet to provide light and character to the passageway. After the project was completed, the homeowners told us that "this kitchen was the one that our historic house was always meant to have." There is no greater reward for what we do than that.
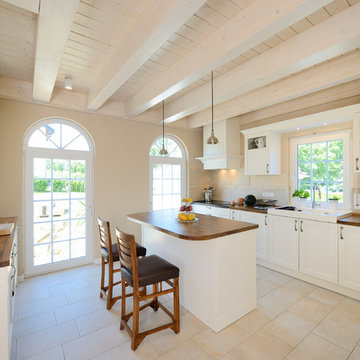
Inspiration för avskilda, stora medelhavsstil parallellkök, med en nedsänkt diskho, skåp i shakerstil, vita skåp, träbänkskiva, beige stänkskydd, stänkskydd i keramik, integrerade vitvaror, en köksö och klinkergolv i keramik
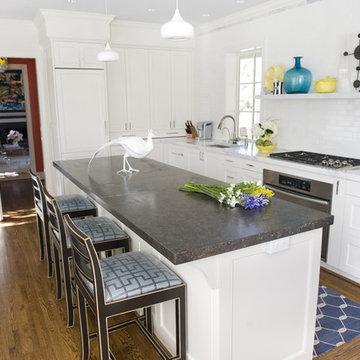
Clean neutrals, sleek finishes and eclectic accents create a timeless kitchen.
Inspiration för ett funkis kök, med bänkskiva i kalksten, skåp i shakerstil, vita skåp, vitt stänkskydd, stänkskydd i tunnelbanekakel och integrerade vitvaror
Inspiration för ett funkis kök, med bänkskiva i kalksten, skåp i shakerstil, vita skåp, vitt stänkskydd, stänkskydd i tunnelbanekakel och integrerade vitvaror
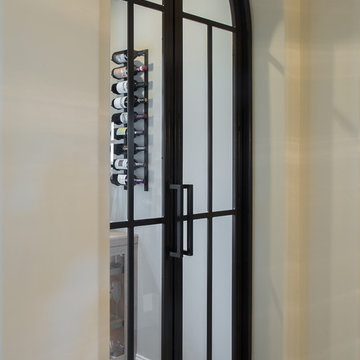
Our client desired a bespoke farmhouse kitchen and sought unique items to create this one of a kind farmhouse kitchen their family. We transformed this kitchen by changing the orientation, removed walls and opened up the exterior with a 3 panel stacking door.
The oversized pendants are the subtle frame work for an artfully made metal hood cover. The statement hood which I discovered on one of my trips inspired the design and added flare and style to this home.
Nothing is as it seems, the white cabinetry looks like shaker until you look closer it is beveled for a sophisticated finish upscale finish.
The backsplash looks like subway until you look closer it is actually 3d concave tile that simply looks like it was formed around a wine bottle.
We added the coffered ceiling and wood flooring to create this warm enhanced featured of the space. The custom cabinetry then was made to match the oak wood on the ceiling. The pedestal legs on the island enhance the characterizes for the cerused oak cabinetry.
Fabulous clients make fabulous projects.
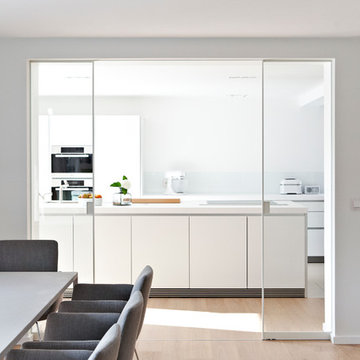
Inspiration för ett avskilt funkis kök, med släta luckor, vita skåp, vitt stänkskydd, glaspanel som stänkskydd, integrerade vitvaror, ljust trägolv och en köksö
77 foton på kök, med integrerade vitvaror
1