4 735 foton på kök, med kaklad bänkskiva
Sortera efter:
Budget
Sortera efter:Populärt i dag
81 - 100 av 4 735 foton
Artikel 1 av 2

Inredning av ett lantligt mellanstort grå linjärt grått kök och matrum, med en rustik diskho, luckor med infälld panel, kaklad bänkskiva, grått stänkskydd, stänkskydd i keramik, svarta vitvaror, klinkergolv i terrakotta och brunt golv

Foto på ett mellanstort funkis vit kök med öppen planlösning, med en integrerad diskho, släta luckor, skåp i ljust trä, kaklad bänkskiva, linoleumgolv, en köksö och grått golv
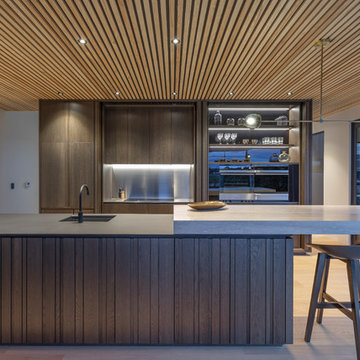
An architecturally designed home in rural Karaka with a strong injection of personality and modernity.
Client Brief:
The homeowners called for a kitchen to work harmoniously with the crisp and modern interior throughout the home. An oversized barn door creates a bold impact in the room and meant any kitchen design had to hold its own against this striking feature. Function-wise, the space had to be hard wearing and innovative for a family who love to entertain. The kitchen has mirrored the homeowners penchant for strong vertical styling on the exterior of the home by applying exacting clean lines and precise workmanship throughout. Using premium materials and a restricted colour palette, the result is a kitchen that connects with the overall aesthetic of the home and provides its homeowners with an indulgent yet highly practical space.
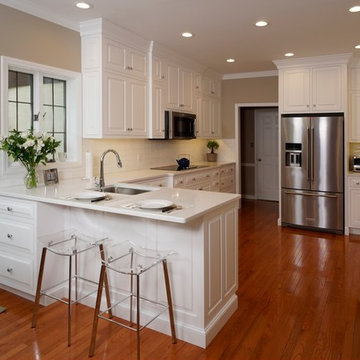
I designed and photographed this kitchen. Signature Custom Cabinetry, Colonial door style, plain inset with concealed hinges.
Klassisk inredning av ett mellanstort vit vitt kök, med en undermonterad diskho, luckor med upphöjd panel, vita skåp, kaklad bänkskiva, vitt stänkskydd, stänkskydd i porslinskakel, rostfria vitvaror, ljust trägolv och orange golv
Klassisk inredning av ett mellanstort vit vitt kök, med en undermonterad diskho, luckor med upphöjd panel, vita skåp, kaklad bänkskiva, vitt stänkskydd, stänkskydd i porslinskakel, rostfria vitvaror, ljust trägolv och orange golv
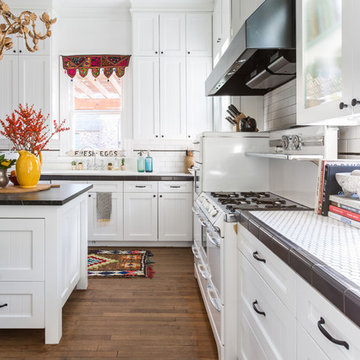
Inspiration för ett mellanstort vintage kök, med skåp i shakerstil, vita skåp, kaklad bänkskiva, vitt stänkskydd, stänkskydd i tunnelbanekakel, vita vitvaror, mellanmörkt trägolv, en köksö och brunt golv

Design Consultant Jeff Doubét is the author of Creating Spanish Style Homes: Before & After – Techniques – Designs – Insights. The 240 page “Design Consultation in a Book” is now available. Please visit SantaBarbaraHomeDesigner.com for more info.
Jeff Doubét specializes in Santa Barbara style home and landscape designs. To learn more info about the variety of custom design services I offer, please visit SantaBarbaraHomeDesigner.com
Jeff Doubét is the Founder of Santa Barbara Home Design - a design studio based in Santa Barbara, California USA.
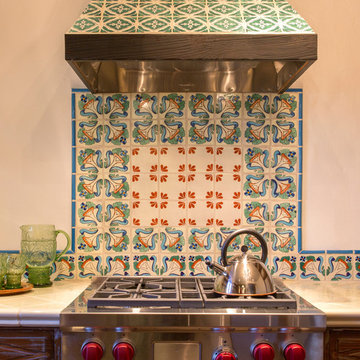
A colorful casita kitchen, filled with Mexican tile patterns, welcomes guests from around the world.
Photo by: Richard White
Exempel på ett avskilt, litet amerikanskt l-kök, med en rustik diskho, luckor med upphöjd panel, beige skåp, kaklad bänkskiva, flerfärgad stänkskydd, stänkskydd i terrakottakakel, rostfria vitvaror och en köksö
Exempel på ett avskilt, litet amerikanskt l-kök, med en rustik diskho, luckor med upphöjd panel, beige skåp, kaklad bänkskiva, flerfärgad stänkskydd, stänkskydd i terrakottakakel, rostfria vitvaror och en köksö
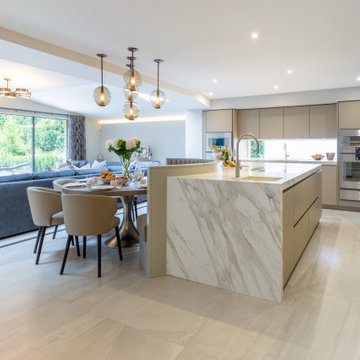
Idéer för att renovera ett stort funkis vit vitt kök, med släta luckor, grå skåp, kaklad bänkskiva och en köksö
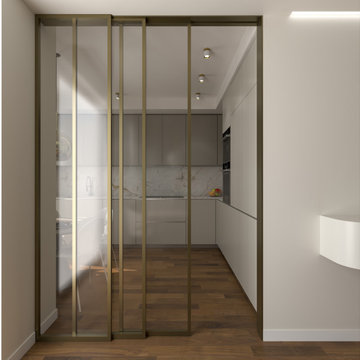
cucina a L
Idéer för ett avskilt, stort modernt l-kök, med kaklad bänkskiva och mörkt trägolv
Idéer för ett avskilt, stort modernt l-kök, med kaklad bänkskiva och mörkt trägolv

Idéer för att renovera ett stort funkis vit vitt kök, med en dubbel diskho, släta luckor, vita skåp, kaklad bänkskiva, rostfria vitvaror, klinkergolv i porslin, en köksö och vitt golv
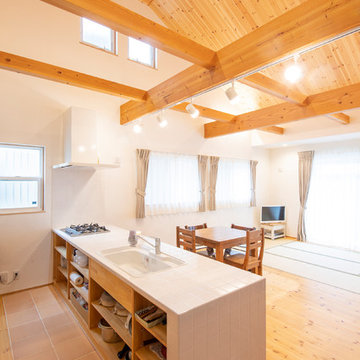
Idéer för nordiska linjära vitt kök med öppen planlösning, med en nedsänkt diskho, öppna hyllor, skåp i ljust trä, kaklad bänkskiva, vitt stänkskydd, stänkskydd i porslinskakel, rostfria vitvaror, klinkergolv i terrakotta, en köksö och beiget golv

This home was built in 1947 and the client wanted the style of the kitchen to reflect the same vintage. We installed wood floors to match the existing floors throughout the rest of the home. The tile counter tops reflect the era as well as the painted cabinets with shaker doors.
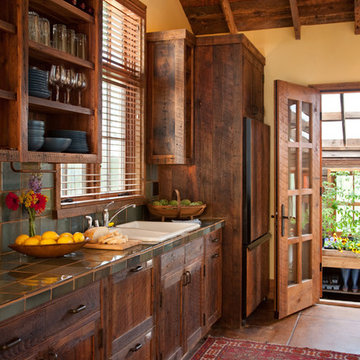
Set in Montana's tranquil Shields River Valley, the Shilo Ranch Compound is a collection of structures that were specifically built on a relatively smaller scale, to maximize efficiency. The main house has two bedrooms, a living area, dining and kitchen, bath and adjacent greenhouse, while two guest homes within the compound can sleep a total of 12 friends and family. There's also a common gathering hall, for dinners, games, and time together. The overall feel here is of sophisticated simplicity, with plaster walls, concrete and wood floors, and weathered boards for exteriors. The placement of each building was considered closely when envisioning how people would move through the property, based on anticipated needs and interests. Sustainability and consumption was also taken into consideration, as evidenced by the photovoltaic panels on roof of the garage, and the capability to shut down any of the compound's buildings when not in use.
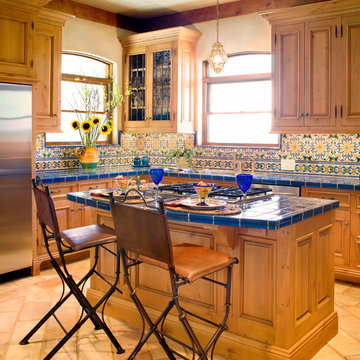
Paul Finkel Photography - Piston Design
Inspiration för ett medelhavsstil blå blått kök, med luckor med upphöjd panel, skåp i ljust trä, kaklad bänkskiva, flerfärgad stänkskydd och rostfria vitvaror
Inspiration för ett medelhavsstil blå blått kök, med luckor med upphöjd panel, skåp i ljust trä, kaklad bänkskiva, flerfärgad stänkskydd och rostfria vitvaror

Photography by Lucas Henning.
Inspiration för ett mellanstort lantligt beige beige kök, med en undermonterad diskho, luckor med upphöjd panel, bruna skåp, kaklad bänkskiva, beige stänkskydd, stänkskydd i porslinskakel, integrerade vitvaror, mellanmörkt trägolv, en köksö och brunt golv
Inspiration för ett mellanstort lantligt beige beige kök, med en undermonterad diskho, luckor med upphöjd panel, bruna skåp, kaklad bänkskiva, beige stänkskydd, stänkskydd i porslinskakel, integrerade vitvaror, mellanmörkt trägolv, en köksö och brunt golv
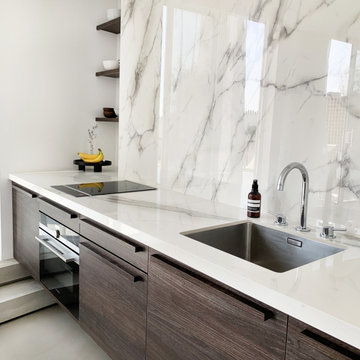
Cet appartement d’une surface de 43 m2 se situe à Paris au 8ème et dernier étage, avec une vue imprenable sur Paris et ses toits.
L’appartement était à l’abandon, la façade a été entièrement rénovée, toutes les fenêtres changées, la terrasse réaménagée et l’intérieur transformé. Les pièces de vie comme le salon étaient à l’origine côté rue et les pièces intimes comme la chambre côté terrasse, il a donc été indispensable de revoir toute la disposition des pièces et donc l’aménagement global de l’appartement. Le salon/cuisine est une seule et même pièce avec un accès direct sur la terrasse et fait office d’entrée. Aucun m2 n’est perdu en couloir ou entrée, l’appartement a été pensé comme une seule pièce pouvant se modifier grâce à des portes coulissantes. La chambre, salle de bain et dressing sont côté rue. L’appartement est traversant et gagne en luminosité.
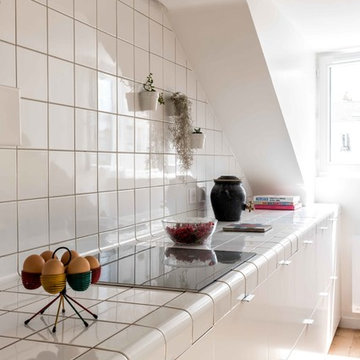
Inspiration för ett mellanstort funkis vit linjärt vitt kök med öppen planlösning, med släta luckor, vita skåp, kaklad bänkskiva, vitt stänkskydd, stänkskydd i porslinskakel, integrerade vitvaror, ljust trägolv, beiget golv och en undermonterad diskho

Jours & Nuits © 2018 Houzz
Inspiration för ett eklektiskt brun brunt kök, med en integrerad diskho, kaklad bänkskiva, brunt stänkskydd, stänkskydd i terrakottakakel, rostfria vitvaror, klinkergolv i terrakotta, en halv köksö och rött golv
Inspiration för ett eklektiskt brun brunt kök, med en integrerad diskho, kaklad bänkskiva, brunt stänkskydd, stänkskydd i terrakottakakel, rostfria vitvaror, klinkergolv i terrakotta, en halv köksö och rött golv
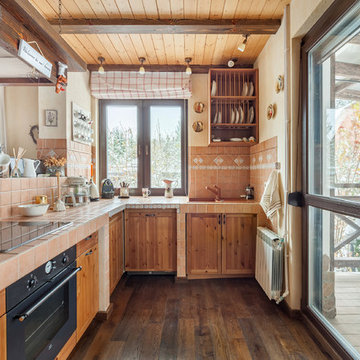
Алексей Данилкин
Rustik inredning av ett kök, med en nedsänkt diskho, luckor med infälld panel, skåp i mellenmörkt trä, kaklad bänkskiva, beige stänkskydd, stänkskydd i keramik, svarta vitvaror, mörkt trägolv, brunt golv och en halv köksö
Rustik inredning av ett kök, med en nedsänkt diskho, luckor med infälld panel, skåp i mellenmörkt trä, kaklad bänkskiva, beige stänkskydd, stänkskydd i keramik, svarta vitvaror, mörkt trägolv, brunt golv och en halv köksö
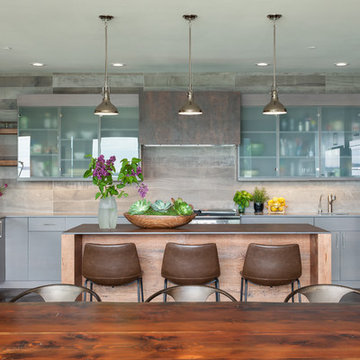
Raft Island Kitchen Redesign & Remodel
Project Overview
Located in the beautiful Puget Sound this project began with functionality in mind. The original kitchen was built custom for a very tall person, The custom countertops were not functional for the busy family that purchased the home. The new design has clean lines with elements of nature . The custom oak cabinets were locally made. The stain is a custom blend. The reclaimed island was made from local material. ..the floating shelves and beams are also reclaimed lumber. The island counter top and hood is NEOLITH in Iron Copper , a durable porcelain counter top material The counter tops along the perimeter of the kitchen is Lapitec. The design is original, textured, inviting, brave & complimentary.
Photos by Julie Mannell Photography
4 735 foton på kök, med kaklad bänkskiva
5