889 foton på kök, med flerfärgad stänkskydd och kalkstensgolv
Sortera efter:
Budget
Sortera efter:Populärt i dag
1 - 20 av 889 foton

Exempel på ett stort medelhavsstil grå grått kök, med en rustik diskho, luckor med upphöjd panel, vita skåp, bänkskiva i kalksten, flerfärgad stänkskydd, stänkskydd i keramik, kalkstensgolv, en köksö och grått golv

Bild på ett mellanstort funkis flerfärgad linjärt flerfärgat kök med öppen planlösning, med en undermonterad diskho, släta luckor, gröna skåp, bänkskiva i terrazo, flerfärgad stänkskydd, rostfria vitvaror, kalkstensgolv och en köksö
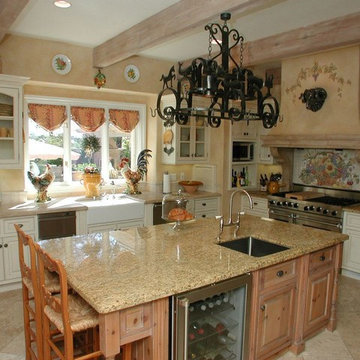
Klassisk inredning av ett avskilt, stort l-kök, med en rustik diskho, luckor med upphöjd panel, vita skåp, granitbänkskiva, flerfärgad stänkskydd, stänkskydd i mosaik, rostfria vitvaror, kalkstensgolv, en köksö och beiget golv

The design criteria for this home was to create an open floor plan while still defining the various uses within the space. Through the play of finishes and architectural decisions, the kitchen, living room, and dining room flow well from space to space.

Foto på ett stort vintage vit kök, med skåp i shakerstil, grå skåp, bänkskiva i kvartsit, flerfärgad stänkskydd, stänkskydd i porslinskakel, kalkstensgolv, en köksö, beiget golv, en rustik diskho och integrerade vitvaror

Bild på ett mellanstort vintage gul gult kök, med en nedsänkt diskho, luckor med infälld panel, skåp i rostfritt stål, marmorbänkskiva, stänkskydd i keramik, rostfria vitvaror, en köksö, grått golv, flerfärgad stänkskydd och kalkstensgolv
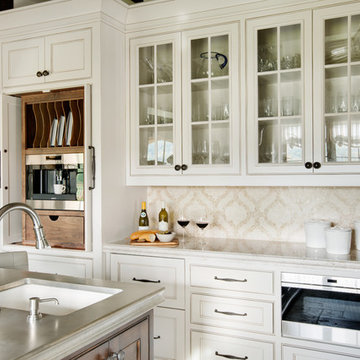
A bankof glass cabinets beside the Wolf builtin coffee maker and baking storage cabinet with pocket doors. Large pewter island that seats five with 2nd prep sink. Wolf microwave, warming drawer, and steam convection oven in this space. Integrated Subzero refrigerator and refrigerator drawers for beverage storage. Ice maker and wine storage in the pantry behind the ktichen.
This Bespoke Cabinetry by the English Kitchen Company creates a classic/contemporary kitchen in this 17th century thatched cottage. The worktops are in blue eyes granite the floor tiles are Chateau Quest limestone. The track lighting and pendants allow both ambient and task lighting in the desired areas. The Aga gives a traditional feel in this light and airy kitchen. Photos by Steve Russell Studios
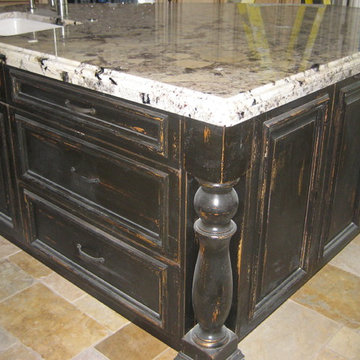
Images provided by 'Ancient Surfaces'
Product name: Antique Biblical Stone Flooring
Contacts: (212) 461-0245
Email: Sales@ancientsurfaces.com
Website: www.AncientSurfaces.com
Antique reclaimed Limestone flooring pavers unique in its blend and authenticity and rare in it's hardness and beauty.
With every footstep you take on those pavers you travel through a time portal of sorts, connecting you with past generations that have walked and lived their lives on top of it for centuries.

We designed the kitchen with two enormous islands that are over 16' long each. The appliances are Viking, Wolf and SubZero with panel fronts. There are custom stainless steel undermount sinks, KWC faucets, and a large walk in pantry.

2 Fusion Wow slabs create the backsplash and counter. Custom cabinets. Limestone floor. Viking and Sub-Zero appliances.
Brittany Ambridge
Idéer för att renovera ett litet vintage flerfärgad flerfärgat u-kök, med en undermonterad diskho, bänkskiva i kvartsit, flerfärgad stänkskydd, stänkskydd i sten, integrerade vitvaror, kalkstensgolv, beiget golv, luckor med infälld panel, beige skåp och en halv köksö
Idéer för att renovera ett litet vintage flerfärgad flerfärgat u-kök, med en undermonterad diskho, bänkskiva i kvartsit, flerfärgad stänkskydd, stänkskydd i sten, integrerade vitvaror, kalkstensgolv, beiget golv, luckor med infälld panel, beige skåp och en halv köksö
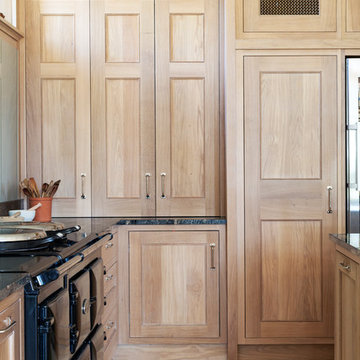
Marc Wilson
Bild på ett stort vintage flerfärgad flerfärgat kök, med en rustik diskho, skåp i shakerstil, skåp i ljust trä, granitbänkskiva, flerfärgad stänkskydd, glaspanel som stänkskydd, integrerade vitvaror, kalkstensgolv, en köksö och beiget golv
Bild på ett stort vintage flerfärgad flerfärgat kök, med en rustik diskho, skåp i shakerstil, skåp i ljust trä, granitbänkskiva, flerfärgad stänkskydd, glaspanel som stänkskydd, integrerade vitvaror, kalkstensgolv, en köksö och beiget golv

Desert Contemporary kitchen with large island, extensive use of natural materials - stone, wood and metal. Wolff/Sub Zero appliances.
Architect - Bing Hu.
Contractor - Manship Builder.
Interior Design - Susan Hersker and Elaine Ryckman
Photo Mark Boisclair
Project designed by Susie Hersker’s Scottsdale interior design firm Design Directives. Design Directives is active in Phoenix, Paradise Valley, Cave Creek, Carefree, Sedona, and beyond.
For more about Design Directives, click here: https://susanherskerasid.com/
To learn more about this project, click here: https://susanherskerasid.com/desert-contemporary/

Inspiration för mycket stora klassiska grått kök, med bänkskiva i kvartsit, stänkskydd i porslinskakel, rostfria vitvaror, kalkstensgolv, en köksö, luckor med infälld panel, skåp i mellenmörkt trä, flerfärgad stänkskydd och beiget golv
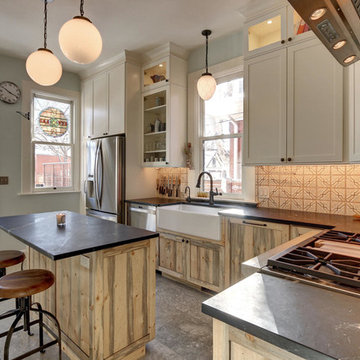
Hot Shot Pros
Bild på ett avskilt eklektiskt l-kök, med en rustik diskho, skåp i shakerstil, bänkskiva i täljsten, flerfärgad stänkskydd, stänkskydd i keramik, rostfria vitvaror, kalkstensgolv och en köksö
Bild på ett avskilt eklektiskt l-kök, med en rustik diskho, skåp i shakerstil, bänkskiva i täljsten, flerfärgad stänkskydd, stänkskydd i keramik, rostfria vitvaror, kalkstensgolv och en köksö
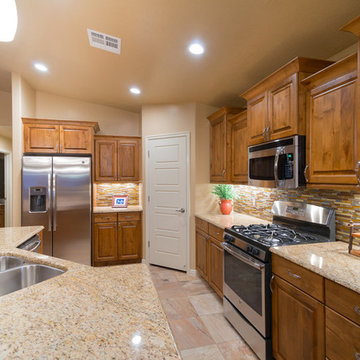
This home was our model home for our community, Sage Meadows. This floor plan is still available in current communities. This home boasts a covered front porch and covered back patio for enjoying the outdoors. And you will enjoy the beauty of the indoors of this great home. Notice the master bedroom with attached bathroom featuring a corner garden tub. In addition to an ample laundry room find a mud room with walk in closet for extra projects and storage. The kitchen, dining area and great room offer ideal space for family time and entertainment.
Jeremiah Barber
This Bespoke Cabinetry by the English Kitchen Company creates a classic/contemporary kitchen in this 17th century thatched cottage. The worktops are in blue eyes granite the floor tiles are Chateau Quest limestone. The track lighting and pendants allow both ambient and task lighting in the desired areas. The Aga gives a traditional feel in this light and airy kitchen. Photos by Steve Russell Studios
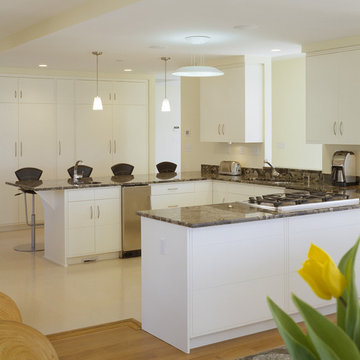
The U-shaped kitchen forms the heart of the house, open to the major living areas and offering through views to the water.
Photograph by Brian Vandenbrink
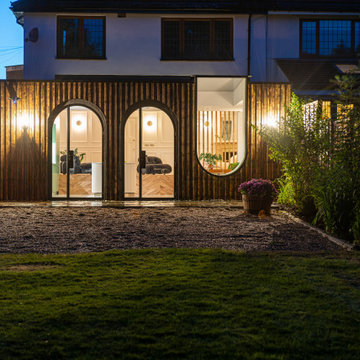
Modern inredning av ett mellanstort flerfärgad linjärt flerfärgat kök med öppen planlösning, med en undermonterad diskho, släta luckor, gröna skåp, bänkskiva i terrazo, flerfärgad stänkskydd, rostfria vitvaror, kalkstensgolv och en köksö
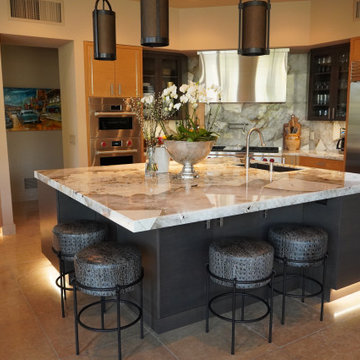
Kitchen Remodel After Photos.
Bild på ett stort funkis flerfärgad flerfärgat kök, med en enkel diskho, släta luckor, skåp i mörkt trä, bänkskiva i kvartsit, flerfärgad stänkskydd, stänkskydd i sten, rostfria vitvaror, kalkstensgolv, flera köksöar och beiget golv
Bild på ett stort funkis flerfärgad flerfärgat kök, med en enkel diskho, släta luckor, skåp i mörkt trä, bänkskiva i kvartsit, flerfärgad stänkskydd, stänkskydd i sten, rostfria vitvaror, kalkstensgolv, flera köksöar och beiget golv
889 foton på kök, med flerfärgad stänkskydd och kalkstensgolv
1