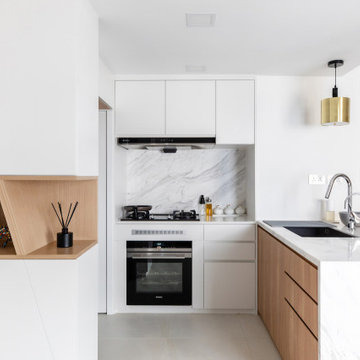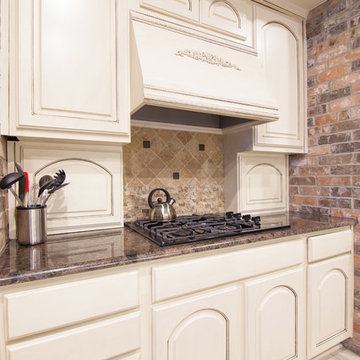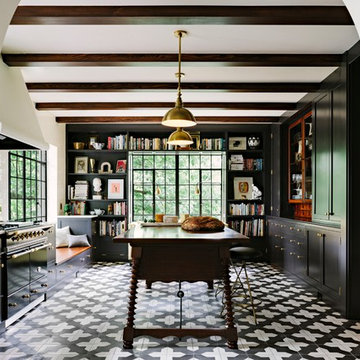10 690 foton på kök, med svarta vitvaror och klinkergolv i keramik
Sortera efter:
Budget
Sortera efter:Populärt i dag
1 - 20 av 10 690 foton
Artikel 1 av 3

Designed with family in mind for kitchen extension. Custom made kitchen, handcrafted at our workshop in Guildford, Surrey. Every inch of storage was thought through. There are 24 drawers, a breakfast pantry and glazed drinks bar cabinet. The oak table was designed and stained to bring the whole scheme together with the vintage Barristers Bookcases, a much loved family heir loom.

A green pantry cupboard with oak drawers in this colouful kitchen in a victorian house renovation. The kitichen features two tone green cabinets and soft pink tiles on walls and floors. Click through to see more of this beautiful home

Pete Landers
Idéer för mellanstora funkis l-kök, med en rustik diskho, skåp i shakerstil, gröna skåp, träbänkskiva, vitt stänkskydd, stänkskydd i tunnelbanekakel, svarta vitvaror, klinkergolv i keramik och en köksö
Idéer för mellanstora funkis l-kök, med en rustik diskho, skåp i shakerstil, gröna skåp, träbänkskiva, vitt stänkskydd, stänkskydd i tunnelbanekakel, svarta vitvaror, klinkergolv i keramik och en köksö

Exempel på ett litet minimalistiskt linjärt kök och matrum, med en nedsänkt diskho, skåp i ljust trä, träbänkskiva, grått stänkskydd, stänkskydd i porslinskakel, svarta vitvaror, klinkergolv i keramik och grått golv

The seamless indoor-outdoor transition in this Oxfordshire country home provides the perfect setting for all-season entertaining. The elevated setting of the bulthaup kitchen overlooking the connected soft seating and dining allows conversation to effortlessly flow. A large bar presents a useful touch down point where you can be the centre of the room.

The Atherton House is a family compound for a professional couple in the tech industry, and their two teenage children. After living in Singapore, then Hong Kong, and building homes there, they looked forward to continuing their search for a new place to start a life and set down roots.
The site is located on Atherton Avenue on a flat, 1 acre lot. The neighboring lots are of a similar size, and are filled with mature planting and gardens. The brief on this site was to create a house that would comfortably accommodate the busy lives of each of the family members, as well as provide opportunities for wonder and awe. Views on the site are internal. Our goal was to create an indoor- outdoor home that embraced the benign California climate.
The building was conceived as a classic “H” plan with two wings attached by a double height entertaining space. The “H” shape allows for alcoves of the yard to be embraced by the mass of the building, creating different types of exterior space. The two wings of the home provide some sense of enclosure and privacy along the side property lines. The south wing contains three bedroom suites at the second level, as well as laundry. At the first level there is a guest suite facing east, powder room and a Library facing west.
The north wing is entirely given over to the Primary suite at the top level, including the main bedroom, dressing and bathroom. The bedroom opens out to a roof terrace to the west, overlooking a pool and courtyard below. At the ground floor, the north wing contains the family room, kitchen and dining room. The family room and dining room each have pocketing sliding glass doors that dissolve the boundary between inside and outside.
Connecting the wings is a double high living space meant to be comfortable, delightful and awe-inspiring. A custom fabricated two story circular stair of steel and glass connects the upper level to the main level, and down to the basement “lounge” below. An acrylic and steel bridge begins near one end of the stair landing and flies 40 feet to the children’s bedroom wing. People going about their day moving through the stair and bridge become both observed and observer.
The front (EAST) wall is the all important receiving place for guests and family alike. There the interplay between yin and yang, weathering steel and the mature olive tree, empower the entrance. Most other materials are white and pure.
The mechanical systems are efficiently combined hydronic heating and cooling, with no forced air required.

Modern inredning av ett stort beige beige kök, med en undermonterad diskho, släta luckor, svarta skåp, träbänkskiva, svart stänkskydd, stänkskydd i marmor, svarta vitvaror, klinkergolv i keramik, en halv köksö och grått golv

Inredning av ett modernt mellanstort grå grått kök, med en undermonterad diskho, släta luckor, vita skåp, kaklad bänkskiva, vitt stänkskydd, glaspanel som stänkskydd, svarta vitvaror, klinkergolv i keramik och grönt golv

Open Kitchen to a 3 bedroom Apartment in Hong Kong
Idéer för små funkis vitt kök med öppen planlösning, med en undermonterad diskho, släta luckor, vita skåp, marmorbänkskiva, vitt stänkskydd, stänkskydd i marmor, svarta vitvaror, klinkergolv i keramik, en köksö och beiget golv
Idéer för små funkis vitt kök med öppen planlösning, med en undermonterad diskho, släta luckor, vita skåp, marmorbänkskiva, vitt stänkskydd, stänkskydd i marmor, svarta vitvaror, klinkergolv i keramik, en köksö och beiget golv

Кухня с комбинацией фасадов из керамики Naturali pietra di savoia grigia с фасадами шпонированными дубом под глянцевым лаком.
Exempel på ett modernt l-kök, med laminatbänkskiva, vitt stänkskydd, stänkskydd i tegel, svarta vitvaror, klinkergolv i keramik, en dubbel diskho, släta luckor, grå skåp och flerfärgat golv
Exempel på ett modernt l-kök, med laminatbänkskiva, vitt stänkskydd, stänkskydd i tegel, svarta vitvaror, klinkergolv i keramik, en dubbel diskho, släta luckor, grå skåp och flerfärgat golv

Exempel på ett stort modernt svart svart kök, med släta luckor, svarta skåp, svarta vitvaror, klinkergolv i keramik, en köksö och flerfärgat golv

Idéer för små funkis linjära kök med öppen planlösning, med en undermonterad diskho, släta luckor, svarta skåp, träbänkskiva, brunt stänkskydd, svarta vitvaror och klinkergolv i keramik

Art Deco inspired kitchen, with beautiful hand-made tile. Designed by Steve Price, built by Beautiful Remodel llc. Photography by Dino Tonn
Inspiration för avskilda klassiska u-kök, med en dubbel diskho, luckor med profilerade fronter, vita skåp, granitbänkskiva, gult stänkskydd, stänkskydd i keramik, svarta vitvaror och klinkergolv i keramik
Inspiration för avskilda klassiska u-kök, med en dubbel diskho, luckor med profilerade fronter, vita skåp, granitbänkskiva, gult stänkskydd, stänkskydd i keramik, svarta vitvaror och klinkergolv i keramik

Rachel Verdugo
Idéer för att renovera ett stort funkis brun brunt kök, med vita skåp, granitbänkskiva, flerfärgad stänkskydd, svarta vitvaror, en köksö, en undermonterad diskho, luckor med upphöjd panel, stänkskydd i tegel, klinkergolv i keramik och vitt golv
Idéer för att renovera ett stort funkis brun brunt kök, med vita skåp, granitbänkskiva, flerfärgad stänkskydd, svarta vitvaror, en köksö, en undermonterad diskho, luckor med upphöjd panel, stänkskydd i tegel, klinkergolv i keramik och vitt golv

Lincoln Barbour
Inspiration för medelhavsstil kök, med skåp i shakerstil, svarta skåp, vitt stänkskydd, svarta vitvaror, en köksö och klinkergolv i keramik
Inspiration för medelhavsstil kök, med skåp i shakerstil, svarta skåp, vitt stänkskydd, svarta vitvaror, en köksö och klinkergolv i keramik

Inredning av ett lantligt mellanstort beige beige kök, med en rustik diskho, skåp i shakerstil, vita skåp, granitbänkskiva, vitt stänkskydd, stänkskydd i tunnelbanekakel, svarta vitvaror, klinkergolv i keramik och brunt golv

Lotfi Dakhli
Inredning av ett modernt mellanstort svart svart kök, med en undermonterad diskho, bänkskiva i koppar, svart stänkskydd, klinkergolv i keramik, beiget golv, släta luckor, skåp i mörkt trä, svarta vitvaror och en halv köksö
Inredning av ett modernt mellanstort svart svart kök, med en undermonterad diskho, bänkskiva i koppar, svart stänkskydd, klinkergolv i keramik, beiget golv, släta luckor, skåp i mörkt trä, svarta vitvaror och en halv köksö

Modern inredning av ett mellanstort brun brunt kök, med en nedsänkt diskho, släta luckor, svarta skåp, träbänkskiva, brunt stänkskydd, stänkskydd i trä, svarta vitvaror, klinkergolv i keramik och svart golv

We added chequerboard floor tiles, wall lights, a zellige tile splash back, a white Shaker kitchen and dark wooden worktops to our Cotswolds Cottage project. Interior Design by Imperfect Interiors
Armada Cottage is available to rent at www.armadacottagecotswolds.co.uk

This bought off plan 9 year old home lacked all personality for my clients, option A,B,C in these new developments end up needing a lot of personalisation. we removed the entire kitchen/dining area and flooring. It was far from desireable. Now with new warming underfloor heating throughout, bright and fresh new palette, bespoke built furniture and a totally NEW layout. This Home is more than they have ever wanted! its incredible and the space also feels so much larger due to the design planned and products used. Finished to an excellent standard with our trade team.
10 690 foton på kök, med svarta vitvaror och klinkergolv i keramik
1