242 foton på kök, med klinkergolv i porslin och blått golv
Sortera efter:
Budget
Sortera efter:Populärt i dag
1 - 20 av 242 foton

Francis Combes
Foto på ett avskilt, stort vintage vit l-kök, med en undermonterad diskho, skåp i shakerstil, skåp i ljust trä, bänkskiva i kvarts, blått stänkskydd, stänkskydd i keramik, rostfria vitvaror, klinkergolv i porslin och blått golv
Foto på ett avskilt, stort vintage vit l-kök, med en undermonterad diskho, skåp i shakerstil, skåp i ljust trä, bänkskiva i kvarts, blått stänkskydd, stänkskydd i keramik, rostfria vitvaror, klinkergolv i porslin och blått golv

Francine Fleischer Photography
Idéer för att renovera ett avskilt, litet vintage parallellkök, med vita skåp, bänkskiva i täljsten, vitt stänkskydd, stänkskydd i porslinskakel, rostfria vitvaror, klinkergolv i porslin, blått golv, en integrerad diskho och släta luckor
Idéer för att renovera ett avskilt, litet vintage parallellkök, med vita skåp, bänkskiva i täljsten, vitt stänkskydd, stänkskydd i porslinskakel, rostfria vitvaror, klinkergolv i porslin, blått golv, en integrerad diskho och släta luckor

The homeowners, an eclectic and quirky couple, wanted to renovate their kitchen for functional reasons: the old floors, counters, etc, were dirty, ugly, and not usable; lighting was giant fluorescents, etc. While they wanted to modernize, they also wanted to retain a fun and retro vibe. So we modernized with functional new materials: quartz counters, porcelain tile floors. But by using bold, bright colors and mixing a few fun patterns, we kept it fun. Retro-style chairs, table, and lighting completed the look.

Leonid Furmansky
Idéer för att renovera ett litet 50 tals parallellkök, med en rustik diskho, släta luckor, vita skåp, bänkskiva i kvarts, vitt stänkskydd, stänkskydd i keramik, klinkergolv i porslin och blått golv
Idéer för att renovera ett litet 50 tals parallellkök, med en rustik diskho, släta luckor, vita skåp, bänkskiva i kvarts, vitt stänkskydd, stänkskydd i keramik, klinkergolv i porslin och blått golv

We love this space!
The client wanted to open up two rooms into one by taking out the dividing wall. This really opened up the space and created a real social space for the whole family.
The are lots f nice features within this design, the L shape island works perfectly in the space. The patterned floor and exposed brick work really give this design character.
Silestone Quartz Marble finish worktops, Sheraton Savoy Shaker handles-less kitchen.
Build work completed by NDW Build
Photos by Murat Ozkasim

This minimalist kitchen design was created for an entrepreneur chef who wanted a clean entertaining and research work area. To minimize clutter; a hidden dishwasher was installed and cutting board cover fabricated for the sink. Color matched flush appliances and a concealed vent hood help create a clean work area. Custom solid Maple shelves were made on site and provide quick access to frequently used items as well as integrate AC ducts in a minimalist fashion. The customized tile backsplash integrates trim-less switches and outlets in the center of the flowers to reduce their visual impact on the composition. A locally fabricated cove tile was notched into the paper countertop to ease the transition visually and aid in cleaning. This image contains one of 4 kitchen work areas in the home.

Our inspiration for this home was an updated and refined approach to Frank Lloyd Wright’s “Prairie-style”; one that responds well to the harsh Central Texas heat. By DESIGN we achieved soft balanced and glare-free daylighting, comfortable temperatures via passive solar control measures, energy efficiency without reliance on maintenance-intensive Green “gizmos” and lower exterior maintenance.
The client’s desire for a healthy, comfortable and fun home to raise a young family and to accommodate extended visitor stays, while being environmentally responsible through “high performance” building attributes, was met. Harmonious response to the site’s micro-climate, excellent Indoor Air Quality, enhanced natural ventilation strategies, and an elegant bug-free semi-outdoor “living room” that connects one to the outdoors are a few examples of the architect’s approach to Green by Design that results in a home that exceeds the expectations of its owners.
Photo by Mark Adams Media

Our client was looking for a simple kitchen to be installed in their basement suite. From consultation to measurement, to material selection, fabrication and installation. We managed this install from beginning to end.
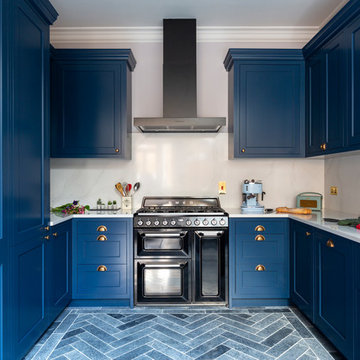
Idéer för mellanstora vintage vitt u-kök, med en rustik diskho, skåp i shakerstil, blå skåp, marmorbänkskiva, vitt stänkskydd, stänkskydd i marmor, svarta vitvaror, klinkergolv i porslin och blått golv
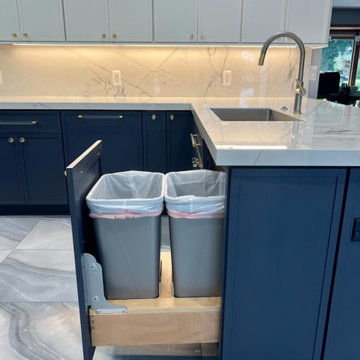
This kitchen was installed by one of LKB's amazing local builders using Showplace Cabinetry. This island has a 1” Slim Shaker Door in oak wood with Hale Navy Blue Paint in matte finish, with the perimeter in 1” Slim Shaker Door in maple wood with white paint in satin finish. The cabinetry hardware is LKB Select Crystal Hardware with Signature Satin Brass trim.
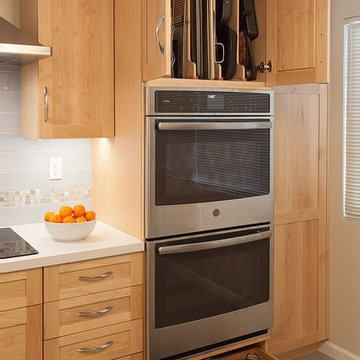
Francis Combes
Idéer för att renovera ett avskilt, stort vintage vit vitt l-kök, med en undermonterad diskho, skåp i shakerstil, skåp i ljust trä, bänkskiva i kvarts, blått stänkskydd, stänkskydd i keramik, rostfria vitvaror, klinkergolv i porslin och blått golv
Idéer för att renovera ett avskilt, stort vintage vit vitt l-kök, med en undermonterad diskho, skåp i shakerstil, skåp i ljust trä, bänkskiva i kvarts, blått stänkskydd, stänkskydd i keramik, rostfria vitvaror, klinkergolv i porslin och blått golv
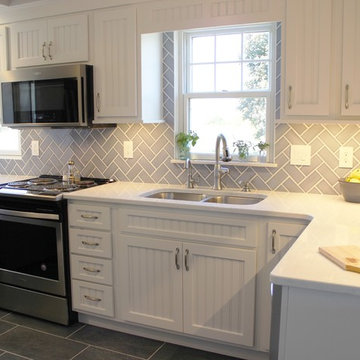
Beaded door kitchen cabinets painted white paired with Cambria Swanbridge quartz tops and a blue gray subway tile backsplash. A classic and clean look for a farmhouse style kitchen. Kitchen remodeled from start to finish by Village Home Stores.
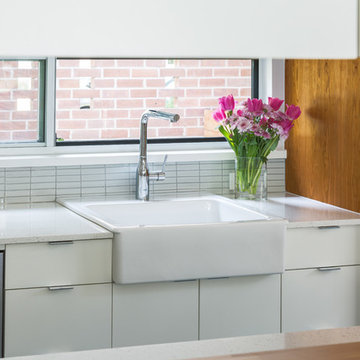
Leonid Furmansky
50 tals inredning av ett litet parallellkök, med en rustik diskho, släta luckor, vita skåp, bänkskiva i kvarts, vitt stänkskydd, stänkskydd i keramik, klinkergolv i porslin och blått golv
50 tals inredning av ett litet parallellkök, med en rustik diskho, släta luckor, vita skåp, bänkskiva i kvarts, vitt stänkskydd, stänkskydd i keramik, klinkergolv i porslin och blått golv
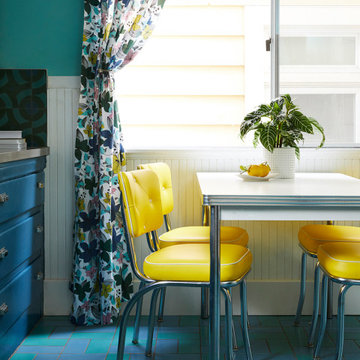
The homeowners, an eclectic and quirky couple, wanted to renovate their kitchen for functional reasons: the old floors, counters, etc, were dirty, ugly, and not usable; lighting was giant fluorescents, etc. While they wanted to modernize, they also wanted to retain a fun and retro vibe. So we modernized with functional new materials: quartz counters, porcelain tile floors. But by using bold, bright colors and mixing a few fun patterns, we kept it fun. Retro-style chairs, table, and lighting completed the look.
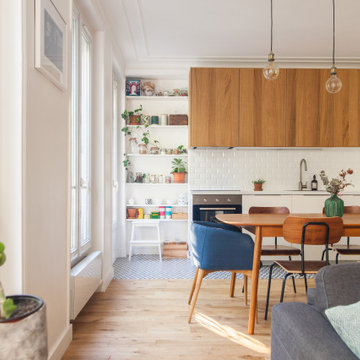
Bild på ett mellanstort funkis turkos linjärt turkost kök med öppen planlösning, med en undermonterad diskho, släta luckor, vita skåp, vitt stänkskydd, integrerade vitvaror, klinkergolv i porslin och blått golv
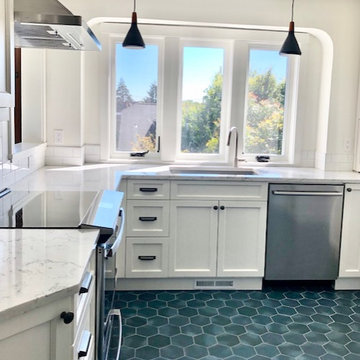
white chevron tile backsplash
Inspiration för klassiska vitt kök, med en undermonterad diskho, luckor med infälld panel, vita skåp, bänkskiva i kvarts, vitt stänkskydd, stänkskydd i tunnelbanekakel, rostfria vitvaror, klinkergolv i porslin och blått golv
Inspiration för klassiska vitt kök, med en undermonterad diskho, luckor med infälld panel, vita skåp, bänkskiva i kvarts, vitt stänkskydd, stänkskydd i tunnelbanekakel, rostfria vitvaror, klinkergolv i porslin och blått golv
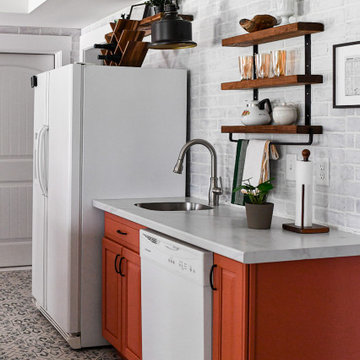
Basement kitchenette space with painted terra-cotta cabinets.
Inredning av ett medelhavsstil mellanstort grå linjärt grått kök och matrum, med en enkel diskho, luckor med upphöjd panel, orange skåp, laminatbänkskiva, vitt stänkskydd, stänkskydd i tegel, vita vitvaror, klinkergolv i porslin, en köksö och blått golv
Inredning av ett medelhavsstil mellanstort grå linjärt grått kök och matrum, med en enkel diskho, luckor med upphöjd panel, orange skåp, laminatbänkskiva, vitt stänkskydd, stänkskydd i tegel, vita vitvaror, klinkergolv i porslin, en köksö och blått golv
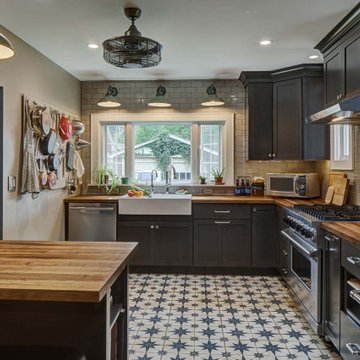
Gut renovation re-configured 168 square foot kitchen, mud closet and half bath.
Idéer för att renovera ett stort lantligt brun brunt kök, med en rustik diskho, skåp i shakerstil, grå skåp, träbänkskiva, vitt stänkskydd, stänkskydd i keramik, rostfria vitvaror, klinkergolv i porslin, en halv köksö och blått golv
Idéer för att renovera ett stort lantligt brun brunt kök, med en rustik diskho, skåp i shakerstil, grå skåp, träbänkskiva, vitt stänkskydd, stänkskydd i keramik, rostfria vitvaror, klinkergolv i porslin, en halv köksö och blått golv
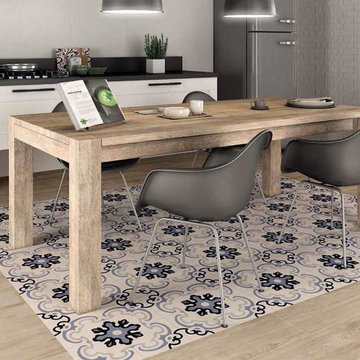
If you love patterned tiles as much as we do, then our new Victorian-style range is bound to set your pulse racing. Inspired by Mediterranean and Moroccan infused designs, this tile range brings relaxed and sun-faded patterns, adding instant chic to any home.
Combining the practicality and durability of glazed porcelain, with stunning colour and pattern, these tiles make any wall or floor into a statement piece. All you need do is decide which pattern suits your personality and your home.
The Bordeaux range features patterns that are not only vibrant and beautiful; they’re also tough, easy to clean and super practical. This is what makes them perfect for high-traffic areas such as kitchens, porches and hallways. When combined with contemporary schemes, they create a focal point and guarantees the wow factor.
A pretty tile in shades of blue and grey with curlicues and floral pattern. The cool pattern of the Limoges is instantly warmed with wood furniture, and modernised with silver/grey accessories.

Idéer för att renovera ett mellanstort vintage vit vitt kök, med en rustik diskho, skåp i shakerstil, blå skåp, marmorbänkskiva, vitt stänkskydd, stänkskydd i marmor, svarta vitvaror, klinkergolv i porslin, en halv köksö och blått golv
242 foton på kök, med klinkergolv i porslin och blått golv
1