89 foton på kök, med lila skåp och klinkergolv i porslin
Sortera efter:
Budget
Sortera efter:Populärt i dag
1 - 20 av 89 foton
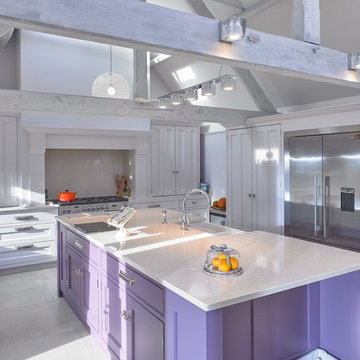
High vaulted ceilings with lime-washed beams create a sense of grandure making this large bespoke kitchen feel light and spacious. A large faux mantle over the range cooker lead the eye upwards while the central island makes the most of the rooms length. With generous space around the island this kitchen was designed for entertaining and large family gatherings. The bi-fold dressers either side of the mantle were an essential on our customers wish-list, enabling every-day kitchen tools to be tucked away quickly and easily.
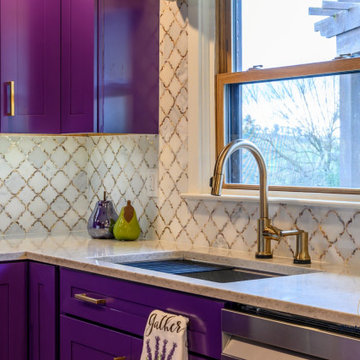
A custom designed kitchen for a client who loves purple.
Inredning av ett litet u-kök, med lila skåp, bänkskiva i kvarts, stänkskydd i marmor, klinkergolv i porslin och en köksö
Inredning av ett litet u-kök, med lila skåp, bänkskiva i kvarts, stänkskydd i marmor, klinkergolv i porslin och en köksö
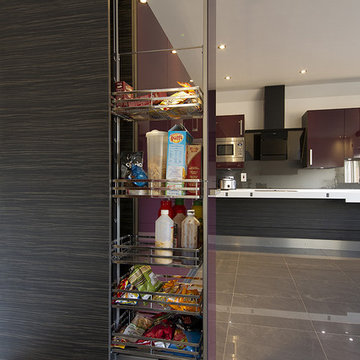
Contemporary kitchen designed for a full-time electric wheelchair user by Adam Thomas of Design Matters KBB Ltd. The kitchen has a large rise and fall worktop with front-mounted controls, and a wall mounted microwave in a cupboard that can lower to worktop height. The extractor has a remote control for full access and the sink area is designed in a sold surface material to the precise depth required by the client, with a raised edge on all four sides of the worktop to contain hot spills. The kitchen cabinets are rigid-built for strength, and the doors are acrylic, which stands up well to knocks and scrapes from wheelchairs. This close-up shot shows the pullout larder, which gives excellent access to stored foods from a seated position. This fully accessible kitchen is flexible enough to adapt to changes of wheelchair and/or cushion and is also comfortable for carers and other members of the family to use. Photographs by Jonathan Smithies Photography. Copyright Design Matters KBB Ltd. All rights reserved.
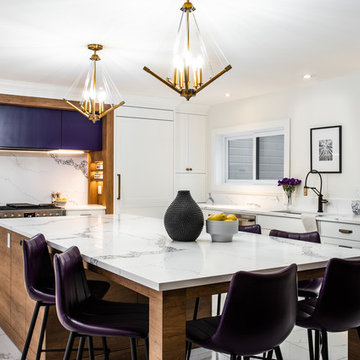
When this family of 7 bought their home, they came to us and said "We want a purple kitchen!". Naturally we jumped at the opportunity to create something outside of the box. With 5 young children, functionality and storage was imperative. We designed the kitchen to accommodate our client's lifestyle and busy household. It houses, 3 floor to ceiling storage compartments, each with its own individual function. First, the "Chef's Pantry", complete with top to bottom pullouts. Secondly, the "Breakfast Pantry", that houses everyday appliances, dinner ware, breakfast cereals and spreads. Finally, the once closet, converted 'Walk In Pantry". The oak frame around the range was specifically designed to allow for quick & easy access to everyday cooking essentials, and serve as a focal point in the space. Additional accessories included in the design were a double garbage pull out bin, retractable shelf for smaller, yet heavy appliances, Tupperware organizer, 2 spice pulls, and 2 Le Mans corner organizers. We opted for bespoke cabinetry, with an HDF painted & and oak construction, paired with purple and champagne bronze accents to tie it all together. Overall, this once dull and poorly organized kitchen is now the embodiment of bright, bold and beautiful, offering this colorful family comfort and convenience as they live life as an expression of their values.
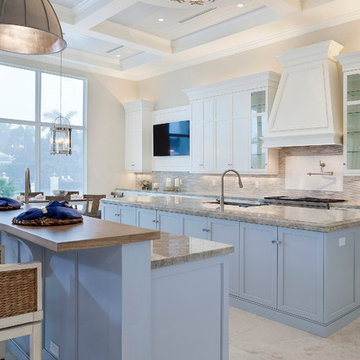
ibi Designs
Idéer för stora vintage beige kök, med en undermonterad diskho, luckor med infälld panel, lila skåp, marmorbänkskiva, flerfärgad stänkskydd, stänkskydd i tunnelbanekakel, rostfria vitvaror, klinkergolv i porslin, flera köksöar och beiget golv
Idéer för stora vintage beige kök, med en undermonterad diskho, luckor med infälld panel, lila skåp, marmorbänkskiva, flerfärgad stänkskydd, stänkskydd i tunnelbanekakel, rostfria vitvaror, klinkergolv i porslin, flera köksöar och beiget golv
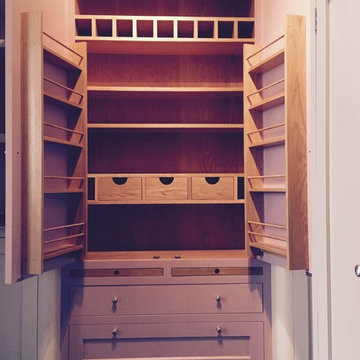
Fully fitted larder with double doors, wine rack, spice racks and bespoke compartmented storage design. The drawers are organised with timber dividers and felt lining.
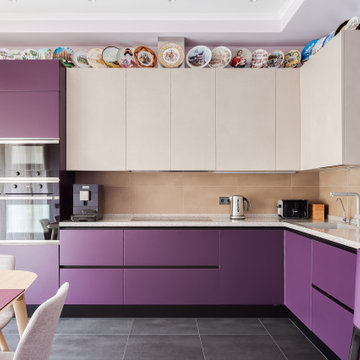
Inspiration för ett mellanstort funkis beige beige kök, med en undermonterad diskho, släta luckor, lila skåp, beige stänkskydd, stänkskydd i porslinskakel, integrerade vitvaror, klinkergolv i porslin, en halv köksö och grått golv
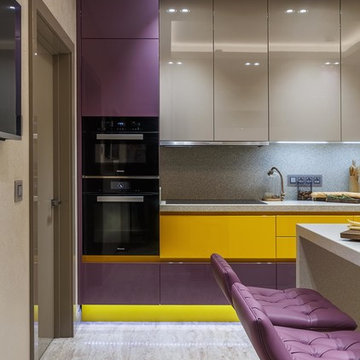
Дизайнер Пограницкая Мария
Фотограф Блинова Мария
Idéer för stora eklektiska beige kök och matrum, med en undermonterad diskho, släta luckor, lila skåp, bänkskiva i kvarts, beige stänkskydd, klinkergolv i porslin, beiget golv och svarta vitvaror
Idéer för stora eklektiska beige kök och matrum, med en undermonterad diskho, släta luckor, lila skåp, bänkskiva i kvarts, beige stänkskydd, klinkergolv i porslin, beiget golv och svarta vitvaror
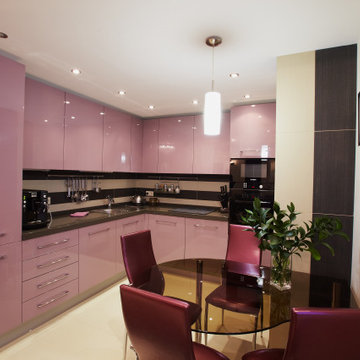
Кухня устроена в нише гостиной, объединена с семейной комнатой.
Idéer för mellanstora funkis svart kök, med en undermonterad diskho, släta luckor, lila skåp, bänkskiva i koppar, beige stänkskydd, stänkskydd i porslinskakel, svarta vitvaror, klinkergolv i porslin och beiget golv
Idéer för mellanstora funkis svart kök, med en undermonterad diskho, släta luckor, lila skåp, bänkskiva i koppar, beige stänkskydd, stänkskydd i porslinskakel, svarta vitvaror, klinkergolv i porslin och beiget golv
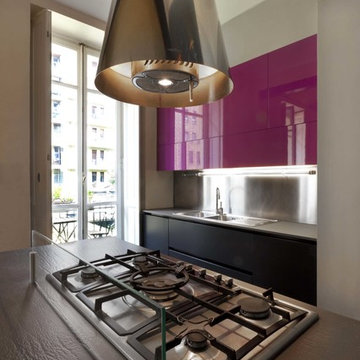
fotografia: Tommaso Buzzi
Foto på ett mellanstort funkis kök, med en dubbel diskho, släta luckor, lila skåp, bänkskiva i kvartsit, stänkskydd med metallisk yta, glaspanel som stänkskydd, rostfria vitvaror, klinkergolv i porslin, en halv köksö och grått golv
Foto på ett mellanstort funkis kök, med en dubbel diskho, släta luckor, lila skåp, bänkskiva i kvartsit, stänkskydd med metallisk yta, glaspanel som stänkskydd, rostfria vitvaror, klinkergolv i porslin, en halv köksö och grått golv
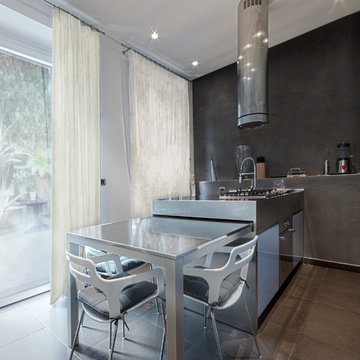
2010 © Daniela Bortolato Fotografa
Inspiration för ett avskilt, mellanstort funkis linjärt kök, med bänkskiva i rostfritt stål, rostfria vitvaror, släta luckor, en integrerad diskho, lila skåp, klinkergolv i porslin och en köksö
Inspiration för ett avskilt, mellanstort funkis linjärt kök, med bänkskiva i rostfritt stål, rostfria vitvaror, släta luckor, en integrerad diskho, lila skåp, klinkergolv i porslin och en köksö
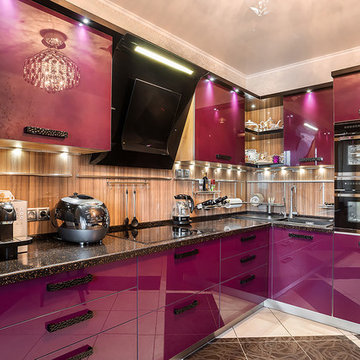
Дизайнер Бердникова Елена, декоратор Бердникова Елена, фотограф Барабонов Роман
Modern inredning av ett avskilt, mellanstort linjärt kök, med en nedsänkt diskho, släta luckor, lila skåp, bänkskiva i koppar, beige stänkskydd, glaspanel som stänkskydd, svarta vitvaror, klinkergolv i porslin och flerfärgat golv
Modern inredning av ett avskilt, mellanstort linjärt kök, med en nedsänkt diskho, släta luckor, lila skåp, bänkskiva i koppar, beige stänkskydd, glaspanel som stänkskydd, svarta vitvaror, klinkergolv i porslin och flerfärgat golv
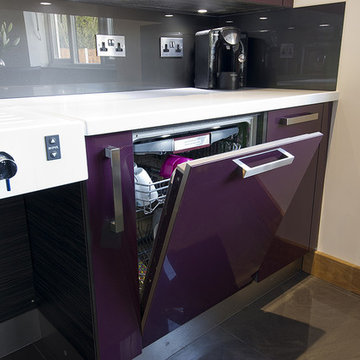
Contemporary kitchen designed for a full-time electric wheelchair user by Adam Thomas of Design Matters KBB Ltd. The kitchen has a large rise and fall worktop with front-mounted controls, a wall mounted microwave in a cupboard that can lower to worktop height, and a rise and fall dining table with castors, useful for dining and working. The extractor has a remote control for full access and the sink area is designed in a sold surface material to the precise depth required by the client, with a raised edge on all four sides of the worktop to contain hot spills. The kitchen cabinets are rigid-built for strength, and the doors are acrylic, which stands up well to knocks and scrapes from wheelchairs. This fully accessible kitchen is flexible enough to adapt to changes of wheelchair and/or cushion and is also comfortable for carers and other members of the family to use. Photographs by Jonathan Smithies Photography. Copyright Design Matters KBB Ltd. All rights reserved.
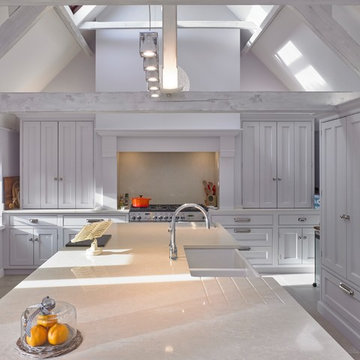
High vaulted ceilings with lime-washed beams create a sense of grandure making this large bespoke kitchen feel light and spacious. A large faux mantle over the range cooker lead the eye upwards while the central island makes the most of the rooms length. With generous space around the island this kitchen was designed for entertaining and large family gatherings. The bi-fold dressers either side of the mantle were an essential on our customers wish-list, enabling every-day kitchen tools to be tucked away quickly and easily.
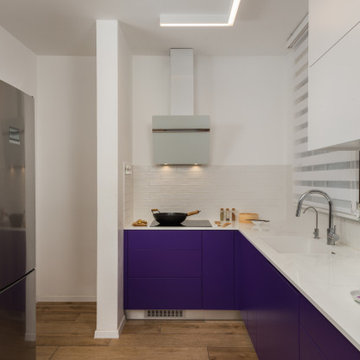
Bild på ett mellanstort funkis vit vitt kök, med en undermonterad diskho, släta luckor, lila skåp, bänkskiva i kvartsit, vitt stänkskydd, stänkskydd i tunnelbanekakel, svarta vitvaror, klinkergolv i porslin och brunt golv
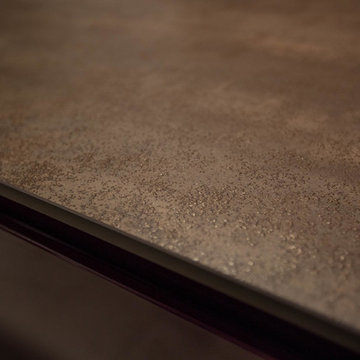
Photographer: Mateusz Jurek / Contact: 0424 818 994
Inspiration för mellanstora moderna kök, med en undermonterad diskho, släta luckor, lila skåp, bänkskiva i koppar, fönster som stänkskydd, svarta vitvaror, klinkergolv i porslin, en köksö och grått golv
Inspiration för mellanstora moderna kök, med en undermonterad diskho, släta luckor, lila skåp, bänkskiva i koppar, fönster som stänkskydd, svarta vitvaror, klinkergolv i porslin, en köksö och grått golv
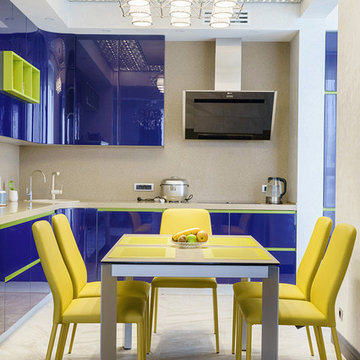
Inspiration för mellanstora eklektiska beige kök, med lila skåp, klinkergolv i porslin och beiget golv
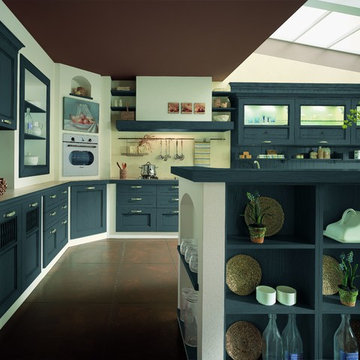
ТERRA - это благородство и красота ! С такой кухней в доме всегда уютно и тепло!) Варианты цвета безграничны, возможна серебряная, золотая, античная патина или арджента.
TERRA – уникальная и самая утонченная кухня в стиле современная классика в линии кухонных гарнитуров. ТERRA может быть выполнена более чем в 500 цветах в сочетании с оригинальными видами отделки декоративной патиной, что позволяет получить более 2000 оттенков.
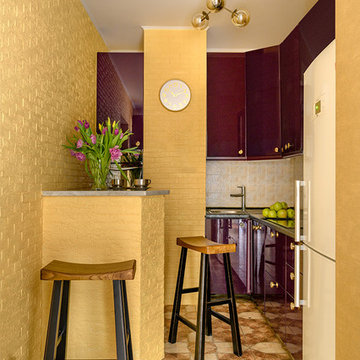
Мария Иринархова
Klassisk inredning av ett litet grå grått kök, med gult stänkskydd, stänkskydd i mosaik, en undermonterad diskho, släta luckor, lila skåp, laminatbänkskiva, integrerade vitvaror, klinkergolv i porslin och flerfärgat golv
Klassisk inredning av ett litet grå grått kök, med gult stänkskydd, stänkskydd i mosaik, en undermonterad diskho, släta luckor, lila skåp, laminatbänkskiva, integrerade vitvaror, klinkergolv i porslin och flerfärgat golv
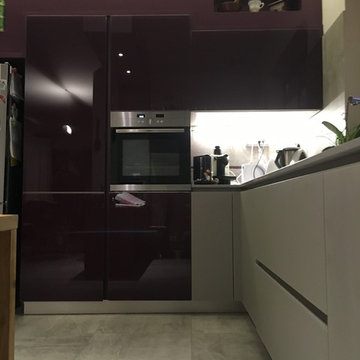
Modern inredning av ett litet grå grått kök, med en integrerad diskho, släta luckor, lila skåp, bänkskiva i kvarts, grått stänkskydd, stänkskydd i porslinskakel, rostfria vitvaror, klinkergolv i porslin, en halv köksö och grått golv
89 foton på kök, med lila skåp och klinkergolv i porslin
1