12 foton på kök, med linoleumgolv
Sortera efter:
Budget
Sortera efter:Populärt i dag
1 - 12 av 12 foton

Photographer: Anice Hoachlander from Hoachlander Davis Photography, LLC Project Architect: Melanie Basini-Giordano, AIA
-----
Life in this lakeside retreat revolves around the kitchen, a light and airy room open to the interior and outdoor living spaces and to views of the lake. It is a comfortable room for family meals, a functional space for avid cooks, and a gracious room for casual entertaining.
A wall of windows frames the views of the lake and creates a cozy corner for the breakfast table. The working area on the opposite end contains a large sink, generous countertop surface, a dual fuel range and an induction cook top. The paneled refrigerator and walk-in pantry are located in the hallway leading to the mudroom and the garage. Refrigerator drawers in the island provide additional food storage within easy reach. A second sink near the breakfast area serves as a prep sink and wet bar. The low walls behind both sinks allow a visual connection to the stair hall and living room. The island provides a generous serving area and a splash of color in the center of the room.
The detailing, inspired by farmhouse kitchens, creates a warm and welcoming room. The careful attention paid to the selection of the finishes, cabinets and light fixtures complements the character of the house.

A custom hutch with glass doors and shaker style mullions to the far end of the kitchen creates additional storage for cook books, tea pots and small appliances. One of the drawers is fitted with an electrical outlet and serves as charging station for I-Pads and cell phones.
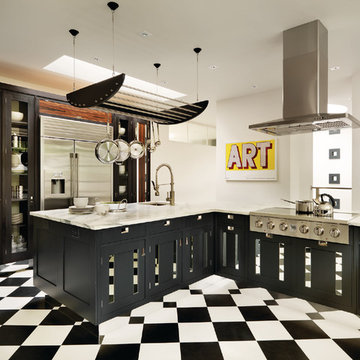
Inredning av ett modernt avskilt kök, med en undermonterad diskho, svarta skåp, rostfria vitvaror, linoleumgolv och en halv köksö
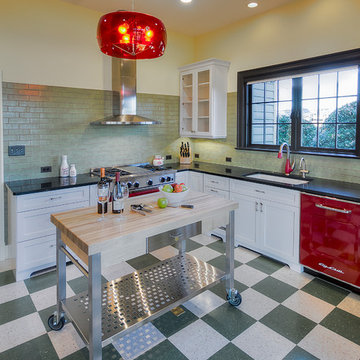
Dan Koczera, E-xpand, Inc
Foto på ett litet lantligt kök, med släta luckor, vita skåp, bänkskiva i kvarts, färgglada vitvaror, linoleumgolv och en köksö
Foto på ett litet lantligt kök, med släta luckor, vita skåp, bänkskiva i kvarts, färgglada vitvaror, linoleumgolv och en köksö

A shaker style kitchen in an authentic 1920's vintage craftsman bungalow. Located in the heart of downtown Prosser, WA. It was said to be the original mayor's home. Joe & Kathy very much wanted to honor the original heritage of the home. Kathy had a pretty clear vision of the features she wanted. With period design, the challenge is always to honor the old, while upgrading to the new. That's where I came in. They had the vision, I provided the mechanics and design tool box. To get the space for this kitchen, we converted the back screened porch into living space by installing a load-bearing beam and removing the original back wall of the home. One we had some room to work with, we were off. Photo: Warren Smith, CMKBD, CAPS

2nd Place Kitchen Design
Rosella Gonzalez, Allied Member ASID
Jackson Design and Remodeling
Idéer för att renovera ett mellanstort vintage gul gult l-kök, med en rustik diskho, skåp i shakerstil, vita skåp, kaklad bänkskiva, gult stänkskydd, stänkskydd i tunnelbanekakel, färgglada vitvaror, linoleumgolv, en köksö och flerfärgat golv
Idéer för att renovera ett mellanstort vintage gul gult l-kök, med en rustik diskho, skåp i shakerstil, vita skåp, kaklad bänkskiva, gult stänkskydd, stänkskydd i tunnelbanekakel, färgglada vitvaror, linoleumgolv, en köksö och flerfärgat golv
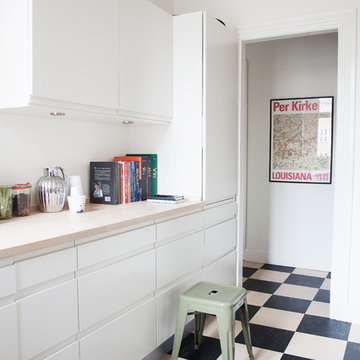
Camilla Stephan © 2016 Houzz
Foto på ett avskilt, litet minimalistiskt linjärt kök, med släta luckor, vita skåp, träbänkskiva och linoleumgolv
Foto på ett avskilt, litet minimalistiskt linjärt kök, med släta luckor, vita skåp, träbänkskiva och linoleumgolv
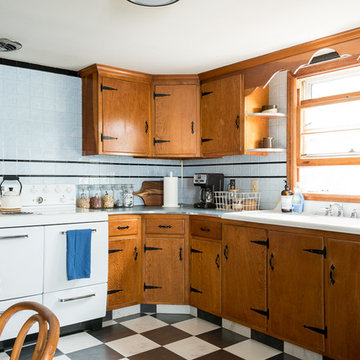
Dave Butterworth | EyeWasHere Photography
Idéer för mellanstora retro kök, med skåp i ljust trä, blått stänkskydd, stänkskydd i keramik, vita vitvaror och linoleumgolv
Idéer för mellanstora retro kök, med skåp i ljust trä, blått stänkskydd, stänkskydd i keramik, vita vitvaror och linoleumgolv
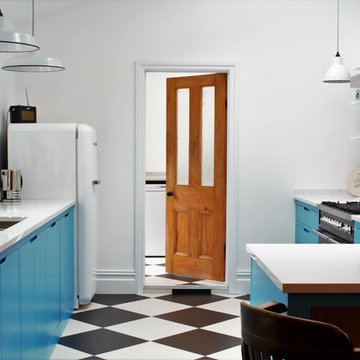
Sustainable Kitchens - Industrial Kitchen with American Diner Feel. St Giles Blue, Farrow & Ball painted flat panel cabinets with routed pulls sit next to a white Smeg fridge. Clearwater Stereo double bowl sink and monobloc tap sourced by client. Bianco venato granite worktops and attached breakfast bar offset the white shelving on vintage Duckett design brackets attached to white metro tiles with dark grout. The checkered floor gives the kitchen a playful feel.
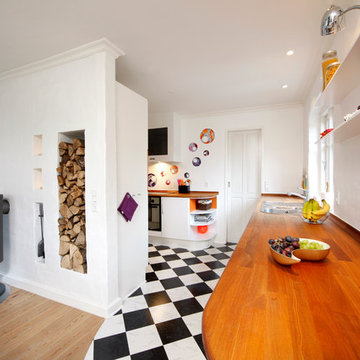
Bild på ett mellanstort eklektiskt kök, med en nedsänkt diskho, släta luckor, vita skåp, träbänkskiva, svarta vitvaror och linoleumgolv
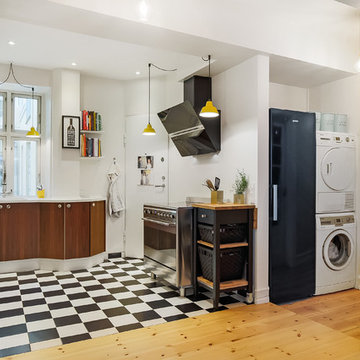
Inspiration för avskilda, mellanstora skandinaviska u-kök, med släta luckor, skåp i mörkt trä, bänkskiva i kvartsit, rostfria vitvaror och linoleumgolv
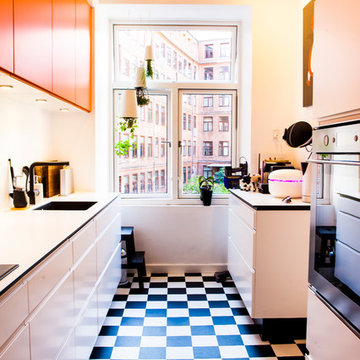
Fotograf Johny Kristensen
Idéer för att renovera ett litet funkis parallellkök, med släta luckor, orange skåp, en nedsänkt diskho, laminatbänkskiva, rostfria vitvaror och linoleumgolv
Idéer för att renovera ett litet funkis parallellkök, med släta luckor, orange skåp, en nedsänkt diskho, laminatbänkskiva, rostfria vitvaror och linoleumgolv
12 foton på kök, med linoleumgolv
1