201 foton på kök, med bänkskiva i återvunnet glas och ljust trägolv
Sortera efter:
Budget
Sortera efter:Populärt i dag
1 - 20 av 201 foton
Artikel 1 av 3

Benjamin Benschneider
Bild på ett mellanstort funkis kök, med en undermonterad diskho, släta luckor, skåp i mellenmörkt trä, bänkskiva i återvunnet glas, grått stänkskydd, stänkskydd i glaskakel, rostfria vitvaror, ljust trägolv och en köksö
Bild på ett mellanstort funkis kök, med en undermonterad diskho, släta luckor, skåp i mellenmörkt trä, bänkskiva i återvunnet glas, grått stänkskydd, stänkskydd i glaskakel, rostfria vitvaror, ljust trägolv och en köksö

IceStone countertop in Alpine White.
This countertop is made in Brooklyn from three simple ingredients: recycled glass, cement, and non-toxic pigment. Photo courtesy of Howells Architecture + Design.

photography by Matthew Placek
Foto på ett mellanstort vintage gul kök, med gula skåp, bänkskiva i återvunnet glas, vitt stänkskydd, färgglada vitvaror, en köksö, luckor med glaspanel, stänkskydd i tunnelbanekakel och ljust trägolv
Foto på ett mellanstort vintage gul kök, med gula skåp, bänkskiva i återvunnet glas, vitt stänkskydd, färgglada vitvaror, en köksö, luckor med glaspanel, stänkskydd i tunnelbanekakel och ljust trägolv
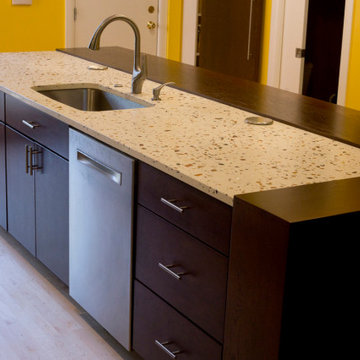
Idéer för stora funkis beige kök med öppen planlösning, med bänkskiva i återvunnet glas, en köksö, en undermonterad diskho, släta luckor, skåp i mörkt trä, rostfria vitvaror, ljust trägolv och beiget golv

This fun and functional custom kitchen features concrete counters made with recycled glass.
Inredning av ett modernt avskilt, stort parallellkök, med släta luckor, gula skåp, grönt stänkskydd, rostfria vitvaror, en undermonterad diskho, bänkskiva i återvunnet glas, stänkskydd i glaskakel, ljust trägolv och brunt golv
Inredning av ett modernt avskilt, stort parallellkök, med släta luckor, gula skåp, grönt stänkskydd, rostfria vitvaror, en undermonterad diskho, bänkskiva i återvunnet glas, stänkskydd i glaskakel, ljust trägolv och brunt golv
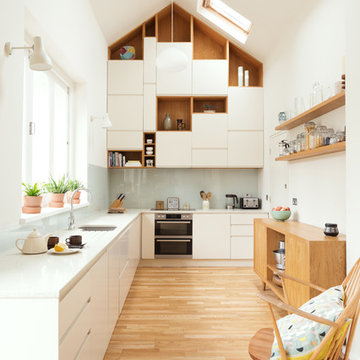
Adam Scot Images
Foto på ett mellanstort funkis vit l-kök, med släta luckor, vita skåp, bänkskiva i återvunnet glas, blått stänkskydd, glaspanel som stänkskydd, en undermonterad diskho, ljust trägolv och beiget golv
Foto på ett mellanstort funkis vit l-kök, med släta luckor, vita skåp, bänkskiva i återvunnet glas, blått stänkskydd, glaspanel som stänkskydd, en undermonterad diskho, ljust trägolv och beiget golv
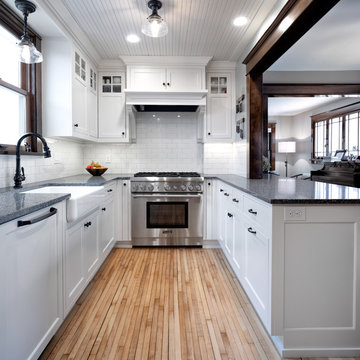
This 1907 home in the Ericsson neighborhood of South Minneapolis needed some love. A tiny, nearly unfunctional kitchen and leaking bathroom were ready for updates. The homeowners wanted to embrace their heritage, and also have a simple and sustainable space for their family to grow. The new spaces meld the home’s traditional elements with Traditional Scandinavian design influences.
In the kitchen, a wall was opened to the dining room for natural light to carry between rooms and to create the appearance of space. Traditional Shaker style/flush inset custom white cabinetry with paneled front appliances were designed for a clean aesthetic. Custom recycled glass countertops, white subway tile, Kohler sink and faucet, beadboard ceilings, and refinished existing hardwood floors complete the kitchen after all new electrical and plumbing.
In the bathroom, we were limited by space! After discussing the homeowners’ use of space, the decision was made to eliminate the existing tub for a new walk-in shower. By installing a curbless shower drain, floating sink and shelving, and wall-hung toilet; Castle was able to maximize floor space! White cabinetry, Kohler fixtures, and custom recycled glass countertops were carried upstairs to connect to the main floor remodel.
White and black porcelain hex floors, marble accents, and oversized white tile on the walls perfect the space for a clean and minimal look, without losing its traditional roots! We love the black accents in the bathroom, including black edge on the shower niche and pops of black hex on the floors.
Tour this project in person, September 28 – 29, during the 2019 Castle Home Tour!

Extension for eco kitchen with painted wood cabinets, recycled glass worktops and Oak flooring.
Inspiration för ett stort funkis blå blått kök, med en integrerad diskho, släta luckor, blå skåp, bänkskiva i återvunnet glas, blått stänkskydd, stänkskydd i porslinskakel, vita vitvaror, ljust trägolv och en köksö
Inspiration för ett stort funkis blå blått kök, med en integrerad diskho, släta luckor, blå skåp, bänkskiva i återvunnet glas, blått stänkskydd, stänkskydd i porslinskakel, vita vitvaror, ljust trägolv och en köksö
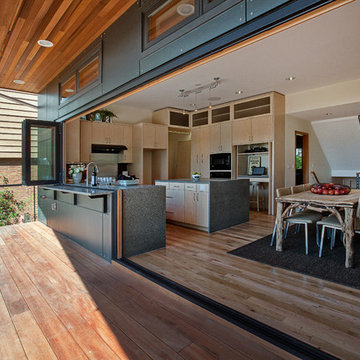
Featured on the Northwest Eco Building Guild Tour, this sustainably-built modern four bedroom home features decks on all levels, seamlessly extending the living space to the outdoors. The green roof adds visual interest, while increasing the insulating value, and help achieve the site’s storm water retention requirements. Sean Balko Photography
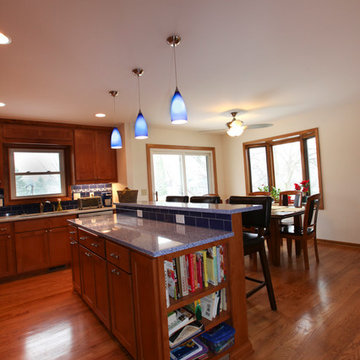
Owners of this Shoreview home needed to update their kitchen to better fit their families sustainable life style. By removing two walls and adding a South facing bay window, the new space feels bright and inviting. The spacious kitchen allows for multiple persons to be in the kitchen comfortably without stepping on anyone’s toes. Adding functionality and seating space, the new island also provides additional counter space for food prep. The island features an open book shelf for cook books and two pull out drawers that hide both trash and recycling receptacles. Keeping with the earth-conscious theme, the homeowners chose recycled glass countertops in two contrasting color selections. The kitchen and dining were highlighted with energy star rated blue accent pendants and sleek ceiling fan. New oak hardwood floors were installed on the main level and stairs that bring warmth into the space. The entry way was refreshed with new natural Marmoleum flooring that accent the colors of the kitchen. The homeowners now have a home they will be able to enjoy for many years to come.
Photographer: Lisa Brunnel

Exempel på ett avskilt, stort klassiskt vit vitt u-kök, med en undermonterad diskho, släta luckor, skåp i slitet trä, bänkskiva i återvunnet glas, vitt stänkskydd, stänkskydd i keramik, rostfria vitvaror, ljust trägolv, en köksö och vitt golv
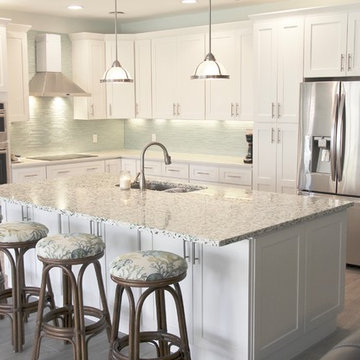
The coastal theme of this Vero Beach, FL kitchen design makes use of the recycled architectural glass, oyster shells and white marble chips in the Vetrazzo Emerald Coast countertops, skillfully fabricated and installed by Abbate Tile & Marble. A cool green glass backsplash plays off the countertops as well for a perfect beachy decor.
Photo Credit: Abbate Tile & Marble
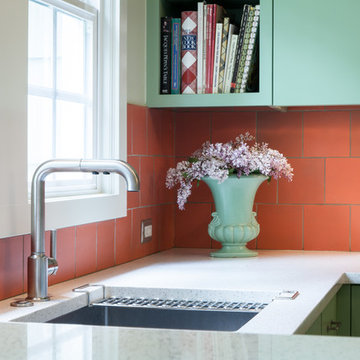
This renovation was inspired by the owner's love of color, and by the 1940s vintage of the cottage--specifically, the colors of classic American dishware of that era, such as Fiesta and Jadeite. In the new space, handmade coral tile and green cabinets provide a splash of tropical color to help counteract the gray Pacific Northwest climate outside. A fresh green tile fireplace surround unifies the living and dining spaces. Photos: Anna M Campbell
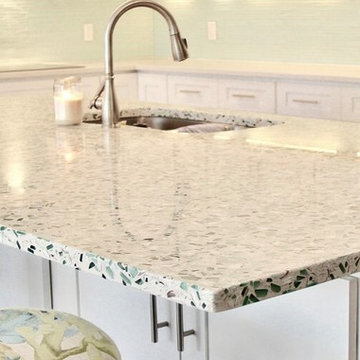
The coastal theme of this Vero Beach, FL kitchen design makes use of the recycled architectural glass, oyster shells and white marble chips in the Vetrazzo Emerald Coast countertops, skillfully fabricated and installed by Abbate Tile & Marble. A cool green glass backsplash plays off the countertops as well for a perfect beachy decor.
Photo Credit: Abbate Tile & Marble
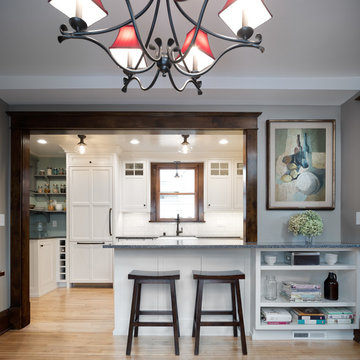
This 1907 home in the Ericsson neighborhood of South Minneapolis needed some love. A tiny, nearly unfunctional kitchen and leaking bathroom were ready for updates. The homeowners wanted to embrace their heritage, and also have a simple and sustainable space for their family to grow. The new spaces meld the home’s traditional elements with Traditional Scandinavian design influences.
In the kitchen, a wall was opened to the dining room for natural light to carry between rooms and to create the appearance of space. Traditional Shaker style/flush inset custom white cabinetry with paneled front appliances were designed for a clean aesthetic. Custom recycled glass countertops, white subway tile, Kohler sink and faucet, beadboard ceilings, and refinished existing hardwood floors complete the kitchen after all new electrical and plumbing.
In the bathroom, we were limited by space! After discussing the homeowners’ use of space, the decision was made to eliminate the existing tub for a new walk-in shower. By installing a curbless shower drain, floating sink and shelving, and wall-hung toilet; Castle was able to maximize floor space! White cabinetry, Kohler fixtures, and custom recycled glass countertops were carried upstairs to connect to the main floor remodel.
White and black porcelain hex floors, marble accents, and oversized white tile on the walls perfect the space for a clean and minimal look, without losing its traditional roots! We love the black accents in the bathroom, including black edge on the shower niche and pops of black hex on the floors.
Tour this project in person, September 28 – 29, during the 2019 Castle Home Tour!
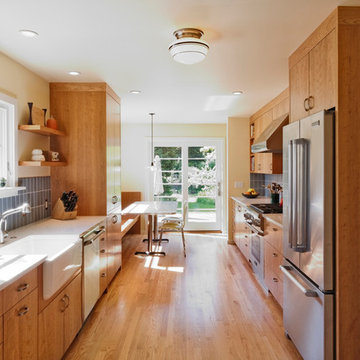
IceStone countertop in Alpine White.
This product is made in Brooklyn from three simple ingredients: recycled glass, cement, and non-toxic pigment. Photo courtesy of Howells Architecture + Design.
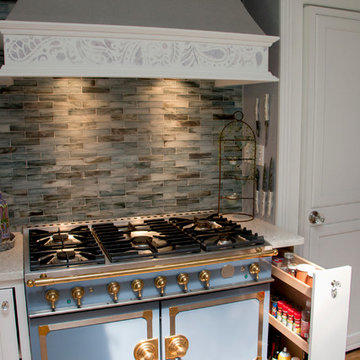
HM Photography
Bild på ett avskilt, mellanstort vintage l-kök, med en undermonterad diskho, luckor med profilerade fronter, vita skåp, bänkskiva i återvunnet glas, blått stänkskydd, stänkskydd i glaskakel, integrerade vitvaror, ljust trägolv och en köksö
Bild på ett avskilt, mellanstort vintage l-kök, med en undermonterad diskho, luckor med profilerade fronter, vita skåp, bänkskiva i återvunnet glas, blått stänkskydd, stänkskydd i glaskakel, integrerade vitvaror, ljust trägolv och en köksö
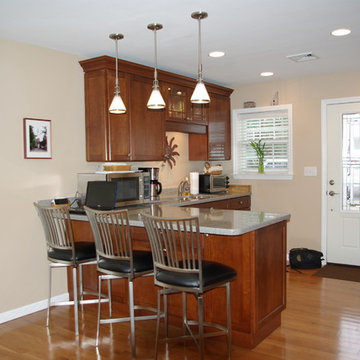
A simple efficient In-Law Suite Addition. Designed for 1 floor living with an internal ramp to allow for a wheelchair or walker. This connects directly into the existing house so the entire family can be together.
Photo by: Joshua Sukenick
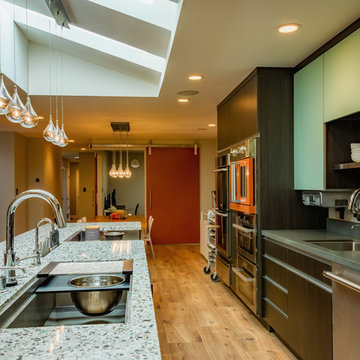
An extra-large professional @GalleySink is a treasured find with many accessory options such as cutting board, strainer and condiment holder
Photo Credit: Ali Atri Photography
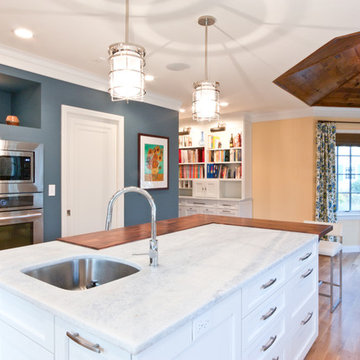
The recycled glass countertops are a perfect foil for the warm polished walnut inlay on the island. Found space above the appliances is a perfect spot for the homeowners to show off their favorite worldly finds. Custom drapery highlights the gorgeous bay window in the eat-in area, and the wood paneled vaulted ceiling ties it all together.
Mike Mroz, Michael Robert Construction
201 foton på kök, med bänkskiva i återvunnet glas och ljust trägolv
1