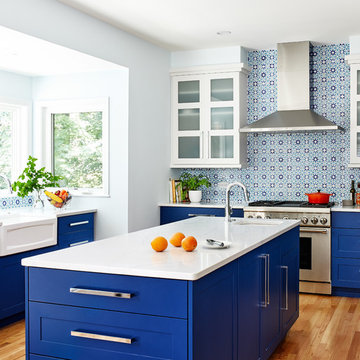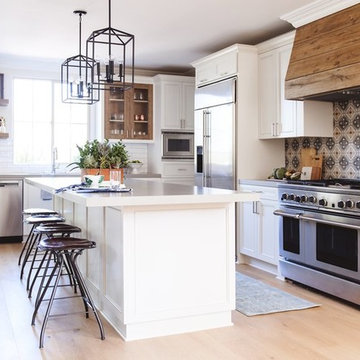15 149 foton på kök, med flerfärgad stänkskydd och ljust trägolv
Sortera efter:
Budget
Sortera efter:Populärt i dag
1 - 20 av 15 149 foton
Artikel 1 av 3

The new kitchen features custom shaker cabinets, quartz calacatta Laza countertops and backspace and light hardwood floors (all from Spazio LA Tile Gallery), two custom walnut veneer with recessed strip lights, bronze finish fixtures, apron sink and lighting fixtures from Restoration Hardware.

Bernard Andre
Modern inredning av ett stort l-kök, med en undermonterad diskho, öppna hyllor, skåp i mellenmörkt trä, flerfärgad stänkskydd, rostfria vitvaror, ljust trägolv, en köksö, marmorbänkskiva, stänkskydd i mosaik och beiget golv
Modern inredning av ett stort l-kök, med en undermonterad diskho, öppna hyllor, skåp i mellenmörkt trä, flerfärgad stänkskydd, rostfria vitvaror, ljust trägolv, en köksö, marmorbänkskiva, stänkskydd i mosaik och beiget golv

Storage Solutions - A lid partion at the back of a wide, deep drawer neatly stores pot and pan lids for easy access.
“Loft” Living originated in Paris when artists established studios in abandoned warehouses to accommodate the oversized paintings popular at the time. Modern loft environments idealize the characteristics of their early counterparts with high ceilings, exposed beams, open spaces, and vintage flooring or brickwork. Soaring windows frame dramatic city skylines, and interior spaces pack a powerful visual punch with their clean lines and minimalist approach to detail. Dura Supreme cabinetry coordinates perfectly within this design genre with sleek contemporary door styles and equally sleek interiors.
This kitchen features Moda cabinet doors with vertical grain, which gives this kitchen its sleek minimalistic design. Lofted design often starts with a neutral color then uses a mix of raw materials, in this kitchen we’ve mixed in brushed metal throughout using Aluminum Framed doors, stainless steel hardware, stainless steel appliances, and glazed tiles for the backsplash.
Request a FREE Brochure:
http://www.durasupreme.com/request-brochure
Find a dealer near you today:
http://www.durasupreme.com/dealer-locator

Idéer för vintage linjära vitt skafferier, med en undermonterad diskho, släta luckor, vita skåp, ljust trägolv, marmorbänkskiva, flerfärgad stänkskydd och brunt golv

Photo by: Michele Lee Wilson
Foto på ett vintage vit kök, med skåp i shakerstil, blå skåp, bänkskiva i kvarts, stänkskydd i cementkakel, en undermonterad diskho, flerfärgad stänkskydd, rostfria vitvaror, ljust trägolv, en halv köksö och beiget golv
Foto på ett vintage vit kök, med skåp i shakerstil, blå skåp, bänkskiva i kvarts, stänkskydd i cementkakel, en undermonterad diskho, flerfärgad stänkskydd, rostfria vitvaror, ljust trägolv, en halv köksö och beiget golv

Idéer för att renovera ett mellanstort rustikt grå linjärt grått kök och matrum, med en undermonterad diskho, skåp i shakerstil, blå skåp, flerfärgad stänkskydd, stänkskydd i mosaik, rostfria vitvaror, ljust trägolv, en köksö och brunt golv

The simple use of black and white…classic, timeless, elegant. No better words could describe the renovation of this kitchen, dining room and seating area.
First, an amazing wall of custom cabinets was installed. The home’s 10’ ceilings provided a nice opportunity to stack up decorative glass cabinetry and highly crafted crown moldings on top, while maintaining a considerable amount of cabinetry just below it. The custom-made brush stroke finished cabinetry is highlighted by a chimney-style wood hood surround with leaded glass cabinets. Custom display cabinets with leaded glass also separate the kitchen from the dining room.
Next, the homeowner installed a 5’ x 14’ island finished in black. It houses the main sink with a pedal style control disposal, dishwasher, microwave, second bar sink, beverage center refrigerator and still has room to sit five to six people. The hardwood floor in the kitchen and family room matches the rest of the house.
The homeowner wanted to use a very selective white quartzite stone for counters and backsplash to add to the brightness of their kitchen. Contemporary chandeliers over the island are timeless and elegant. High end appliances covered by custom panels are part of this featured project, both to satisfy the owner’s needs and to implement the classic look desired for this kitchen.
Beautiful dining and living areas surround this kitchen. All done in a contemporary style to create a seamless design and feel the owner had in mind.

Au cœur de la place du Pin à Nice, cet appartement autrefois sombre et délabré a été métamorphosé pour faire entrer la lumière naturelle. Nous avons souhaité créer une architecture à la fois épurée, intimiste et chaleureuse. Face à son état de décrépitude, une rénovation en profondeur s’imposait, englobant la refonte complète du plancher et des travaux de réfection structurale de grande envergure.
L’une des transformations fortes a été la dépose de la cloison qui séparait autrefois le salon de l’ancienne chambre, afin de créer un double séjour. D’un côté une cuisine en bois au design minimaliste s’associe harmonieusement à une banquette cintrée, qui elle, vient englober une partie de la table à manger, en référence à la restauration. De l’autre côté, l’espace salon a été peint dans un blanc chaud, créant une atmosphère pure et une simplicité dépouillée. L’ensemble de ce double séjour est orné de corniches et une cimaise partiellement cintrée encadre un miroir, faisant de cet espace le cœur de l’appartement.
L’entrée, cloisonnée par de la menuiserie, se détache visuellement du double séjour. Dans l’ancien cellier, une salle de douche a été conçue, avec des matériaux naturels et intemporels. Dans les deux chambres, l’ambiance est apaisante avec ses lignes droites, la menuiserie en chêne et les rideaux sortants du plafond agrandissent visuellement l’espace, renforçant la sensation d’ouverture et le côté épuré.

Open concept kitchen featuring light white oak flooring, dark custom cabinetry, panel ready column appliances, white marble full height backsplash, decorative lighting and black granite countertops.

Idéer för ett klassiskt vit l-kök, med en undermonterad diskho, skåp i ljust trä, flerfärgad stänkskydd, rostfria vitvaror, ljust trägolv och en köksö

Photography: Alyssa Lee Photography
Inspiration för ett stort vintage vit vitt kök, med bänkskiva i kvarts, en köksö, stänkskydd i marmor, en integrerad diskho, luckor med glaspanel, flerfärgad stänkskydd, ljust trägolv och grå skåp
Inspiration för ett stort vintage vit vitt kök, med bänkskiva i kvarts, en köksö, stänkskydd i marmor, en integrerad diskho, luckor med glaspanel, flerfärgad stänkskydd, ljust trägolv och grå skåp

Inspiration för ett vintage vit vitt kök, med en rustik diskho, skåp i shakerstil, blå skåp, flerfärgad stänkskydd, rostfria vitvaror, ljust trägolv och en köksö

Exempel på ett stort medelhavsstil grå grått kök, med en köksö, luckor med infälld panel, vita skåp, flerfärgad stänkskydd, rostfria vitvaror och ljust trägolv

Inredning av ett lantligt stort kök, med en undermonterad diskho, skåp i shakerstil, grå skåp, flerfärgad stänkskydd, rostfria vitvaror, ljust trägolv, en köksö, beiget golv, bänkskiva i kvartsit och stänkskydd i stickkakel

Exempel på ett mellanstort klassiskt kök, med luckor med infälld panel, vita skåp, flerfärgad stänkskydd, stänkskydd i cementkakel, rostfria vitvaror, ljust trägolv, en köksö, beiget golv, en undermonterad diskho och bänkskiva i kvartsit

Architecture & Interior Design: David Heide Design Studio -- Photos: Greg Page Photography
Exempel på ett avskilt, litet amerikanskt u-kök, med en rustik diskho, vita skåp, flerfärgad stänkskydd, rostfria vitvaror, luckor med infälld panel, stänkskydd i tunnelbanekakel, ljust trägolv och bänkskiva i täljsten
Exempel på ett avskilt, litet amerikanskt u-kök, med en rustik diskho, vita skåp, flerfärgad stänkskydd, rostfria vitvaror, luckor med infälld panel, stänkskydd i tunnelbanekakel, ljust trägolv och bänkskiva i täljsten

Located in the historic neighborhood of Laurelhurst in Portland, Oregon, this kitchen blends the necessary touches of traditional style with contemporary convenience. While the cabinets may look standard in their functionality, you will see in other photos from this project that there are hidden storage treasures which make life more efficient for this family and their young children.
Photo Credit:
Jeff Freeman Photography
(See his full gallery on Houzz.com)

Custom Contemporary Home in a Northwest Modern Style utilizing warm natural materials such as cedar rainscreen siding, douglas fir beams, ceilings and cabinetry to soften the hard edges and clean lines generated with durable materials such as quartz counters, porcelain tile floors, custom steel railings and cast-in-place concrete hardscapes.
Photographs by Miguel Edwards

Storage Solutions - Wisely use the storage space with our large corner cabinets with our convenient swing-out wire baskets (BCBB)
“Loft” Living originated in Paris when artists established studios in abandoned warehouses to accommodate the oversized paintings popular at the time. Modern loft environments idealize the characteristics of their early counterparts with high ceilings, exposed beams, open spaces, and vintage flooring or brickwork. Soaring windows frame dramatic city skylines, and interior spaces pack a powerful visual punch with their clean lines and minimalist approach to detail. Dura Supreme cabinetry coordinates perfectly within this design genre with sleek contemporary door styles and equally sleek interiors.
This kitchen features Moda cabinet doors with vertical grain, which gives this kitchen its sleek minimalistic design. Lofted design often starts with a neutral color then uses a mix of raw materials, in this kitchen we’ve mixed in brushed metal throughout using Aluminum Framed doors, stainless steel hardware, stainless steel appliances, and glazed tiles for the backsplash.
Request a FREE Brochure:
http://www.durasupreme.com/request-brochure
Find a dealer near you today:
http://www.durasupreme.com/dealer-locator

Custom White oak slim shaker kitchen cabinets
Idéer för ett stort modernt vit kök, med en enkel diskho, skåp i shakerstil, skåp i ljust trä, bänkskiva i kvarts, flerfärgad stänkskydd, stänkskydd i porslinskakel, ljust trägolv, en köksö och integrerade vitvaror
Idéer för ett stort modernt vit kök, med en enkel diskho, skåp i shakerstil, skåp i ljust trä, bänkskiva i kvarts, flerfärgad stänkskydd, stänkskydd i porslinskakel, ljust trägolv, en köksö och integrerade vitvaror
15 149 foton på kök, med flerfärgad stänkskydd och ljust trägolv
1