7 306 foton på kök, med glaspanel som stänkskydd och ljust trägolv
Sortera efter:
Budget
Sortera efter:Populärt i dag
1 - 20 av 7 306 foton
Artikel 1 av 3

Inspiration för ett mellanstort funkis grå grått kök, med en undermonterad diskho, släta luckor, skåp i ljust trä, marmorbänkskiva, vitt stänkskydd, rostfria vitvaror, ljust trägolv, en köksö, beiget golv och glaspanel som stänkskydd

Los clientes de este ático confirmaron en nosotros para unir dos viviendas en una reforma integral 100% loft47.
Esta vivienda de carácter eclético se divide en dos zonas diferenciadas, la zona living y la zona noche. La zona living, un espacio completamente abierto, se encuentra presidido por una gran isla donde se combinan lacas metalizadas con una elegante encimera en porcelánico negro. La zona noche y la zona living se encuentra conectado por un pasillo con puertas en carpintería metálica. En la zona noche destacan las puertas correderas de suelo a techo, así como el cuidado diseño del baño de la habitación de matrimonio con detalles de grifería empotrada en negro, y mampara en cristal fumé.
Ambas zonas quedan enmarcadas por dos grandes terrazas, donde la familia podrá disfrutar de esta nueva casa diseñada completamente a sus necesidades

Kitchen
Photography by Katherine Lu
Minimalistisk inredning av ett parallellkök, med en undermonterad diskho, vita skåp, marmorbänkskiva, ljust trägolv, en köksö, släta luckor och glaspanel som stänkskydd
Minimalistisk inredning av ett parallellkök, med en undermonterad diskho, vita skåp, marmorbänkskiva, ljust trägolv, en köksö, släta luckor och glaspanel som stänkskydd

Foto på ett stort funkis vit kök, med släta luckor, glaspanel som stänkskydd, ljust trägolv, flera köksöar, en undermonterad diskho, svarta skåp, grått stänkskydd och beiget golv

Stunning dramatic mid-century design with matte black cabinetry, white oak wood accents, hidden pantry, built-in desk nook and One piece glass backsplash.

ZeroEnergy Design (ZED) created this modern home for a progressive family in the desirable community of Lexington.
Thoughtful Land Connection. The residence is carefully sited on the infill lot so as to create privacy from the road and neighbors, while cultivating a side yard that captures the southern sun. The terraced grade rises to meet the house, allowing for it to maintain a structured connection with the ground while also sitting above the high water table. The elevated outdoor living space maintains a strong connection with the indoor living space, while the stepped edge ties it back to the true ground plane. Siting and outdoor connections were completed by ZED in collaboration with landscape designer Soren Deniord Design Studio.
Exterior Finishes and Solar. The exterior finish materials include a palette of shiplapped wood siding, through-colored fiber cement panels and stucco. A rooftop parapet hides the solar panels above, while a gutter and site drainage system directs rainwater into an irrigation cistern and dry wells that recharge the groundwater.
Cooking, Dining, Living. Inside, the kitchen, fabricated by Henrybuilt, is located between the indoor and outdoor dining areas. The expansive south-facing sliding door opens to seamlessly connect the spaces, using a retractable awning to provide shade during the summer while still admitting the warming winter sun. The indoor living space continues from the dining areas across to the sunken living area, with a view that returns again to the outside through the corner wall of glass.
Accessible Guest Suite. The design of the first level guest suite provides for both aging in place and guests who regularly visit for extended stays. The patio off the north side of the house affords guests their own private outdoor space, and privacy from the neighbor. Similarly, the second level master suite opens to an outdoor private roof deck.
Light and Access. The wide open interior stair with a glass panel rail leads from the top level down to the well insulated basement. The design of the basement, used as an away/play space, addresses the need for both natural light and easy access. In addition to the open stairwell, light is admitted to the north side of the area with a high performance, Passive House (PHI) certified skylight, covering a six by sixteen foot area. On the south side, a unique roof hatch set flush with the deck opens to reveal a glass door at the base of the stairwell which provides additional light and access from the deck above down to the play space.
Energy. Energy consumption is reduced by the high performance building envelope, high efficiency mechanical systems, and then offset with renewable energy. All windows and doors are made of high performance triple paned glass with thermally broken aluminum frames. The exterior wall assembly employs dense pack cellulose in the stud cavity, a continuous air barrier, and four inches exterior rigid foam insulation. The 10kW rooftop solar electric system provides clean energy production. The final air leakage testing yielded 0.6 ACH 50 - an extremely air tight house, a testament to the well-designed details, progress testing and quality construction. When compared to a new house built to code requirements, this home consumes only 19% of the energy.
Architecture & Energy Consulting: ZeroEnergy Design
Landscape Design: Soren Deniord Design
Paintings: Bernd Haussmann Studio
Photos: Eric Roth Photography

Nathan Scott Photography
Idéer för avskilda, stora funkis vitt u-kök, med skåp i mörkt trä, bänkskiva i kvarts, glaspanel som stänkskydd, ljust trägolv, en köksö, en undermonterad diskho, släta luckor, beige stänkskydd, svarta vitvaror och beiget golv
Idéer för avskilda, stora funkis vitt u-kök, med skåp i mörkt trä, bänkskiva i kvarts, glaspanel som stänkskydd, ljust trägolv, en köksö, en undermonterad diskho, släta luckor, beige stänkskydd, svarta vitvaror och beiget golv

In 1949, one of mid-century modern’s most famous NW architects, Paul Hayden Kirk, built this early “glass house” in Hawthorne Hills. Rather than flattening the rolling hills of the Northwest to accommodate his structures, Kirk sought to make the least impact possible on the building site by making use of it natural landscape. When we started this project, our goal was to pay attention to the original architecture--as well as designing the home around the client’s eclectic art collection and African artifacts. The home was completely gutted, since most of the home is glass, hardly any exterior walls remained. We kept the basic footprint of the home the same—opening the space between the kitchen and living room. The horizontal grain matched walnut cabinets creates a natural continuous movement. The sleek lines of the Fleetwood windows surrounding the home allow for the landscape and interior to seamlessly intertwine. In our effort to preserve as much of the design as possible, the original fireplace remains in the home and we made sure to work with the natural lines originally designed by Kirk.

Idéer för mellanstora vintage kök, med en undermonterad diskho, skåp i shakerstil, vita skåp, bänkskiva i kvarts, flerfärgad stänkskydd, glaspanel som stänkskydd, integrerade vitvaror, ljust trägolv, en köksö och grått golv

Photographer: Nikole Ramsay
Stylist: Bask Interiors
Foto på ett funkis linjärt kök med öppen planlösning, med en undermonterad diskho, släta luckor, beige skåp, vitt stänkskydd, rostfria vitvaror, ljust trägolv, en köksö, beiget golv, bänkskiva i kvarts och glaspanel som stänkskydd
Foto på ett funkis linjärt kök med öppen planlösning, med en undermonterad diskho, släta luckor, beige skåp, vitt stänkskydd, rostfria vitvaror, ljust trägolv, en köksö, beiget golv, bänkskiva i kvarts och glaspanel som stänkskydd
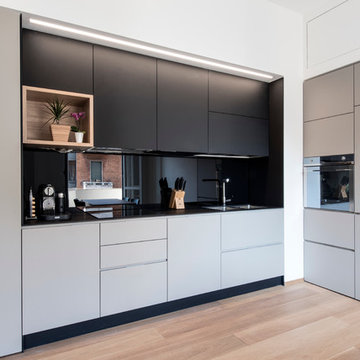
tommaso giunchi
Idéer för att renovera ett mellanstort funkis l-kök, med en dubbel diskho, släta luckor, laminatbänkskiva, svart stänkskydd, glaspanel som stänkskydd, rostfria vitvaror, ljust trägolv och grå skåp
Idéer för att renovera ett mellanstort funkis l-kök, med en dubbel diskho, släta luckor, laminatbänkskiva, svart stänkskydd, glaspanel som stänkskydd, rostfria vitvaror, ljust trägolv och grå skåp

photo by Matt Delphenich
Bild på ett stort funkis linjärt kök och matrum, med en undermonterad diskho, släta luckor, vita skåp, träbänkskiva, rött stänkskydd, glaspanel som stänkskydd, vita vitvaror, ljust trägolv och en köksö
Bild på ett stort funkis linjärt kök och matrum, med en undermonterad diskho, släta luckor, vita skåp, träbänkskiva, rött stänkskydd, glaspanel som stänkskydd, vita vitvaror, ljust trägolv och en köksö

This bright open-planed kitchen uses a smart mix of materials to achieve a contemporary classic look. Neolith Estatuario porcelain tiles has been used for the worktop and kitchen island, providing durability and a cost effective alternative to real marble. A built in sink and a single adjustable barazza tap maintains a minimal look. Matt Lacquered cabinetry provides a subtle contrast whilst wooden effect laminate carcass and shelving breaks up the look. Pocket doors allows flexibility with how the kitchen can be used and a glass splash back was used for a seamless look.
David Giles

honeyandspice
Inspiration för ett stort funkis kök, med släta luckor, vitt stänkskydd, glaspanel som stänkskydd, ljust trägolv och en köksö
Inspiration för ett stort funkis kök, med släta luckor, vitt stänkskydd, glaspanel som stänkskydd, ljust trägolv och en köksö

Allison Cartwright, Photographer
RRS Design + Build is a Austin based general contractor specializing in high end remodels and custom home builds. As a leader in contemporary, modern and mid century modern design, we are the clear choice for a superior product and experience. We would love the opportunity to serve you on your next project endeavor. Put our award winning team to work for you today!
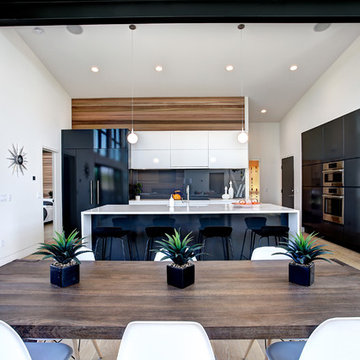
Photos by Kaity
Modern inredning av ett mellanstort kök, med en undermonterad diskho, släta luckor, bänkskiva i kvarts, glaspanel som stänkskydd, ljust trägolv, en köksö och rostfria vitvaror
Modern inredning av ett mellanstort kök, med en undermonterad diskho, släta luckor, bänkskiva i kvarts, glaspanel som stänkskydd, ljust trägolv, en köksö och rostfria vitvaror
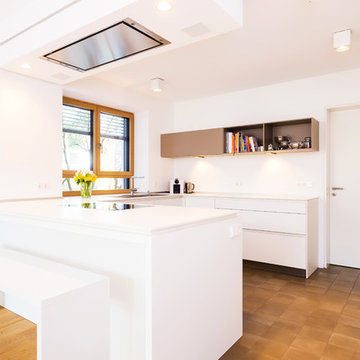
Fotos: David Straßburger www.davidstrassburger.de
Idéer för att renovera ett mellanstort funkis kök, med en halv köksö, vita skåp, vitt stänkskydd, en nedsänkt diskho, släta luckor, glaspanel som stänkskydd, rostfria vitvaror och ljust trägolv
Idéer för att renovera ett mellanstort funkis kök, med en halv köksö, vita skåp, vitt stänkskydd, en nedsänkt diskho, släta luckor, glaspanel som stänkskydd, rostfria vitvaror och ljust trägolv
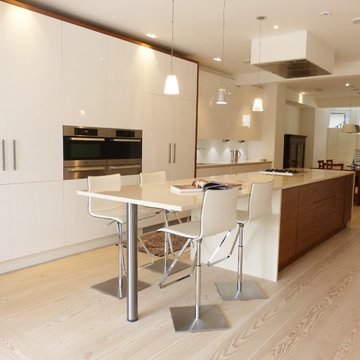
Fabian Bond Ltd
Exempel på ett modernt kök, med en undermonterad diskho, släta luckor, vita skåp, bänkskiva i kvarts, vitt stänkskydd, glaspanel som stänkskydd, rostfria vitvaror, ljust trägolv och en köksö
Exempel på ett modernt kök, med en undermonterad diskho, släta luckor, vita skåp, bänkskiva i kvarts, vitt stänkskydd, glaspanel som stänkskydd, rostfria vitvaror, ljust trägolv och en köksö
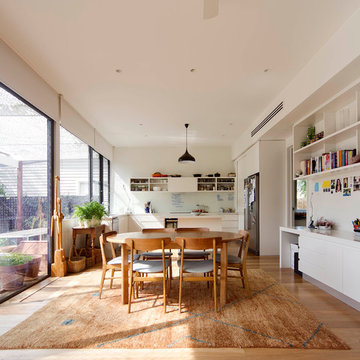
Ben Hosking Photography
Idéer för att renovera ett mellanstort funkis kök, med öppna hyllor, vita skåp, rostfria vitvaror, en undermonterad diskho, bänkskiva i kvarts, vitt stänkskydd, glaspanel som stänkskydd, ljust trägolv och en köksö
Idéer för att renovera ett mellanstort funkis kök, med öppna hyllor, vita skåp, rostfria vitvaror, en undermonterad diskho, bänkskiva i kvarts, vitt stänkskydd, glaspanel som stänkskydd, ljust trägolv och en köksö

Photography: Karina Illovska
The kitchen is divided into different colours to reduce its bulk and a surprise pink study inside it has its own little window. The front rooms were renovated to their former glory with replica plaster reinstated. A tasmanian Oak floor with a beautiful matt water based finish was selected by jess and its light and airy. this unifies the old and new parts. Colour was used playfully. Jess came up with a diverse colour scheme that somehow works really well. The wallpaper in the hall is warm and luxurious.
7 306 foton på kök, med glaspanel som stänkskydd och ljust trägolv
1