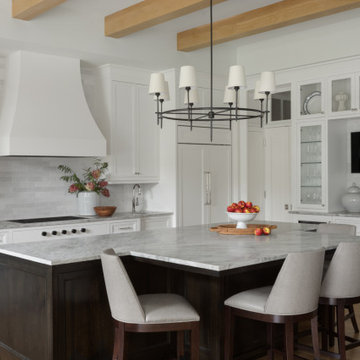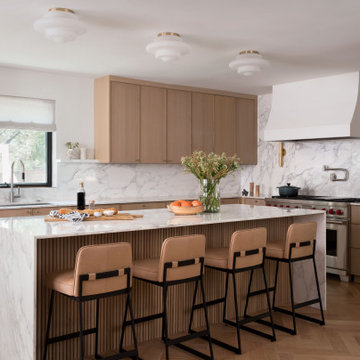218 085 foton på kök, med ljust trägolv
Sortera efter:
Budget
Sortera efter:Populärt i dag
41 - 60 av 218 085 foton

Inspiration för ett vintage vit vitt l-kök, med släta luckor, skåp i ljust trä, rostfria vitvaror, ljust trägolv, en köksö och beiget golv

An Indoor Lady
Idéer för mycket stora funkis vitt kök, med en enkel diskho, släta luckor, skåp i mellenmörkt trä, bänkskiva i kvartsit, vitt stänkskydd, stänkskydd i sten, rostfria vitvaror, ljust trägolv och en köksö
Idéer för mycket stora funkis vitt kök, med en enkel diskho, släta luckor, skåp i mellenmörkt trä, bänkskiva i kvartsit, vitt stänkskydd, stänkskydd i sten, rostfria vitvaror, ljust trägolv och en köksö

Inredning av ett rustikt grå grått l-kök, med släta luckor, skåp i mellenmörkt trä, grått stänkskydd, stänkskydd i mosaik, rostfria vitvaror, ljust trägolv, en köksö och beiget golv

Perimeter
Hardware Paint
Island - Rift White Oak Wood
Driftwood Dark Stain
Inredning av ett klassiskt mellanstort vit vitt kök, med en rustik diskho, skåp i shakerstil, stänkskydd i tegel, rostfria vitvaror, en köksö, grå skåp, bänkskiva i kvarts, rött stänkskydd, ljust trägolv och beiget golv
Inredning av ett klassiskt mellanstort vit vitt kök, med en rustik diskho, skåp i shakerstil, stänkskydd i tegel, rostfria vitvaror, en köksö, grå skåp, bänkskiva i kvarts, rött stänkskydd, ljust trägolv och beiget golv

Bespoke Uncommon Projects plywood kitchen. Oak veneered ply carcasses, stainless steel worktops on the base units and Wolf, Sub-zero and Bora appliances. Island with built in wine fridge, pan and larder storage, topped with a bespoke cantilevered concrete worktop breakfast bar.
Photos by Jocelyn Low

This large, open-concept home features Cambria Swanbridge in the kitchen, baths, laundry room, and butler’s pantry. Designed by E Interiors and AFT Construction.
Photo: High Res Media

Inspiration för ett funkis kök, med blå skåp, bänkskiva i kvartsit, vitt stänkskydd, stänkskydd i marmor, ljust trägolv, en undermonterad diskho, släta luckor, svarta vitvaror, en köksö och grått golv

Inspiration för ett vintage kök, med en rustik diskho, skåp i shakerstil, vita skåp, flerfärgad stänkskydd, rostfria vitvaror, ljust trägolv och en köksö

Klassisk inredning av ett stort l-kök, med en undermonterad diskho, skåp i shakerstil, vita skåp, vitt stänkskydd, stänkskydd i tunnelbanekakel, rostfria vitvaror, ljust trägolv, en köksö och granitbänkskiva

Casey Dunn Photography
Inspiration för stora maritima l-kök, med en rustik diskho, öppna hyllor, vita skåp, träbänkskiva, vitt stänkskydd, rostfria vitvaror, ljust trägolv, en köksö och stänkskydd i trä
Inspiration för stora maritima l-kök, med en rustik diskho, öppna hyllor, vita skåp, träbänkskiva, vitt stänkskydd, rostfria vitvaror, ljust trägolv, en köksö och stänkskydd i trä

Roundhouse Urbo handless bespoke matt lacquer kitchen in Farrow & Ball Downpipe. Worksurface and splashback in Corian, Glacier White and on the island in stainless steel. Siemens appliances and Barazza flush / built-in gas hob. Westins ceiling extractor, Franke tap pull out nozzle in stainless steel and Quooker Boiling Water Tap. Evoline Power port pop up socket.

The simple use of black and white…classic, timeless, elegant. No better words could describe the renovation of this kitchen, dining room and seating area.
First, an amazing wall of custom cabinets was installed. The home’s 10’ ceilings provided a nice opportunity to stack up decorative glass cabinetry and highly crafted crown moldings on top, while maintaining a considerable amount of cabinetry just below it. The custom-made brush stroke finished cabinetry is highlighted by a chimney-style wood hood surround with leaded glass cabinets. Custom display cabinets with leaded glass also separate the kitchen from the dining room.
Next, the homeowner installed a 5’ x 14’ island finished in black. It houses the main sink with a pedal style control disposal, dishwasher, microwave, second bar sink, beverage center refrigerator and still has room to sit five to six people. The hardwood floor in the kitchen and family room matches the rest of the house.
The homeowner wanted to use a very selective white quartzite stone for counters and backsplash to add to the brightness of their kitchen. Contemporary chandeliers over the island are timeless and elegant. High end appliances covered by custom panels are part of this featured project, both to satisfy the owner’s needs and to implement the classic look desired for this kitchen.
Beautiful dining and living areas surround this kitchen. All done in a contemporary style to create a seamless design and feel the owner had in mind.

Architect: Richard Warner
General Contractor: Allen Construction
Photo Credit: Jim Bartsch
Award Winner: Master Design Awards, Best of Show
Bild på ett mellanstort funkis kök, med släta luckor, skåp i ljust trä, bänkskiva i kvarts, vitt stänkskydd, stänkskydd i sten, ljust trägolv, en köksö, integrerade vitvaror och beiget golv
Bild på ett mellanstort funkis kök, med släta luckor, skåp i ljust trä, bänkskiva i kvarts, vitt stänkskydd, stänkskydd i sten, ljust trägolv, en köksö, integrerade vitvaror och beiget golv

Idéer för ett klassiskt vit l-kök, med en rustik diskho, luckor med infälld panel, grå skåp, vitt stänkskydd, stänkskydd i sten, rostfria vitvaror, ljust trägolv, en köksö och beiget golv

A rhythm is felt from the ceiling beams to the glass upper cabinets, design themes that flow to the dining and great room to maintain a light and airy atmosphere. The cadence continues between zones for entertaining and cooking. The beverage area is connected but does not overpower the function of the kitchen. Undercounter refrigeration, drinkware, glass front cabinetry and the television unite as a hub for hosting. A small sink by the cooktop serves both areas for prep and beverage. Overhead, the rangehood is simple in form with an intention to resemble a European plaster hood. The tile backsplash has a handmade feel for a transitional appearance with old-world comfort.

Elegant midcentury kitchen with large island and butler's pantry.
Idéer för vintage l-kök, med en undermonterad diskho, skåp i ljust trä, rostfria vitvaror, ljust trägolv och en köksö
Idéer för vintage l-kök, med en undermonterad diskho, skåp i ljust trä, rostfria vitvaror, ljust trägolv och en köksö

Updated kitchen with custom green cabinetry, black countertops, custom hood vent for 36" Wolf range with designer tile and stained wood tongue and groove backsplash.

Idéer för ett klassiskt vit parallellkök, med en rustik diskho, skåp i shakerstil, grå skåp, vitt stänkskydd, rostfria vitvaror, ljust trägolv, en köksö och beiget golv

Classic, timeless and ideally positioned on a sprawling corner lot set high above the street, discover this designer dream home by Jessica Koltun. The blend of traditional architecture and contemporary finishes evokes feelings of warmth while understated elegance remains constant throughout this Midway Hollow masterpiece unlike no other. This extraordinary home is at the pinnacle of prestige and lifestyle with a convenient address to all that Dallas has to offer.
218 085 foton på kök, med ljust trägolv
3
