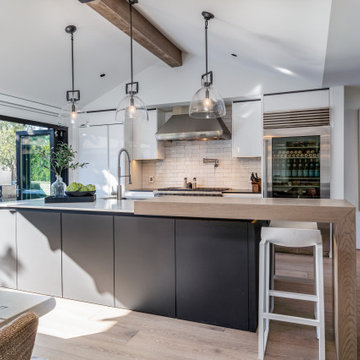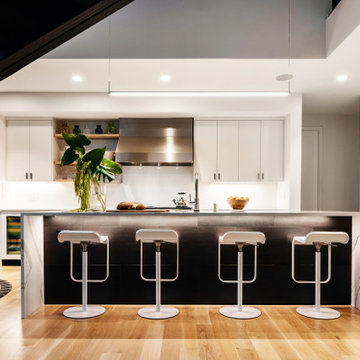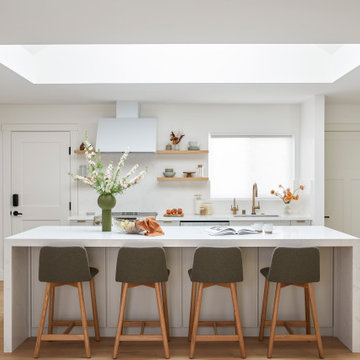3 645 foton på kök, med ljust trägolv
Sortera efter:
Budget
Sortera efter:Populärt i dag
1 - 20 av 3 645 foton
Artikel 1 av 3

Idéer för mellanstora minimalistiska vitt kök, med en rustik diskho, släta luckor, bruna skåp, bänkskiva i kvarts, vitt stänkskydd, stänkskydd i keramik, rostfria vitvaror, ljust trägolv, en köksö och brunt golv

A beautiful Hamptons kitchen featuring slimline white shaker and V-groove cabinetry, Carrara marble bench tops and splash back with fluted glass with black and timber accents. A soaring v-groove vaulted ceiling and a light filled space make this kitchen inviting, warm and fresh. A black butlers pantry with brass features punctures this space and is visible through a steel black door.

URRUTIA DESIGN
Photography by Matt Sartain
Exempel på ett mycket stort klassiskt vit linjärt vitt kök och matrum, med rostfria vitvaror, stänkskydd i tunnelbanekakel, brunt stänkskydd, skåp i shakerstil, marmorbänkskiva, en undermonterad diskho, ljust trägolv, en köksö och beiget golv
Exempel på ett mycket stort klassiskt vit linjärt vitt kök och matrum, med rostfria vitvaror, stänkskydd i tunnelbanekakel, brunt stänkskydd, skåp i shakerstil, marmorbänkskiva, en undermonterad diskho, ljust trägolv, en köksö och beiget golv

Inspiration för rustika l-kök, med integrerade vitvaror, ljust trägolv, en rustik diskho, luckor med upphöjd panel, skåp i mörkt trä, grönt stänkskydd och en köksö

An open floor plan provides for functional living spaces and strong connections to outdoor spaces
Inredning av ett mellanstort l-kök, med ljust trägolv, beiget golv, vita skåp och en köksö
Inredning av ett mellanstort l-kök, med ljust trägolv, beiget golv, vita skåp och en köksö

The existing U-shaped kitchen was tucked away in a small corner while the dining table was swimming in a room much too large for its size. The client’s needs and the architecture of the home made it apparent that the perfect design solution for the home was to swap the spaces.
The homeowners entertain frequently and wanted the new layout to accommodate a lot of counter seating, a bar/buffet for serving hors d’oeuvres, an island with prep sink, and all new appliances. They had a strong preference that the hood be a focal point and wanted to go beyond a typical white color scheme even though they wanted white cabinets.
While moving the kitchen to the dining space gave us a generous amount of real estate to work with, two of the exterior walls are occupied with full-height glass creating a challenge how best to fulfill their wish list. We used one available wall for the needed tall appliances, taking advantage of its height to create the hood as a focal point. We opted for both a peninsula and island instead of one large island in order to maximize the seating requirements and create a barrier when entertaining so guests do not flow directly into the work area of the kitchen. This also made it possible to add a second sink as requested. Lastly, the peninsula sets up a well-defined path to the new dining room without feeling like you are walking through the kitchen. We used the remaining fourth wall for the bar/buffet.
Black cabinetry adds strong contrast in several areas of the new kitchen. Wire mesh wall cabinet doors at the bar and gold accents on the hardware, light fixtures, faucets and furniture add further drama to the concept. The focal point is definitely the black hood, looking both dramatic and cohesive at the same time.

This French country-inspired kitchen shows off a mixture of natural materials like marble and alder wood. The cabinetry from Grabill Cabinets was thoughtfully designed to look like furniture. The island, dining table, and bar work table allow for enjoying good food and company throughout the space. The large metal range hood from Raw Urth stands sentinel over the professional range, creating a contrasting focal point in the design. Cabinetry that stretches from floor to ceiling eliminates the look of floating upper cabinets while providing ample storage space.
Cabinetry: Grabill Cabinets,
Countertops: Grothouse, Great Lakes Granite,
Range Hood: Raw Urth,
Builder: Ron Wassenaar,
Interior Designer: Diane Hasso Studios,
Photography: Ashley Avila Photography

California Modern Mix in the OC: matte black and white gloss custom Bauformat cabinets, with European Oak, wide/long boards, light wood flooring, open concept w/true indoor/outdoor living, rustic meets modern for a great mix, statement lighting and appliances set the stage for delicious meals with family and friends!

2021 - 3,100 square foot Coastal Farmhouse Style Residence completed with French oak hardwood floors throughout, light and bright with black and natural accents.

Open farmhouse kitchen with island
Lantlig inredning av ett stort grå grått l-kök, med släta luckor, en rustik diskho, vita skåp, marmorbänkskiva, vitt stänkskydd, stänkskydd i trä, rostfria vitvaror, ljust trägolv, en köksö och beiget golv
Lantlig inredning av ett stort grå grått l-kök, med släta luckor, en rustik diskho, vita skåp, marmorbänkskiva, vitt stänkskydd, stänkskydd i trä, rostfria vitvaror, ljust trägolv, en köksö och beiget golv

Bild på ett stort funkis vit vitt u-kök, med en rustik diskho, skåp i shakerstil, blå skåp, marmorbänkskiva, vitt stänkskydd, stänkskydd i terrakottakakel, rostfria vitvaror, ljust trägolv och en köksö

Bild på ett stort maritimt vit vitt kök, med en nedsänkt diskho, skåp i shakerstil, vita skåp, bänkskiva i kvarts, rostfria vitvaror, ljust trägolv, en köksö, grått stänkskydd och beiget golv

Inspiration images for our Lake Chelan South Shore kitchen and great room remodel
Idéer för ett stort klassiskt svart kök, med grå skåp, bänkskiva i kvartsit, ljust trägolv, en köksö, en rustik diskho, luckor med infälld panel, rostfria vitvaror och beiget golv
Idéer för ett stort klassiskt svart kök, med grå skåp, bänkskiva i kvartsit, ljust trägolv, en köksö, en rustik diskho, luckor med infälld panel, rostfria vitvaror och beiget golv

Bild på ett stort 60 tals vit vitt kök, med en undermonterad diskho, släta luckor, vita skåp, marmorbänkskiva, vitt stänkskydd, stänkskydd i marmor, rostfria vitvaror, ljust trägolv, en köksö och brunt golv

Idéer för ett klassiskt beige u-kök, med en undermonterad diskho, luckor med upphöjd panel, skåp i mellenmörkt trä, grönt stänkskydd, stänkskydd i tunnelbanekakel, vita vitvaror, ljust trägolv, en halv köksö och beiget golv

Inredning av ett lantligt vit vitt u-kök, med skåp i shakerstil, vita skåp, stänkskydd i stenkakel, rostfria vitvaror, ljust trägolv och en köksö

Inspiration för stora 60 tals linjära vitt kök och matrum, med en undermonterad diskho, släta luckor, orange skåp, bänkskiva i kvarts, flerfärgad stänkskydd, svarta vitvaror, ljust trägolv, en köksö och svart golv

This contemporary Scandi style kitchen features simple white doors with an inset solid oak handle detail, picked up by the slatted oak end panels used on the tall units and both ends of the island. Cleverly hidden in the end panels on the island are pullout oak wine storage drawers. Feature contemporary lighting adds a graphic note to the scheme and matches the black bi-fold doors

Inredning av ett klassiskt grå grått u-kök, med en rustik diskho, skåp i shakerstil, svarta skåp, grått stänkskydd, stänkskydd i sten, integrerade vitvaror, ljust trägolv, en köksö och beiget golv

Exempel på ett mellanstort nordiskt vit linjärt vitt kök med öppen planlösning, med en undermonterad diskho, skåp i shakerstil, grå skåp, bänkskiva i kvarts, vitt stänkskydd, rostfria vitvaror, ljust trägolv, en köksö och brunt golv
3 645 foton på kök, med ljust trägolv
1