383 foton på kök, med ljust trägolv
Sortera efter:
Budget
Sortera efter:Populärt i dag
1 - 20 av 383 foton
Artikel 1 av 3

Cold Spring Farm Kitchen. Photo by Angle Eye Photography.
Exempel på ett stort rustikt brun brunt kök, med rostfria vitvaror, luckor med upphöjd panel, skåp i slitet trä, vitt stänkskydd, stänkskydd i porslinskakel, ljust trägolv, en köksö, brunt golv, en rustik diskho och granitbänkskiva
Exempel på ett stort rustikt brun brunt kök, med rostfria vitvaror, luckor med upphöjd panel, skåp i slitet trä, vitt stänkskydd, stänkskydd i porslinskakel, ljust trägolv, en köksö, brunt golv, en rustik diskho och granitbänkskiva

Photo courtesy of Murray Homes, Inc.
Kitchen ~ custom cabinetry by Brookhaven
Designer: Missi Bart
Inspiration för ett mellanstort vintage kök, med luckor med glaspanel, en undermonterad diskho, vita skåp, marmorbänkskiva, vitt stänkskydd, stänkskydd i marmor, integrerade vitvaror, ljust trägolv, en köksö och brunt golv
Inspiration för ett mellanstort vintage kök, med luckor med glaspanel, en undermonterad diskho, vita skåp, marmorbänkskiva, vitt stänkskydd, stänkskydd i marmor, integrerade vitvaror, ljust trägolv, en köksö och brunt golv

Architect: Richard Warner
General Contractor: Allen Construction
Photo Credit: Jim Bartsch
Award Winner: Master Design Awards, Best of Show
Bild på ett mellanstort funkis kök, med släta luckor, skåp i ljust trä, bänkskiva i kvarts, vitt stänkskydd, stänkskydd i sten, ljust trägolv, en köksö, integrerade vitvaror och beiget golv
Bild på ett mellanstort funkis kök, med släta luckor, skåp i ljust trä, bänkskiva i kvarts, vitt stänkskydd, stänkskydd i sten, ljust trägolv, en köksö, integrerade vitvaror och beiget golv
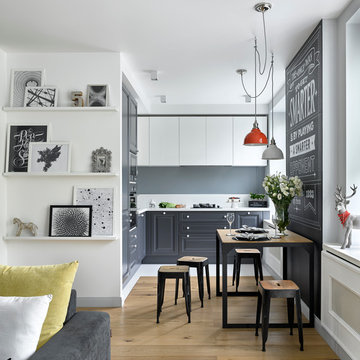
Фотограф Сергей Ананьев
Idéer för små skandinaviska kök, med luckor med upphöjd panel, grå skåp och ljust trägolv
Idéer för små skandinaviska kök, med luckor med upphöjd panel, grå skåp och ljust trägolv

Inspiration för ett avskilt, mellanstort amerikanskt brun brunt kök, med en rustik diskho, träbänkskiva, skåp i ljust trä, integrerade vitvaror, ljust trägolv, en köksö och beiget golv
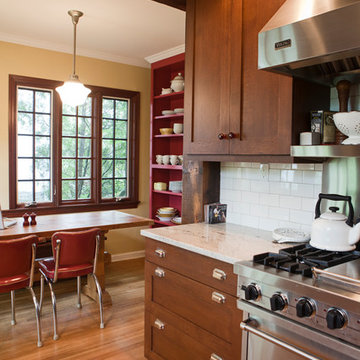
Photo Credit: Denison Lourenco
Klassisk inredning av ett linjärt kök med öppen planlösning, med rostfria vitvaror, skåp i shakerstil, skåp i mellenmörkt trä, granitbänkskiva, vitt stänkskydd, stänkskydd i tunnelbanekakel och ljust trägolv
Klassisk inredning av ett linjärt kök med öppen planlösning, med rostfria vitvaror, skåp i shakerstil, skåp i mellenmörkt trä, granitbänkskiva, vitt stänkskydd, stänkskydd i tunnelbanekakel och ljust trägolv

2016 KBDI Award-winning design.
Inspiration för stora moderna kök, med en dubbel diskho, släta luckor, skåp i mörkt trä, rostfria vitvaror, ljust trägolv, en köksö, bänkskiva i kvarts och beiget golv
Inspiration för stora moderna kök, med en dubbel diskho, släta luckor, skåp i mörkt trä, rostfria vitvaror, ljust trägolv, en köksö, bänkskiva i kvarts och beiget golv

Stephanie Schetter © 2015 Houzz
Minimalistisk inredning av ett litet linjärt kök och matrum, med en rustik diskho, släta luckor, rostfria vitvaror, ljust trägolv, bänkskiva i rostfritt stål, vitt stänkskydd och stänkskydd i keramik
Minimalistisk inredning av ett litet linjärt kök och matrum, med en rustik diskho, släta luckor, rostfria vitvaror, ljust trägolv, bänkskiva i rostfritt stål, vitt stänkskydd och stänkskydd i keramik

Beautiful, expansive Midcentury Modern family home located in Dover Shores, Newport Beach, California. This home was gutted to the studs, opened up to take advantage of its gorgeous views and designed for a family with young children. Every effort was taken to preserve the home's integral Midcentury Modern bones while adding the most functional and elegant modern amenities. Photos: David Cairns, The OC Image
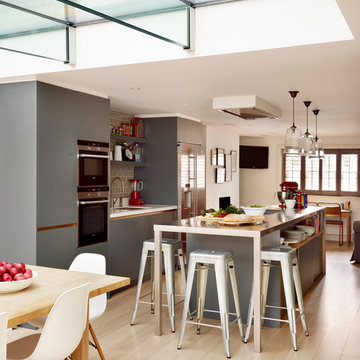
Roundhouse Urbo handless bespoke matt lacquer kitchen in Farrow & Ball Downpipe. Worksurface and splashback in Corian, Glacier White and on the island in stainless steel. Siemens appliances and Barazza flush / built-in gas hob. Westins ceiling extractor, Franke tap pull out nozzle in stainless steel and Quooker Boiling Water Tap. Evoline Power port pop up socket.
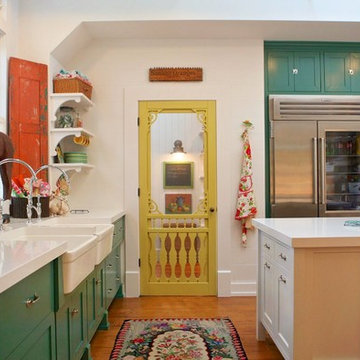
Kitchen with pantry behind screen door
Exempel på ett lantligt kök, med en rustik diskho, skåp i shakerstil, gröna skåp, bänkskiva i kvarts, rostfria vitvaror, ljust trägolv och en köksö
Exempel på ett lantligt kök, med en rustik diskho, skåp i shakerstil, gröna skåp, bänkskiva i kvarts, rostfria vitvaror, ljust trägolv och en köksö
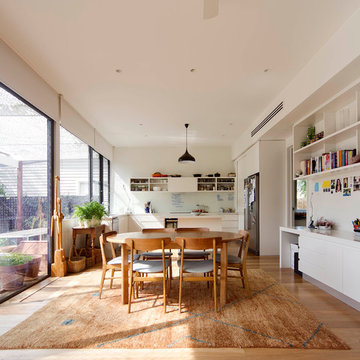
Ben Hosking Photography
Idéer för att renovera ett mellanstort funkis kök, med öppna hyllor, vita skåp, rostfria vitvaror, en undermonterad diskho, bänkskiva i kvarts, vitt stänkskydd, glaspanel som stänkskydd, ljust trägolv och en köksö
Idéer för att renovera ett mellanstort funkis kök, med öppna hyllor, vita skåp, rostfria vitvaror, en undermonterad diskho, bänkskiva i kvarts, vitt stänkskydd, glaspanel som stänkskydd, ljust trägolv och en köksö

Recessed panel runs the length of the counter to create a finished look and to hide the dog den from guests.
Photo Credit: Betsy Bassett
Idéer för att renovera ett mellanstort vintage grå grått kök, med luckor med infälld panel, vita skåp, grått stänkskydd, rostfria vitvaror, en undermonterad diskho, stänkskydd i stickkakel, ljust trägolv, en halv köksö, brunt golv och bänkskiva i täljsten
Idéer för att renovera ett mellanstort vintage grå grått kök, med luckor med infälld panel, vita skåp, grått stänkskydd, rostfria vitvaror, en undermonterad diskho, stänkskydd i stickkakel, ljust trägolv, en halv köksö, brunt golv och bänkskiva i täljsten

Contractor: Windover Construction, LLC
Photographer: Shelly Harrison Photography
Inspiration för ett stort vintage parallellkök, med en rustik diskho, vita skåp, beige stänkskydd, integrerade vitvaror, skåp i shakerstil, granitbänkskiva, stänkskydd i keramik, ljust trägolv och en köksö
Inspiration för ett stort vintage parallellkök, med en rustik diskho, vita skåp, beige stänkskydd, integrerade vitvaror, skåp i shakerstil, granitbänkskiva, stänkskydd i keramik, ljust trägolv och en köksö
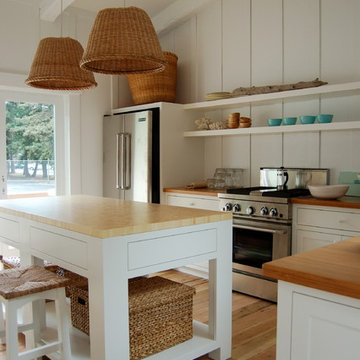
Idéer för att renovera ett stort funkis kök, med rostfria vitvaror, träbänkskiva, skåp i shakerstil, vita skåp, ljust trägolv och en köksö

David Reeve Architectural Photography; This vacation home is located within a narrow lot which extends from the street to the lake shore. Taking advantage of the lot's depth, the design consists of a main house and an accesory building to answer the programmatic needs of a family of four. The modest, yet open and connected living spaces are oriented towards the water.
Since the main house sits towards the water, a street entry sequence is created via a covered porch and pergola. A private yard is created between the buildings, sheltered from both the street and lake. A covered lakeside porch provides shaded waterfront views.
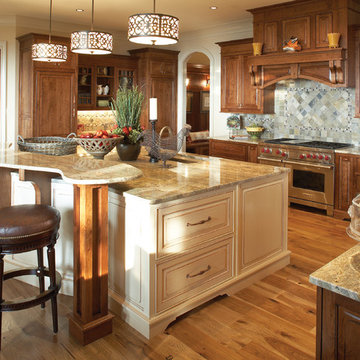
Foto på ett mellanstort vintage u-kök, med rostfria vitvaror, luckor med upphöjd panel, skåp i mörkt trä, flerfärgad stänkskydd, en undermonterad diskho, granitbänkskiva, ljust trägolv, en köksö och stänkskydd i skiffer

Green granite countertops coordinate with the pale green subway tile in the backsplash, which also features a decorative bead board vertical tile and glass mosaic insets. To read more about this award-winning Normandy Remodeling Kitchen, click here: http://www.normandyremodeling.com/blog/showpiece-kitchen-becomes-award-winning-kitchen

The Eagle Harbor Cabin is located on a wooded waterfront property on Lake Superior, at the northerly edge of Michigan’s Upper Peninsula, about 300 miles northeast of Minneapolis.
The wooded 3-acre site features the rocky shoreline of Lake Superior, a lake that sometimes behaves like the ocean. The 2,000 SF cabin cantilevers out toward the water, with a 40-ft. long glass wall facing the spectacular beauty of the lake. The cabin is composed of two simple volumes: a large open living/dining/kitchen space with an open timber ceiling structure and a 2-story “bedroom tower,” with the kids’ bedroom on the ground floor and the parents’ bedroom stacked above.
The interior spaces are wood paneled, with exposed framing in the ceiling. The cabinets use PLYBOO, a FSC-certified bamboo product, with mahogany end panels. The use of mahogany is repeated in the custom mahogany/steel curvilinear dining table and in the custom mahogany coffee table. The cabin has a simple, elemental quality that is enhanced by custom touches such as the curvilinear maple entry screen and the custom furniture pieces. The cabin utilizes native Michigan hardwoods such as maple and birch. The exterior of the cabin is clad in corrugated metal siding, offset by the tall fireplace mass of Montana ledgestone at the east end.
The house has a number of sustainable or “green” building features, including 2x8 construction (40% greater insulation value); generous glass areas to provide natural lighting and ventilation; large overhangs for sun and snow protection; and metal siding for maximum durability. Sustainable interior finish materials include bamboo/plywood cabinets, linoleum floors, locally-grown maple flooring and birch paneling, and low-VOC paints.

The original doors to the outdoor courtyard were very plain being that it was originally a servants kitchen. You can see out the far right kitchen window the roofline of the conservatory which had a triple set of arched stained glass transom windows. My client wanted a uniformed appearance when viewing the house from the courtyard so we had the new doors designed to match the ones in the conservatory.
383 foton på kök, med ljust trägolv
1